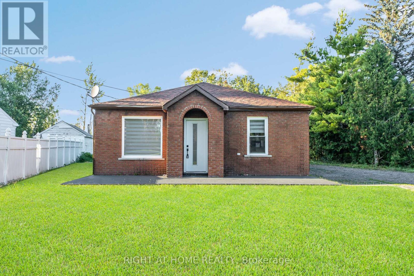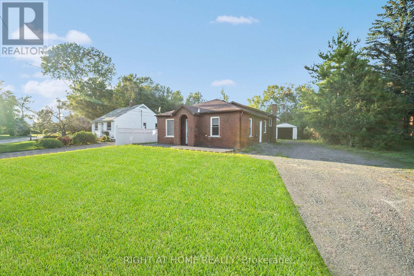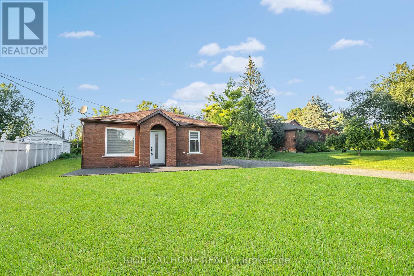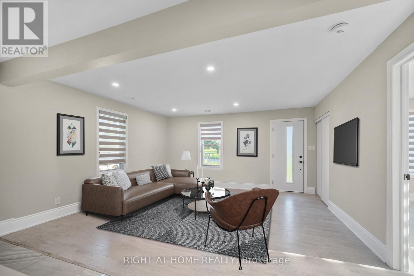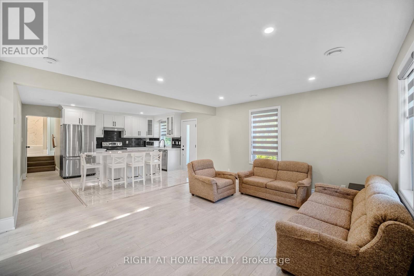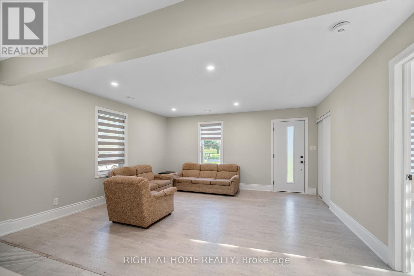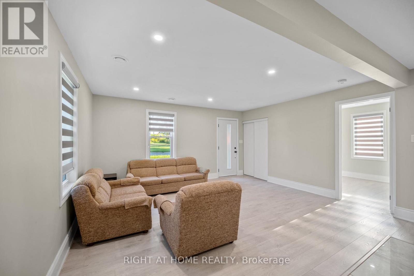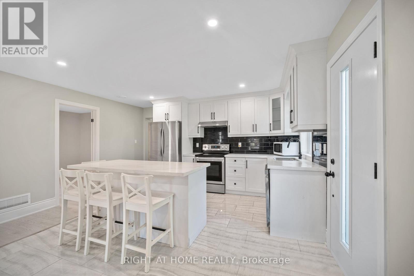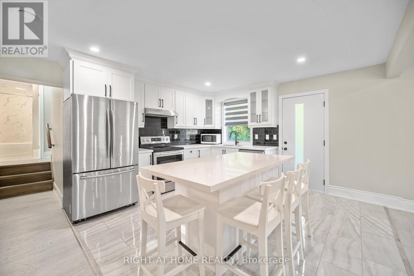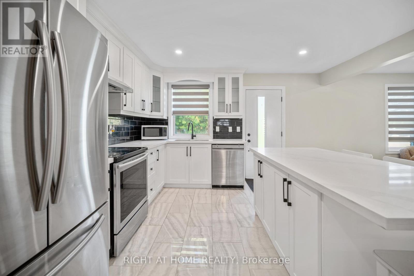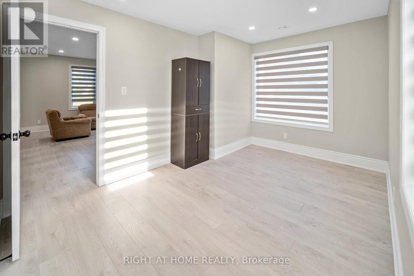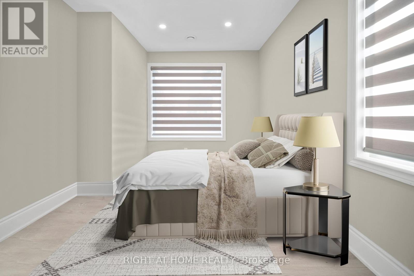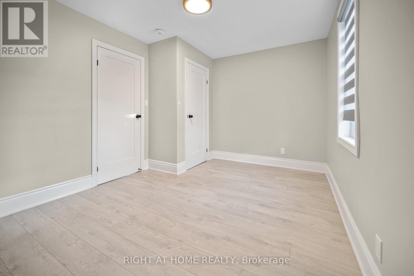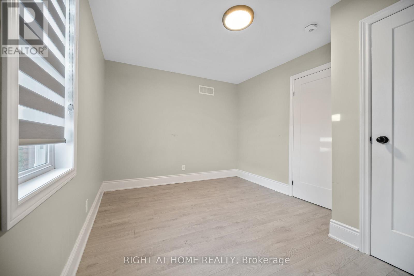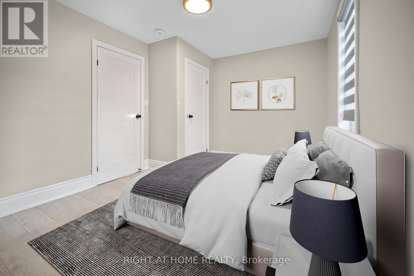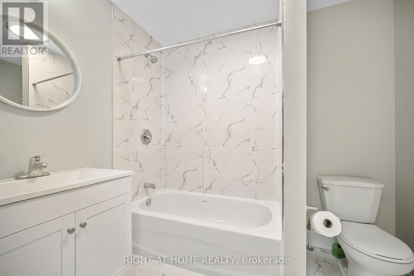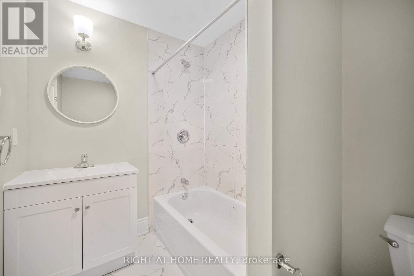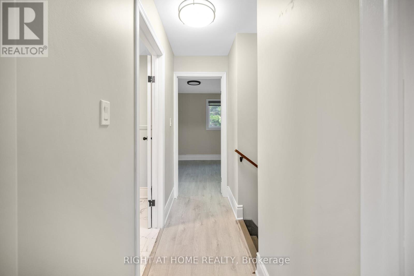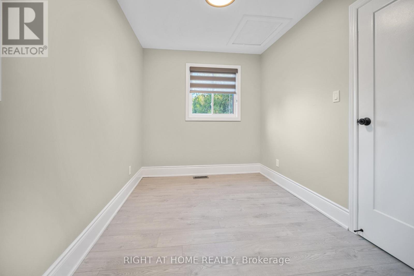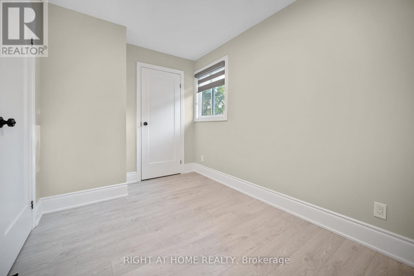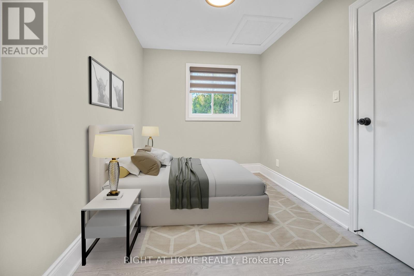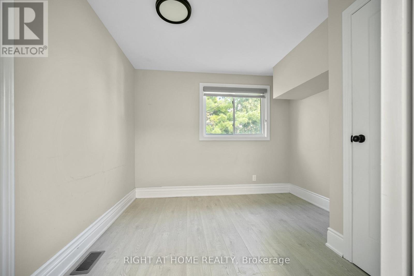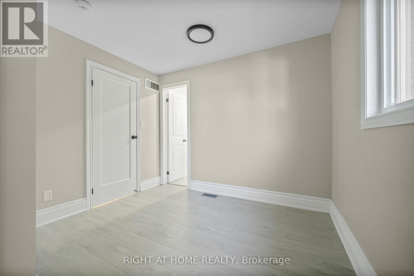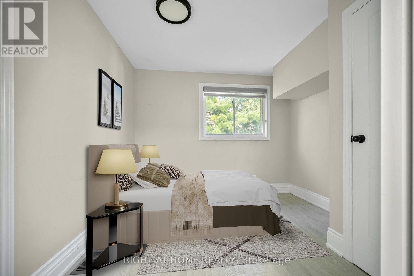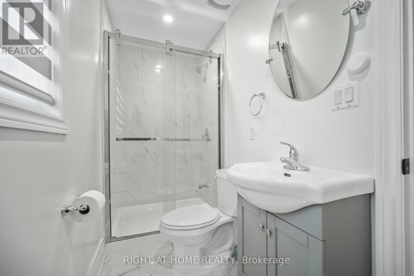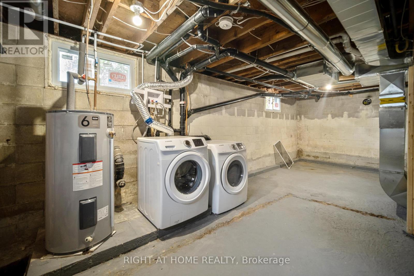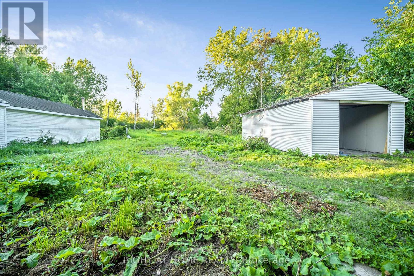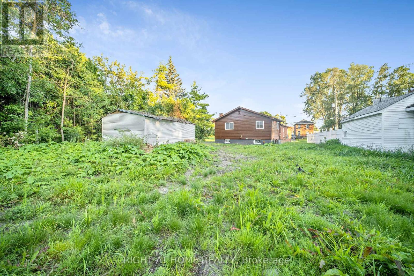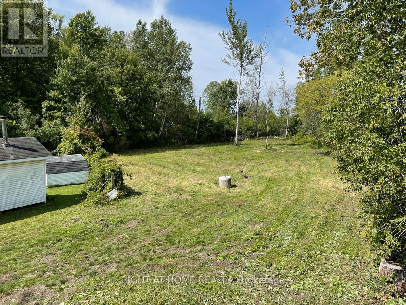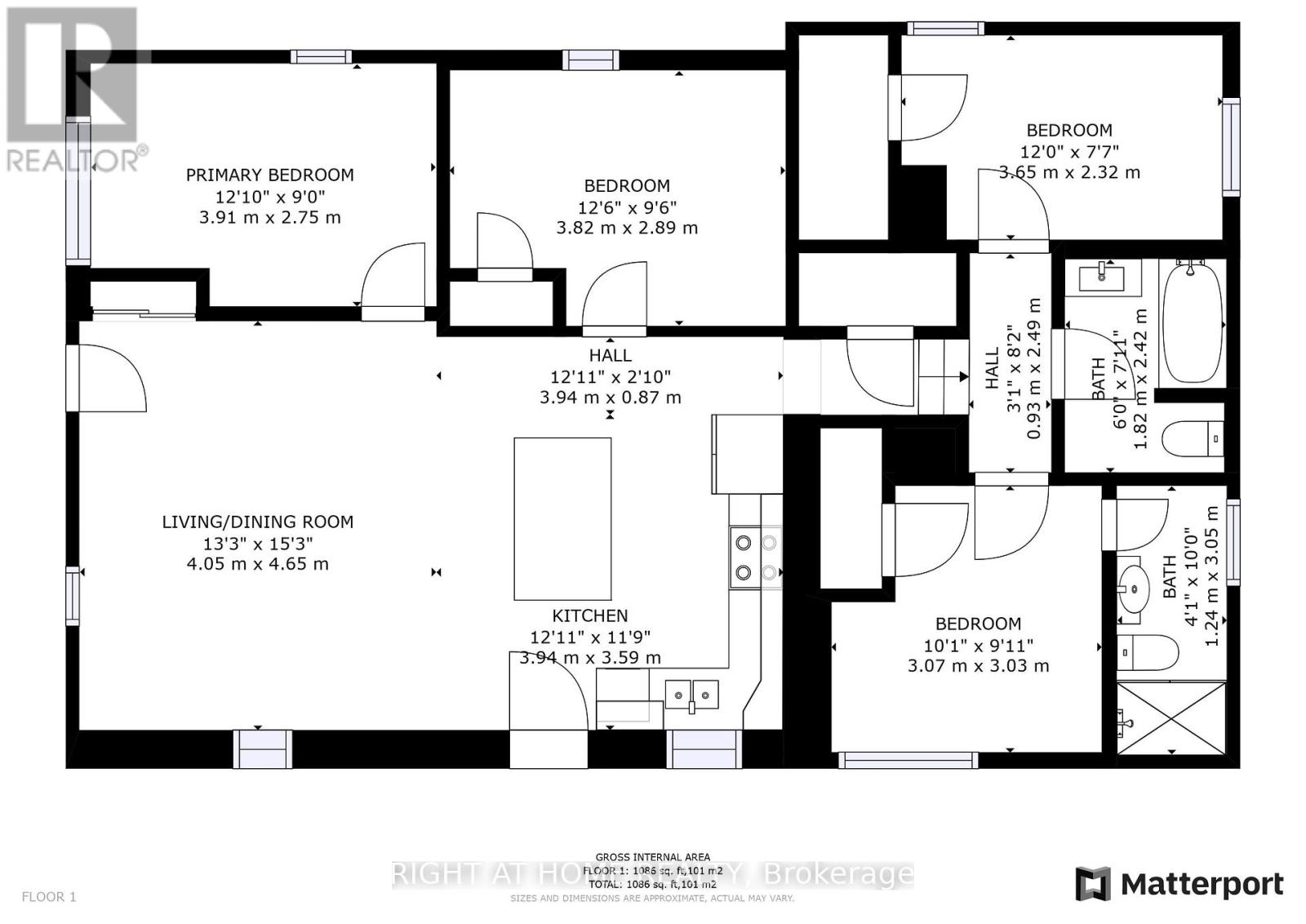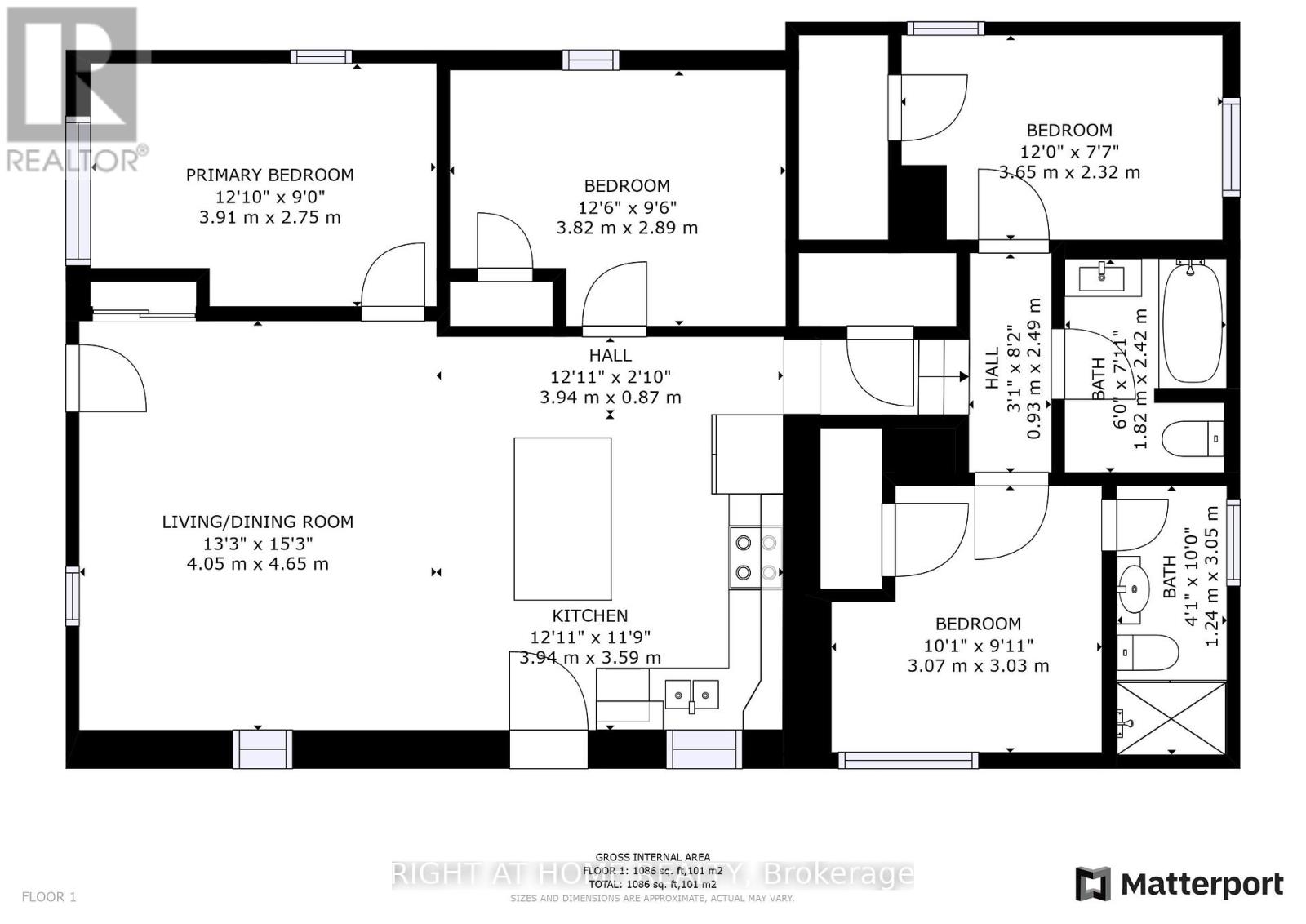4 Bedroom
2 Bathroom
Central Air Conditioning
Forced Air
$450,000
Newly renovated 4 bedroom and 2 full washroom back spilt on just over 3/4 of an acre! Just 5 minutes to 401. Upgrades include new exterior & interior doors & windows, shingles in 2021, 200AMP breaker panel, wiring, lighting & pot lights. All plumbing, drywall, insulation & attic, vinyl flooring, tiles, kitchen cabinetry, quartz countertop, island & washroom and Window blinds installed in 2023. New gas Furnace 2023, CAC- AC not connected. Hot water tank, water softener & duct work. Entire home freshly painted. Survey available. Owner extended gas on street to home. 5 appliances included. Located in a nice quiet west end area of Belleville, close to bike path & steps to Legion Ball Field, Mary Anne Sills Field, William R Kirk, Sir John A. McDonald & Quinte Ballet School. Mins from shopping & restaurants. **** EXTRAS **** Open Concept Kitchen W/ Centre Island, Breakfast Bar, S/S Appliances Overlooks Large Bright Living & Dining Room. All Zebra Blinds & Pot Lights. (id:47351)
Property Details
|
MLS® Number
|
X8261686 |
|
Property Type
|
Single Family |
|
Amenities Near By
|
Hospital, Park, Place Of Worship, Public Transit, Schools |
|
Community Features
|
School Bus |
|
Parking Space Total
|
4 |
Building
|
Bathroom Total
|
2 |
|
Bedrooms Above Ground
|
4 |
|
Bedrooms Total
|
4 |
|
Basement Development
|
Unfinished |
|
Basement Type
|
Partial (unfinished) |
|
Construction Style Attachment
|
Detached |
|
Cooling Type
|
Central Air Conditioning |
|
Exterior Finish
|
Aluminum Siding, Brick |
|
Heating Fuel
|
Natural Gas |
|
Heating Type
|
Forced Air |
|
Stories Total
|
2 |
|
Type
|
House |
Parking
Land
|
Acreage
|
No |
|
Land Amenities
|
Hospital, Park, Place Of Worship, Public Transit, Schools |
|
Sewer
|
Septic System |
|
Size Irregular
|
64.95 X 274.94 Ft ; 59.23 Ft X 179.17 Ft X 110.16 Ft X 155.5 |
|
Size Total Text
|
64.95 X 274.94 Ft ; 59.23 Ft X 179.17 Ft X 110.16 Ft X 155.5|1/2 - 1.99 Acres |
Rooms
| Level |
Type |
Length |
Width |
Dimensions |
|
Basement |
Other |
7.98 m |
4.05 m |
7.98 m x 4.05 m |
|
Main Level |
Living Room |
9.54 m |
4.69 m |
9.54 m x 4.69 m |
|
Main Level |
Kitchen |
9.54 m |
4.69 m |
9.54 m x 4.69 m |
|
Main Level |
Primary Bedroom |
4.2 m |
3.01 m |
4.2 m x 3.01 m |
|
Main Level |
Bedroom 2 |
4.2 m |
2.71 m |
4.2 m x 2.71 m |
|
Main Level |
Bedroom 3 |
4.2 m |
2.25 m |
4.2 m x 2.25 m |
|
Main Level |
Bedroom 4 |
3.93 m |
2.95 m |
3.93 m x 2.95 m |
|
Main Level |
Bathroom |
1.82 m |
2.43 m |
1.82 m x 2.43 m |
|
Main Level |
Bathroom |
1.2 m |
3.1 m |
1.2 m x 3.1 m |
Utilities
|
Natural Gas
|
Installed |
|
Electricity
|
Installed |
https://www.realtor.ca/real-estate/26788520/364-bridge-st-w-belleville
