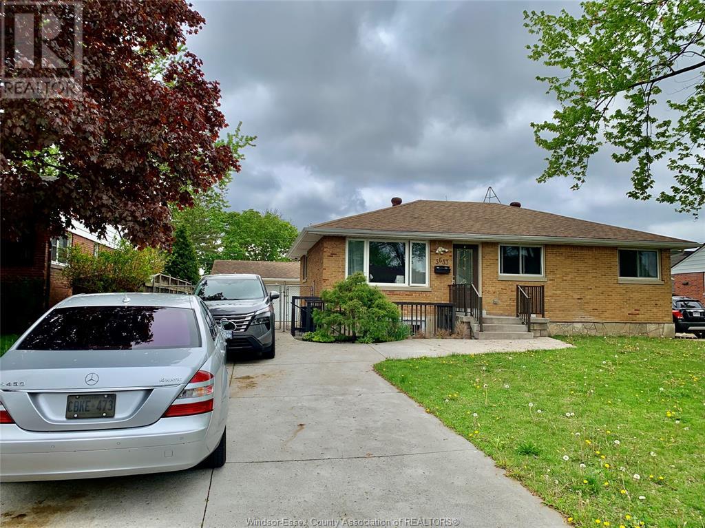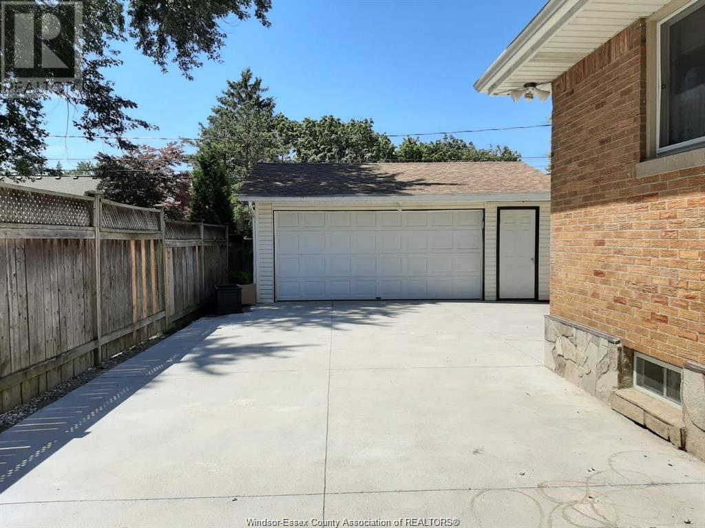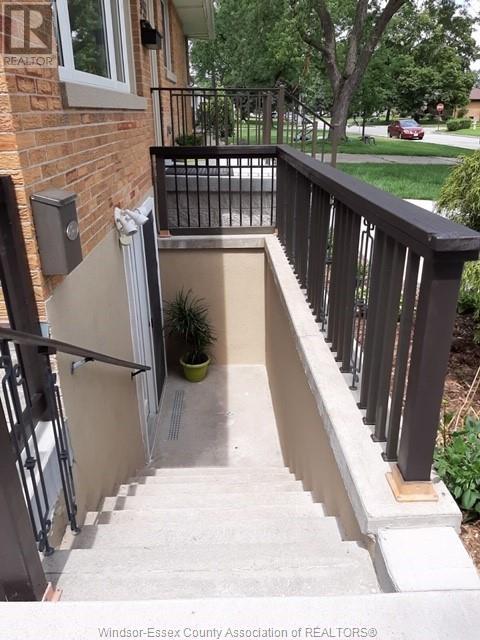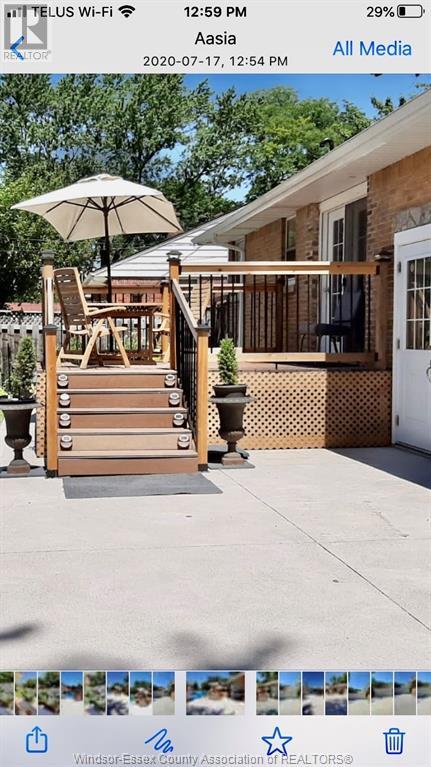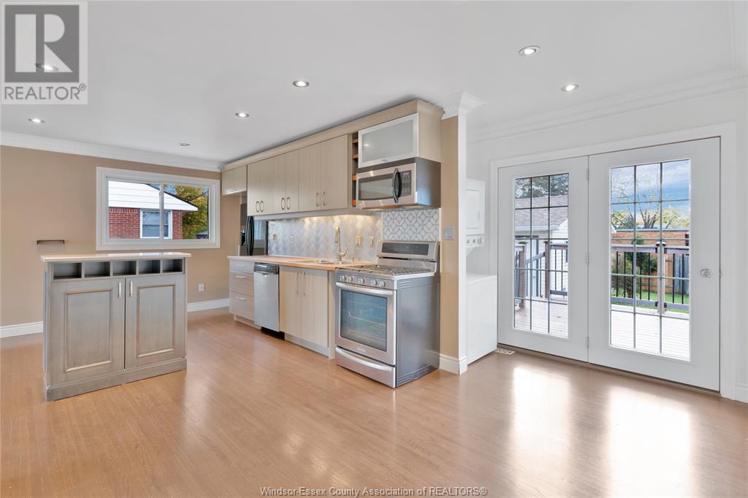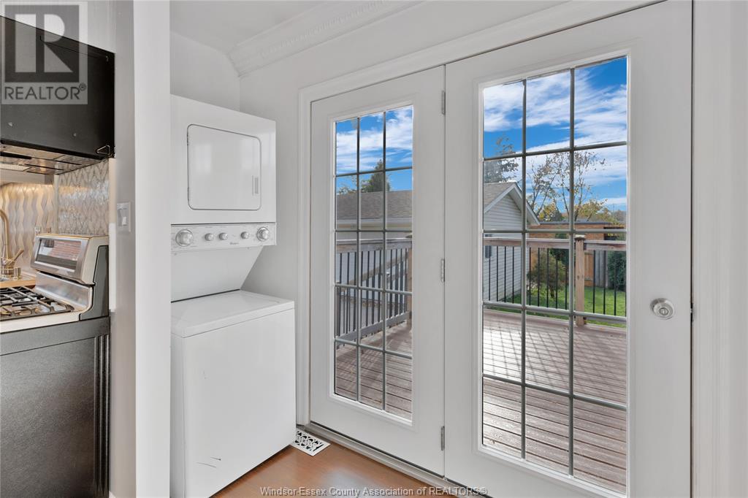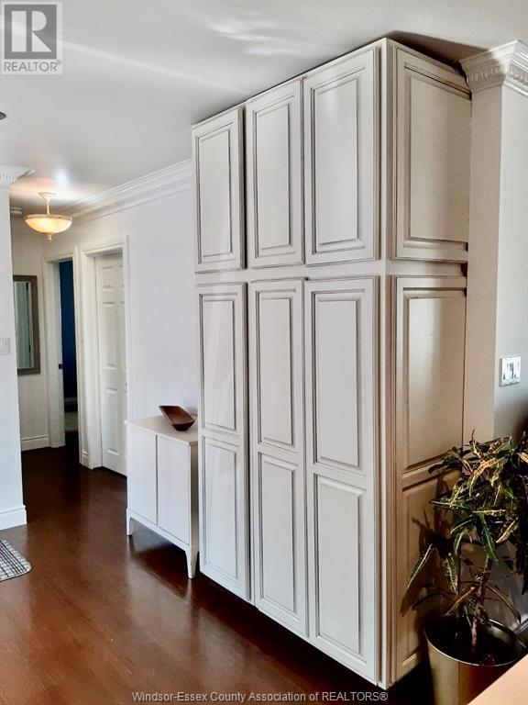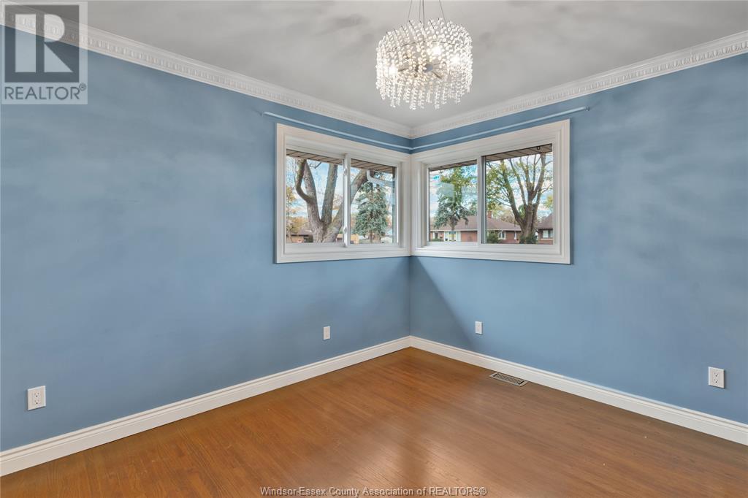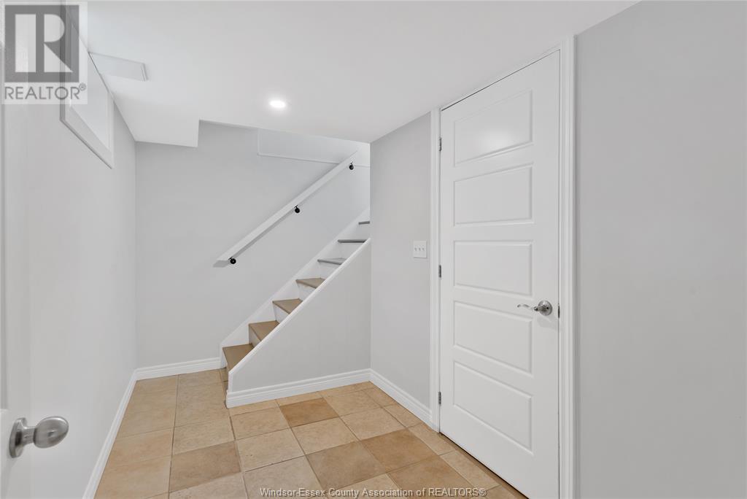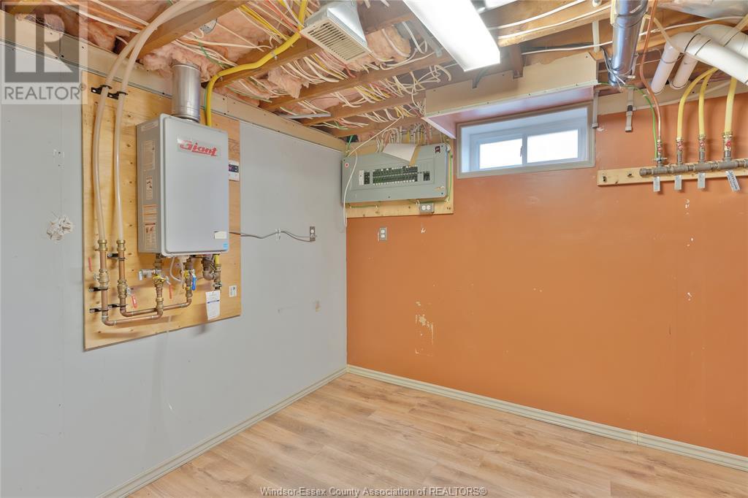3 Bedroom
3 Bathroom
Ranch
Central Air Conditioning
Forced Air, Furnace
Landscaped
$599,900
This is a renovated brick ranch-style home with a unique, two-unit setup and several desirable features. The main level boasts open concept living with hardwood floors, a modern kitchen with granite countertops and two bedrooms, each with its own walk-in closet and en-suite bath. The lower level is a 1-bedroom suite, ideal for in-laws or a home-based business, with its own bathroom and potential for expansion. The property also includes a newer windows, furnace, plumbing, and wiring, on demand water heater plus a large driveway, 2.5-car garage w/ separate hydro box ideal for a car hobbyist, and is conveniently located near day care, schools and St. Clair Collage. (id:47351)
Property Details
|
MLS® Number
|
25011126 |
|
Property Type
|
Single Family |
|
Equipment Type
|
Other |
|
Features
|
Double Width Or More Driveway, Concrete Driveway, Side Driveway |
|
Rental Equipment Type
|
Other |
Building
|
Bathroom Total
|
3 |
|
Bedrooms Above Ground
|
2 |
|
Bedrooms Below Ground
|
1 |
|
Bedrooms Total
|
3 |
|
Appliances
|
Dishwasher, Dryer, Microwave Range Hood Combo, Washer, Two Stoves, Two Refrigerators |
|
Architectural Style
|
Ranch |
|
Construction Style Attachment
|
Detached |
|
Cooling Type
|
Central Air Conditioning |
|
Exterior Finish
|
Brick |
|
Flooring Type
|
Ceramic/porcelain, Hardwood, Laminate |
|
Foundation Type
|
Block |
|
Heating Fuel
|
Natural Gas |
|
Heating Type
|
Forced Air, Furnace |
|
Stories Total
|
1 |
|
Type
|
House |
Parking
Land
|
Acreage
|
No |
|
Fence Type
|
Fence |
|
Landscape Features
|
Landscaped |
|
Size Irregular
|
60.12 X 110.43 Ft / 0.152 Ac |
|
Size Total Text
|
60.12 X 110.43 Ft / 0.152 Ac |
|
Zoning Description
|
Res |
Rooms
| Level |
Type |
Length |
Width |
Dimensions |
|
Lower Level |
Kitchen |
|
|
Measurements not available |
|
Lower Level |
Living Room/dining Room |
|
|
Measurements not available |
|
Lower Level |
Primary Bedroom |
|
|
Measurements not available |
|
Lower Level |
Laundry Room |
|
|
Measurements not available |
|
Lower Level |
Utility Room |
|
|
Measurements not available |
|
Lower Level |
3pc Bathroom |
|
|
Measurements not available |
|
Main Level |
Kitchen |
|
|
Measurements not available |
|
Main Level |
Primary Bedroom |
|
|
Measurements not available |
|
Main Level |
Bedroom |
|
|
Measurements not available |
|
Main Level |
Other |
|
|
Measurements not available |
|
Main Level |
3pc Bathroom |
|
|
Measurements not available |
|
Main Level |
4pc Bathroom |
|
|
Measurements not available |
|
Main Level |
Living Room/dining Room |
|
|
Measurements not available |
|
Main Level |
Foyer |
|
|
Measurements not available |
https://www.realtor.ca/real-estate/28262368/3633-mckay-avenue-windsor
