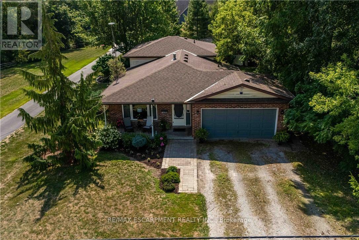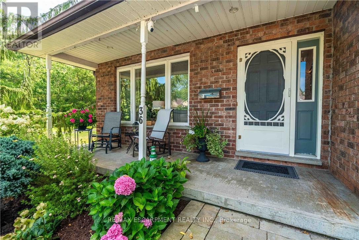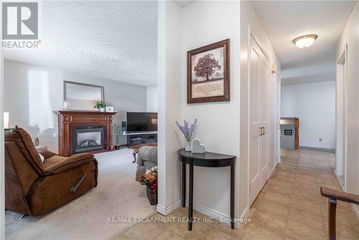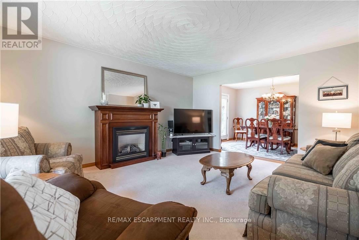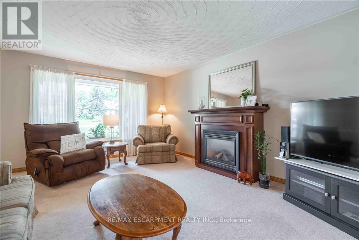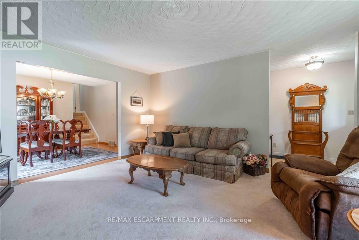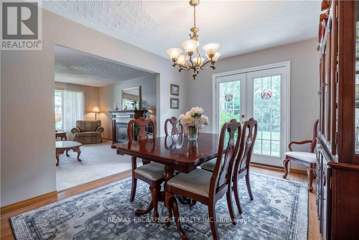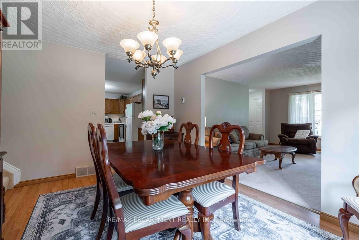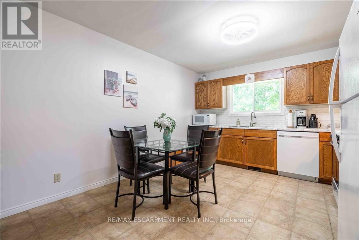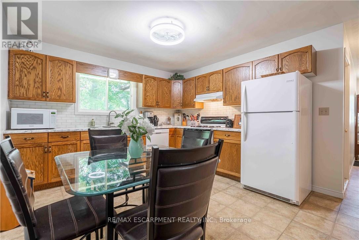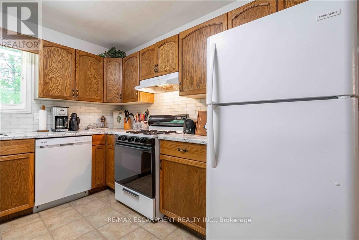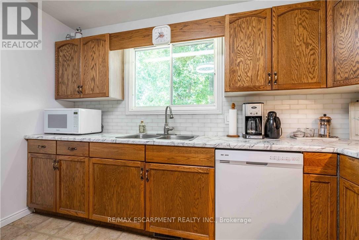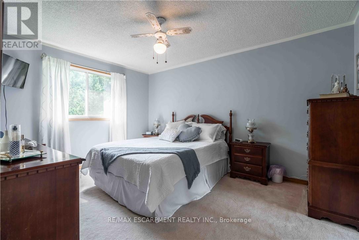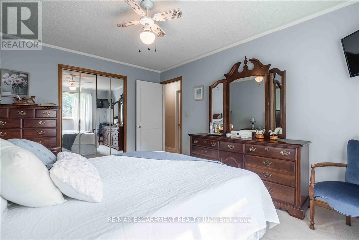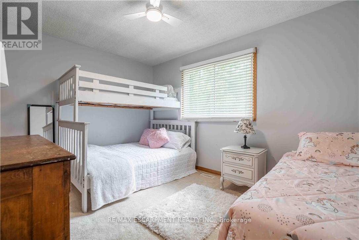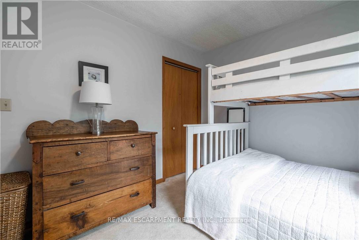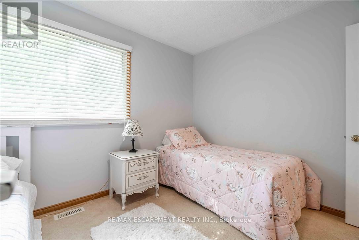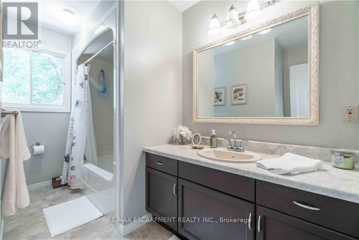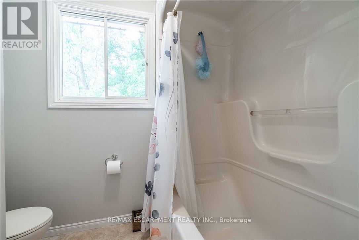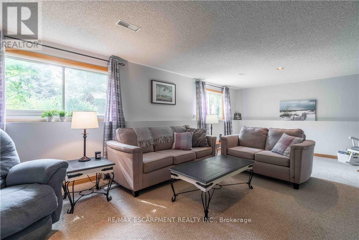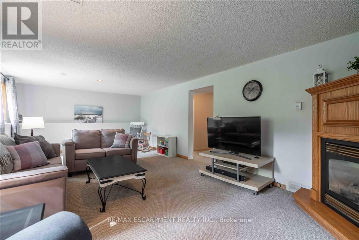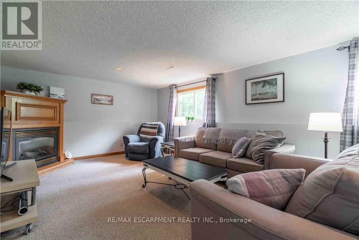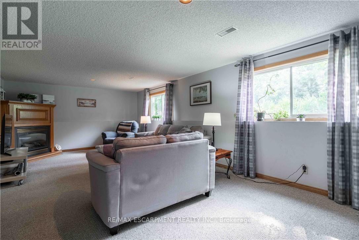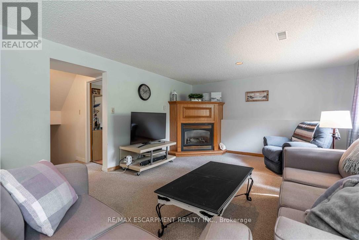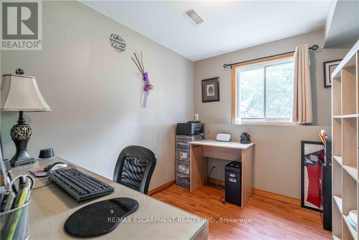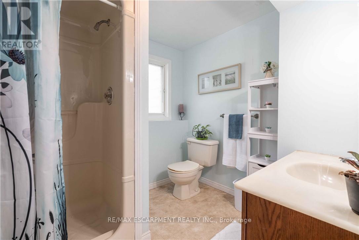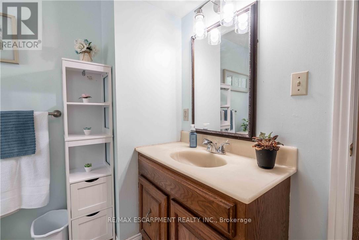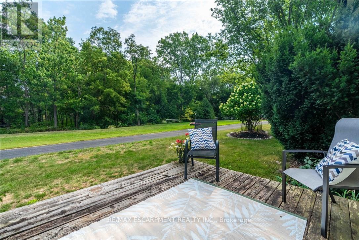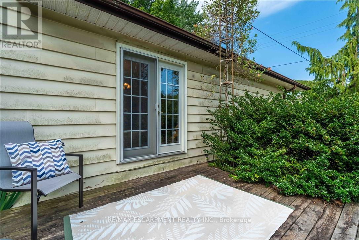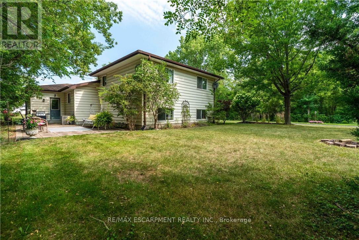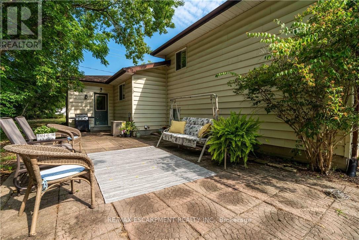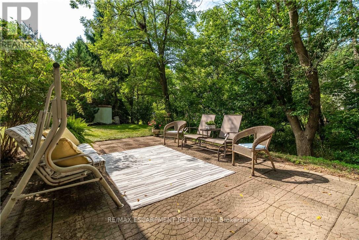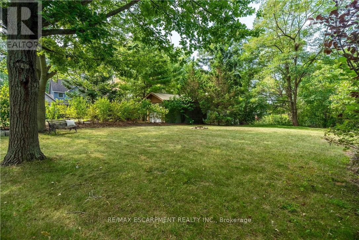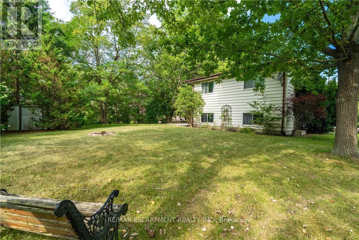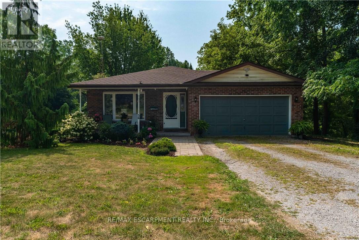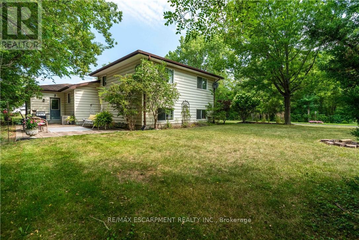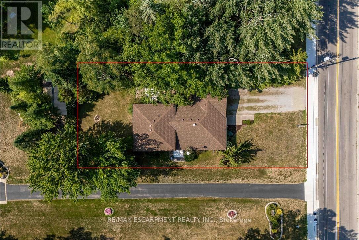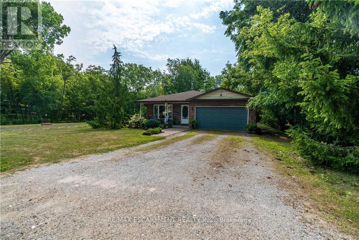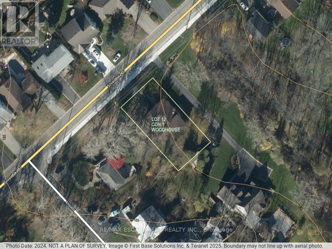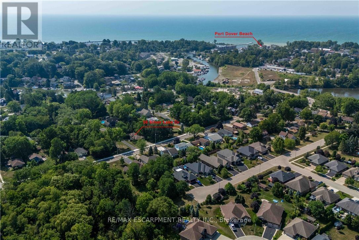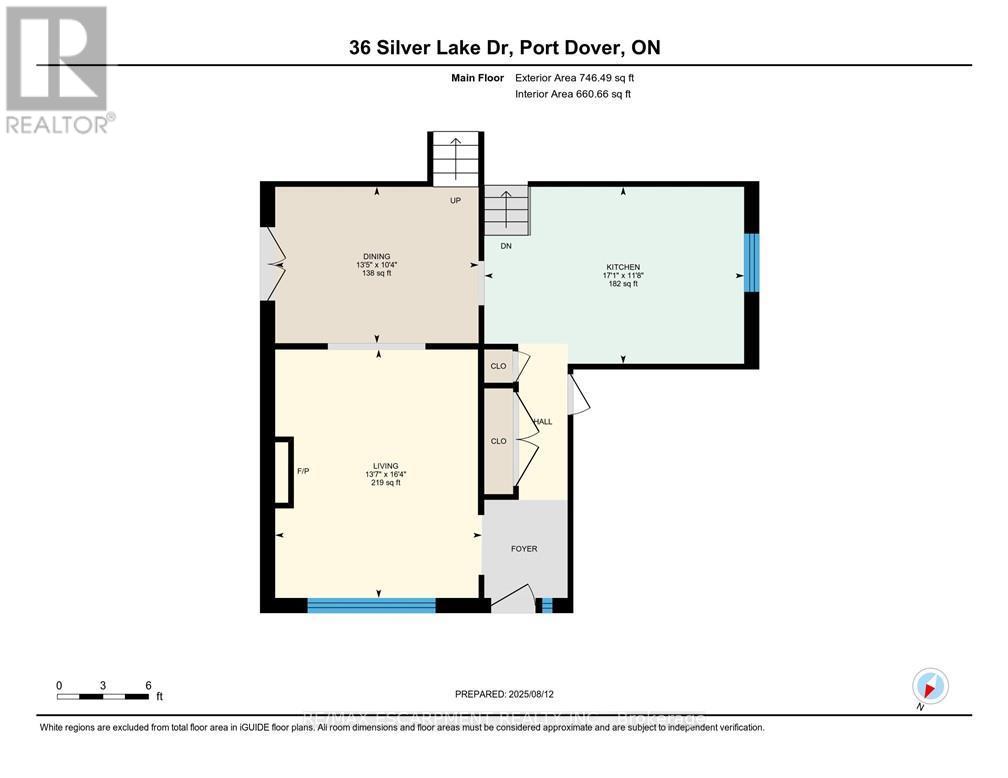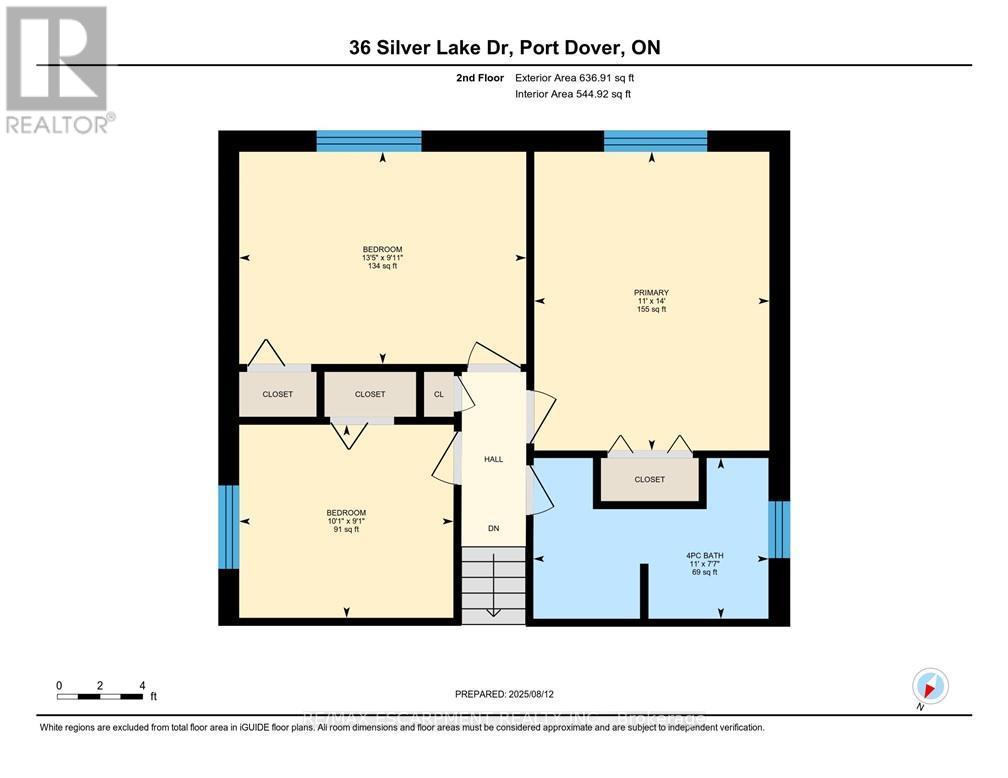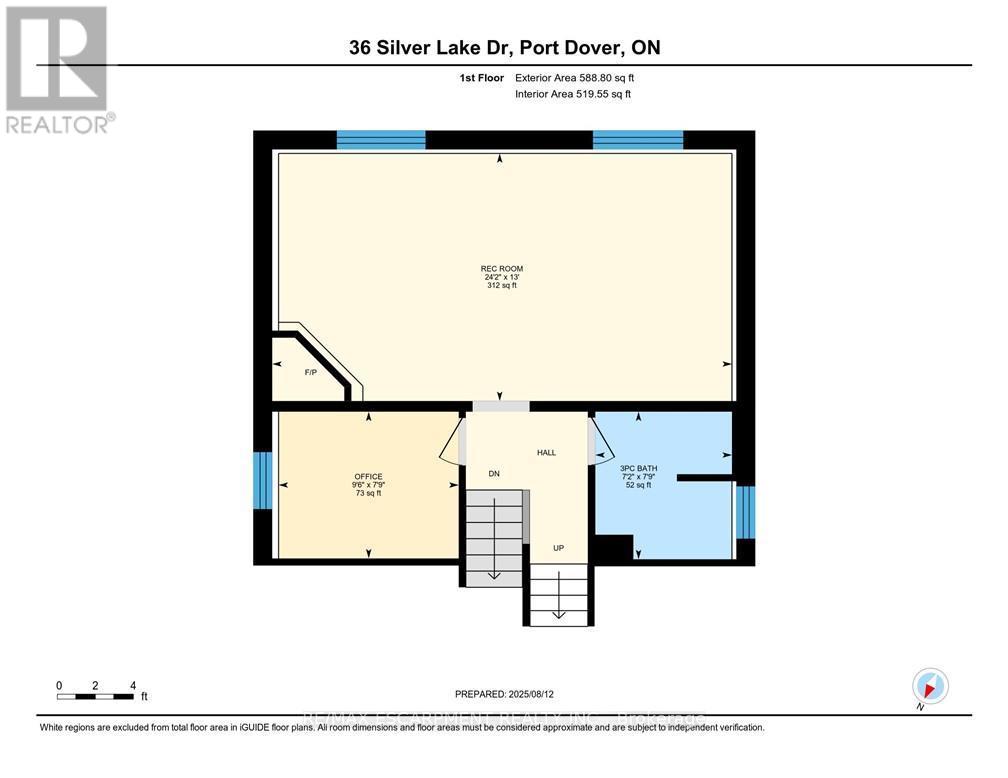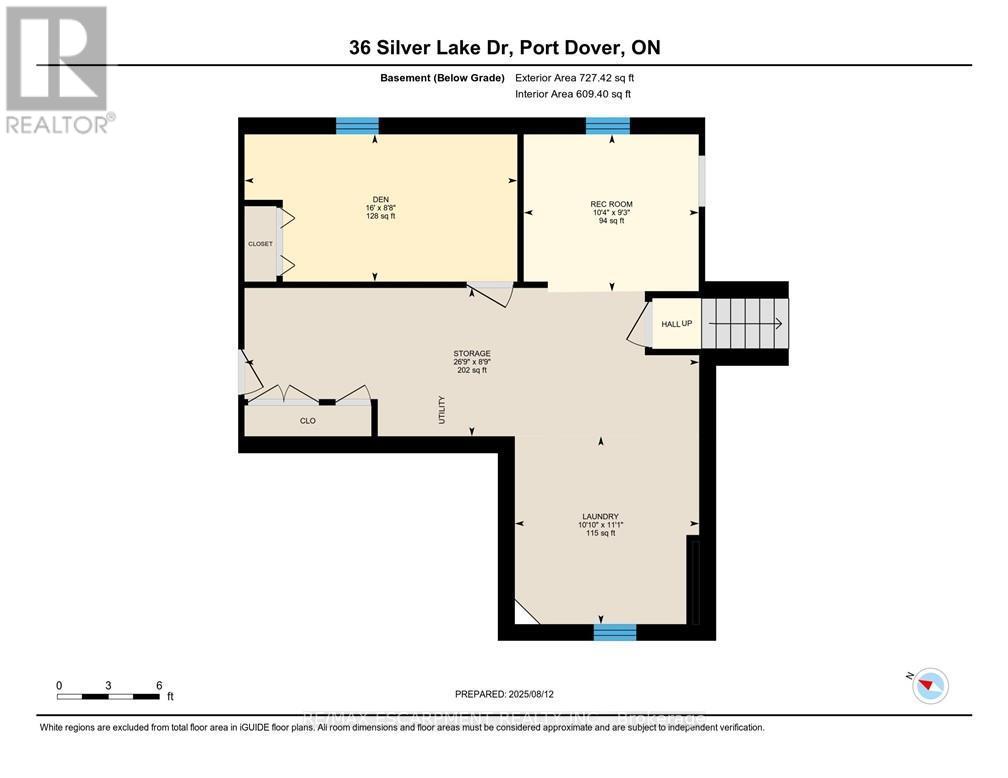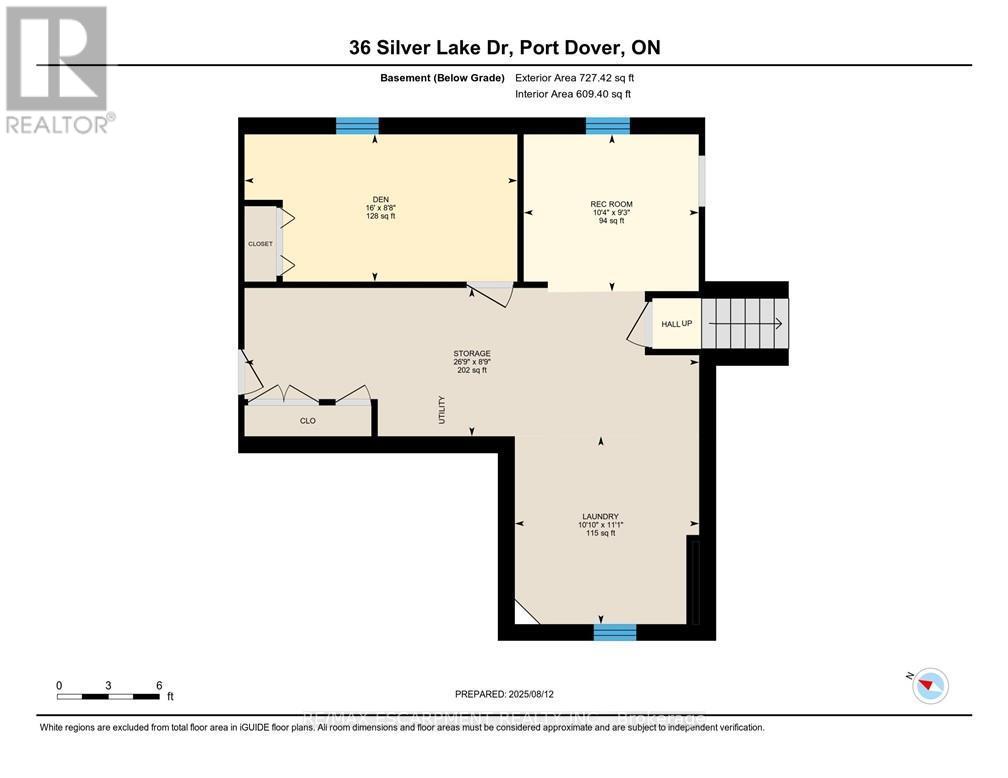3 Bedroom
2 Bathroom
1,100 - 1,500 ft2
Fireplace
Central Air Conditioning
Forced Air
$615,000
Welcome to 36 Silver Lake Drive - in the "Heart of Beautiful Port Dover". Just moments from the Lynn River, sandy beaches, shops and golf course. This ideal home has been lovingly maintained and updated to retain its character while providing for easy convenient living. Curb appeal begins with the huge front lawn flanked by double private drive leading to double garage. The covered porch at front entry provides a delightful space to enjoy the sunsets while sipping on a favourite beverage or a nice place to chat and enjoy. Front hall leads to living room enhanced with gas fireplace, plaster designed ceiling and huge front window to let the sun stream in. Formal dining room for joyful family meals, with garden doors to a private deck. Family-sized kitchen has loads of cabinetry, large window and white appliances. Up a few stairs to 3 spacious bedrooms, each with large windows, and full 4 pc bath. Lower level is an amazing space for family gatherings, play area or relaxation. Once again the large windows, and gas fireplace create a cozy mood. Home office and full bath complete this level. Basement has lots of space for utilities, laundry, den/office, exercise gym, cold cellar and HUGE crawl space with 2 accesses for all of your seasonals. Double garage features man-door to side patio- an oasis of lush greenery and mature trees. Expansive back and side yards provide for family sports activities, enjoying an evening fire in firepit and a privacy from neighbors. You won't want to miss this home - everything you need and want in a prime location! (id:47351)
Property Details
|
MLS® Number
|
X12345062 |
|
Property Type
|
Single Family |
|
Community Name
|
Port Dover |
|
Amenities Near By
|
Marina, Park, Schools |
|
Community Features
|
School Bus |
|
Equipment Type
|
Water Heater - Gas, Water Heater |
|
Features
|
Level Lot, Flat Site, Sump Pump |
|
Parking Space Total
|
6 |
|
Rental Equipment Type
|
Water Heater - Gas, Water Heater |
|
Structure
|
Patio(s), Porch |
|
View Type
|
View |
Building
|
Bathroom Total
|
2 |
|
Bedrooms Above Ground
|
3 |
|
Bedrooms Total
|
3 |
|
Age
|
31 To 50 Years |
|
Amenities
|
Fireplace(s) |
|
Appliances
|
Water Heater, Water Meter, Dishwasher, Dryer, Oven, Stove, Washer, Window Coverings, Refrigerator |
|
Basement Development
|
Unfinished |
|
Basement Type
|
N/a (unfinished) |
|
Construction Style Attachment
|
Detached |
|
Construction Style Split Level
|
Backsplit |
|
Cooling Type
|
Central Air Conditioning |
|
Exterior Finish
|
Brick |
|
Fireplace Present
|
Yes |
|
Flooring Type
|
Carpeted, Hardwood |
|
Foundation Type
|
Concrete |
|
Heating Fuel
|
Natural Gas |
|
Heating Type
|
Forced Air |
|
Size Interior
|
1,100 - 1,500 Ft2 |
|
Type
|
House |
|
Utility Water
|
Municipal Water |
Parking
Land
|
Acreage
|
No |
|
Land Amenities
|
Marina, Park, Schools |
|
Sewer
|
Sanitary Sewer |
|
Size Depth
|
132 Ft |
|
Size Frontage
|
66 Ft |
|
Size Irregular
|
66 X 132 Ft |
|
Size Total Text
|
66 X 132 Ft |
|
Zoning Description
|
R1 |
Rooms
| Level |
Type |
Length |
Width |
Dimensions |
|
Second Level |
Primary Bedroom |
4.27 m |
3.35 m |
4.27 m x 3.35 m |
|
Second Level |
Bedroom |
4.09 m |
3.02 m |
4.09 m x 3.02 m |
|
Second Level |
Bedroom |
3.07 m |
2.77 m |
3.07 m x 2.77 m |
|
Second Level |
Bathroom |
3.35 m |
2.31 m |
3.35 m x 2.31 m |
|
Basement |
Family Room |
4.88 m |
2.64 m |
4.88 m x 2.64 m |
|
Basement |
Den |
3.15 m |
2.82 m |
3.15 m x 2.82 m |
|
Basement |
Laundry Room |
3.38 m |
3.3 m |
3.38 m x 3.3 m |
|
Basement |
Cold Room |
|
|
Measurements not available |
|
Lower Level |
Office |
2.9 m |
2.36 m |
2.9 m x 2.36 m |
|
Lower Level |
Bathroom |
2.36 m |
2.18 m |
2.36 m x 2.18 m |
|
Lower Level |
Family Room |
7.37 m |
3.96 m |
7.37 m x 3.96 m |
|
Main Level |
Living Room |
4.98 m |
4.14 m |
4.98 m x 4.14 m |
|
Main Level |
Dining Room |
4.09 m |
3.15 m |
4.09 m x 3.15 m |
|
Main Level |
Kitchen |
5.21 m |
3.56 m |
5.21 m x 3.56 m |
https://www.realtor.ca/real-estate/28734631/36-silver-lake-drive-norfolk-port-dover-port-dover
