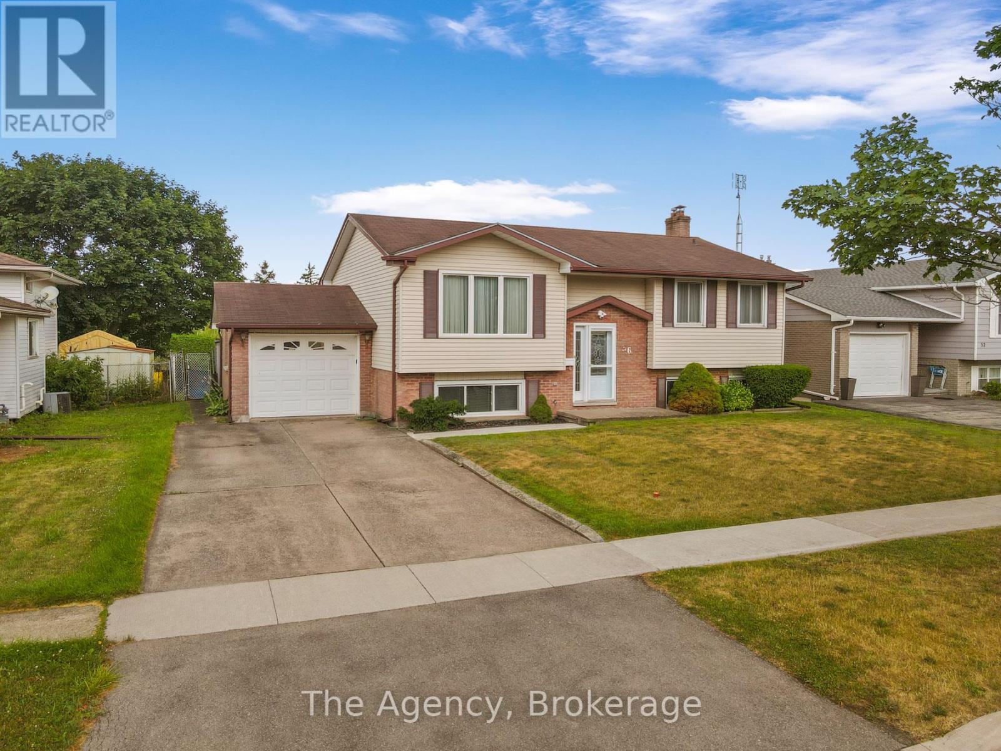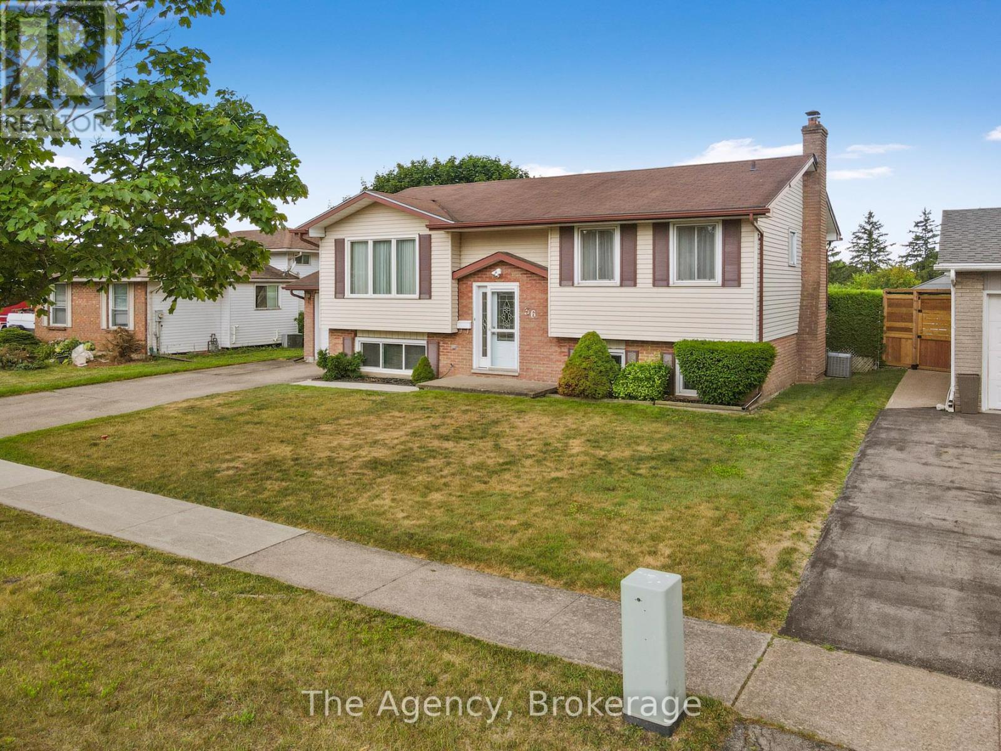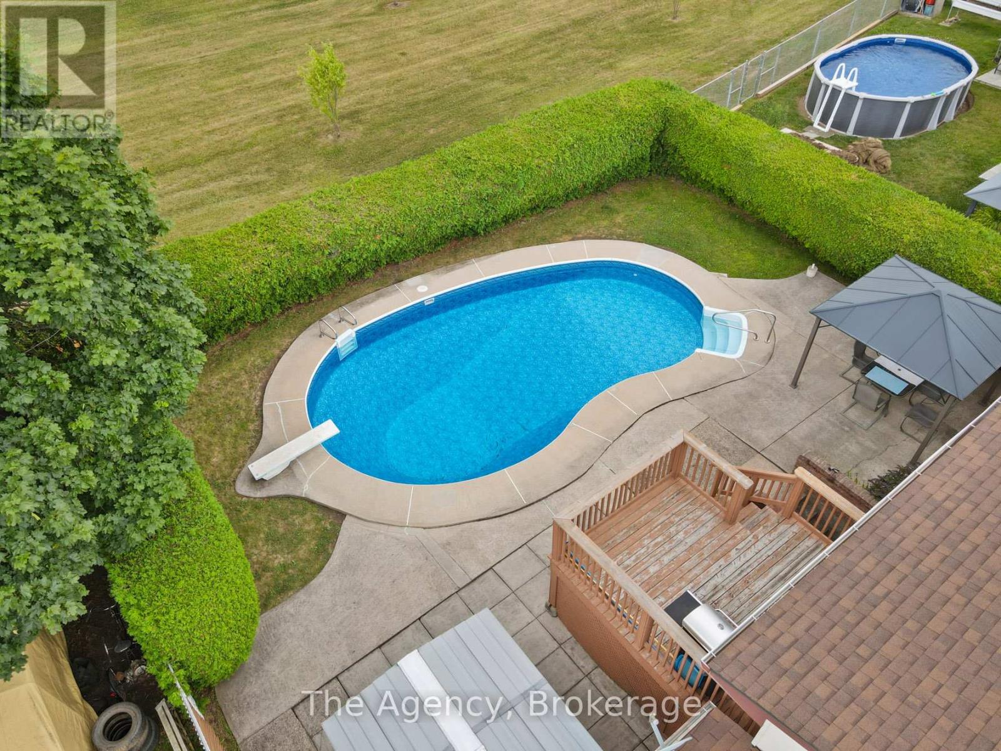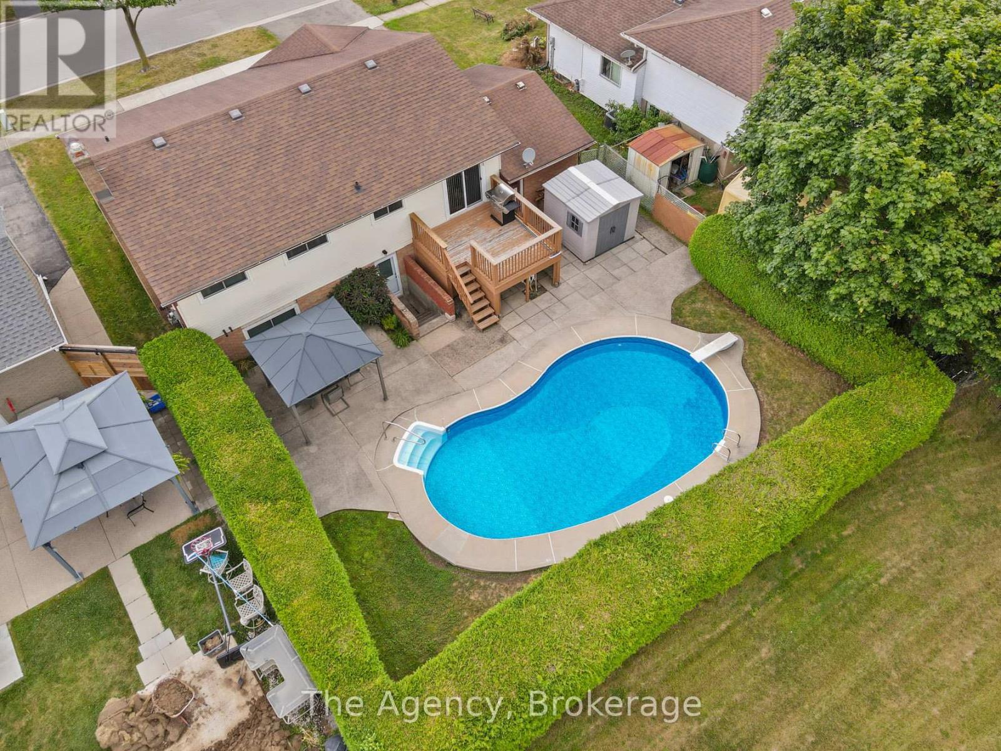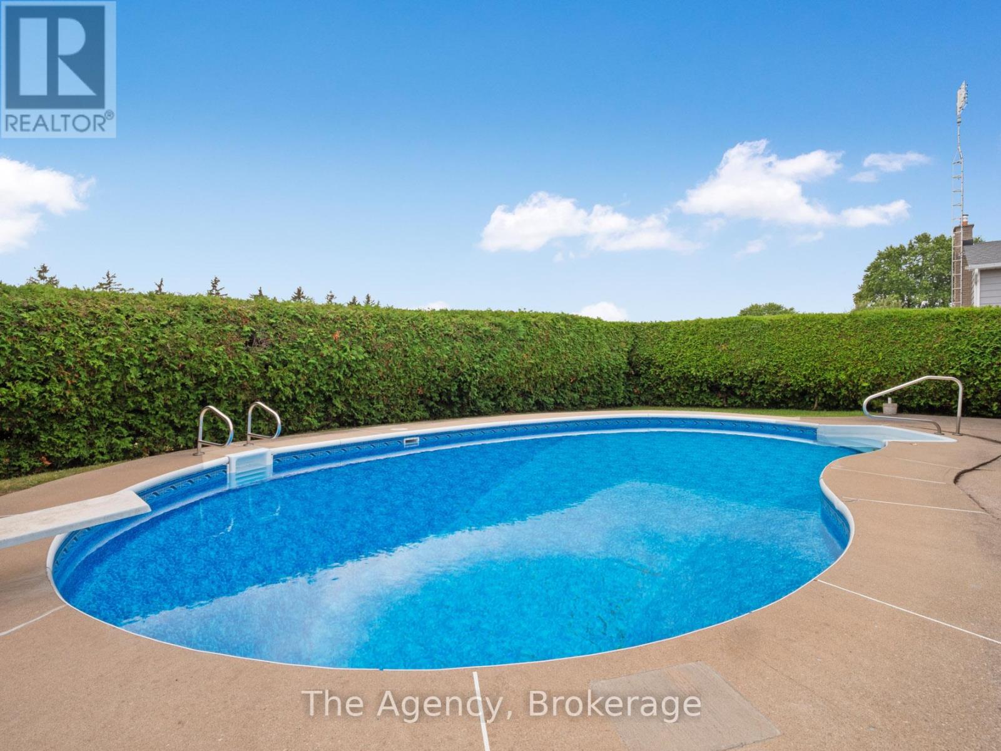5 Bedroom
2 Bathroom
1,100 - 1,500 ft2
Raised Bungalow
Fireplace
Inground Pool
Central Air Conditioning
Forced Air
$609,900
36 Welland Street, Welland, ONNestled in a great, family-friendly neighbourhood, this classic raised bungalow at 36 Robert Street presents a fantastic opportunity for both a growing family and the savvy investor. Boasting a versatile 3+2 bedroom and 2-bathroom layout, this property is brimming with potential and awaits your personal touches to transform it into your dream home.Step inside to discover a bright and spacious main floor, characteristic of a raised bungalow design. The lower level extends your living space with two additional bedrooms and a convenient walkout to the backyard. This feature creates a seamless flow to the outdoor patios and pool area, perfect for summer entertaining and creating lasting family memories in your private backyard oasis.The property includes an attached garage and a two-car driveway, providing ample parking.A Prime Investment in a Thriving MarketFor those with an eye for investment, this property shines as a legal duplex with a finished basement apartment, offering the potential for multiple rental incomes. The main unit features a modern kitchen and an open-concept living area. Welland is a city on the rise, with affordable housing and strong rental demand, making it an attractive market for real estate investors.Life in WellandWelland offers a welcoming community atmosphere with beautiful waterways, including the Welland Canal. Residents enjoy access to parks, trails, and a variety of local amenities. The city's central location in the Niagara Region provides easy access to surrounding cities and the U.S. border.Don't miss out on this exceptional opportunity to own a versatile property in a desirable Welland neighbourhood. Whether you're looking for a family home to make your own or a promising investment, 36 Robert Street is ready to welcome you. (id:47351)
Property Details
|
MLS® Number
|
X12314178 |
|
Property Type
|
Single Family |
|
Community Name
|
773 - Lincoln/Crowland |
|
Amenities Near By
|
Place Of Worship, Schools |
|
Equipment Type
|
Water Heater - Gas |
|
Features
|
Lighting |
|
Parking Space Total
|
3 |
|
Pool Type
|
Inground Pool |
|
Rental Equipment Type
|
Water Heater - Gas |
|
Structure
|
Porch, Deck, Shed |
Building
|
Bathroom Total
|
2 |
|
Bedrooms Above Ground
|
3 |
|
Bedrooms Below Ground
|
2 |
|
Bedrooms Total
|
5 |
|
Age
|
31 To 50 Years |
|
Appliances
|
Water Meter |
|
Architectural Style
|
Raised Bungalow |
|
Basement Development
|
Finished |
|
Basement Features
|
Walk Out |
|
Basement Type
|
Full (finished) |
|
Construction Style Attachment
|
Detached |
|
Cooling Type
|
Central Air Conditioning |
|
Exterior Finish
|
Aluminum Siding, Brick |
|
Fireplace Present
|
Yes |
|
Fireplace Total
|
1 |
|
Fireplace Type
|
Woodstove |
|
Foundation Type
|
Poured Concrete |
|
Heating Fuel
|
Natural Gas |
|
Heating Type
|
Forced Air |
|
Stories Total
|
1 |
|
Size Interior
|
1,100 - 1,500 Ft2 |
|
Type
|
House |
|
Utility Water
|
Municipal Water |
Parking
Land
|
Acreage
|
No |
|
Fence Type
|
Fenced Yard |
|
Land Amenities
|
Place Of Worship, Schools |
|
Sewer
|
Sanitary Sewer |
|
Size Depth
|
101 Ft ,9 In |
|
Size Frontage
|
60 Ft |
|
Size Irregular
|
60 X 101.8 Ft |
|
Size Total Text
|
60 X 101.8 Ft |
|
Zoning Description
|
Rl1 |
Rooms
| Level |
Type |
Length |
Width |
Dimensions |
|
Basement |
Bedroom 4 |
3.49 m |
2.59 m |
3.49 m x 2.59 m |
|
Basement |
Bedroom 5 |
4.52 m |
4.54 m |
4.52 m x 4.54 m |
|
Basement |
Recreational, Games Room |
4.66 m |
4.54 m |
4.66 m x 4.54 m |
|
Main Level |
Living Room |
5 m |
4.01 m |
5 m x 4.01 m |
|
Main Level |
Dining Room |
2.71 m |
3.67 m |
2.71 m x 3.67 m |
|
Main Level |
Kitchen |
3.66 m |
3.07 m |
3.66 m x 3.07 m |
|
Main Level |
Bedroom |
4.29 m |
2.88 m |
4.29 m x 2.88 m |
|
Main Level |
Bedroom 2 |
3.38 m |
2.7 m |
3.38 m x 2.7 m |
|
Main Level |
Bedroom 3 |
2.96 m |
2.58 m |
2.96 m x 2.58 m |
https://www.realtor.ca/real-estate/28668111/36-robert-street-welland-lincolncrowland-773-lincolncrowland
