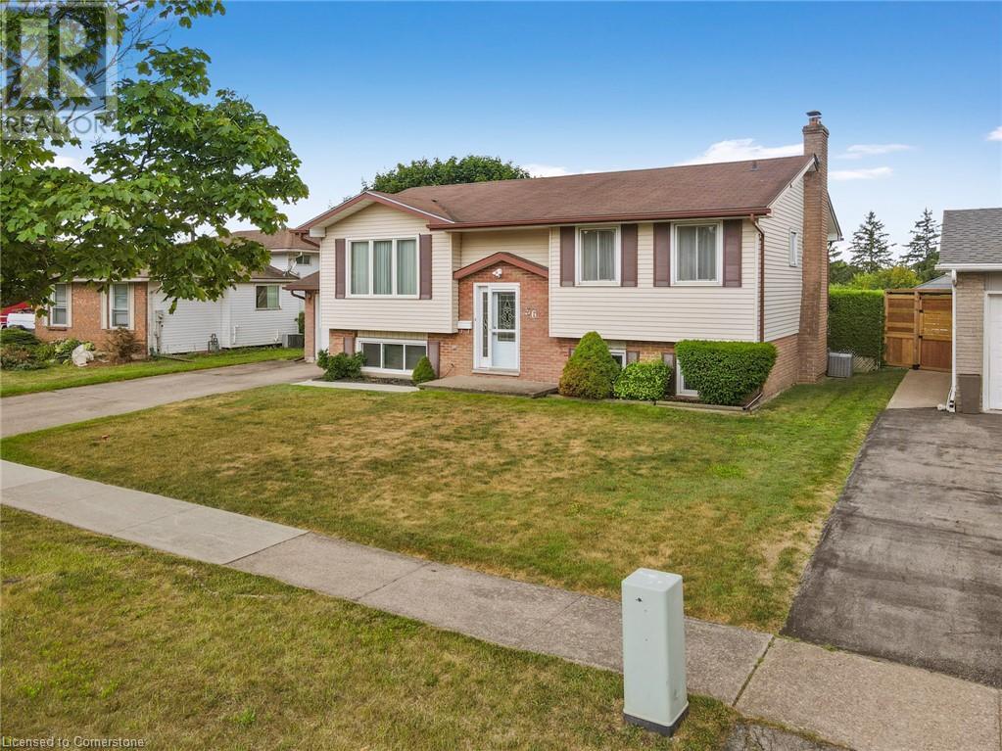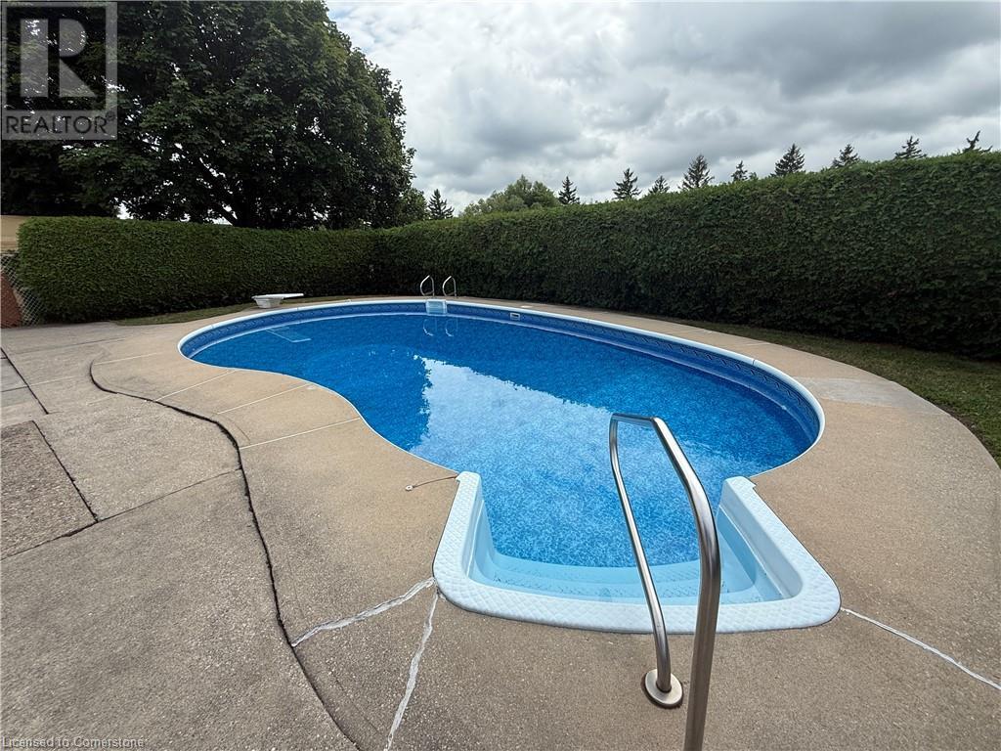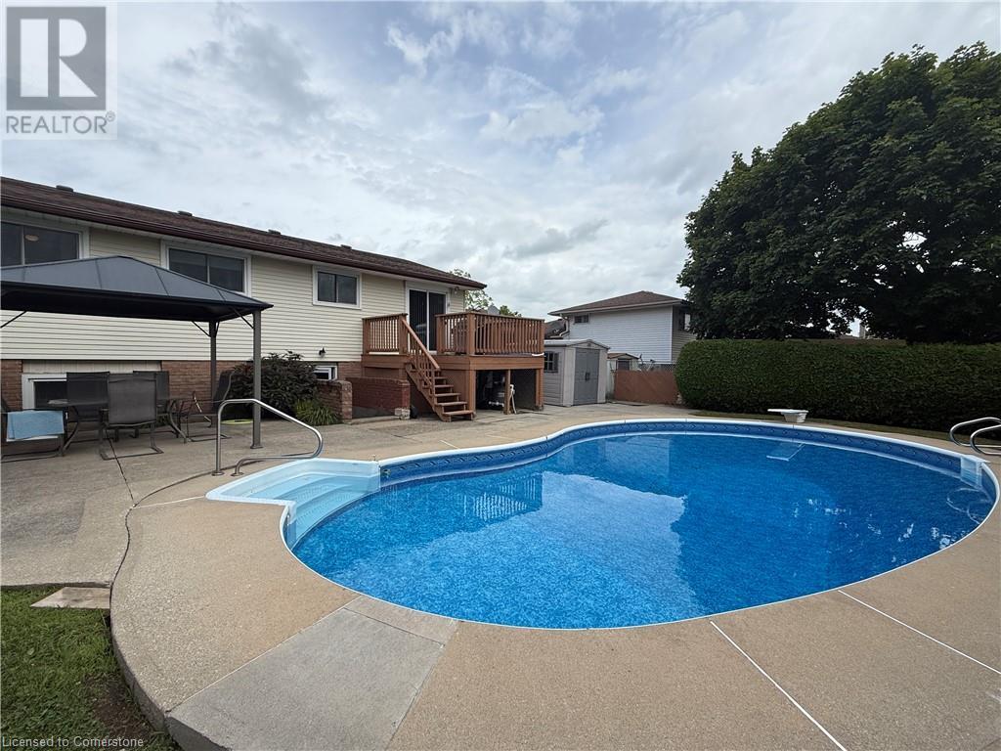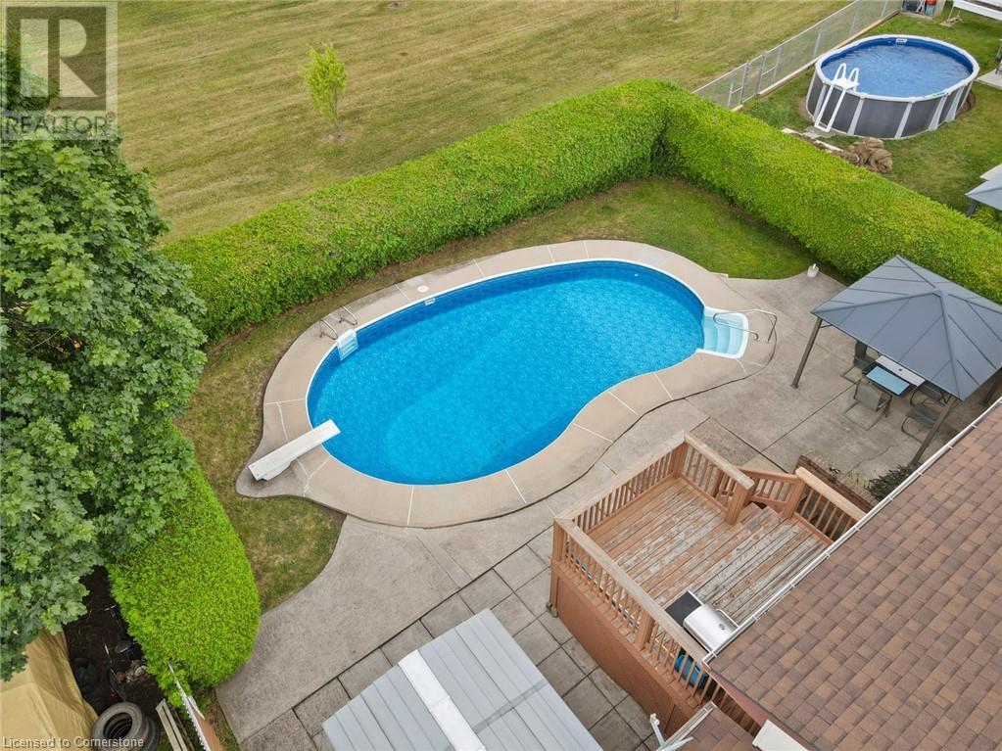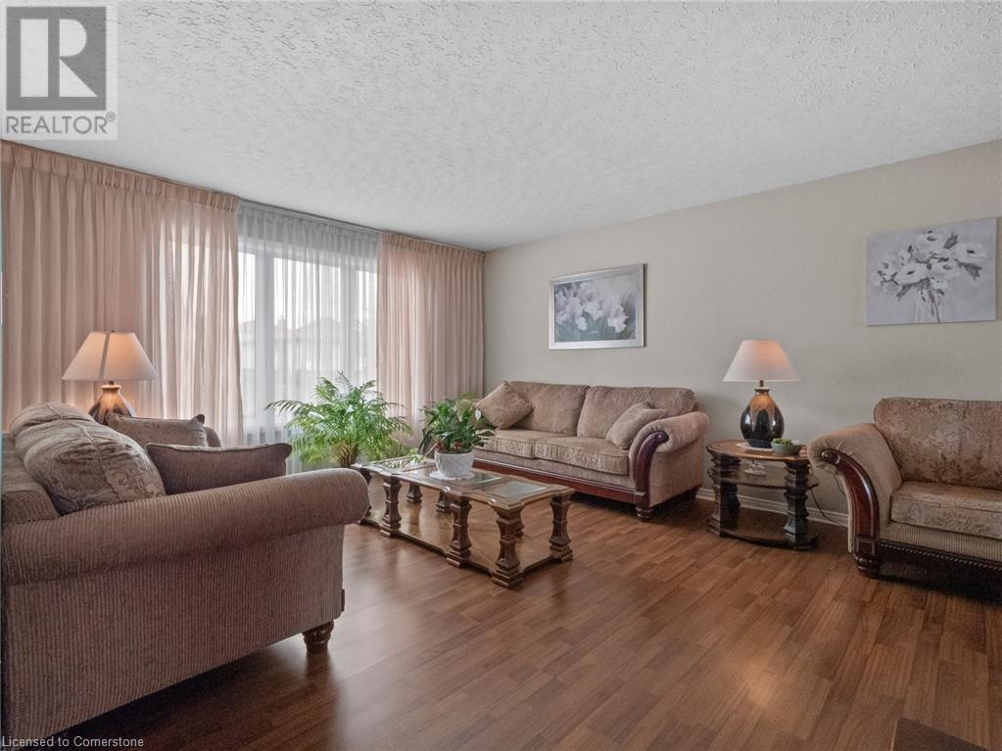5 Bedroom
2 Bathroom
2,131 ft2
Raised Bungalow
Central Air Conditioning
Forced Air
$609,900
36 Welland Street, Welland, ON Nestled in a great, family-friendly neighbourhood, this classic raised bungalow at 36 Robert Street presents a fantastic opportunity for both a growing family and the savvy investor. Boasting a versatile 3+2 bedroom and 2-bathroom layout, this property is brimming with potential and awaits your personal touches to transform it into your dream home. Step inside to discover a bright and spacious main floor, characteristic of a raised bungalow design. The lower level extends your living space with two additional bedrooms and a convenient walkout to the backyard. This feature creates a seamless flow to the outdoor patios and pool area, perfect for summer entertaining and creating lasting family memories in your private backyard oasis. The property includes an attached garage and a two-car driveway, providing ample parking. A Prime Investment in a Thriving Market For those with an eye for investment, this property shines as a legal duplex with a finished basement apartment, offering the potential for multiple rental incomes. The main unit features a modern kitchen and an open-concept living area. Welland is a city on the rise, with affordable housing and strong rental demand, making it an attractive market for real estate investors. Life in Welland Welland offers a welcoming community atmosphere with beautiful waterways, including the Welland Canal. Residents enjoy access to parks, trails, and a variety of local amenities. The city's central location in the Niagara Region provides easy access to surrounding cities and the U.S. border. Don't miss out on this exceptional opportunity to own a versatile property in a desirable Welland neighbourhood. Whether you're looking for a family home to make your own or a promising investment, 36 Robert Street is ready to welcome you. (id:47351)
Property Details
|
MLS® Number
|
40755841 |
|
Property Type
|
Single Family |
|
Amenities Near By
|
Place Of Worship, Playground, Schools, Shopping |
|
Community Features
|
Quiet Area |
|
Equipment Type
|
Water Heater |
|
Parking Space Total
|
3 |
|
Rental Equipment Type
|
Water Heater |
|
Structure
|
Shed |
Building
|
Bathroom Total
|
2 |
|
Bedrooms Above Ground
|
3 |
|
Bedrooms Below Ground
|
2 |
|
Bedrooms Total
|
5 |
|
Appliances
|
Dishwasher |
|
Architectural Style
|
Raised Bungalow |
|
Basement Development
|
Finished |
|
Basement Type
|
Full (finished) |
|
Constructed Date
|
1978 |
|
Construction Style Attachment
|
Detached |
|
Cooling Type
|
Central Air Conditioning |
|
Exterior Finish
|
Aluminum Siding, Brick Veneer |
|
Heating Fuel
|
Natural Gas |
|
Heating Type
|
Forced Air |
|
Stories Total
|
1 |
|
Size Interior
|
2,131 Ft2 |
|
Type
|
House |
|
Utility Water
|
Municipal Water |
Parking
Land
|
Access Type
|
Highway Access |
|
Acreage
|
No |
|
Land Amenities
|
Place Of Worship, Playground, Schools, Shopping |
|
Sewer
|
Municipal Sewage System |
|
Size Depth
|
102 Ft |
|
Size Frontage
|
60 Ft |
|
Size Total Text
|
Under 1/2 Acre |
|
Zoning Description
|
Rl1 |
Rooms
| Level |
Type |
Length |
Width |
Dimensions |
|
Lower Level |
Bedroom |
|
|
15'3'' x 14'9'' |
|
Lower Level |
Bedroom |
|
|
14'8'' x 14'9'' |
|
Lower Level |
3pc Bathroom |
|
|
Measurements not available |
|
Lower Level |
Recreation Room |
|
|
15'3'' x 14'9'' |
|
Main Level |
Bedroom |
|
|
9'7'' x 8'5'' |
|
Main Level |
Bedroom |
|
|
11'1'' x 8'9'' |
|
Main Level |
Bedroom |
|
|
14'1'' x 9'5'' |
|
Main Level |
4pc Bathroom |
|
|
Measurements not available |
|
Main Level |
Kitchen |
|
|
12'0'' x 10'1'' |
|
Main Level |
Dining Room |
|
|
8'9'' x 12'0'' |
|
Main Level |
Living Room |
|
|
16'4'' x 13'3'' |
https://www.realtor.ca/real-estate/28667942/36-robert-street-welland
