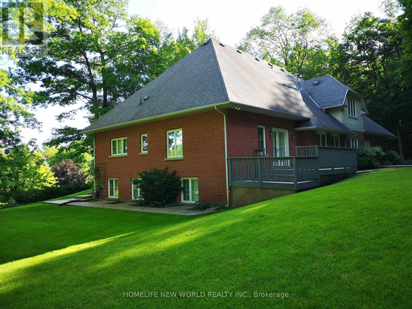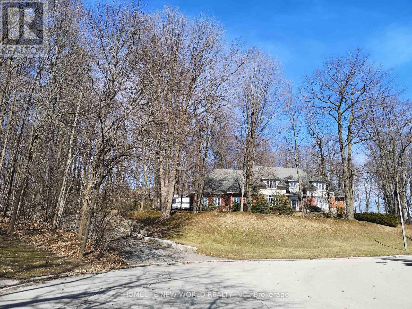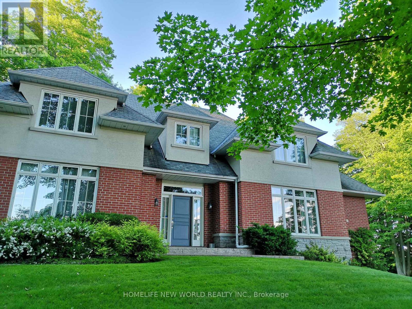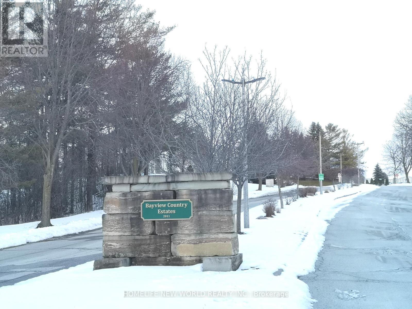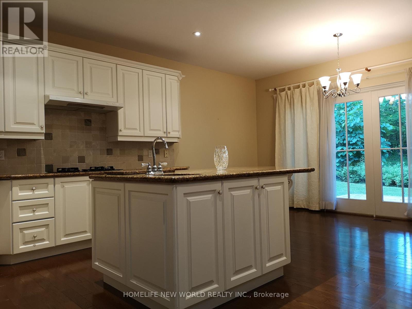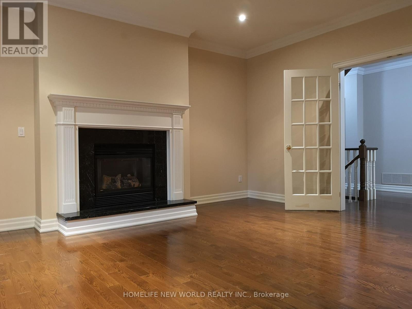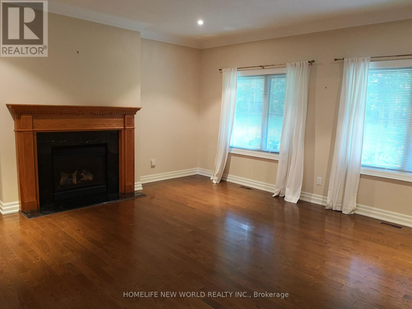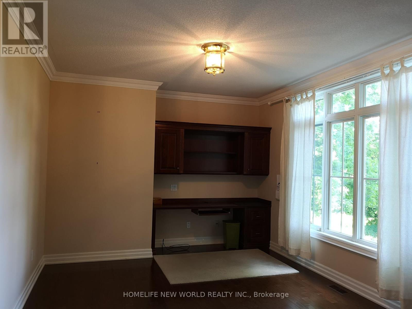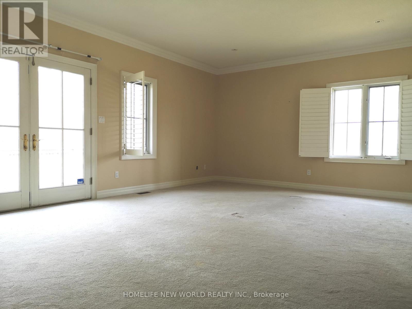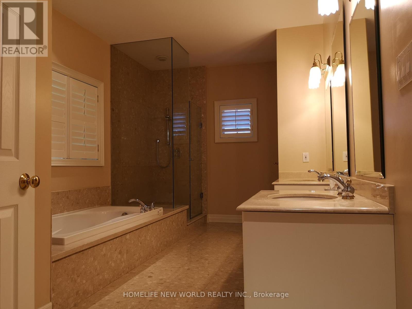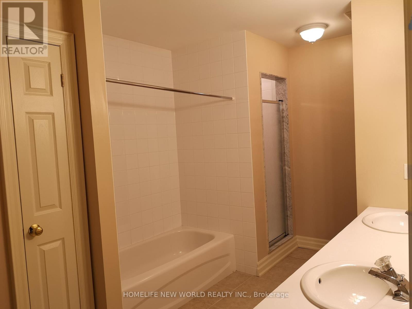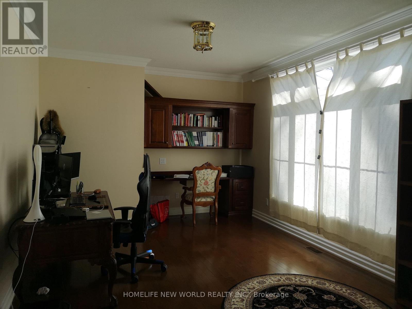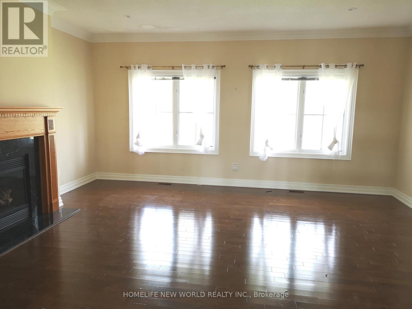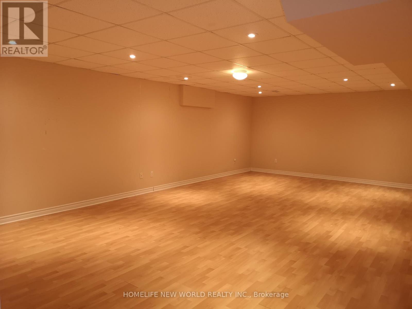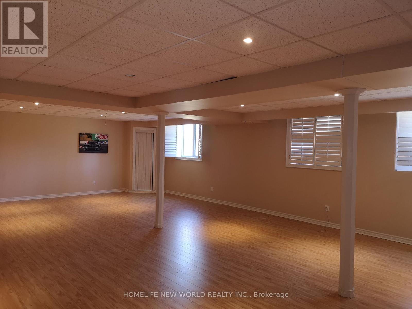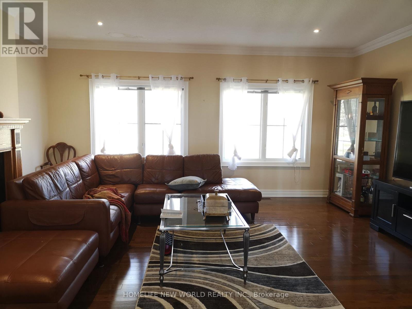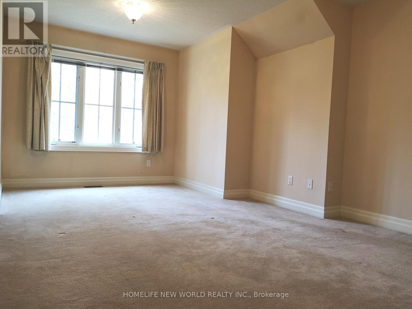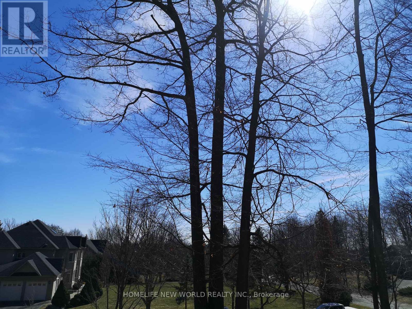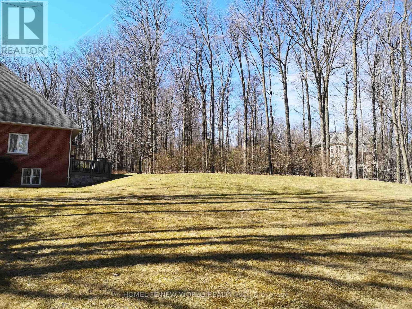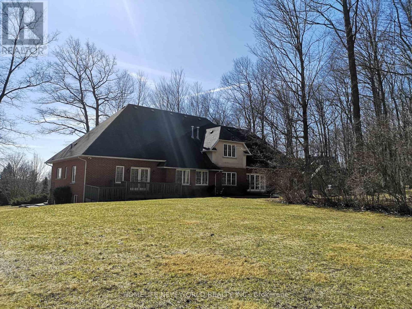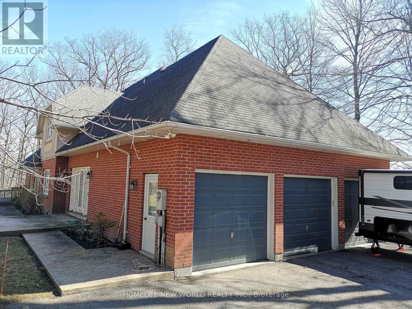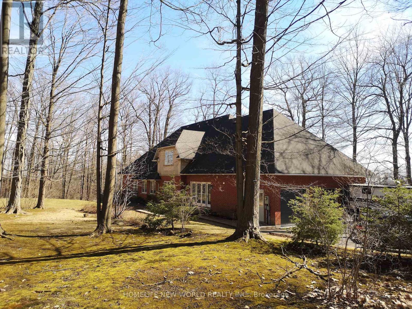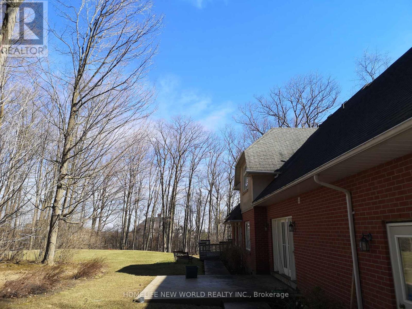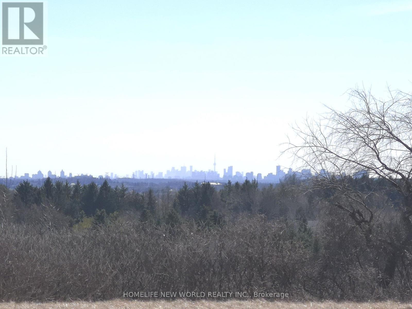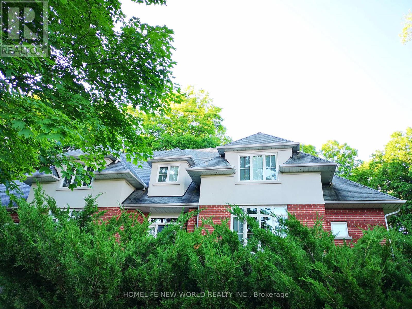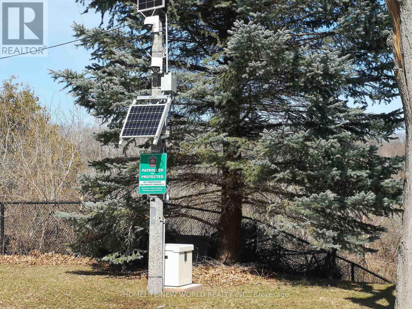5 Bedroom
4 Bathroom
Fireplace
Central Air Conditioning
Forced Air
$6,600 Monthly
Fantastic Custom Build House In The Prestigious Bayview Country Estates. Safe Community With Patrolled And Protected Service. Over 350 ft Frontage width, Sitting On 1.63 Very Private Acres. Enjoy The Cottage Feeling In Center Richmond Hill. Great Spectacular Views Looking Out To Downtown Toronto. Within A Few Minutes To 404 And Go-Train Station, Close To Schools, Shopping Center, Community Center, Minutes Driving To Lake Wilcox. **** EXTRAS **** All Elf's, All Window Coverings, All Kitchen Appls, Gas Stove, Fridge, Dishwasher, Hood Fan; Washer And Dryer, Water Softener, Water Purifier System, Garage Door Remotes. (id:47351)
Property Details
|
MLS® Number
|
N8134004 |
|
Property Type
|
Single Family |
|
Community Name
|
Rural Richmond Hill |
|
Parking Space Total
|
12 |
Building
|
Bathroom Total
|
4 |
|
Bedrooms Above Ground
|
4 |
|
Bedrooms Below Ground
|
1 |
|
Bedrooms Total
|
5 |
|
Basement Development
|
Finished |
|
Basement Type
|
N/a (finished) |
|
Construction Style Attachment
|
Detached |
|
Cooling Type
|
Central Air Conditioning |
|
Exterior Finish
|
Brick |
|
Fireplace Present
|
Yes |
|
Heating Fuel
|
Natural Gas |
|
Heating Type
|
Forced Air |
|
Stories Total
|
2 |
|
Type
|
House |
Parking
Land
|
Acreage
|
No |
|
Sewer
|
Septic System |
|
Size Irregular
|
351 Ft |
|
Size Total Text
|
351 Ft|1/2 - 1.99 Acres |
Rooms
| Level |
Type |
Length |
Width |
Dimensions |
|
Second Level |
Bedroom 2 |
5.57 m |
3.93 m |
5.57 m x 3.93 m |
|
Second Level |
Bedroom 3 |
4.22 m |
4.31 m |
4.22 m x 4.31 m |
|
Second Level |
Bedroom 4 |
7 m |
4.97 m |
7 m x 4.97 m |
|
Basement |
Bedroom 5 |
5.37 m |
8.75 m |
5.37 m x 8.75 m |
|
Basement |
Recreational, Games Room |
11.8 m |
7.94 m |
11.8 m x 7.94 m |
|
Basement |
Recreational, Games Room |
8.35 m |
4.65 m |
8.35 m x 4.65 m |
|
Main Level |
Living Room |
5.43 m |
5.5 m |
5.43 m x 5.5 m |
|
Main Level |
Dining Room |
3.82 m |
5.52 m |
3.82 m x 5.52 m |
|
Main Level |
Family Room |
5.43 m |
4.22 m |
5.43 m x 4.22 m |
|
Main Level |
Kitchen |
6.06 m |
4.71 m |
6.06 m x 4.71 m |
|
Main Level |
Office |
3.64 m |
5.55 m |
3.64 m x 5.55 m |
|
Main Level |
Primary Bedroom |
4.85 m |
6.88 m |
4.85 m x 6.88 m |
https://www.realtor.ca/real-estate/26610192/36-country-heights-dr-richmond-hill-rural-richmond-hill
