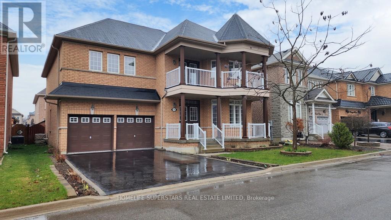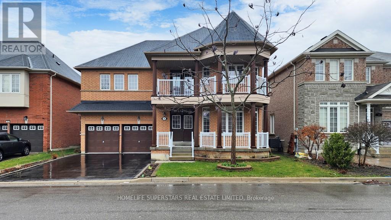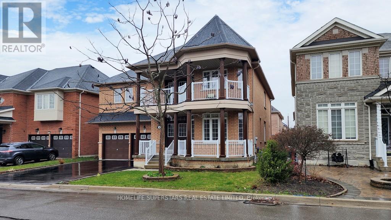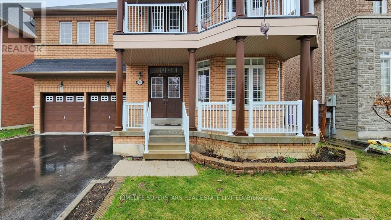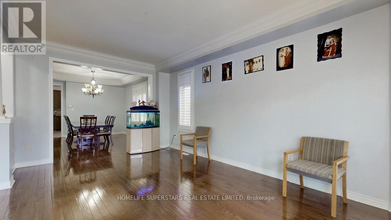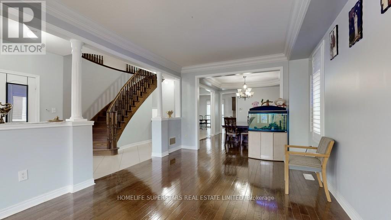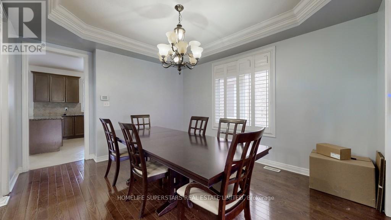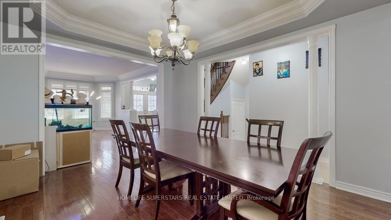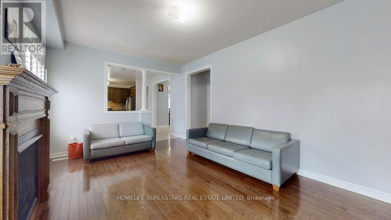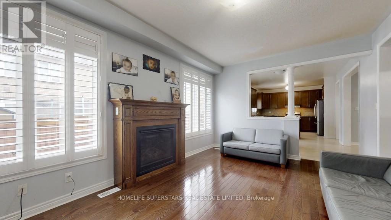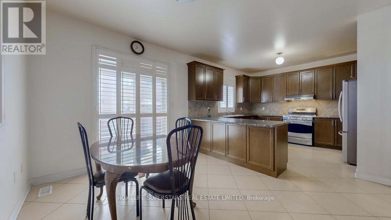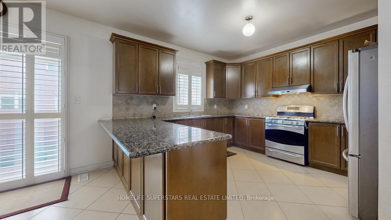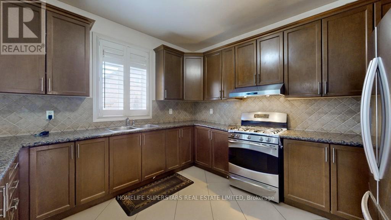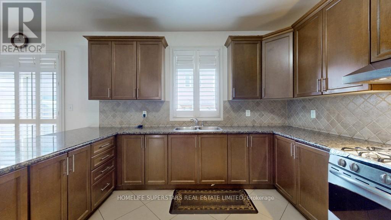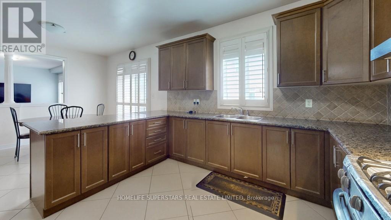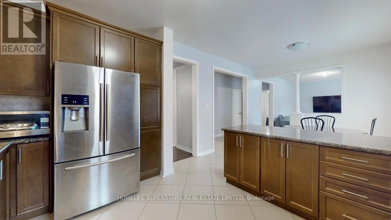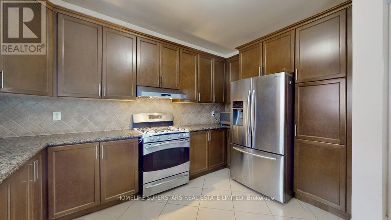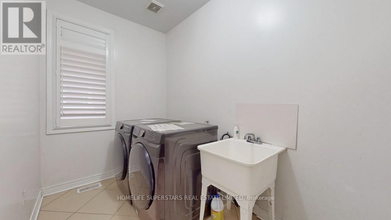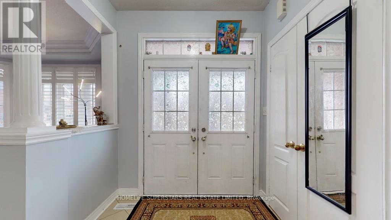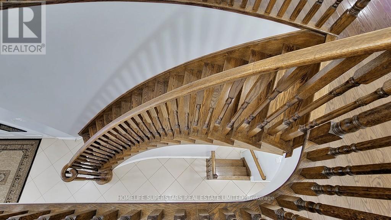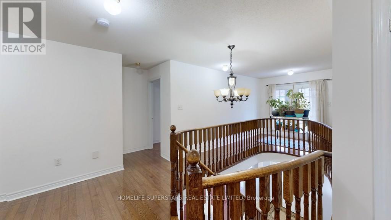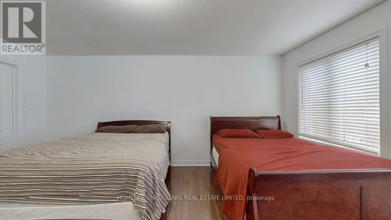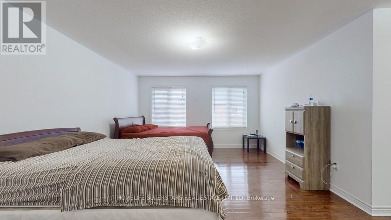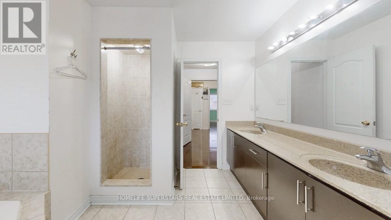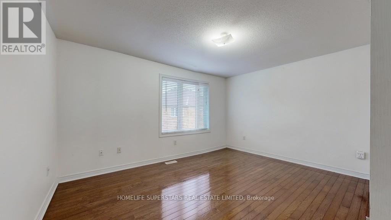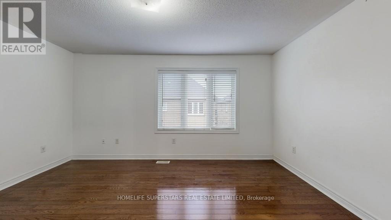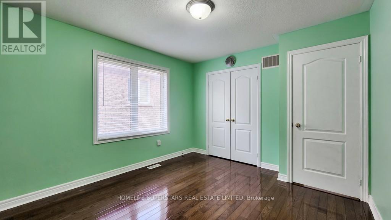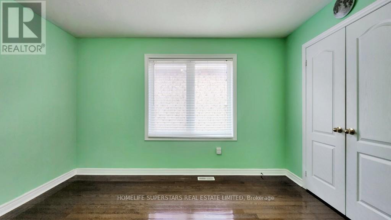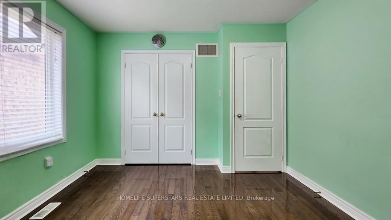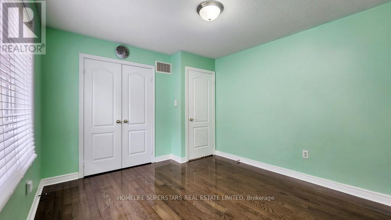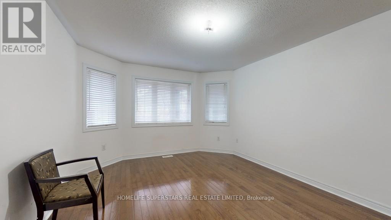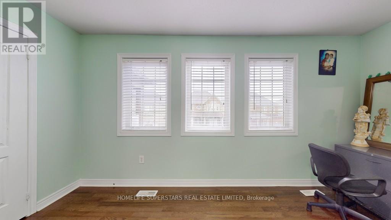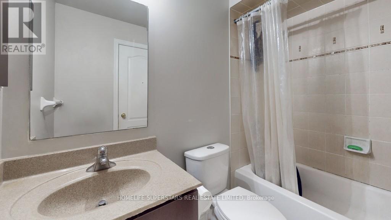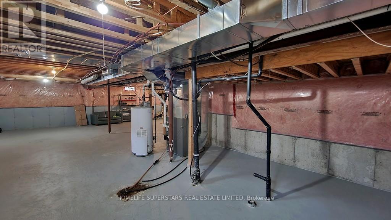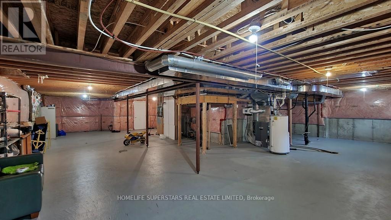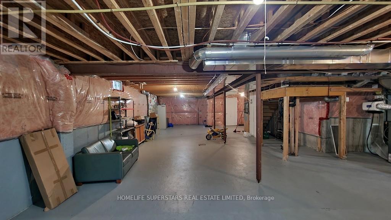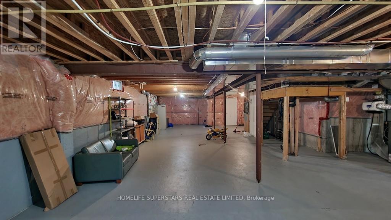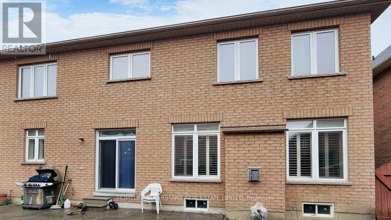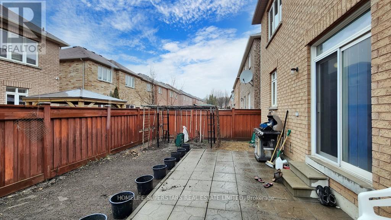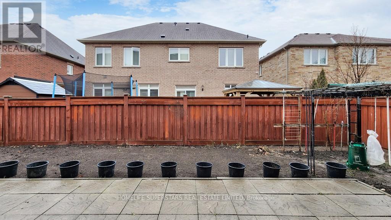5 Bedroom
4 Bathroom
Fireplace
Central Air Conditioning
Forced Air
$1,990,000
SCHOOL PARK CHURCH SHOPPING PUBLIC TRANSIT. 5 bedroom with balcony. **** EXTRAS **** ALL ELFS S/S FRIDGE STOVE WASHER DRYER DISH WASHER SHUTTERS (id:47351)
Property Details
|
MLS® Number
|
N8266542 |
|
Property Type
|
Single Family |
|
Community Name
|
Vellore Village |
|
Parking Space Total
|
6 |
Building
|
Bathroom Total
|
4 |
|
Bedrooms Above Ground
|
5 |
|
Bedrooms Total
|
5 |
|
Basement Type
|
Full |
|
Construction Style Attachment
|
Detached |
|
Cooling Type
|
Central Air Conditioning |
|
Exterior Finish
|
Brick, Concrete |
|
Fireplace Present
|
Yes |
|
Heating Fuel
|
Natural Gas |
|
Heating Type
|
Forced Air |
|
Stories Total
|
2 |
|
Type
|
House |
Parking
Land
|
Acreage
|
No |
|
Size Irregular
|
50.2 X 78.74 Ft |
|
Size Total Text
|
50.2 X 78.74 Ft |
Rooms
| Level |
Type |
Length |
Width |
Dimensions |
|
Second Level |
Primary Bedroom |
5.46 m |
4.21 m |
5.46 m x 4.21 m |
|
Second Level |
Bedroom 2 |
4.57 m |
3.41 m |
4.57 m x 3.41 m |
|
Second Level |
Bedroom 3 |
5.85 m |
3.66 m |
5.85 m x 3.66 m |
|
Second Level |
Bedroom 4 |
3.88 m |
3.35 m |
3.88 m x 3.35 m |
|
Second Level |
Bedroom 5 |
4.57 m |
3.88 m |
4.57 m x 3.88 m |
|
Main Level |
Eating Area |
3.35 m |
3.66 m |
3.35 m x 3.66 m |
|
Main Level |
Kitchen |
3.35 m |
3.96 m |
3.35 m x 3.96 m |
|
Main Level |
Family Room |
5.43 m |
3.66 m |
5.43 m x 3.66 m |
|
Main Level |
Living Room |
4.79 m |
3.66 m |
4.79 m x 3.66 m |
|
Main Level |
Dining Room |
4.29 m |
3.66 m |
4.29 m x 3.66 m |
https://www.realtor.ca/real-estate/26795015/36-campi-rd-vaughan-vellore-village
