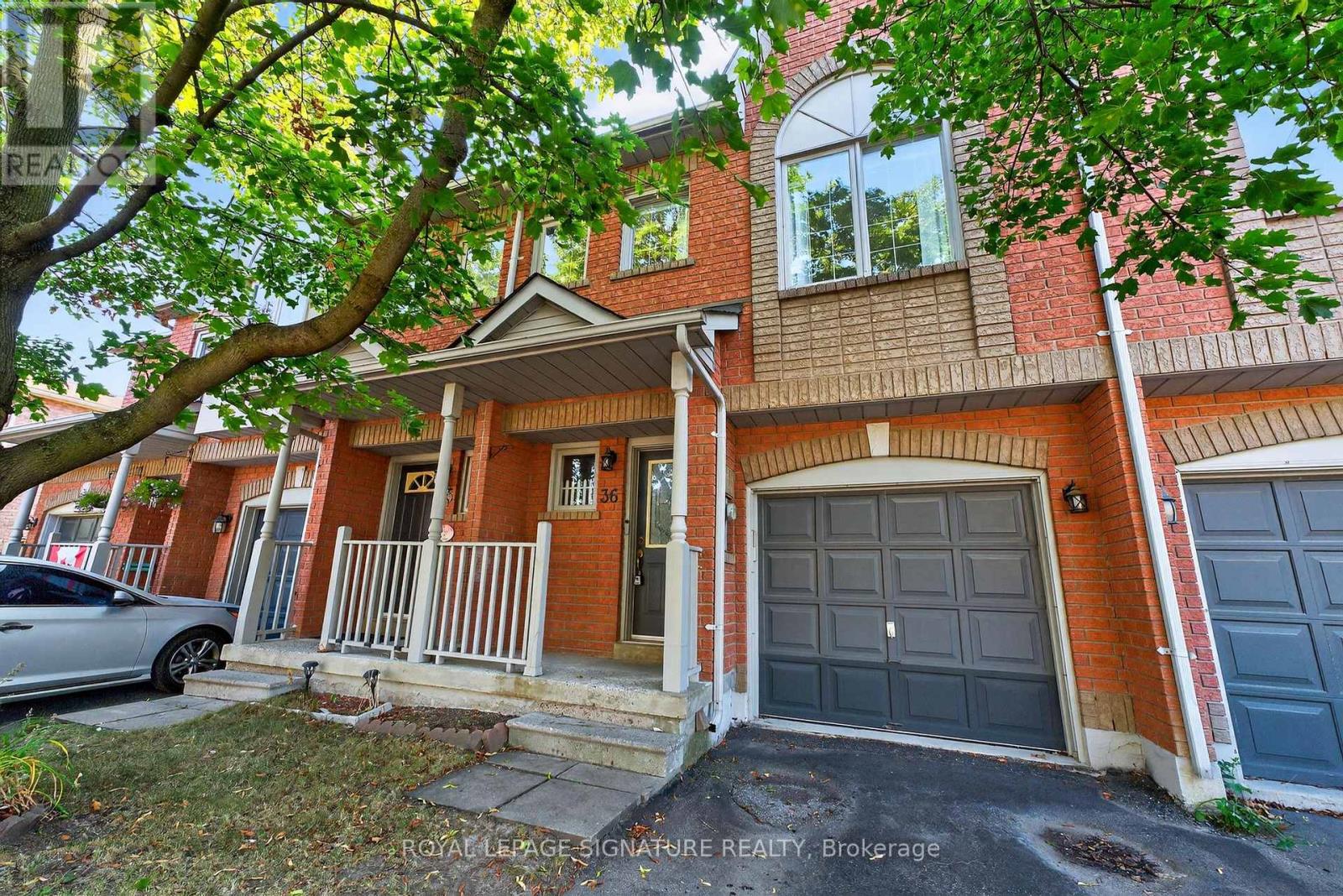36 - 1867 Kingston Road Pickering, Ontario L1V 6Z4
$699,900Maintenance, Common Area Maintenance, Insurance, Water, Parking
$303.20 Monthly
Maintenance, Common Area Maintenance, Insurance, Water, Parking
$303.20 MonthlyWhy rent when you can own this 3-bed, 3-bath townhouse in Pickering's popular Village East? The kitchen has granite counters, stainless steel appliances, and enough storage that you'll never lose your secret snack stash. It flows right into a spacious living/dining area with a walkout to the yard, because indoor/outdoor living isn't just for Pinterest boards.The primary bedroom comes with two double closets (finally, room for all the shoes) and a spa-style ensuite with a soaker tub and glass shower. The other two bedrooms? Perfect for family, guests, or that "home office" you keep meaning to set up.Step outside to a deep backyard shaded by mature trees and a remote-control awning. Yes, shade at the push of a button. Backyard entertaining has never looked this easy.All this, minutes to Pickering Town Centre, restaurants, schools, parks, GO Transit and Hwy 401. A turnkey retreat for first-time buyers and investors who like their homes practical and a little playful. (id:47351)
Property Details
| MLS® Number | E12366183 |
| Property Type | Single Family |
| Community Name | Village East |
| Amenities Near By | Hospital, Park, Place Of Worship, Public Transit |
| Community Features | Pet Restrictions |
| Equipment Type | Water Heater |
| Parking Space Total | 2 |
| Rental Equipment Type | Water Heater |
| Structure | Deck |
Building
| Bathroom Total | 3 |
| Bedrooms Above Ground | 3 |
| Bedrooms Total | 3 |
| Basement Development | Unfinished |
| Basement Type | N/a (unfinished) |
| Cooling Type | Central Air Conditioning |
| Exterior Finish | Brick |
| Flooring Type | Tile |
| Half Bath Total | 1 |
| Heating Fuel | Natural Gas |
| Heating Type | Forced Air |
| Stories Total | 2 |
| Size Interior | 1,200 - 1,399 Ft2 |
| Type | Row / Townhouse |
Parking
| Garage |
Land
| Acreage | No |
| Fence Type | Fenced Yard |
| Land Amenities | Hospital, Park, Place Of Worship, Public Transit |
Rooms
| Level | Type | Length | Width | Dimensions |
|---|---|---|---|---|
| Second Level | Primary Bedroom | 5.37 m | 5.88 m | 5.37 m x 5.88 m |
| Second Level | Bedroom | 2.44 m | 4.81 m | 2.44 m x 4.81 m |
| Second Level | Bedroom | 2.83 m | 3.56 m | 2.83 m x 3.56 m |
| Ground Level | Living Room | 5.44 m | 7.5 m | 5.44 m x 7.5 m |
| Ground Level | Dining Room | 5.44 m | 7.5 m | 5.44 m x 7.5 m |
| Ground Level | Kitchen | 2.28 m | 4.3 m | 2.28 m x 4.3 m |




























































































