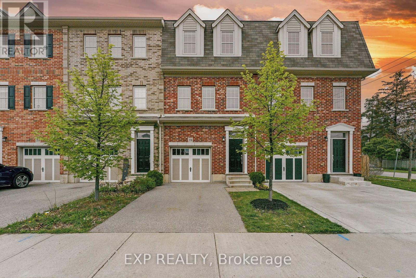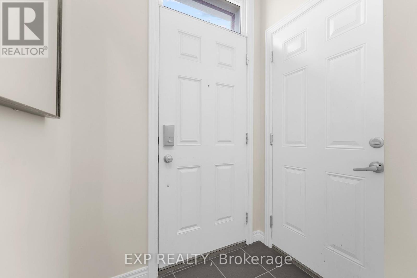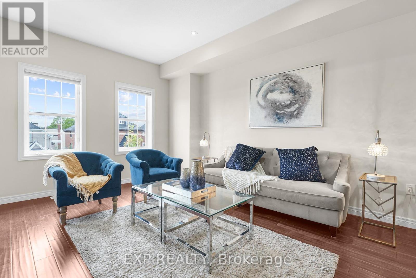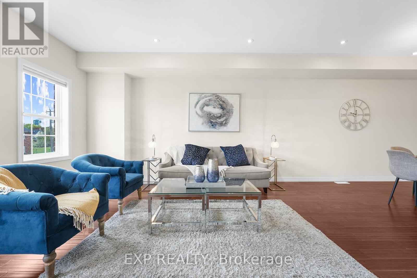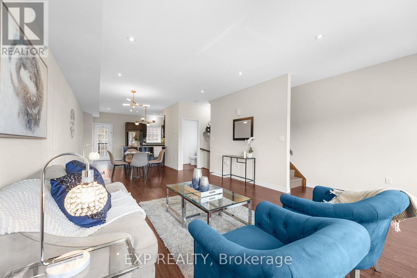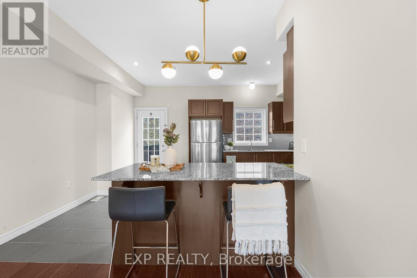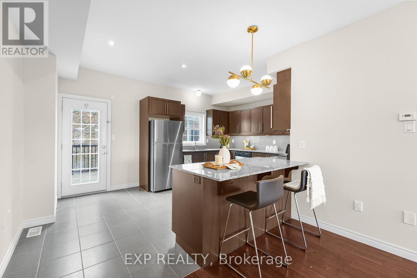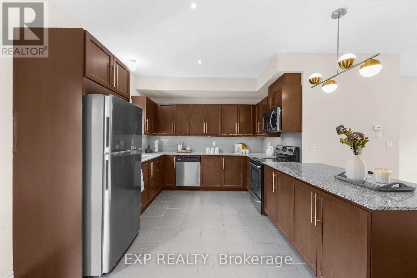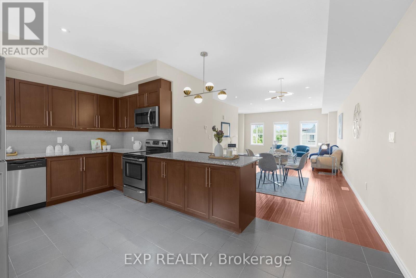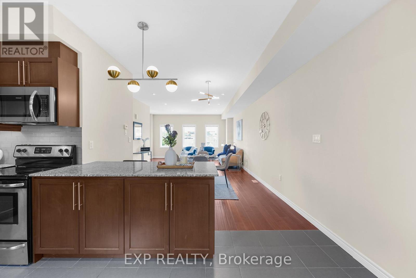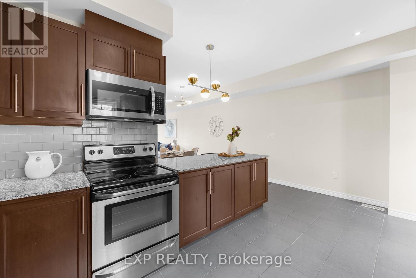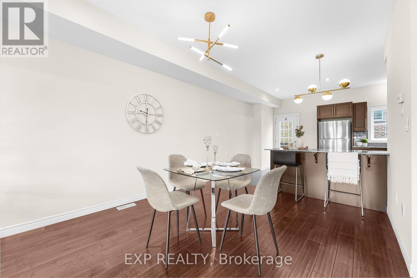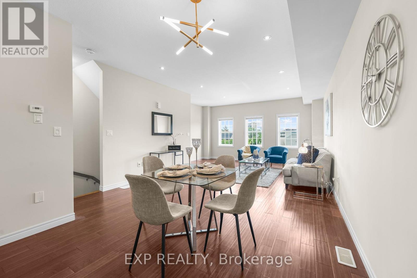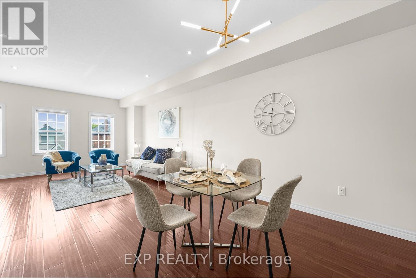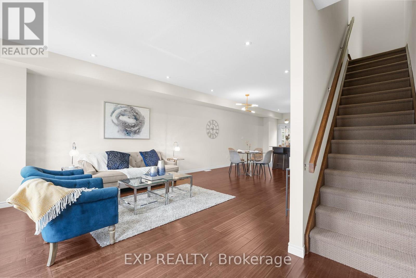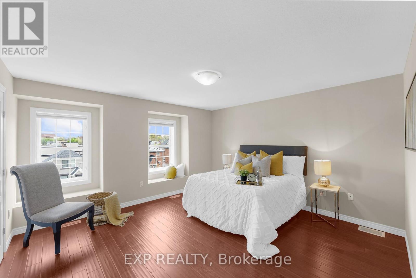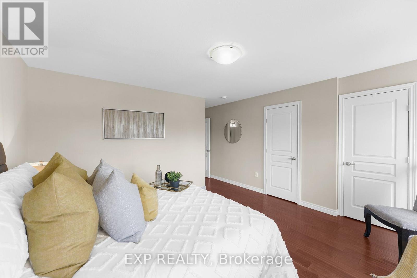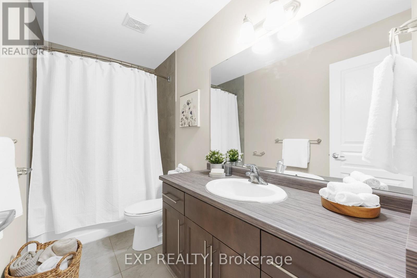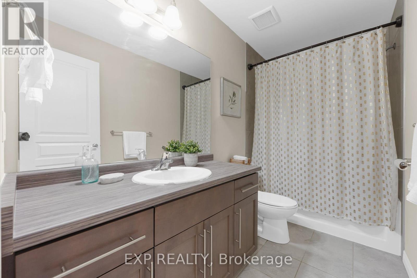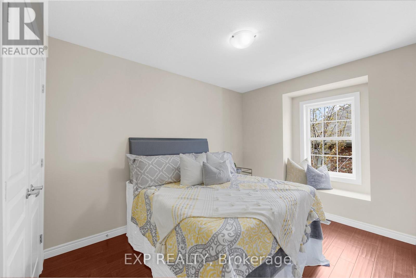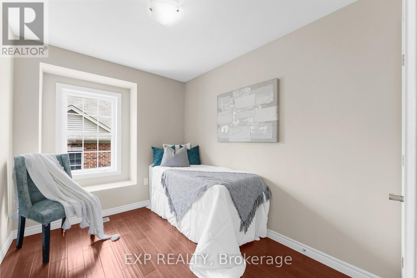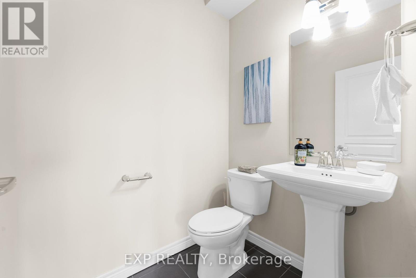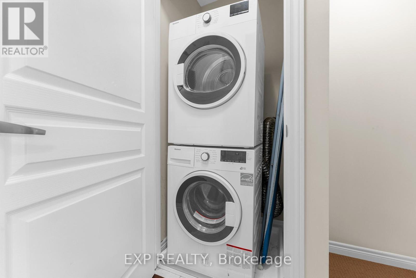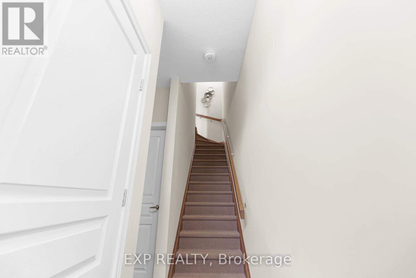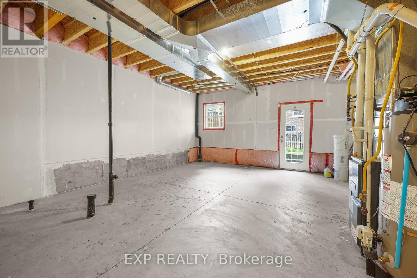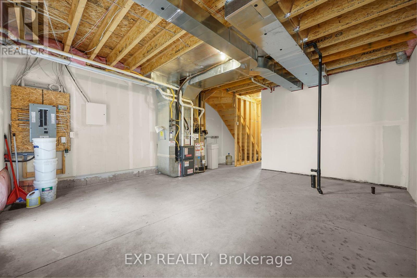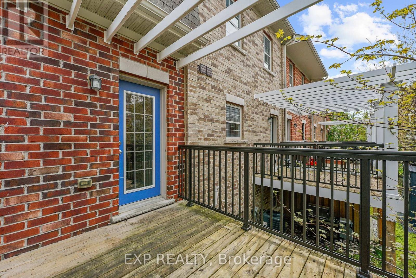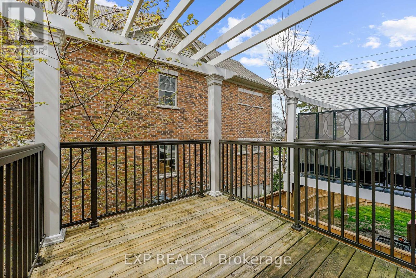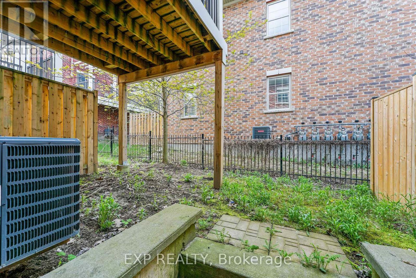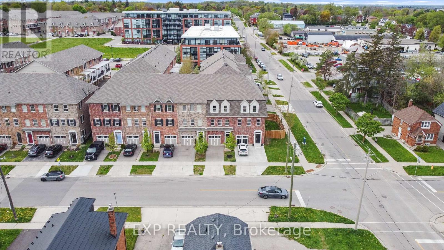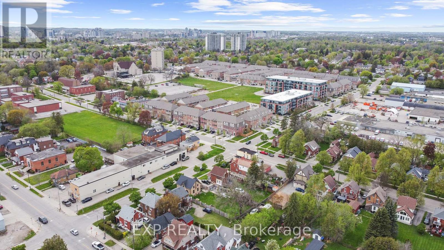3 Bedroom
3 Bathroom
Fireplace
Central Air Conditioning
Forced Air
$699,000
Introducing 358 Louisa St. nestled in Victoria Commons, this rare freehold executive townhome offers unparalleled convenience between Downtown Kitchener and Uptown Waterloo. Boasting a modern open-concept design across three spacious floors, this 3-bedroom, 2 1/2-bathroom residence features hardwood floors, a large eat-in kitchen with granite counters, and a balcony perfect for entertaining. Upstairs, discover a laundry room and generously sized bedrooms. Each bedroom is adorned with a charming window seat where you can settle in to read or just daydream. Additional highlights include a single-car garage with inside entrance access. Noteworthy is the potential of the first-floor room for a bachelor apartment or office with its own separate outside entrance, and easily finished to your needs thanks to the rough-in for a bathroom or kitchenette. Premium lot features bright, unobstructed south exposure, a deep driveway, and no common element fees. **** EXTRAS **** Centrally located between Downtown Kitchener and Uptown Waterloo, steps from Google, Communitech, Go Station, Via Rail, Highway, Market, Close to 2 prestigious Universities, restaurants, shops, and much more (id:47351)
Property Details
|
MLS® Number
|
X8320674 |
|
Property Type
|
Single Family |
|
Features
|
Carpet Free |
|
Parking Space Total
|
2 |
Building
|
Bathroom Total
|
3 |
|
Bedrooms Above Ground
|
3 |
|
Bedrooms Total
|
3 |
|
Appliances
|
Water Softener, Blinds, Dishwasher, Dryer, Garage Door Opener, Microwave, Range, Refrigerator, Stove, Washer |
|
Construction Style Attachment
|
Attached |
|
Cooling Type
|
Central Air Conditioning |
|
Exterior Finish
|
Brick |
|
Fireplace Present
|
Yes |
|
Foundation Type
|
Poured Concrete |
|
Heating Fuel
|
Natural Gas |
|
Heating Type
|
Forced Air |
|
Stories Total
|
3 |
|
Type
|
Row / Townhouse |
|
Utility Water
|
Municipal Water |
Parking
Land
|
Acreage
|
No |
|
Sewer
|
Sanitary Sewer |
|
Size Irregular
|
18 X 79.78 Ft |
|
Size Total Text
|
18 X 79.78 Ft |
Rooms
| Level |
Type |
Length |
Width |
Dimensions |
|
Second Level |
Living Room |
4.03 m |
5.26 m |
4.03 m x 5.26 m |
|
Second Level |
Dining Room |
4.3 m |
4.41 m |
4.3 m x 4.41 m |
|
Second Level |
Kitchen |
3.17 m |
5.26 m |
3.17 m x 5.26 m |
|
Third Level |
Bedroom |
5.75 m |
4.41 m |
5.75 m x 4.41 m |
|
Third Level |
Bedroom 2 |
4.15 m |
2.8 m |
4.15 m x 2.8 m |
|
Third Level |
Bedroom 3 |
3.15 m |
2.35 m |
3.15 m x 2.35 m |
|
Third Level |
Bathroom |
1.71 m |
3.14 m |
1.71 m x 3.14 m |
|
Third Level |
Bathroom |
1.41 m |
3.14 m |
1.41 m x 3.14 m |
|
Ground Level |
Recreational, Games Room |
7.98 m |
5.26 m |
7.98 m x 5.26 m |
https://www.realtor.ca/real-estate/26868284/358-louisa-street-kitchener
