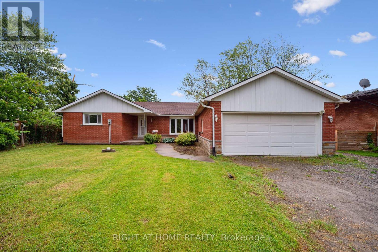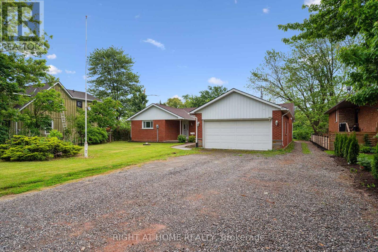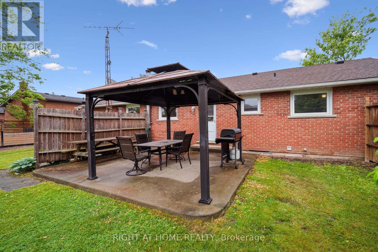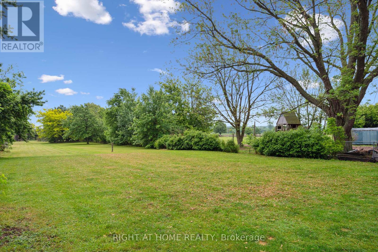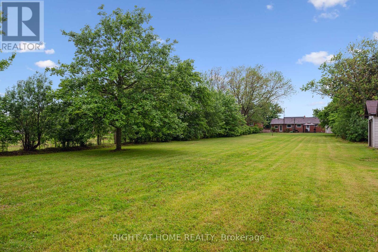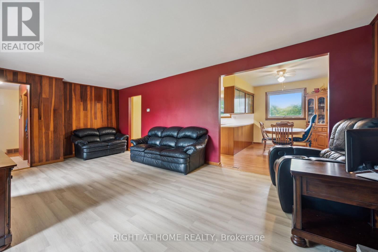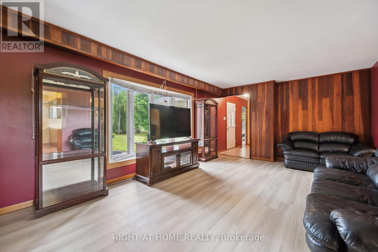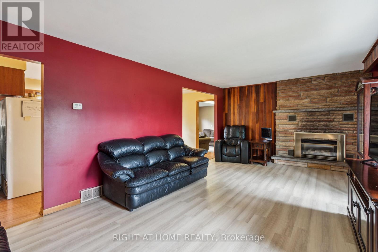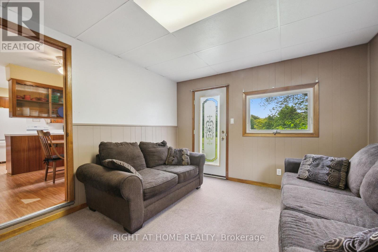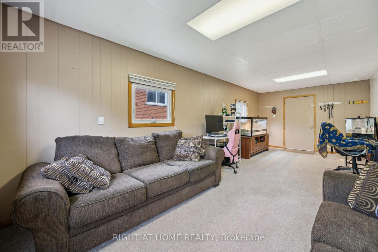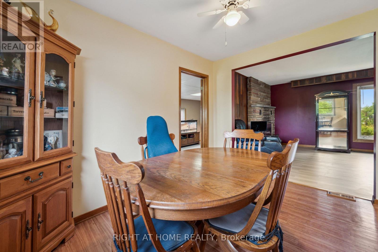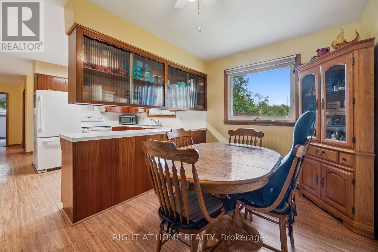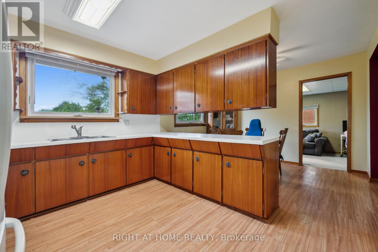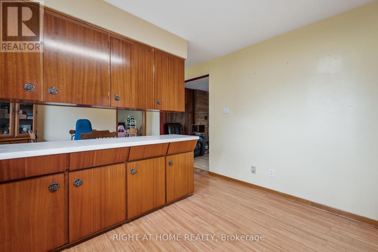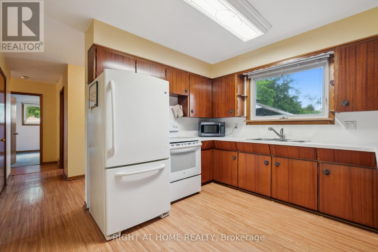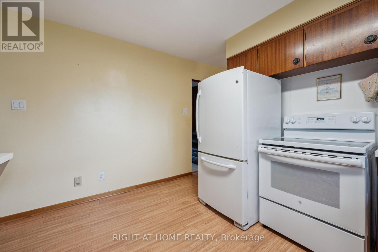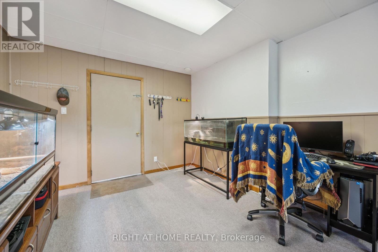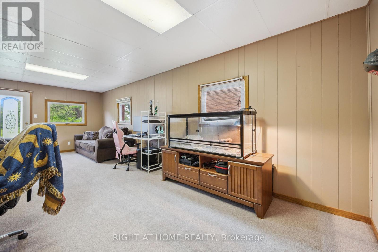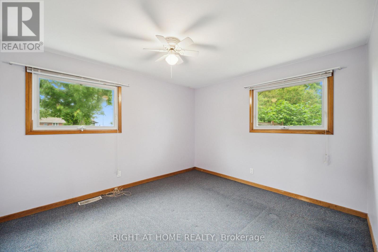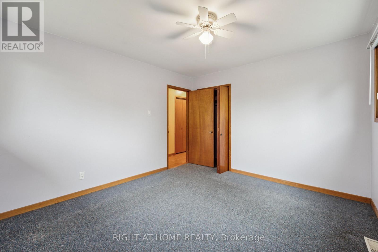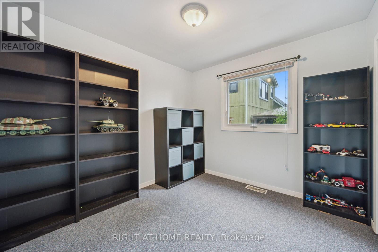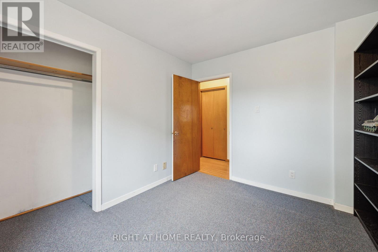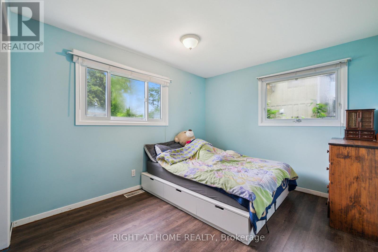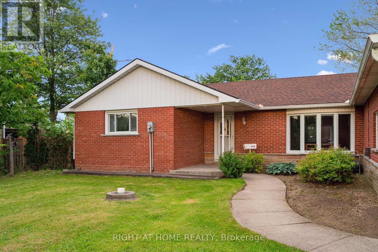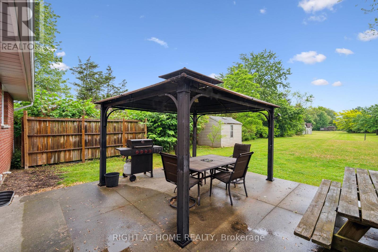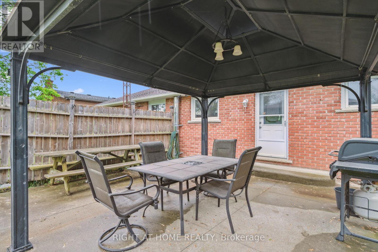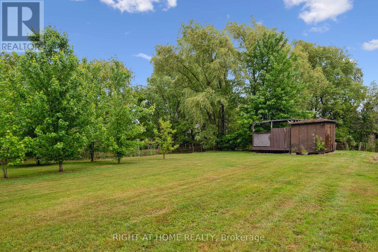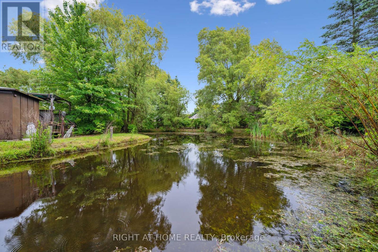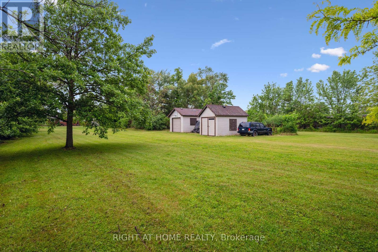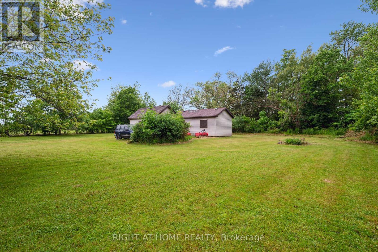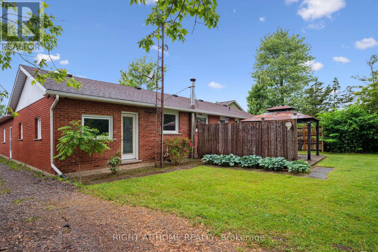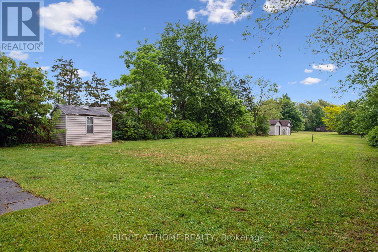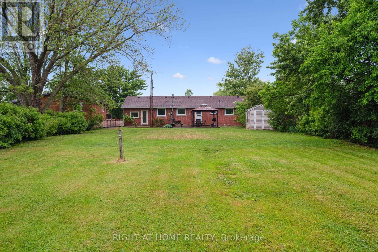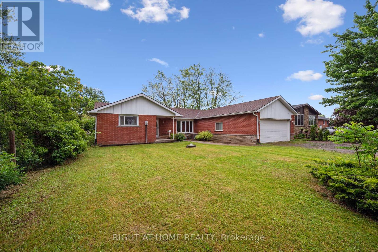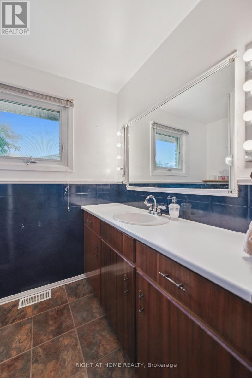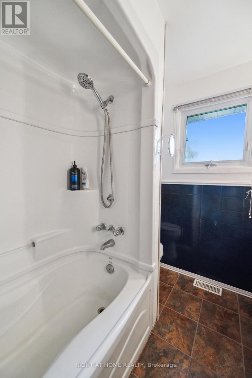3 Bedroom
1 Bathroom
1,500 - 2,000 ft2
Bungalow
Central Air Conditioning
Forced Air
$899,900
Welcome Home! This amazing bungalow awaits you and your family, featuring 1.5 acres of freedom from the city! Nature and the outdoors awaits at every turn on this property, but at the same time, just a few short minutes from the highway, Grimsby, Smithville and more. With so much unused space in the backyard, your options are literally endless as you design your perfect outdoor oasis. With over 1,500 square feet inside, you'll find all the space you need for you and the family. 3 full bedrooms. A full eat-in kitchen allowing you to cook dinner while also helping out with daily math homework. A separate living and family room, allows everyone to have room they can call their own. The untouched basement awaits your family's best designer to come along and double the living space the home has to offer! This home is a rare find in the Grassie area and won't last long. Take a look today and start packing! (id:47351)
Property Details
|
MLS® Number
|
X12316149 |
|
Property Type
|
Single Family |
|
Community Name
|
055 - Grimsby Escarpment |
|
Equipment Type
|
Water Heater |
|
Parking Space Total
|
8 |
|
Rental Equipment Type
|
Water Heater |
Building
|
Bathroom Total
|
1 |
|
Bedrooms Above Ground
|
3 |
|
Bedrooms Total
|
3 |
|
Age
|
51 To 99 Years |
|
Appliances
|
All, Dryer, Stove, Washer, Refrigerator |
|
Architectural Style
|
Bungalow |
|
Basement Development
|
Unfinished |
|
Basement Type
|
Full (unfinished) |
|
Construction Style Attachment
|
Detached |
|
Cooling Type
|
Central Air Conditioning |
|
Exterior Finish
|
Brick |
|
Foundation Type
|
Block |
|
Heating Fuel
|
Natural Gas |
|
Heating Type
|
Forced Air |
|
Stories Total
|
1 |
|
Size Interior
|
1,500 - 2,000 Ft2 |
|
Type
|
House |
|
Utility Water
|
Cistern |
Parking
Land
|
Acreage
|
No |
|
Sewer
|
Septic System |
|
Size Depth
|
580 Ft |
|
Size Frontage
|
70 Ft |
|
Size Irregular
|
70 X 580 Ft |
|
Size Total Text
|
70 X 580 Ft |
Rooms
| Level |
Type |
Length |
Width |
Dimensions |
|
Main Level |
Living Room |
3.89 m |
7.26 m |
3.89 m x 7.26 m |
|
Main Level |
Family Room |
7.54 m |
3.51 m |
7.54 m x 3.51 m |
|
Main Level |
Dining Room |
3.5 m |
2.41 m |
3.5 m x 2.41 m |
|
Main Level |
Kitchen |
3.5 m |
3.24 m |
3.5 m x 3.24 m |
|
Main Level |
Primary Bedroom |
3.82 m |
3.35 m |
3.82 m x 3.35 m |
|
Main Level |
Bedroom 2 |
2.84 m |
3.33 m |
2.84 m x 3.33 m |
|
Main Level |
Bedroom 3 |
3.02 m |
4.26 m |
3.02 m x 4.26 m |
|
Main Level |
Mud Room |
2.58 m |
1.57 m |
2.58 m x 1.57 m |
https://www.realtor.ca/real-estate/28672238/3567-south-grimsby-12-road-grimsby-grimsby-escarpment-055-grimsby-escarpment
