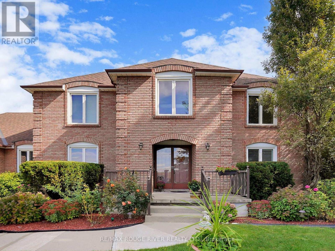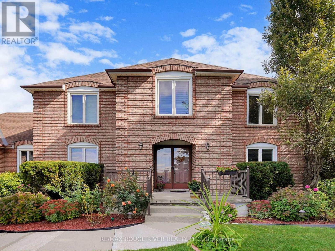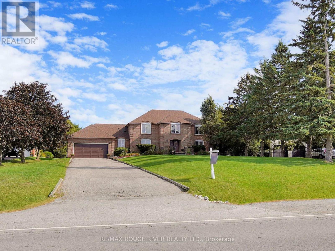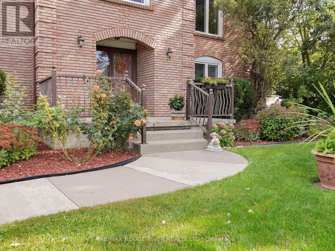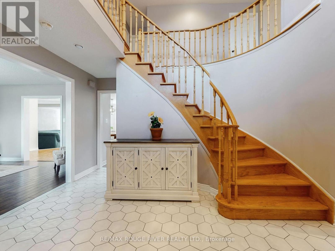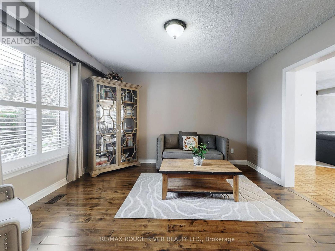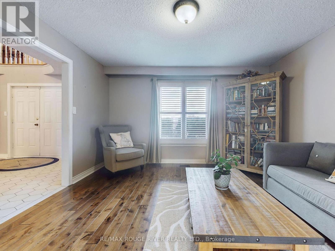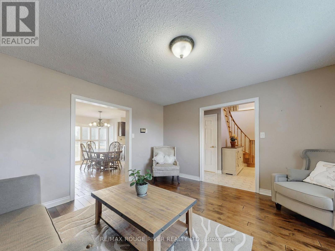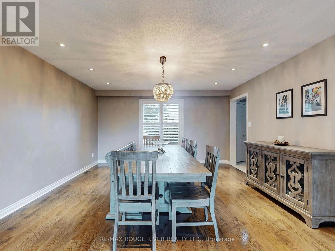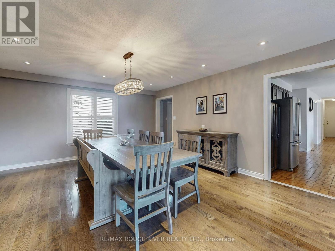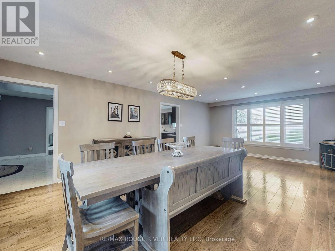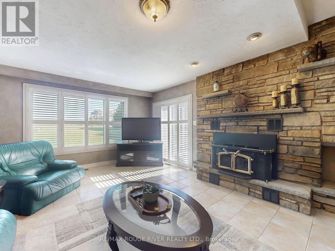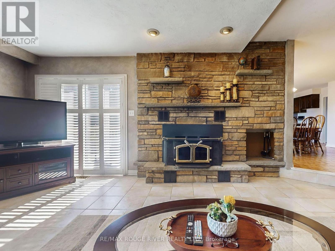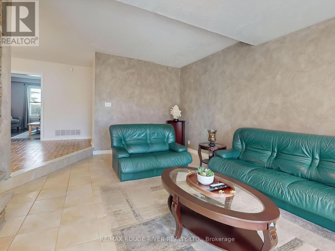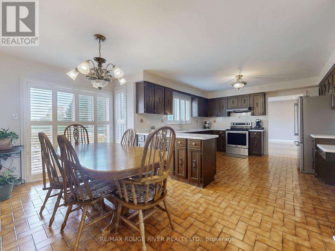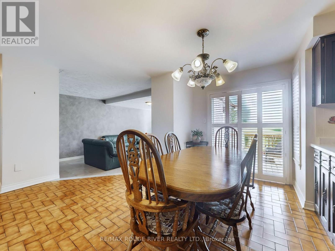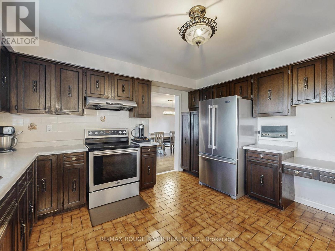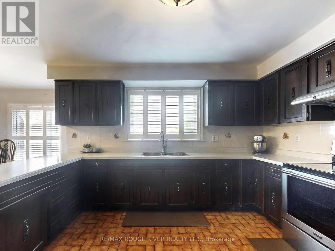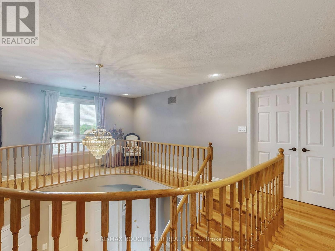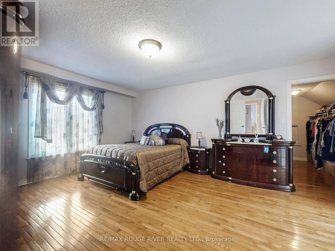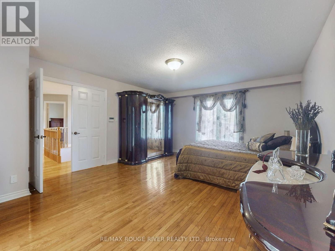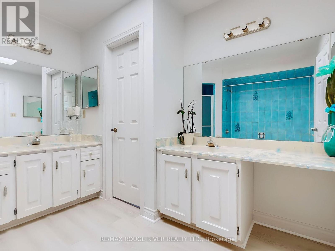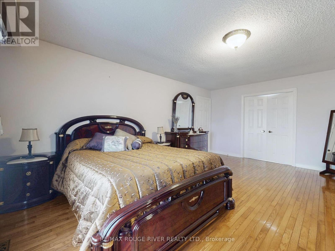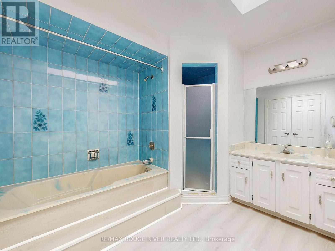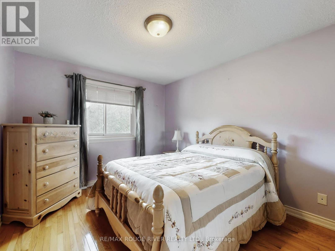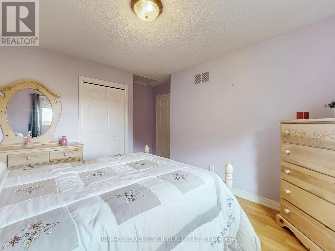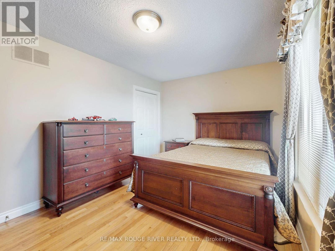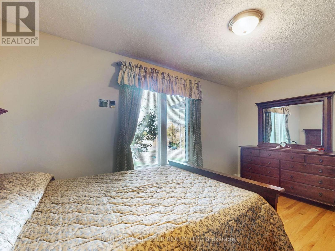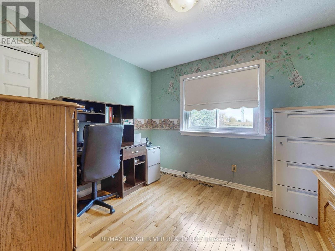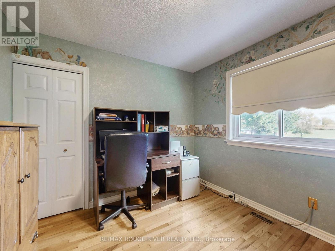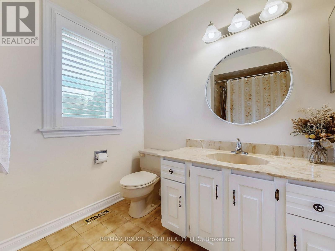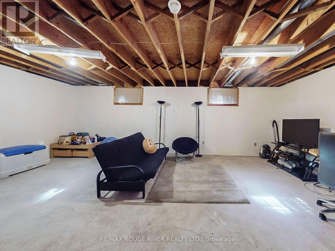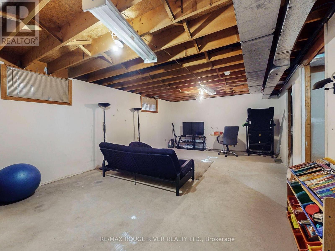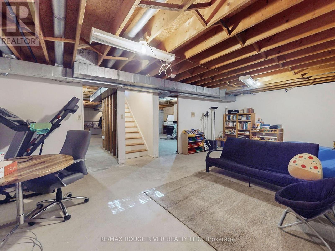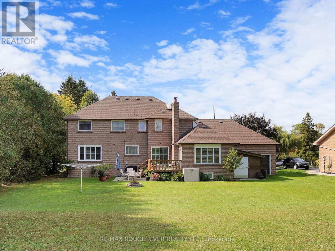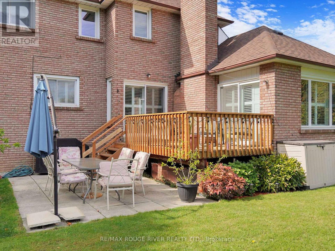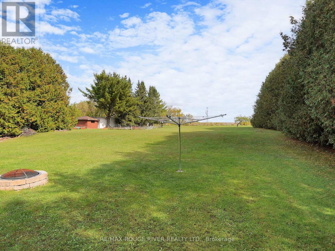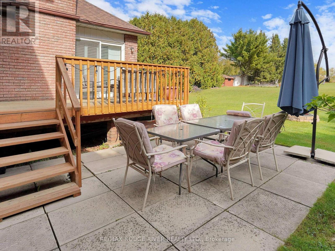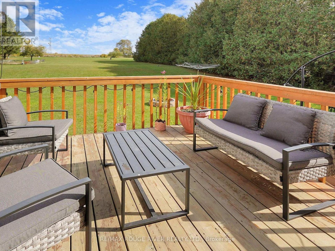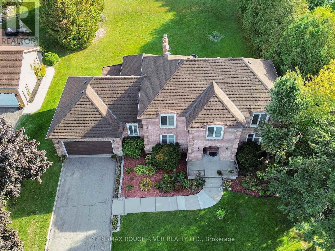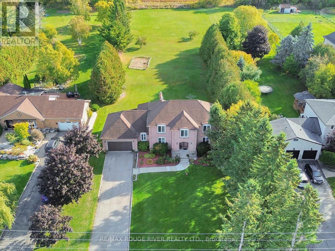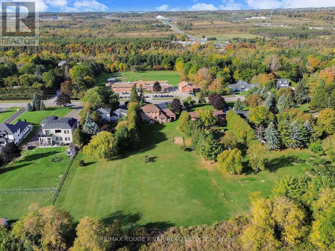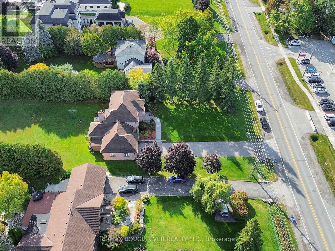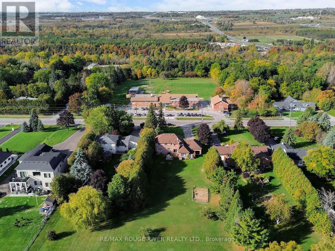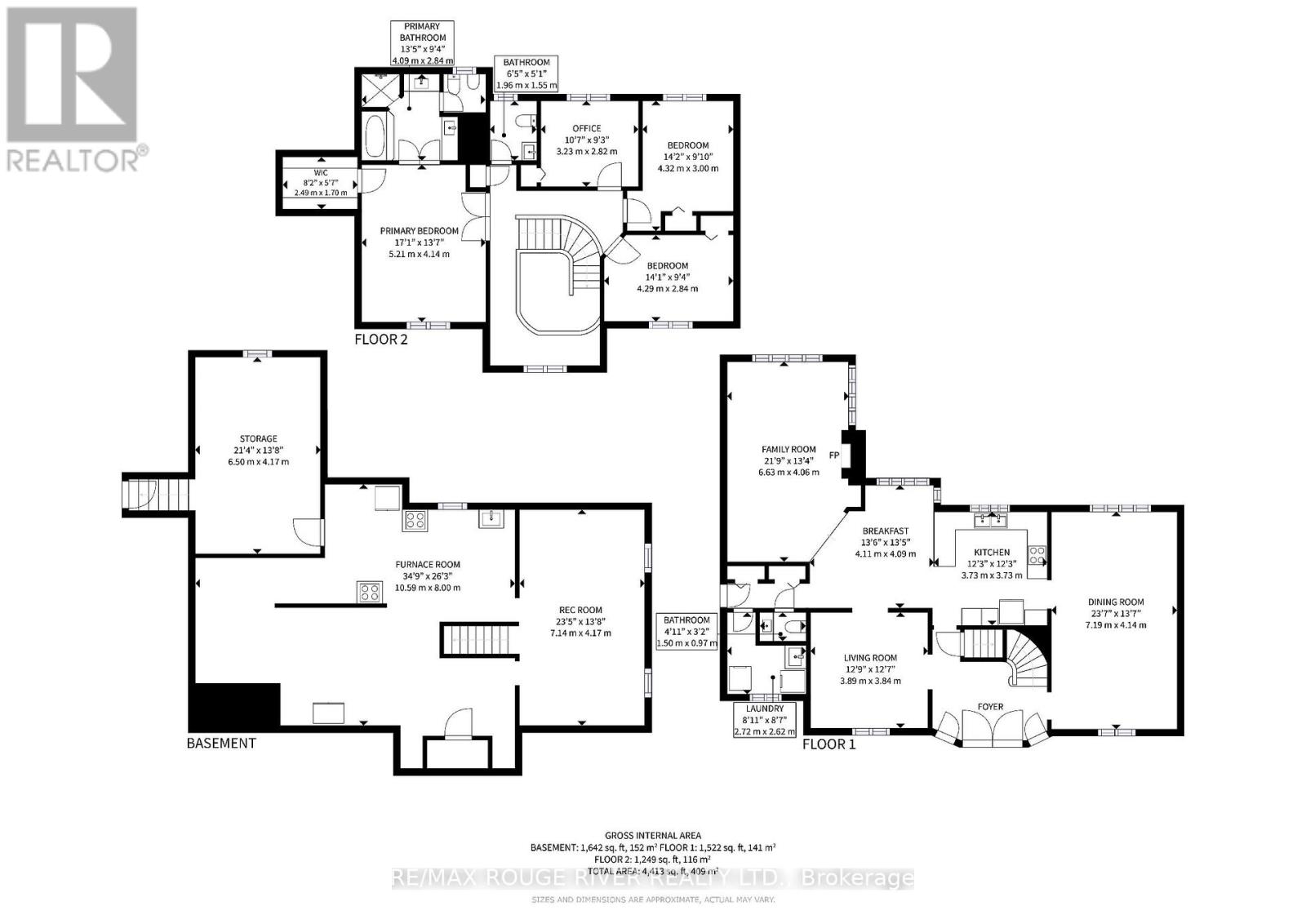4 Bedroom
3 Bathroom
3,000 - 3,500 ft2
Fireplace
Central Air Conditioning
Forced Air
$1,799,000
Experience refined country living with the unparalleled convenience of a prime city-fringe location. This home offers a bright and functional layout with 4 bedrooms and 3 bathrooms. Step inside to find updated flooring and California Shutters throughout, complementing the home's abundance of natural light. The main living area is defined by a cosy wood-burning fireplace, while the entire interior features potlights and a fresh coat of paint. The primary bedroom's ensuite has new flooring and enjoys a skylight. Functionality abounds with a two-piece bath off the kitchen, two separate front hall closets, and convenient access to the backyard from both the garage and a built-in rear shed. The roof was replaced 3 years ago, and the well pump was recently updated. Unspoilt basement for you to convert as you please. Outside, a newly built deck offers the perfect space for entertaining, while the location is a dream for families, located directly across from Valley View Public School. (id:47351)
Property Details
|
MLS® Number
|
E12461717 |
|
Property Type
|
Single Family |
|
Community Name
|
Rural Pickering |
|
Features
|
Irregular Lot Size |
|
Parking Space Total
|
10 |
Building
|
Bathroom Total
|
3 |
|
Bedrooms Above Ground
|
4 |
|
Bedrooms Total
|
4 |
|
Appliances
|
Dishwasher, Garage Door Opener, Stove, Window Coverings, Refrigerator |
|
Basement Development
|
Unfinished |
|
Basement Features
|
Separate Entrance |
|
Basement Type
|
N/a (unfinished) |
|
Construction Style Attachment
|
Detached |
|
Cooling Type
|
Central Air Conditioning |
|
Exterior Finish
|
Brick |
|
Fireplace Present
|
Yes |
|
Flooring Type
|
Hardwood, Tile |
|
Foundation Type
|
Block |
|
Half Bath Total
|
1 |
|
Heating Fuel
|
Natural Gas |
|
Heating Type
|
Forced Air |
|
Stories Total
|
2 |
|
Size Interior
|
3,000 - 3,500 Ft2 |
|
Type
|
House |
Parking
Land
|
Acreage
|
No |
|
Sewer
|
Septic System |
|
Size Irregular
|
94 X 502 Acre |
|
Size Total Text
|
94 X 502 Acre |
Rooms
| Level |
Type |
Length |
Width |
Dimensions |
|
Second Level |
Primary Bedroom |
5.21 m |
4.14 m |
5.21 m x 4.14 m |
|
Second Level |
Bedroom 2 |
4.32 m |
3 m |
4.32 m x 3 m |
|
Second Level |
Bedroom 3 |
4.29 m |
2.84 m |
4.29 m x 2.84 m |
|
Second Level |
Bedroom 4 |
3.23 m |
2.82 m |
3.23 m x 2.82 m |
|
Main Level |
Dining Room |
7.19 m |
4.14 m |
7.19 m x 4.14 m |
|
Main Level |
Family Room |
6.63 m |
4.06 m |
6.63 m x 4.06 m |
|
Main Level |
Kitchen |
3.73 m |
3.73 m |
3.73 m x 3.73 m |
|
Main Level |
Eating Area |
4.11 m |
4.06 m |
4.11 m x 4.06 m |
|
Main Level |
Living Room |
3.89 m |
3.84 m |
3.89 m x 3.84 m |
|
Main Level |
Laundry Room |
2.72 m |
2.62 m |
2.72 m x 2.62 m |
https://www.realtor.ca/real-estate/28988213/3555-westney-road-pickering-rural-pickering
