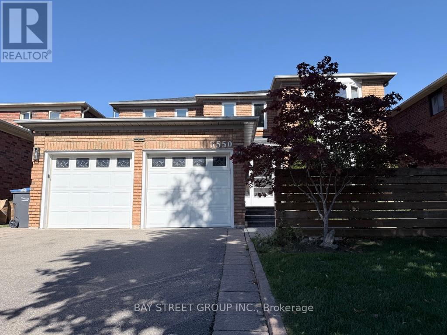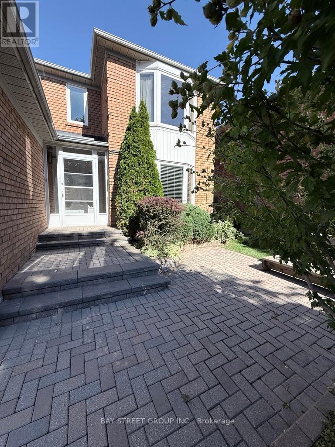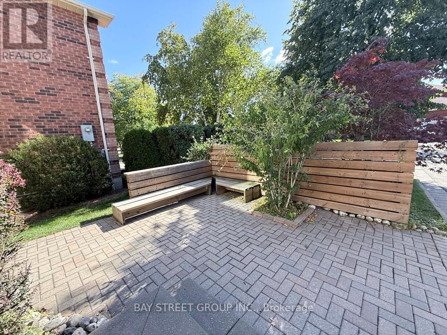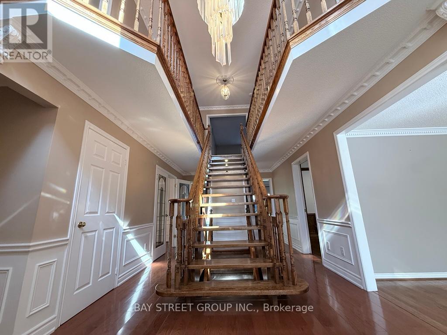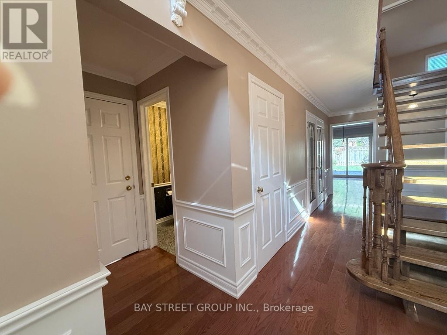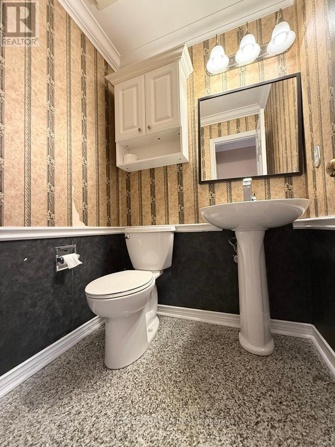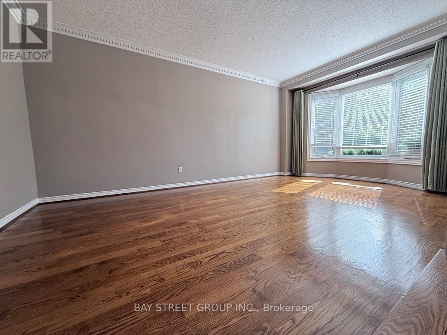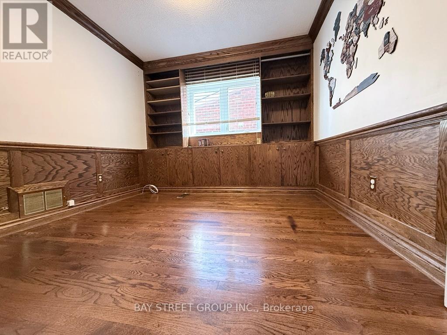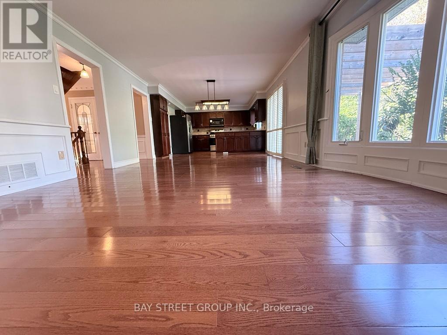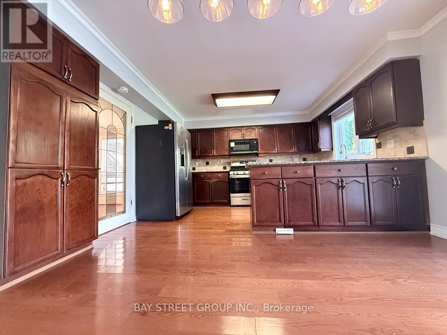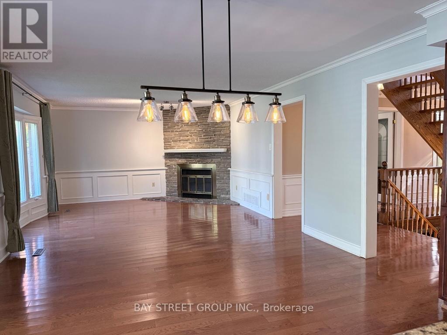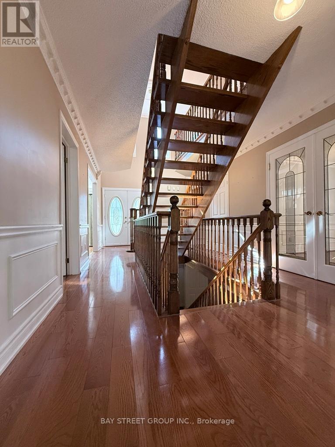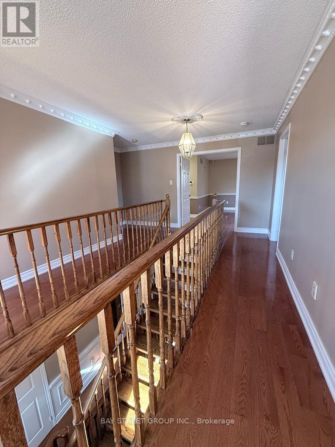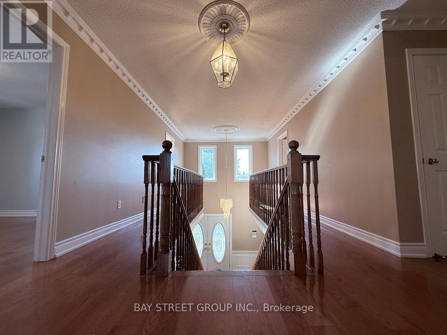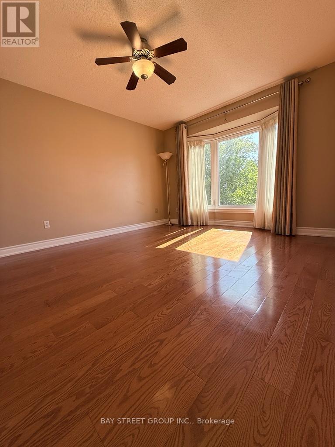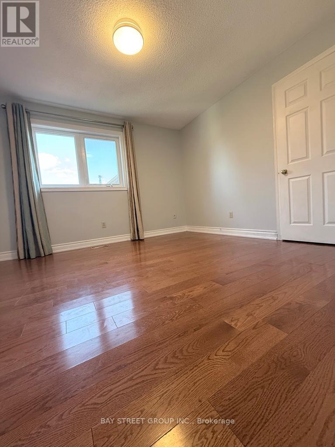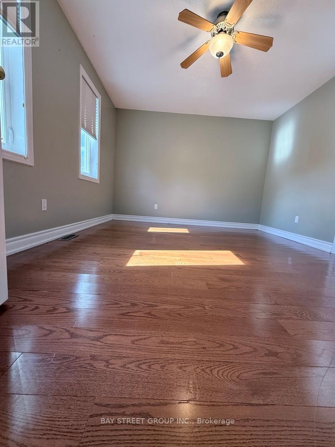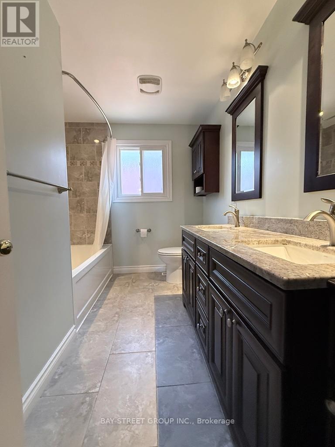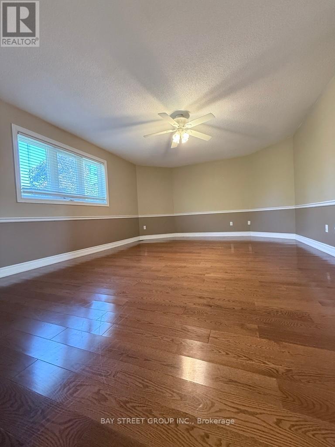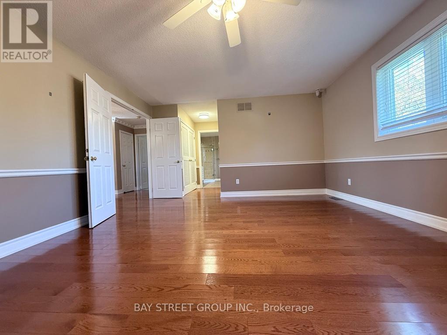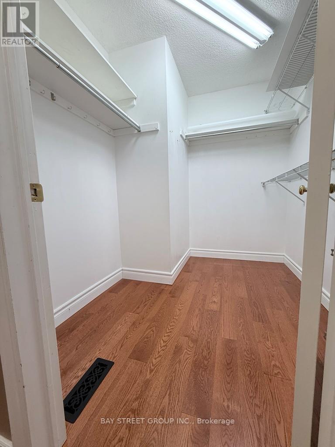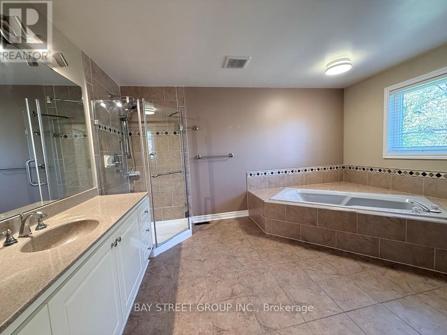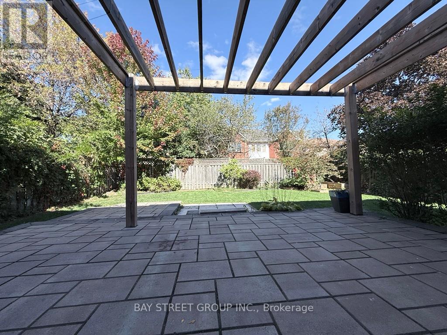4 Bedroom
3 Bathroom
2,500 - 3,000 ft2
Central Air Conditioning
Forced Air
$3,950 Monthly
Amazing 3000 Sq Ft Home On Quiet Crescent Steps To School & Park, Fabulous Floorplan With Hardwood Floor Thru-Out, Sunken Living Room, Formal Dining Room And Private Den With Built-In Bookcase**Modern & Updated Family Size Kitchen W/Granite Counters & Stone Backsplash Overlooks The Family Room With Stone Fireplace**Bathrooms Are Recently Renovated. Beautifully Landscaped Front & Backyard. Vacant and move in ready (id:47351)
Property Details
|
MLS® Number
|
W12452608 |
|
Property Type
|
Single Family |
|
Community Name
|
Erin Mills |
|
Equipment Type
|
Water Heater |
|
Features
|
Carpet Free, In Suite Laundry |
|
Parking Space Total
|
4 |
|
Rental Equipment Type
|
Water Heater |
Building
|
Bathroom Total
|
3 |
|
Bedrooms Above Ground
|
4 |
|
Bedrooms Total
|
4 |
|
Basement Development
|
Unfinished |
|
Basement Type
|
N/a (unfinished) |
|
Construction Style Attachment
|
Detached |
|
Cooling Type
|
Central Air Conditioning |
|
Exterior Finish
|
Brick |
|
Flooring Type
|
Hardwood, Ceramic |
|
Foundation Type
|
Concrete |
|
Half Bath Total
|
1 |
|
Heating Fuel
|
Natural Gas |
|
Heating Type
|
Forced Air |
|
Stories Total
|
2 |
|
Size Interior
|
2,500 - 3,000 Ft2 |
|
Type
|
House |
|
Utility Water
|
Municipal Water |
Parking
Land
|
Acreage
|
No |
|
Sewer
|
Sanitary Sewer |
|
Size Depth
|
118 Ft ,3 In |
|
Size Frontage
|
46 Ft |
|
Size Irregular
|
46 X 118.3 Ft |
|
Size Total Text
|
46 X 118.3 Ft |
Rooms
| Level |
Type |
Length |
Width |
Dimensions |
|
Second Level |
Primary Bedroom |
5.89 m |
4.27 m |
5.89 m x 4.27 m |
|
Second Level |
Bedroom 2 |
3.45 m |
3.66 m |
3.45 m x 3.66 m |
|
Second Level |
Bedroom 3 |
3.45 m |
4.12 m |
3.45 m x 4.12 m |
|
Second Level |
Bedroom 4 |
4.12 m |
3.45 m |
4.12 m x 3.45 m |
|
Ground Level |
Living Room |
5.87 m |
3.45 m |
5.87 m x 3.45 m |
|
Ground Level |
Dining Room |
4.12 m |
3.35 m |
4.12 m x 3.35 m |
|
Ground Level |
Kitchen |
2.9 m |
4.16 m |
2.9 m x 4.16 m |
|
Ground Level |
Eating Area |
2.9 m |
4.16 m |
2.9 m x 4.16 m |
|
Ground Level |
Den |
3.45 m |
3.05 m |
3.45 m x 3.05 m |
Utilities
|
Cable
|
Available |
|
Electricity
|
Available |
|
Sewer
|
Installed |
https://www.realtor.ca/real-estate/28968214/3550-marmac-crescent-e-mississauga-erin-mills-erin-mills
