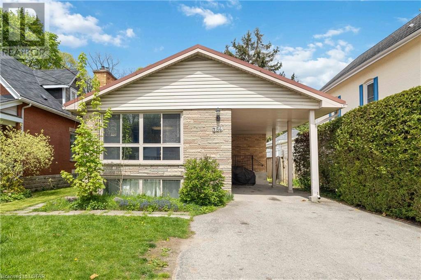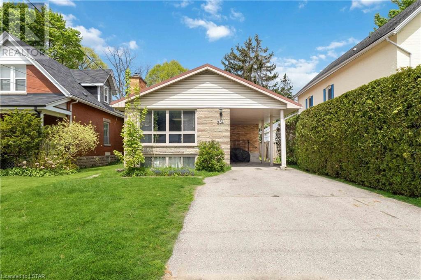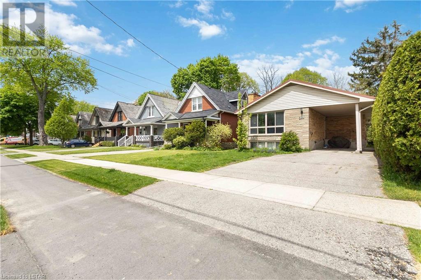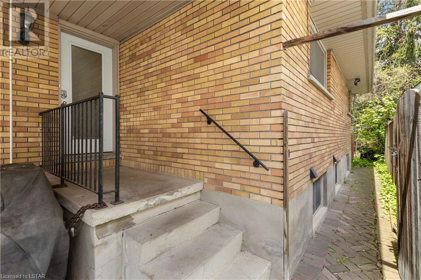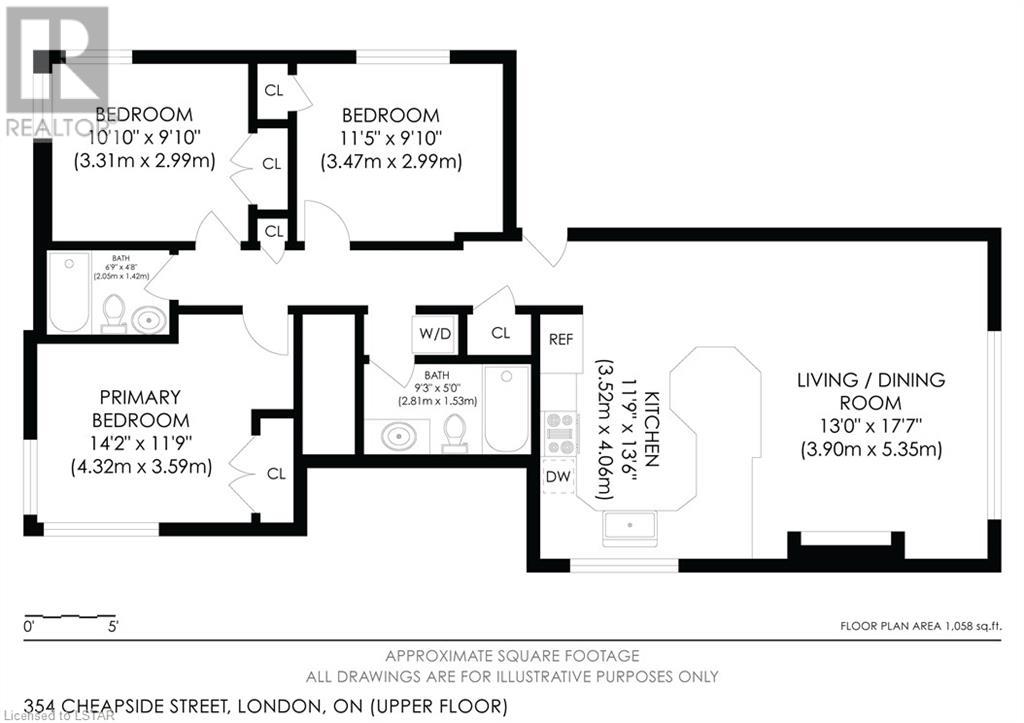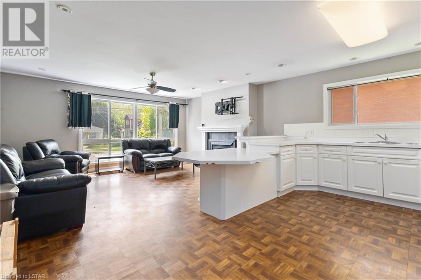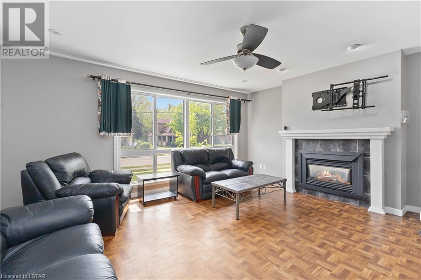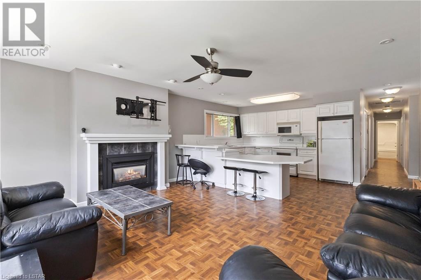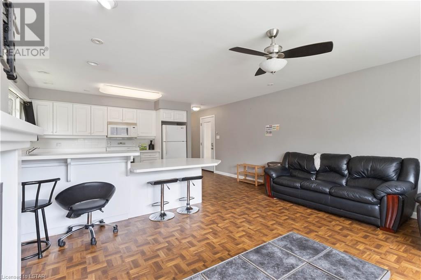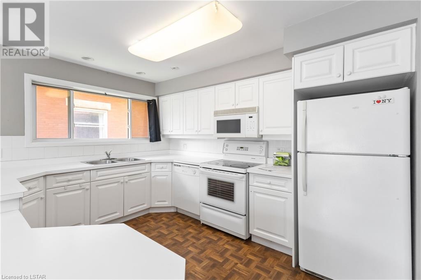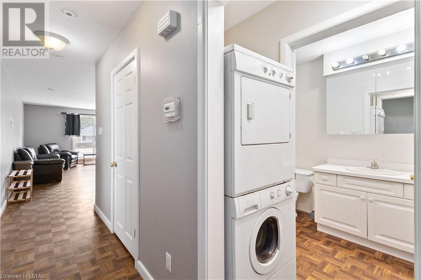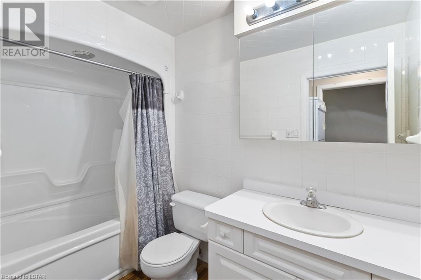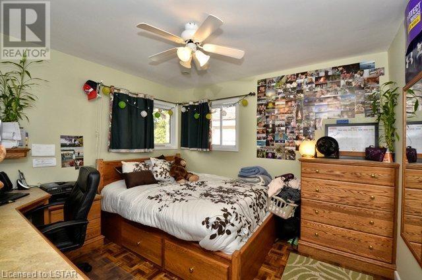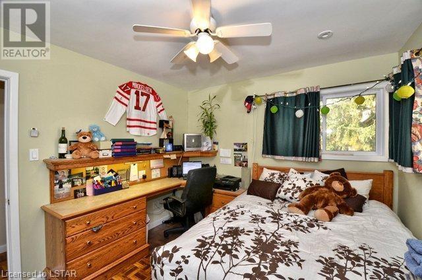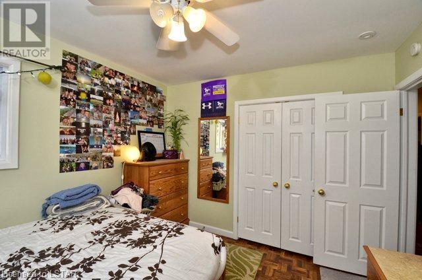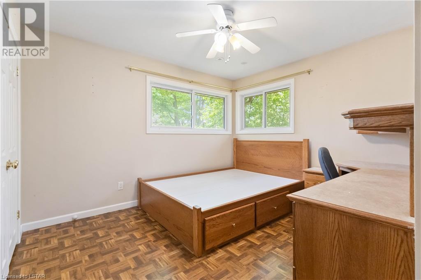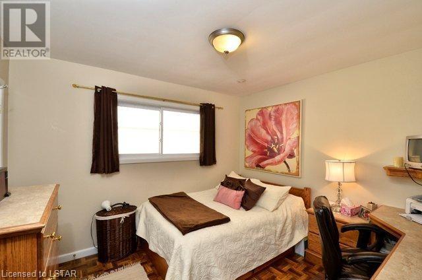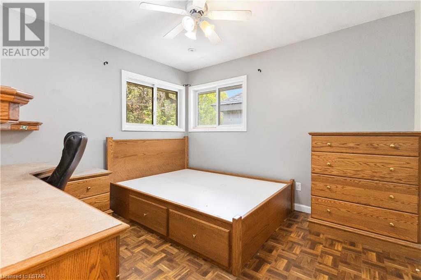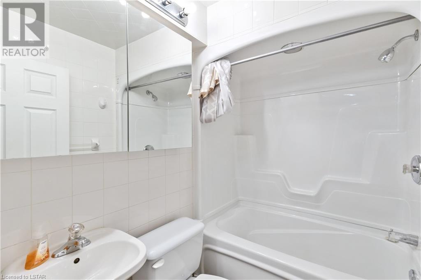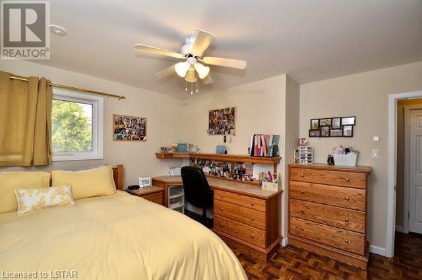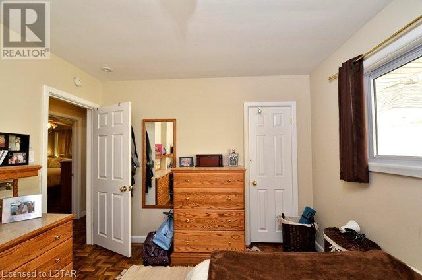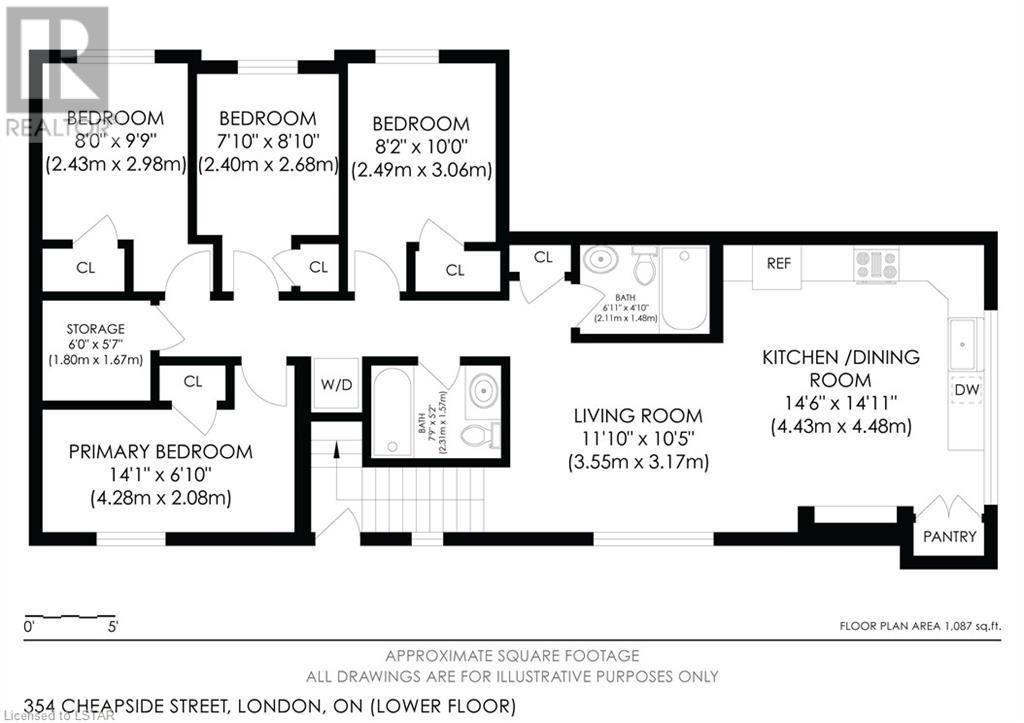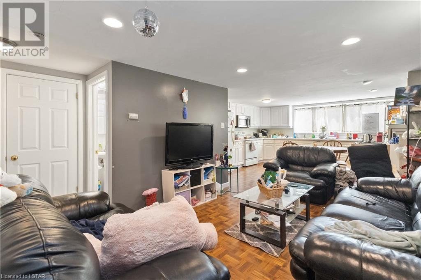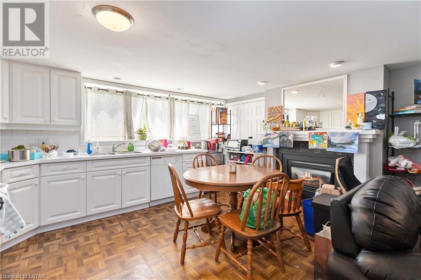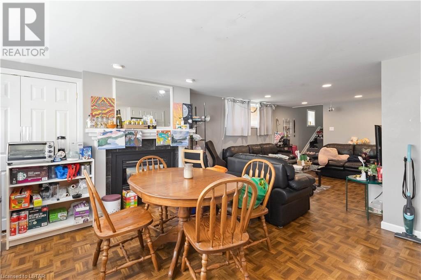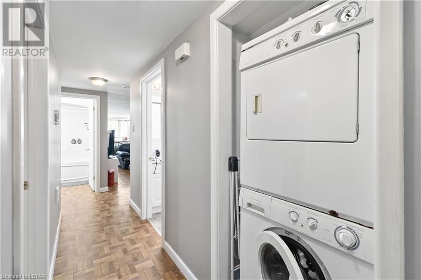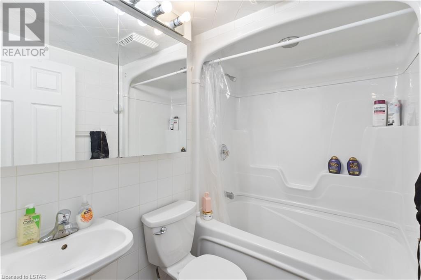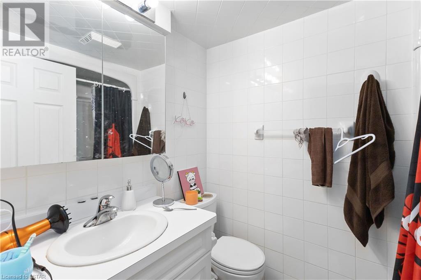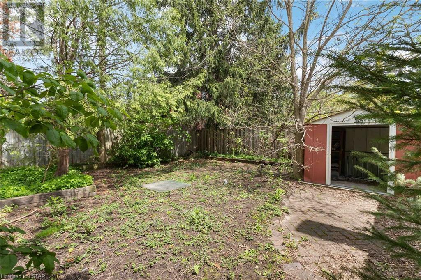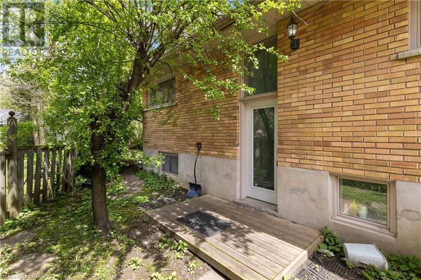7 Bedroom
4 Bathroom
2232
Raised Bungalow
Fireplace
Central Air Conditioning
In Floor Heating
$849,900
354 Cheapside St is a prime investment opportunity in Old North, London. Just a short walk or bus ride to Western University and King's University College, and a 15-minute walk to downtown, this property is ideal for investors. This legal 7-bedroom house spans two levels with 4 full bathrooms, 2 kitchens, and 2 living rooms, offering functionality and space for Western students. The basement level has a separate entrance for added privacy. Professionally managed, all rooms are fully leased, providing a stable income. The property holds a City of London rental license and generates $61,680 in gross annual income. The raised brick bungalow has an updated metal roof, laminate and ceramic flooring, radiant in-floor heating throughout, and central air conditioning. Out front, the driveway and carport can accommodating up to 5 cars. This property presents an excellent opportunity to capitalize on London's rental market. Don't miss out on this turnkey investment – schedule your private viewing today. (id:47351)
Property Details
|
MLS® Number
|
40584163 |
|
Property Type
|
Single Family |
|
Amenities Near By
|
Park, Place Of Worship, Public Transit, Schools, Shopping |
|
Communication Type
|
High Speed Internet |
|
Features
|
Southern Exposure, Paved Driveway |
|
Parking Space Total
|
5 |
|
Structure
|
Shed |
Building
|
Bathroom Total
|
4 |
|
Bedrooms Above Ground
|
3 |
|
Bedrooms Below Ground
|
4 |
|
Bedrooms Total
|
7 |
|
Appliances
|
Dishwasher, Dryer, Satellite Dish, Stove, Washer, Window Coverings |
|
Architectural Style
|
Raised Bungalow |
|
Basement Development
|
Finished |
|
Basement Type
|
Full (finished) |
|
Constructed Date
|
1960 |
|
Construction Style Attachment
|
Detached |
|
Cooling Type
|
Central Air Conditioning |
|
Exterior Finish
|
Brick, Vinyl Siding |
|
Fire Protection
|
Smoke Detectors |
|
Fireplace Present
|
Yes |
|
Fireplace Total
|
2 |
|
Heating Type
|
In Floor Heating |
|
Stories Total
|
1 |
|
Size Interior
|
2232 |
|
Type
|
House |
|
Utility Water
|
Municipal Water |
Parking
Land
|
Acreage
|
No |
|
Land Amenities
|
Park, Place Of Worship, Public Transit, Schools, Shopping |
|
Sewer
|
Municipal Sewage System |
|
Size Depth
|
97 Ft |
|
Size Frontage
|
38 Ft |
|
Size Irregular
|
0.087 |
|
Size Total
|
0.087 Ac|under 1/2 Acre |
|
Size Total Text
|
0.087 Ac|under 1/2 Acre |
|
Zoning Description
|
R1-4 |
Rooms
| Level |
Type |
Length |
Width |
Dimensions |
|
Lower Level |
Bedroom |
|
|
8'2'' x 10'0'' |
|
Lower Level |
Bedroom |
|
|
7'10'' x 8'10'' |
|
Lower Level |
Bedroom |
|
|
8'0'' x 9'9'' |
|
Lower Level |
Bedroom |
|
|
14'1'' x 6'10'' |
|
Lower Level |
4pc Bathroom |
|
|
7'9'' x 5'2'' |
|
Lower Level |
4pc Bathroom |
|
|
6'11'' x 4'10'' |
|
Lower Level |
Living Room |
|
|
11'10'' x 10'5'' |
|
Lower Level |
Kitchen/dining Room |
|
|
14'6'' x 14'11'' |
|
Main Level |
4pc Bathroom |
|
|
9'3'' x 5'0'' |
|
Main Level |
Bedroom |
|
|
11'5'' x 9'10'' |
|
Main Level |
Bedroom |
|
|
10'10'' x 9'10'' |
|
Main Level |
Primary Bedroom |
|
|
14'2'' x 11'9'' |
|
Main Level |
4pc Bathroom |
|
|
6'9'' x 4'8'' |
|
Main Level |
Kitchen |
|
|
11'9'' x 13'6'' |
|
Main Level |
Living Room/dining Room |
|
|
13'0'' x 17'7'' |
Utilities
|
Cable
|
Available |
|
Electricity
|
Available |
|
Natural Gas
|
Available |
|
Telephone
|
Available |
https://www.realtor.ca/real-estate/26856537/354-cheapside-street-london
