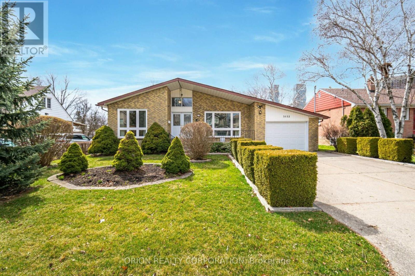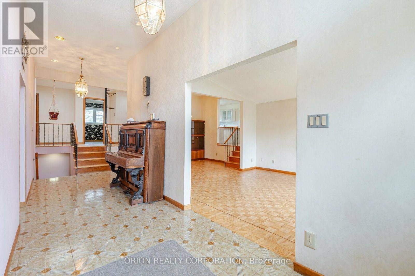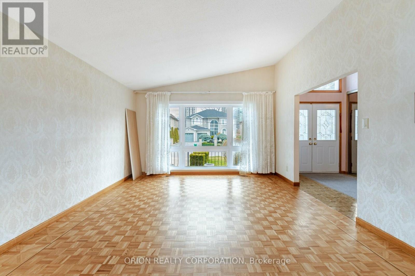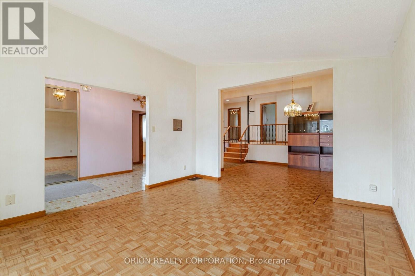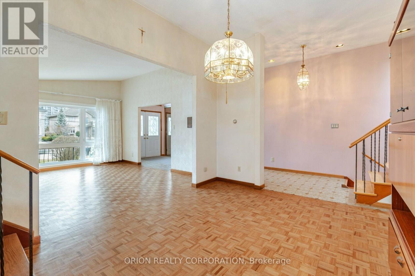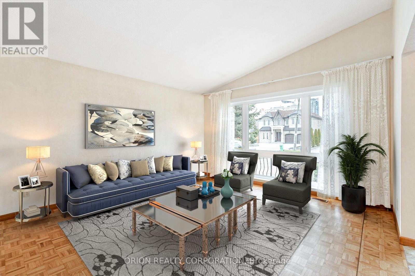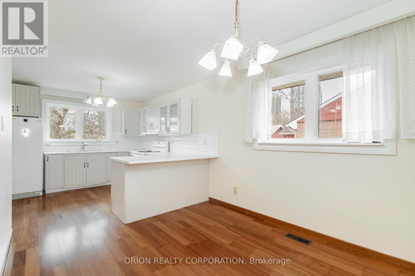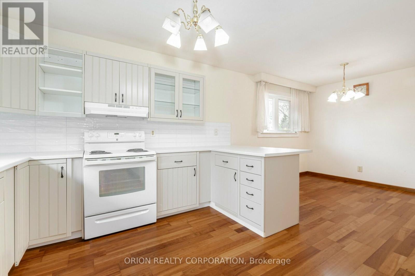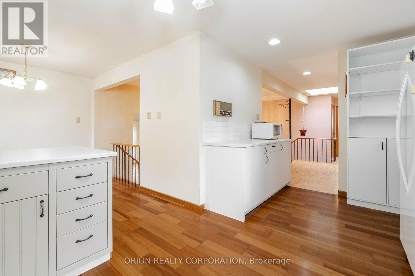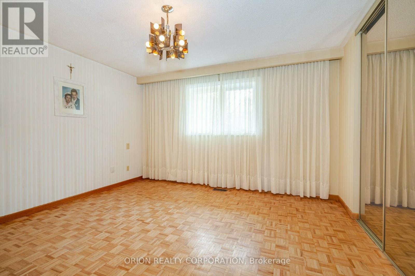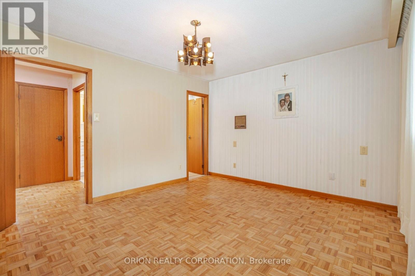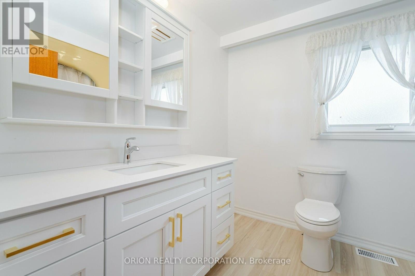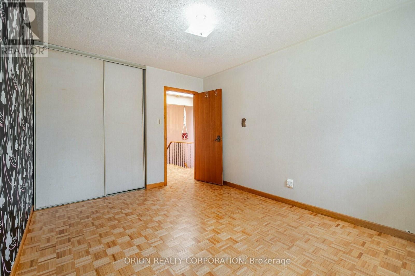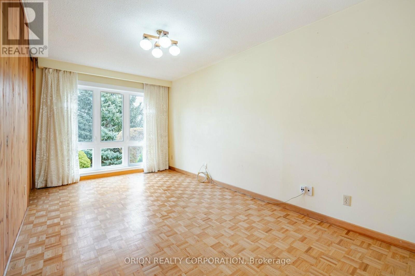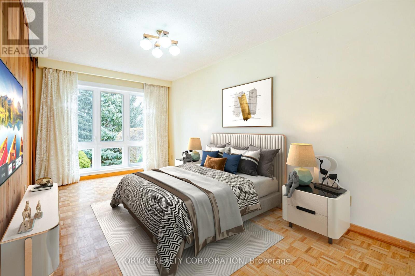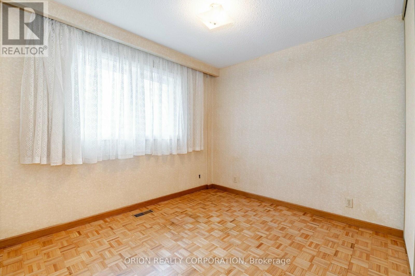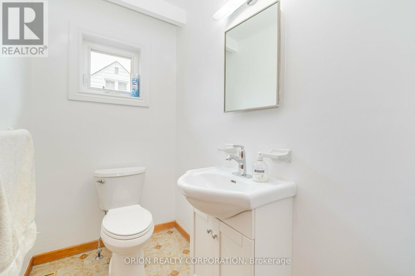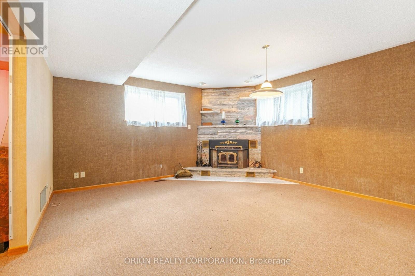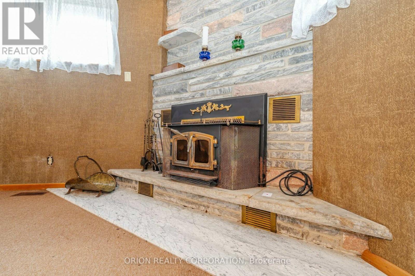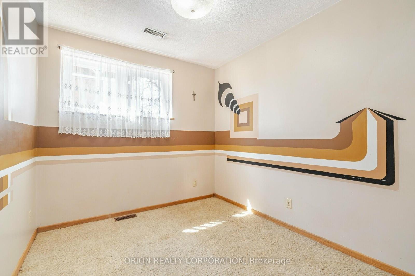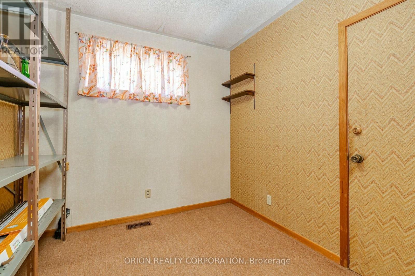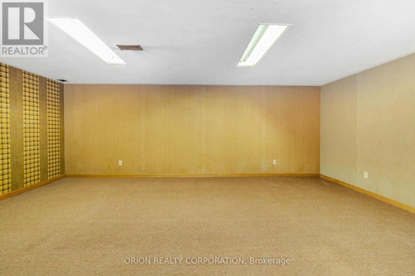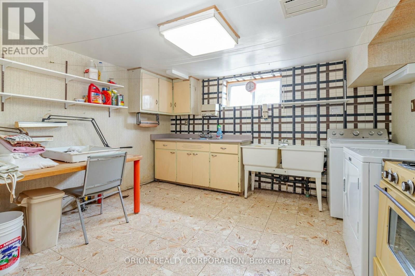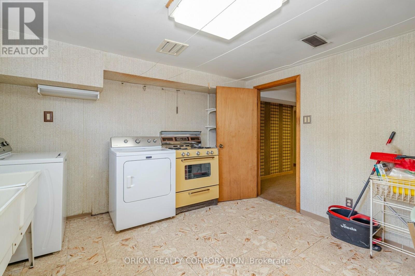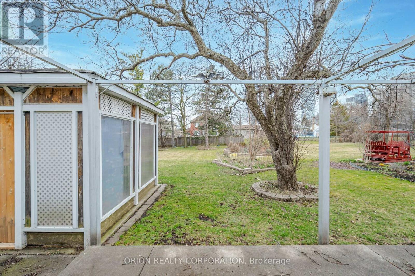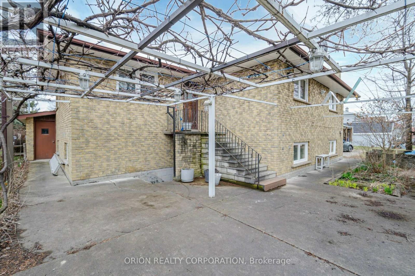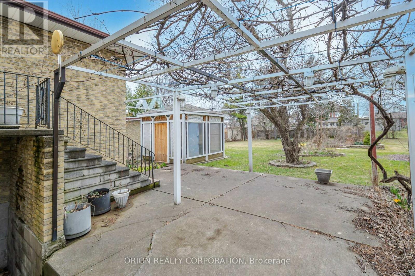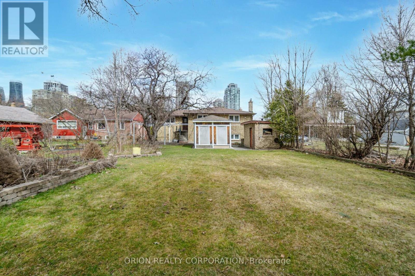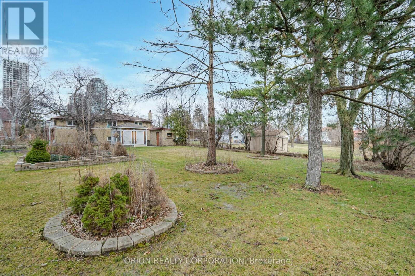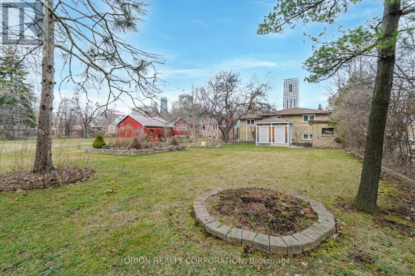5 Bedroom
3 Bathroom
Fireplace
Central Air Conditioning
Forced Air
$1,849,999
This Raised Multi Level Backsplit is situated on a quiet street in the hub of Mississauga. Minutes to Sq One, Hwys & Schools. This well built home has a 12 ft entrance and hallway. The Upper levels host 4 bedrooms, 2 washrooms and a ton of sunlight. The lower level features a large family room, wood burning fireplace, bedroom, 3pc bath & large windows. Perfect spot for an apartment complete with a separate entrance. Bsmt features a cold cellar, workshop, utility room, storage, gym, laundry/kitchen. This home is much larger than it seems, it is just waiting for your customization. Backyard contains gardens, shed, hot tub/gazebo. The huge lot of 60 * 200 awaits your finishing touches. (id:47351)
Property Details
|
MLS® Number
|
W8183560 |
|
Property Type
|
Single Family |
|
Community Name
|
Fairview |
|
Parking Space Total
|
5 |
Building
|
Bathroom Total
|
3 |
|
Bedrooms Above Ground
|
4 |
|
Bedrooms Below Ground
|
1 |
|
Bedrooms Total
|
5 |
|
Basement Development
|
Finished |
|
Basement Features
|
Walk Out |
|
Basement Type
|
N/a (finished) |
|
Construction Style Attachment
|
Detached |
|
Construction Style Split Level
|
Backsplit |
|
Cooling Type
|
Central Air Conditioning |
|
Exterior Finish
|
Brick |
|
Fireplace Present
|
Yes |
|
Heating Fuel
|
Natural Gas |
|
Heating Type
|
Forced Air |
|
Type
|
House |
Parking
Land
|
Acreage
|
No |
|
Size Irregular
|
60.09 X 200.55 Ft |
|
Size Total Text
|
60.09 X 200.55 Ft |
Rooms
| Level |
Type |
Length |
Width |
Dimensions |
|
Basement |
Recreational, Games Room |
5.89 m |
3.96 m |
5.89 m x 3.96 m |
|
Basement |
Kitchen |
3.9 m |
3.58 m |
3.9 m x 3.58 m |
|
Lower Level |
Family Room |
5.1 m |
4.42 m |
5.1 m x 4.42 m |
|
Lower Level |
Bedroom 5 |
2.89 m |
2.55 m |
2.89 m x 2.55 m |
|
Main Level |
Living Room |
4.56 m |
4.06 m |
4.56 m x 4.06 m |
|
Main Level |
Dining Room |
3.53 m |
3.4 m |
3.53 m x 3.4 m |
|
Main Level |
Bedroom 3 |
5.03 m |
2.77 m |
5.03 m x 2.77 m |
|
Main Level |
Bedroom 4 |
3.02 m |
2.68 m |
3.02 m x 2.68 m |
|
Upper Level |
Kitchen |
4.74 m |
3.35 m |
4.74 m x 3.35 m |
|
Upper Level |
Eating Area |
3.9 m |
2.81 m |
3.9 m x 2.81 m |
|
Upper Level |
Bedroom |
4.06 m |
3.68 m |
4.06 m x 3.68 m |
|
Upper Level |
Bedroom 2 |
4.03 m |
3.35 m |
4.03 m x 3.35 m |
https://www.realtor.ca/real-estate/26683942/3532-joan-dr-mississauga-fairview
