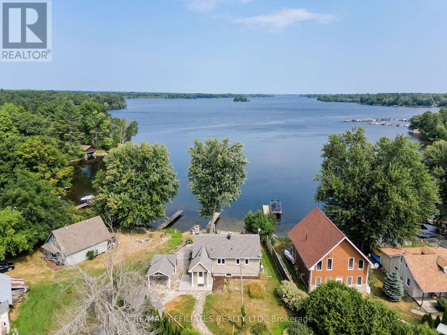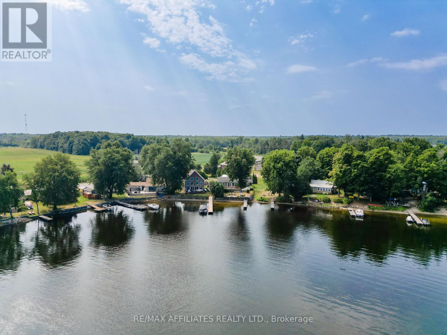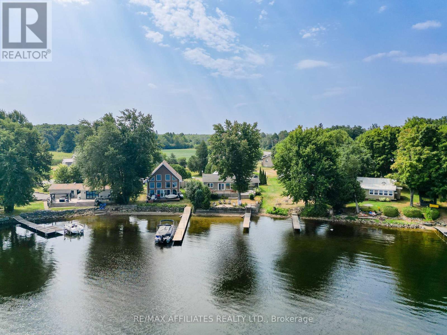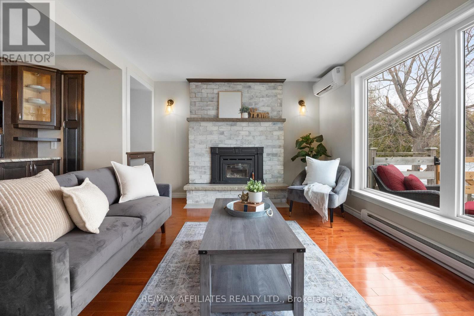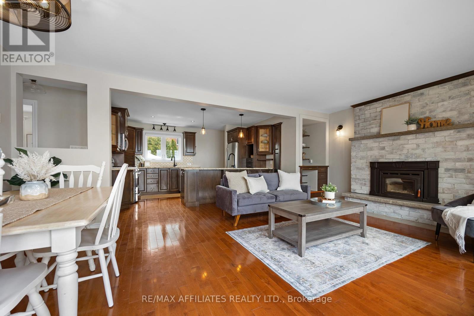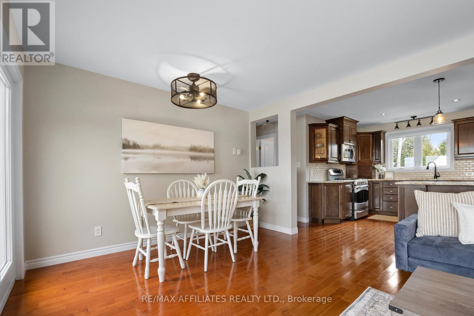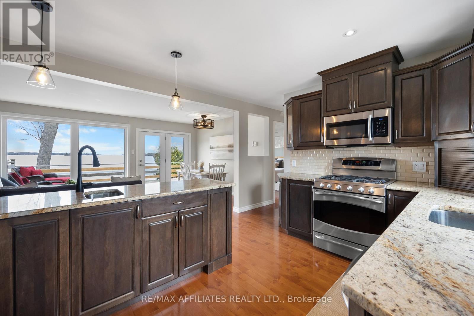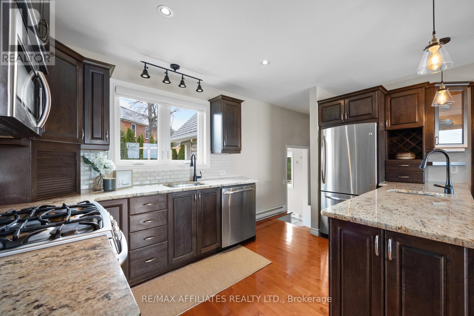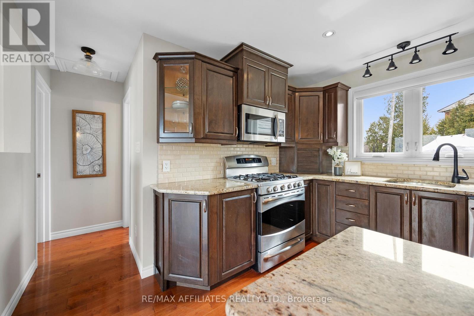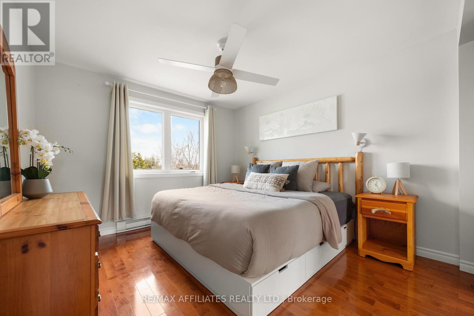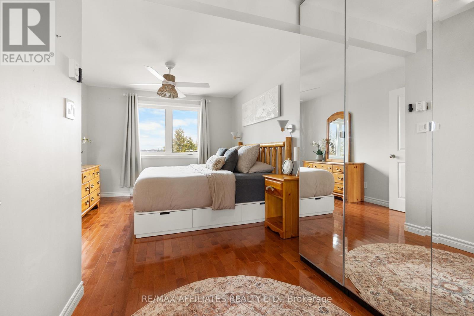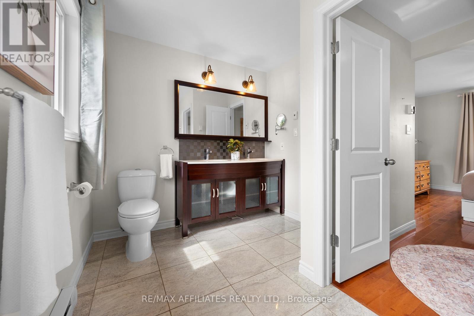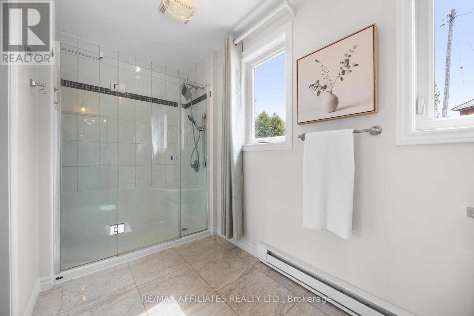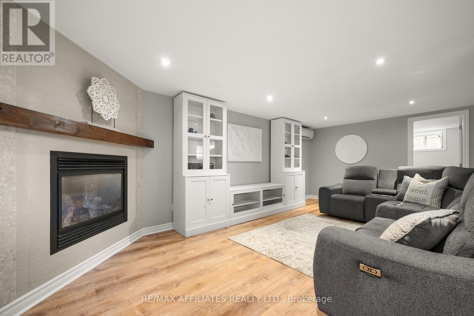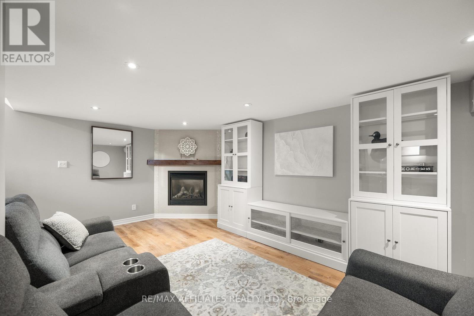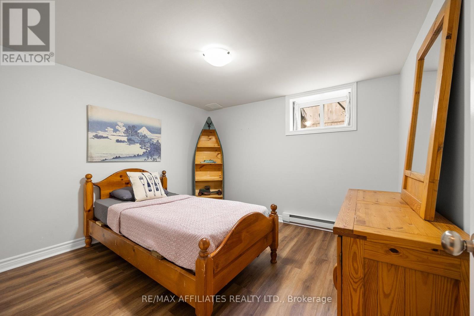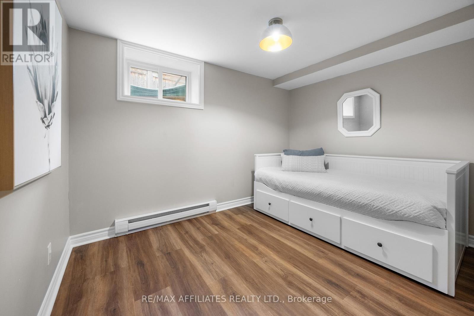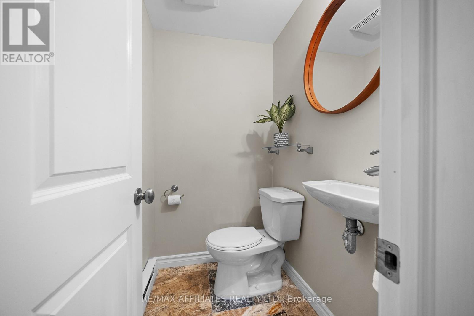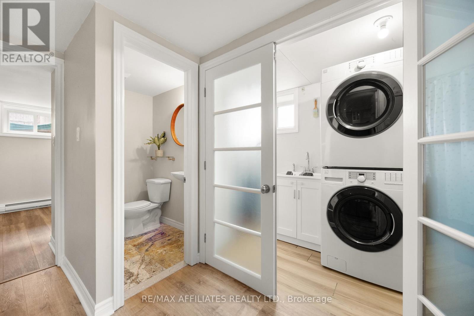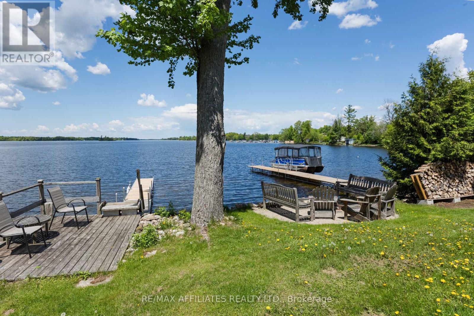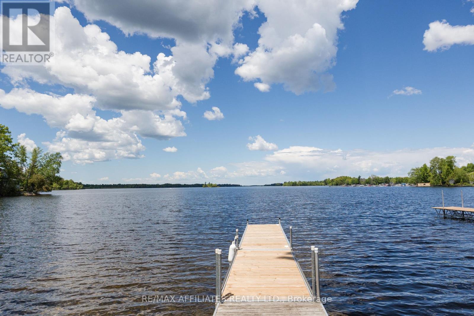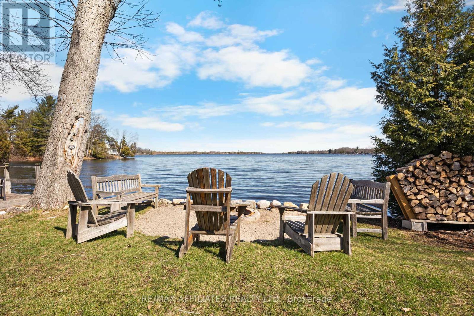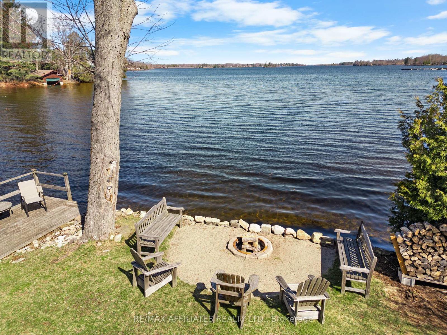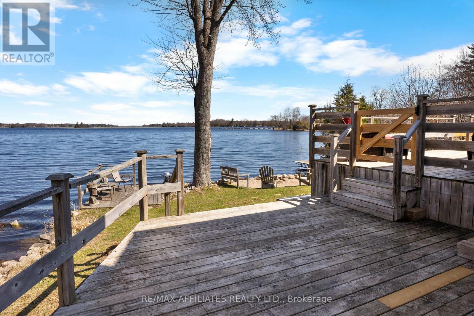3 Bedroom
2 Bathroom
700 - 1,100 ft2
Bungalow
Fireplace
Wall Unit
Heat Pump
Waterfront
$775,000
Mississippi lake it is more then a lake, it is a life style, whether sipping a coffee on the dock or reeling in todays catch, this is where you slow down and make memories with family and friends, this is more than a home it is an entire lake that becomes your playground. Step inside and you're welcomed by warm hardwood floors, expansive windows offering stunning lake views, and a cozy wood-burning fireplace perfect for relaxing evenings. The fully finished lower level provides even more space, with two additional bedrooms and a generous recreation room ideal for unwinding. Whether you're ready to embrace waterfront living, looking to downsize into something charming and cozy, or seeking the perfect family cottage, this is the place you've been waiting for. Welcome home. (id:47351)
Property Details
|
MLS® Number
|
X12356464 |
|
Property Type
|
Single Family |
|
Community Name
|
910 - Beckwith Twp |
|
Easement
|
Unknown |
|
Features
|
Sump Pump |
|
Parking Space Total
|
4 |
|
Structure
|
Dock |
|
View Type
|
View Of Water, Lake View, Direct Water View |
|
Water Front Type
|
Waterfront |
Building
|
Bathroom Total
|
2 |
|
Bedrooms Above Ground
|
1 |
|
Bedrooms Below Ground
|
2 |
|
Bedrooms Total
|
3 |
|
Amenities
|
Fireplace(s) |
|
Appliances
|
Water Treatment, Dishwasher, Dryer, Stove, Washer, Refrigerator |
|
Architectural Style
|
Bungalow |
|
Basement Development
|
Finished |
|
Basement Type
|
Full (finished) |
|
Construction Style Attachment
|
Detached |
|
Cooling Type
|
Wall Unit |
|
Exterior Finish
|
Vinyl Siding |
|
Fireplace Present
|
Yes |
|
Fireplace Total
|
2 |
|
Foundation Type
|
Block |
|
Half Bath Total
|
1 |
|
Heating Fuel
|
Electric |
|
Heating Type
|
Heat Pump |
|
Stories Total
|
1 |
|
Size Interior
|
700 - 1,100 Ft2 |
|
Type
|
House |
Parking
Land
|
Access Type
|
Private Docking |
|
Acreage
|
No |
|
Sewer
|
Septic System |
|
Size Depth
|
271 Ft ,7 In |
|
Size Frontage
|
46 Ft |
|
Size Irregular
|
46 X 271.6 Ft |
|
Size Total Text
|
46 X 271.6 Ft |
Rooms
| Level |
Type |
Length |
Width |
Dimensions |
|
Lower Level |
Recreational, Games Room |
5 m |
5.05 m |
5 m x 5.05 m |
|
Lower Level |
Bedroom |
3.22 m |
3.04 m |
3.22 m x 3.04 m |
|
Lower Level |
Bedroom |
3.22 m |
2.43 m |
3.22 m x 2.43 m |
|
Lower Level |
Bathroom |
1.52 m |
1.11 m |
1.52 m x 1.11 m |
|
Main Level |
Living Room |
3.42 m |
3.65 m |
3.42 m x 3.65 m |
|
Main Level |
Kitchen |
4.21 m |
3.47 m |
4.21 m x 3.47 m |
|
Main Level |
Dining Room |
3.47 m |
2.26 m |
3.47 m x 2.26 m |
|
Main Level |
Primary Bedroom |
5.41 m |
3.27 m |
5.41 m x 3.27 m |
|
Main Level |
Bathroom |
2 m |
2.48 m |
2 m x 2.48 m |
https://www.realtor.ca/real-estate/28759651/3526-9th-line-road-beckwith-910-beckwith-twp
