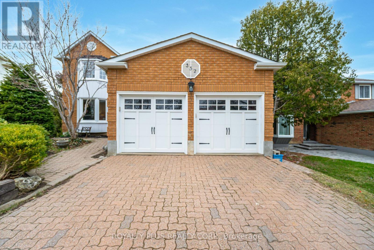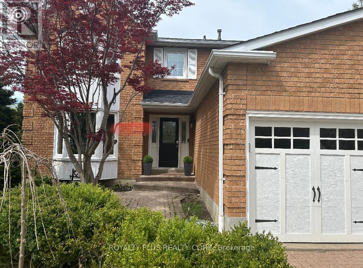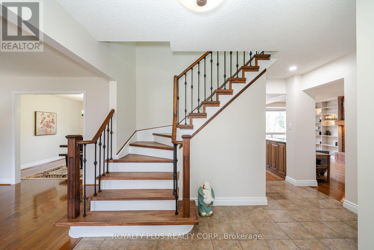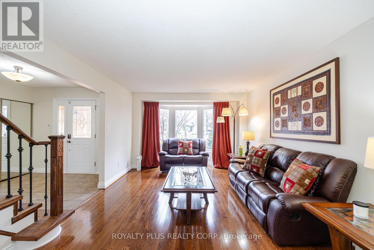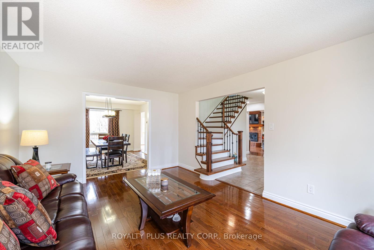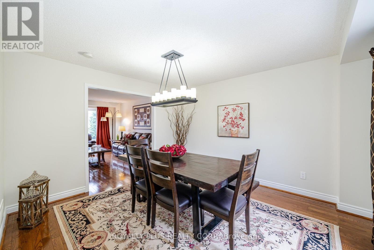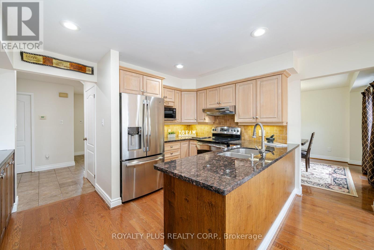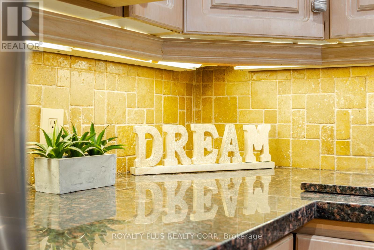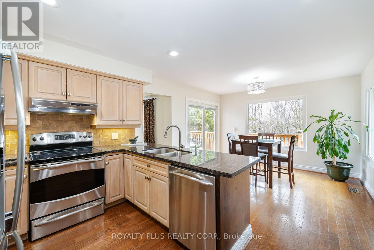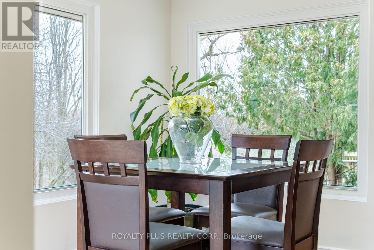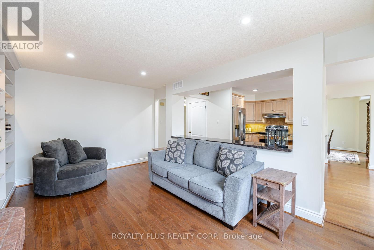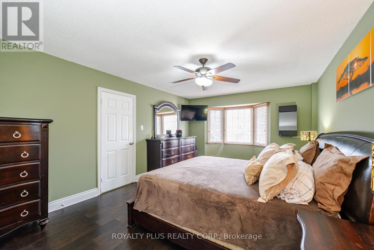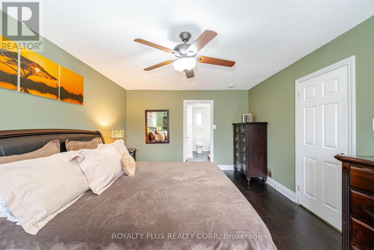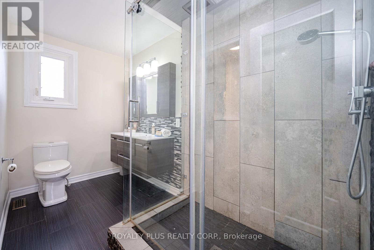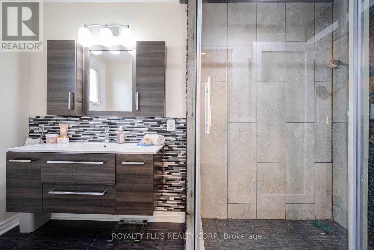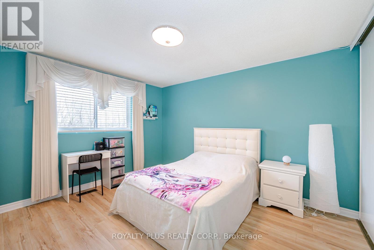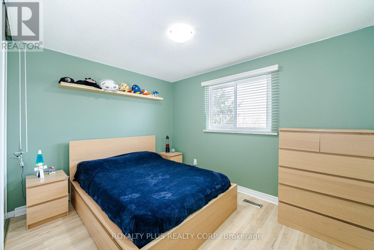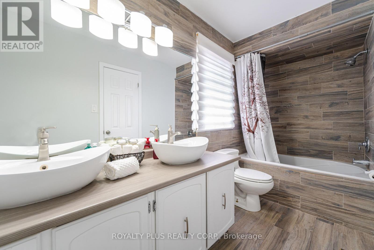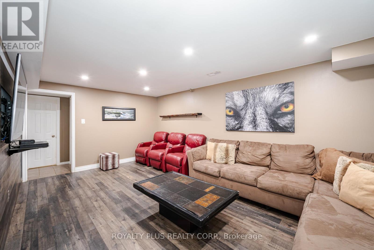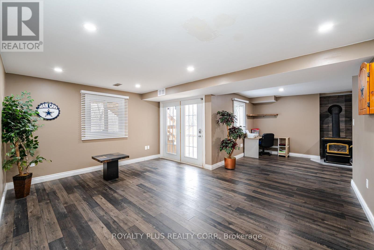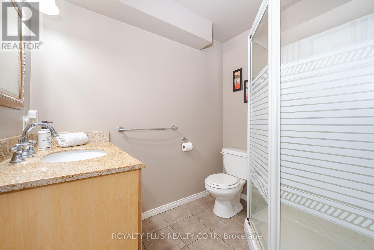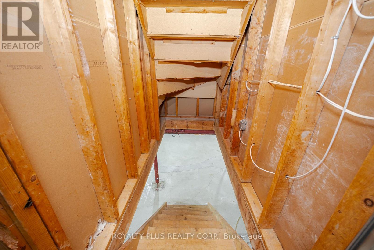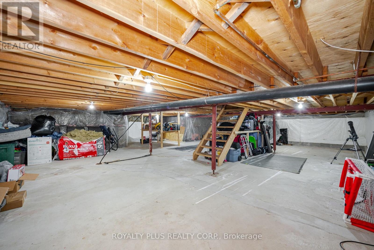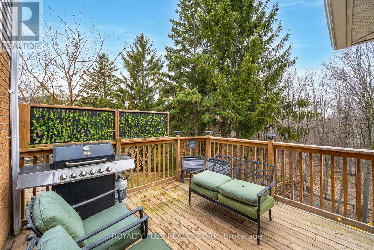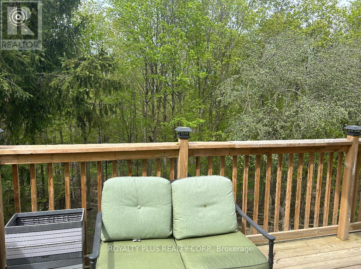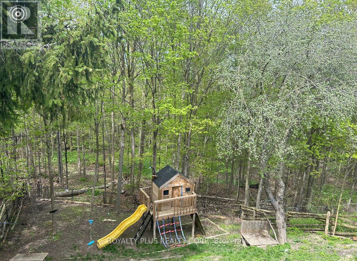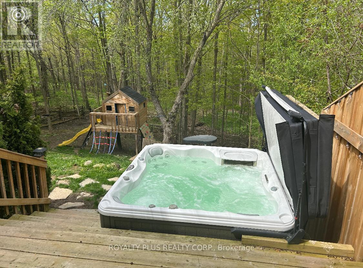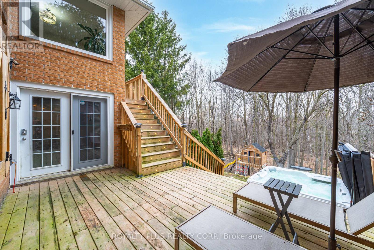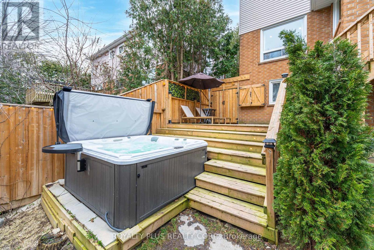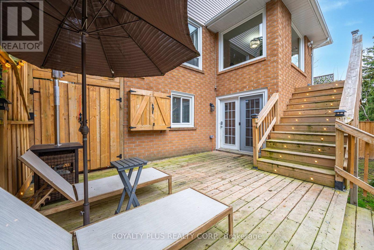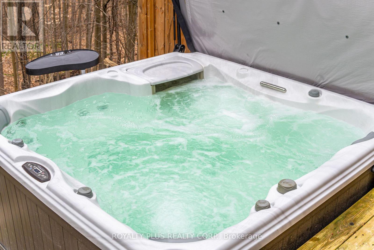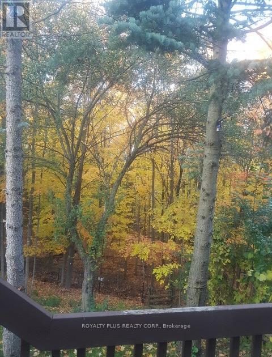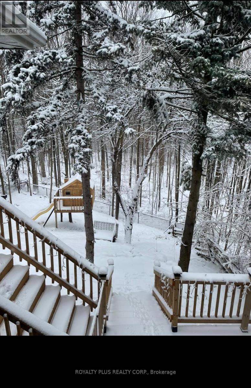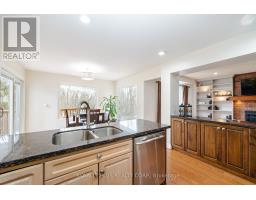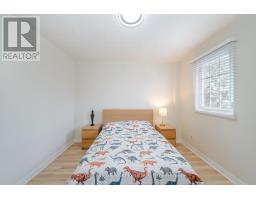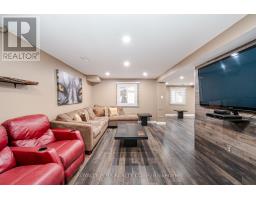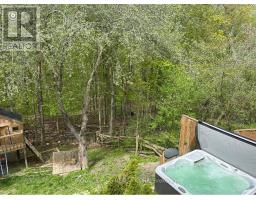4 Bedroom
4 Bathroom
Fireplace
Central Air Conditioning
Forced Air
$1,349,900
Located On Bolton's Desireable North Hill. Spacious 4 Bedroom Home On A Private, Treed And Amazing Ravine Lot 50x163. Walk To All Schools, Park And Rec Centre. Functional Layout, Family Size Kitchen With Breathtaking Ravine Views Overlooks Family Room With Fireplace. Walkout to Large Deck W/Lighting, And Lower Deck With Hot Tub Spa Fenced Yard With Treehouse. Open Concept Walkout Basement With Recreation Room and 3 Piece Bathroom. Additional Unfinished Lower Level for EXTRA Storage. **** EXTRAS **** Some New Windows, Patio Doors 2018, Garage Doors 2022, Roof 2023, 200 Amp Panel 2022, Deck W/Lights, Appliances As Is Fridge 2021, Stove, B/I Dishwasher, Washer/Dryer 2021 Elfs, Window Blinds, GDO W/Remote (id:47351)
Property Details
|
MLS® Number
|
W8311770 |
|
Property Type
|
Single Family |
|
Community Name
|
Bolton North |
|
Amenities Near By
|
Schools |
|
Community Features
|
Community Centre |
|
Features
|
Wooded Area, Irregular Lot Size, Ravine, Backs On Greenbelt, Conservation/green Belt, Carpet Free |
|
Parking Space Total
|
8 |
|
Structure
|
Deck |
Building
|
Bathroom Total
|
4 |
|
Bedrooms Above Ground
|
4 |
|
Bedrooms Total
|
4 |
|
Appliances
|
Hot Tub, Garage Door Opener Remote(s) |
|
Basement Development
|
Finished |
|
Basement Features
|
Walk Out |
|
Basement Type
|
Full (finished) |
|
Construction Style Attachment
|
Detached |
|
Cooling Type
|
Central Air Conditioning |
|
Exterior Finish
|
Brick, Aluminum Siding |
|
Fireplace Present
|
Yes |
|
Fireplace Total
|
2 |
|
Foundation Type
|
Concrete |
|
Heating Fuel
|
Natural Gas |
|
Heating Type
|
Forced Air |
|
Stories Total
|
2 |
|
Type
|
House |
|
Utility Water
|
Municipal Water |
Parking
Land
|
Acreage
|
No |
|
Land Amenities
|
Schools |
|
Sewer
|
Sanitary Sewer |
|
Size Irregular
|
50 X 163 Ft ; West 184.35' |
|
Size Total Text
|
50 X 163 Ft ; West 184.35' |
Rooms
| Level |
Type |
Length |
Width |
Dimensions |
|
Second Level |
Primary Bedroom |
5.45 m |
3.73 m |
5.45 m x 3.73 m |
|
Second Level |
Bedroom 2 |
3.64 m |
3.26 m |
3.64 m x 3.26 m |
|
Second Level |
Bedroom 3 |
3.96 m |
3.64 m |
3.96 m x 3.64 m |
|
Second Level |
Bedroom 4 |
3.55 m |
2.86 m |
3.55 m x 2.86 m |
|
Basement |
Recreational, Games Room |
|
|
Measurements not available |
|
Main Level |
Living Room |
4.39 m |
3.61 m |
4.39 m x 3.61 m |
|
Main Level |
Dining Room |
3.91 m |
3.58 m |
3.91 m x 3.58 m |
|
Main Level |
Kitchen |
3.48 m |
2.72 m |
3.48 m x 2.72 m |
|
Main Level |
Eating Area |
3.61 m |
3.12 m |
3.61 m x 3.12 m |
|
Main Level |
Family Room |
5.16 m |
3 m |
5.16 m x 3 m |
|
Main Level |
Foyer |
2.49 m |
2.18 m |
2.49 m x 2.18 m |
https://www.realtor.ca/real-estate/26855750/352-hersey-crescent-caledon-bolton-north
