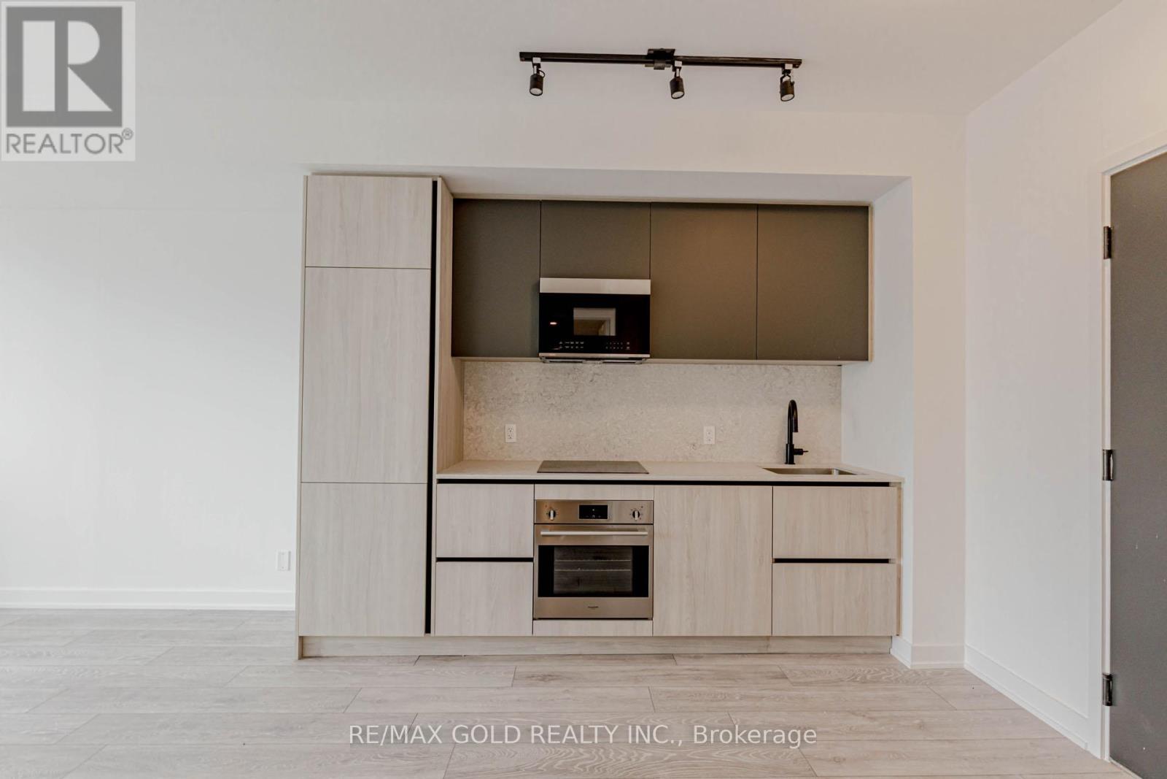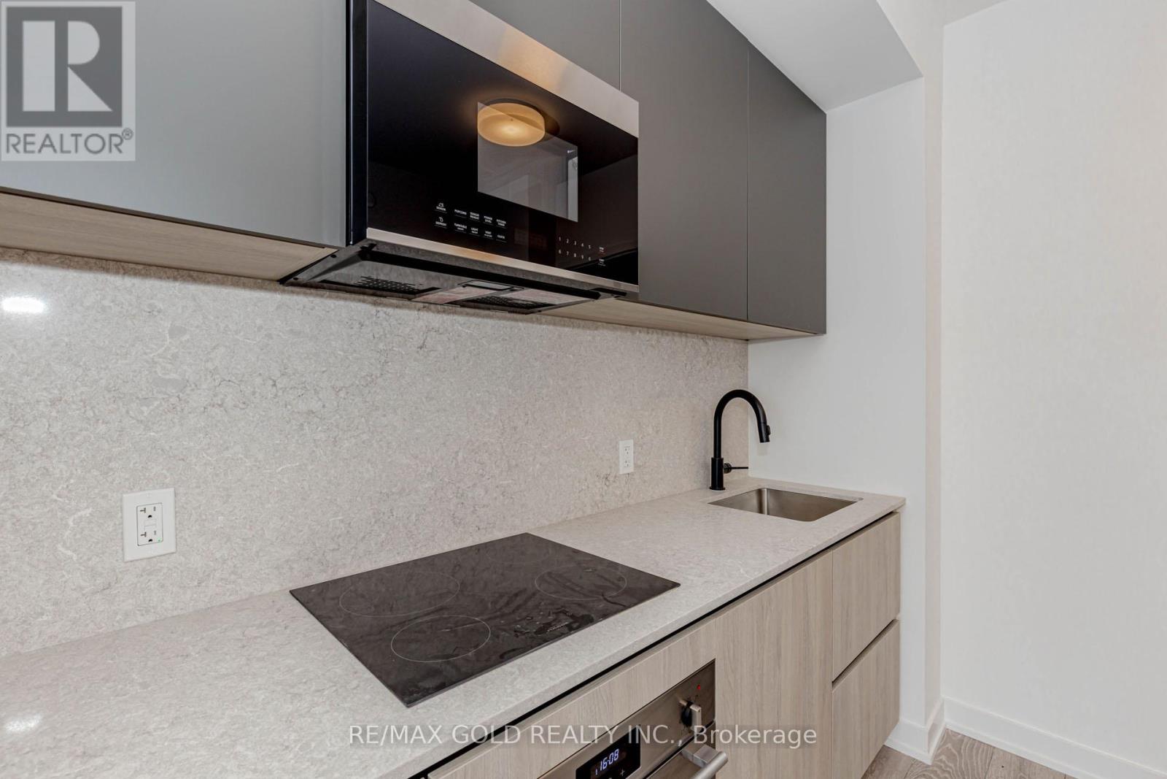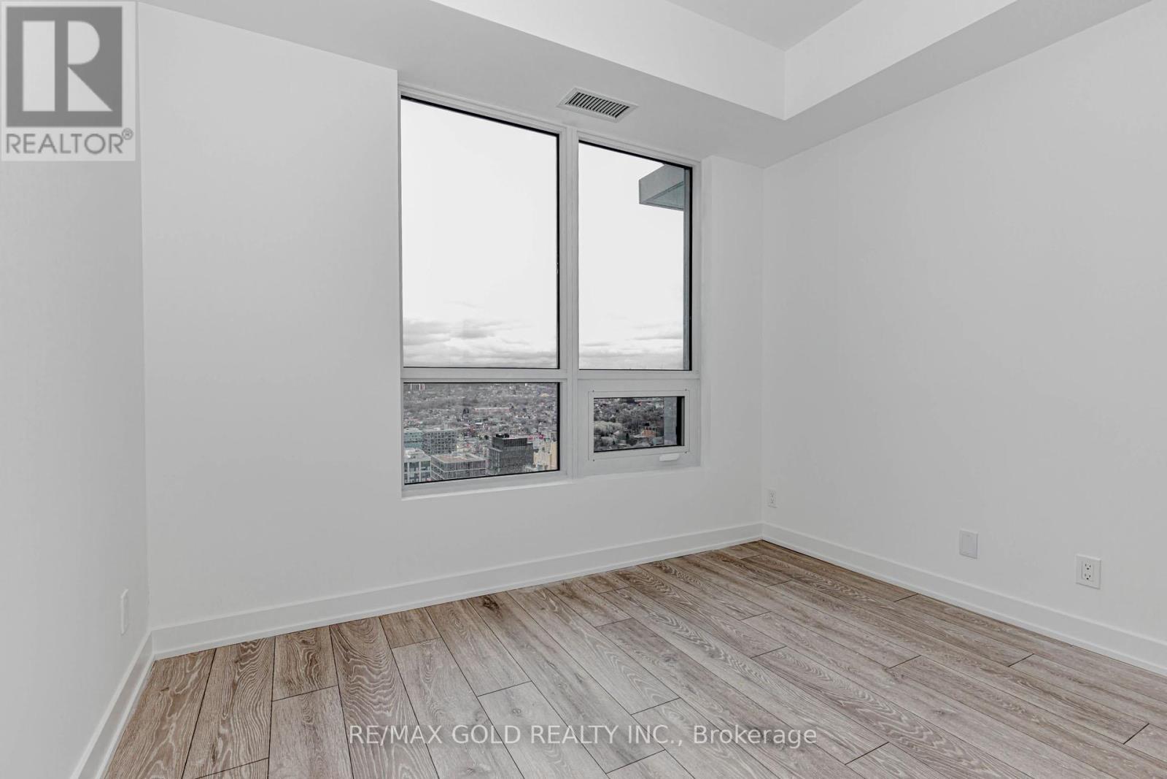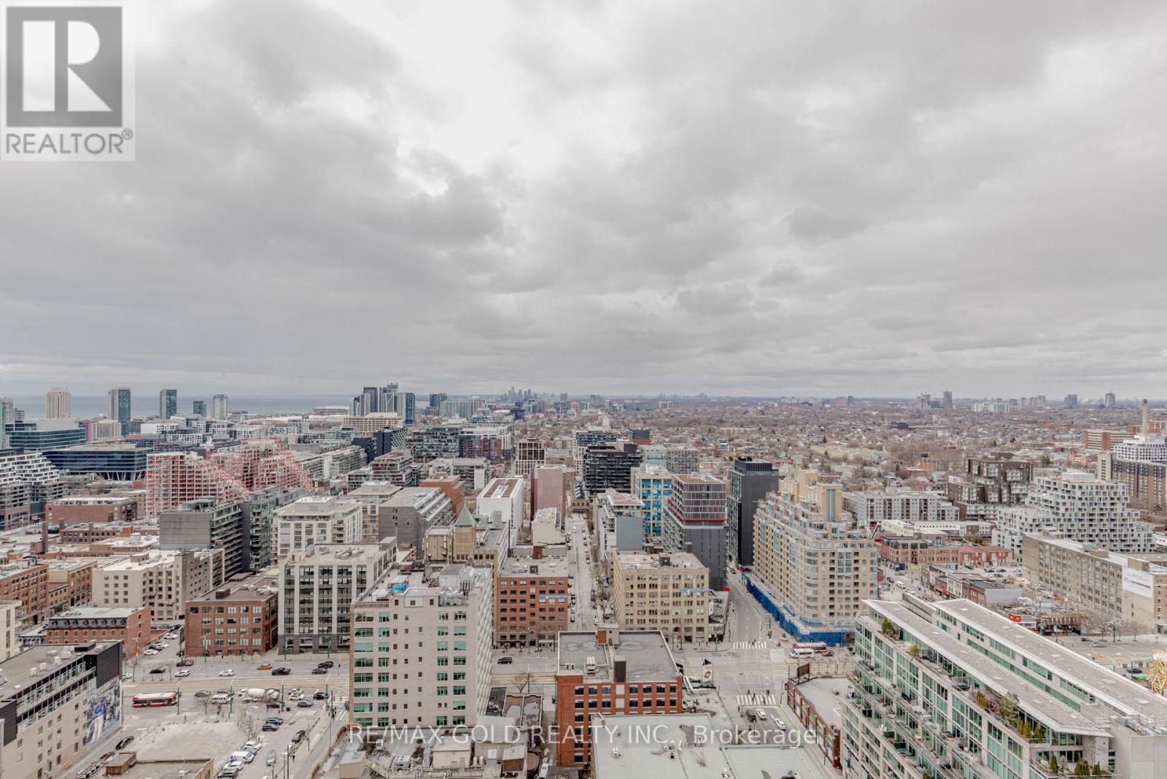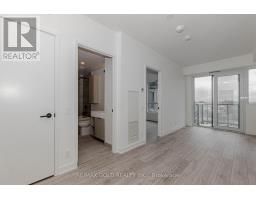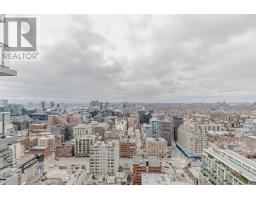3512 - 108 Peter Street Toronto, Ontario M5V 0W2
$575,000Maintenance, Common Area Maintenance
$327.13 Monthly
Maintenance, Common Area Maintenance
$327.13 MonthlyWelcome to this never lived in ready to move stylish condo offers the all of the conveniences of modern living and features, large windows and modern kitchen. 490 sf approx, with a very convenient layout with the best use of the space. Laminate floors throughout. Fantastic amenities include a rooftop pool, co-working space, party lounge, yoga studio, kids zone, and more! Located on a higher floor, breathtaking views of the downtown core can be enjoyed from both the living room and bedroom. Step out onto the balcony and take in the panoramic views of the City and it's glorious sunsets. Located in a prime location, you'll be just steps away from the finest dining, shopping, and entertainment the City has to offer, allowing you to immerse yourself in the vibrant urban lifestyle. Come have a look and make an offer. (id:47351)
Property Details
| MLS® Number | C12043877 |
| Property Type | Single Family |
| Community Name | Waterfront Communities C1 |
| Community Features | Pet Restrictions |
| Features | Balcony, In Suite Laundry |
Building
| Bathroom Total | 1 |
| Bedrooms Above Ground | 1 |
| Bedrooms Total | 1 |
| Age | New Building |
| Amenities | Security/concierge, Exercise Centre |
| Cooling Type | Central Air Conditioning |
| Exterior Finish | Brick |
| Fire Protection | Security System, Security Guard |
| Flooring Type | Laminate |
| Heating Fuel | Natural Gas |
| Heating Type | Forced Air |
| Type | Apartment |
Parking
| No Garage |
Land
| Acreage | No |
Rooms
| Level | Type | Length | Width | Dimensions |
|---|---|---|---|---|
| Flat | Living Room | 2.89 m | 6.7 m | 2.89 m x 6.7 m |
| Flat | Dining Room | 2.89 m | 6.7 m | 2.89 m x 6.7 m |
| Flat | Kitchen | 2.89 m | 6.7 m | 2.89 m x 6.7 m |
| Flat | Primary Bedroom | 2.81 m | 3.07 m | 2.81 m x 3.07 m |












