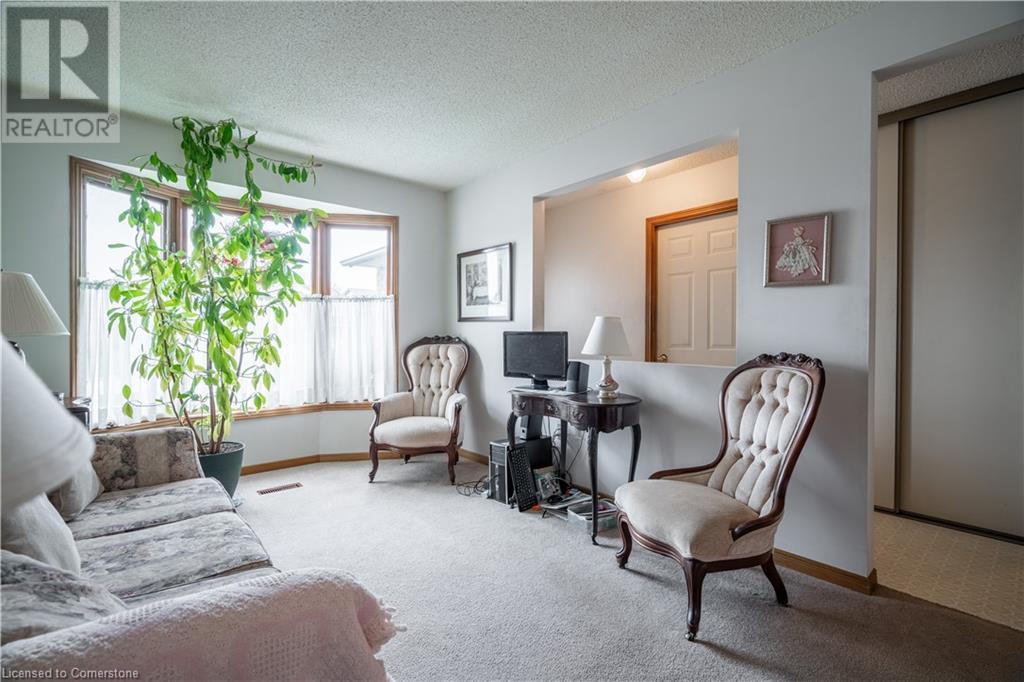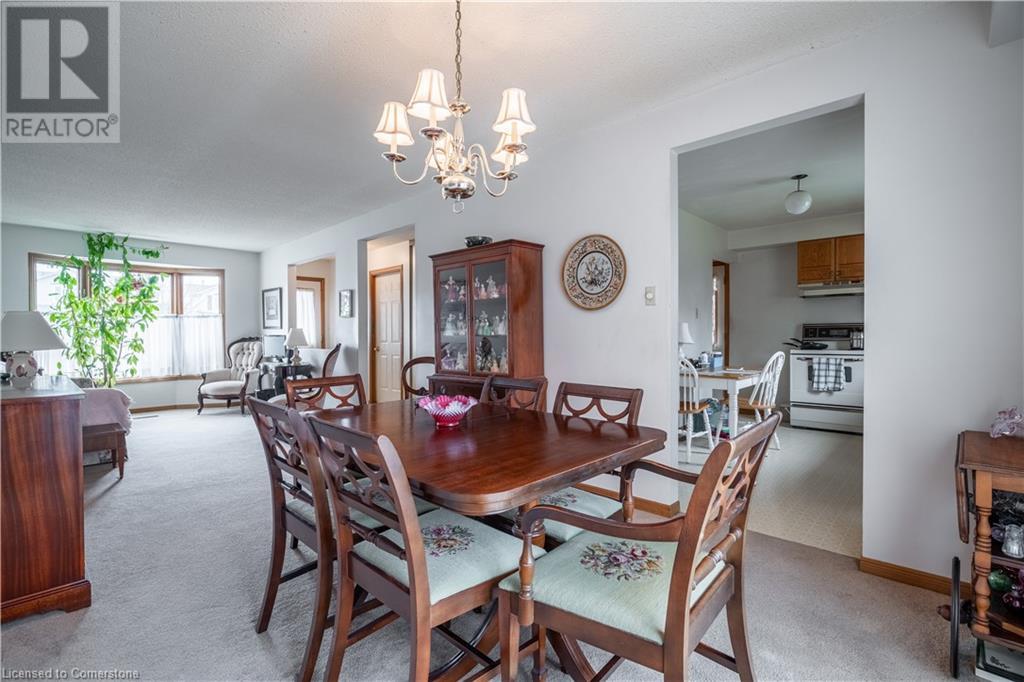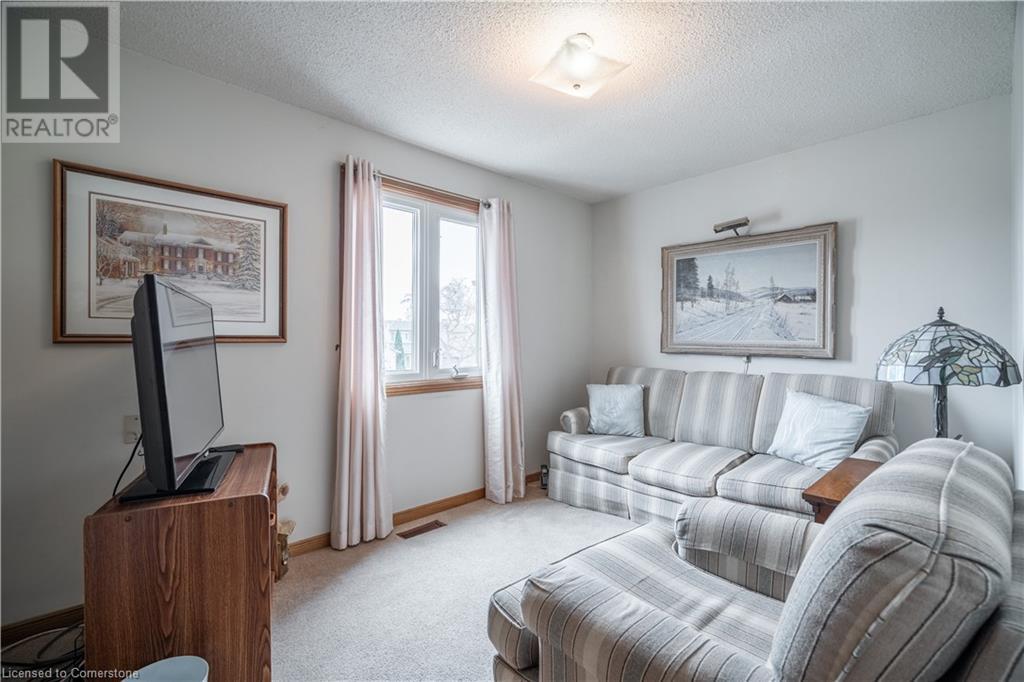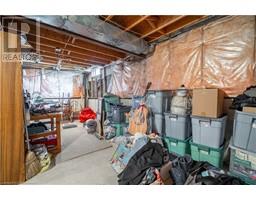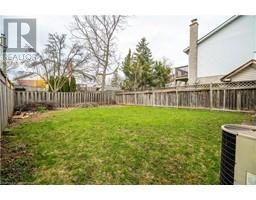3 Bedroom
2 Bathroom
1,400 ft2
2 Level
Central Air Conditioning
Forced Air
$799,900
Welcome to 3511 Ketelbey Court, ideally situated in the heart of Burlington. This 3 bedroom, 2 bathroom detached two-storey home offers a fantastic opportunity for those seeking their next renovation project. Bright and airy with an abundance of natural light, the open-concept living and dining area provides a welcoming space for family and friends. Featuring an attached garage, a separate side entrance, and sliding doors leading to the backyard, this property is full of potential. Located in a desirable, family-friendly neighbourhood, this is your chance to get into the market and transform this home into your own masterpiece. (id:47351)
Property Details
|
MLS® Number
|
40722610 |
|
Property Type
|
Single Family |
|
Amenities Near By
|
Hospital, Place Of Worship, Playground, Public Transit, Schools, Shopping |
|
Community Features
|
High Traffic Area, Community Centre, School Bus |
|
Equipment Type
|
None |
|
Parking Space Total
|
3 |
|
Rental Equipment Type
|
None |
Building
|
Bathroom Total
|
2 |
|
Bedrooms Above Ground
|
3 |
|
Bedrooms Total
|
3 |
|
Appliances
|
Dryer, Freezer, Washer |
|
Architectural Style
|
2 Level |
|
Basement Development
|
Unfinished |
|
Basement Type
|
Full (unfinished) |
|
Constructed Date
|
1986 |
|
Construction Style Attachment
|
Detached |
|
Cooling Type
|
Central Air Conditioning |
|
Exterior Finish
|
Aluminum Siding, Brick |
|
Fire Protection
|
None |
|
Foundation Type
|
Poured Concrete |
|
Half Bath Total
|
1 |
|
Heating Fuel
|
Natural Gas |
|
Heating Type
|
Forced Air |
|
Stories Total
|
2 |
|
Size Interior
|
1,400 Ft2 |
|
Type
|
House |
|
Utility Water
|
Municipal Water |
Parking
Land
|
Access Type
|
Road Access, Highway Access, Highway Nearby |
|
Acreage
|
No |
|
Land Amenities
|
Hospital, Place Of Worship, Playground, Public Transit, Schools, Shopping |
|
Sewer
|
Municipal Sewage System |
|
Size Depth
|
107 Ft |
|
Size Frontage
|
33 Ft |
|
Size Total Text
|
Under 1/2 Acre |
|
Zoning Description
|
Rm4 |
Rooms
| Level |
Type |
Length |
Width |
Dimensions |
|
Second Level |
4pc Bathroom |
|
|
7'6'' x 5'8'' |
|
Second Level |
Bedroom |
|
|
10'8'' x 10'1'' |
|
Second Level |
Bedroom |
|
|
11'8'' x 8'6'' |
|
Second Level |
Primary Bedroom |
|
|
12'7'' x 11'4'' |
|
Basement |
Other |
|
|
21'10'' x 15'9'' |
|
Main Level |
2pc Bathroom |
|
|
4'6'' x 5'8'' |
|
Main Level |
Kitchen |
|
|
16'0'' x 9'5'' |
|
Main Level |
Dining Room |
|
|
12'4'' x 9'5'' |
|
Main Level |
Living Room |
|
|
18'3'' x 11'1'' |
https://www.realtor.ca/real-estate/28229434/3511-ketelbey-court-burlington





