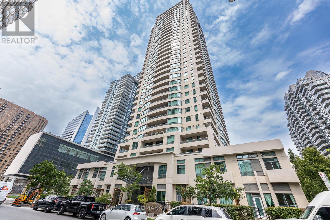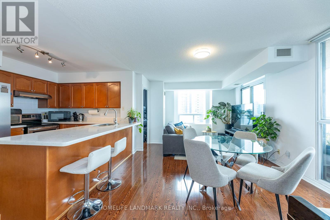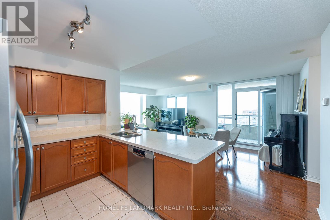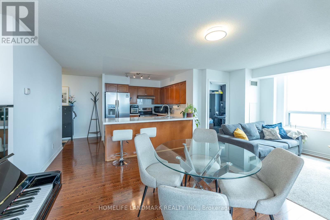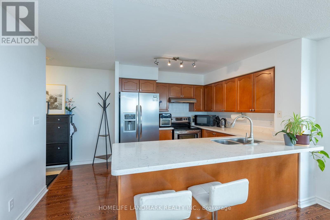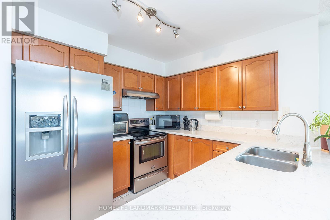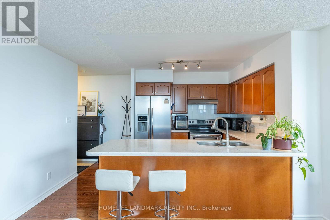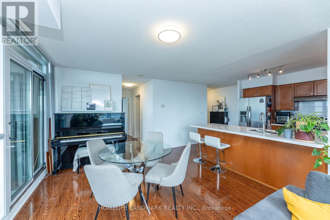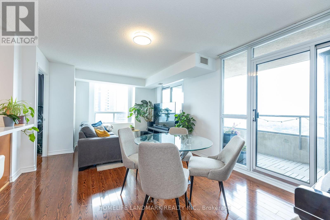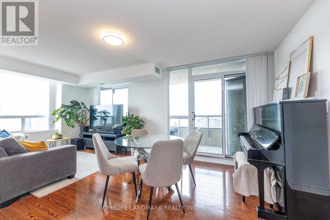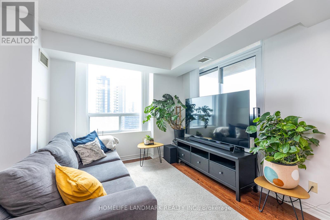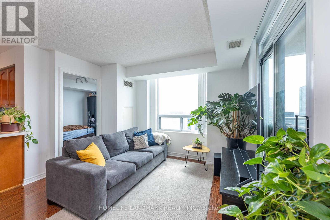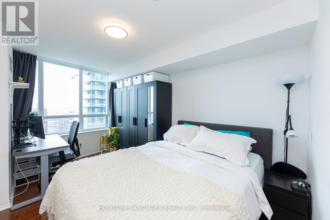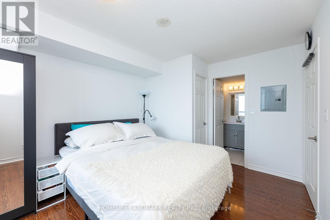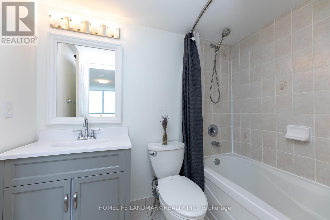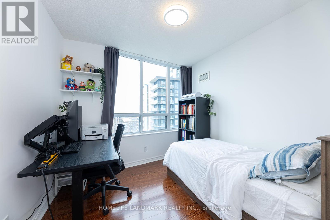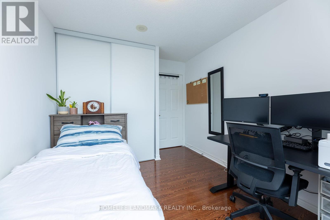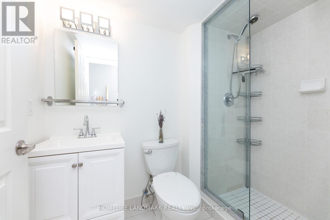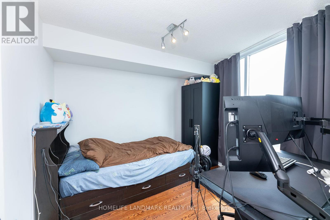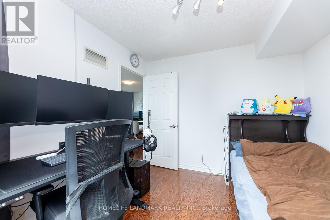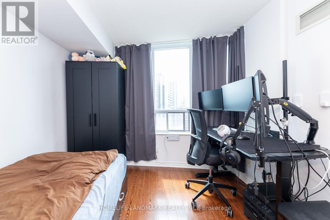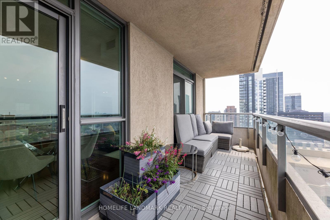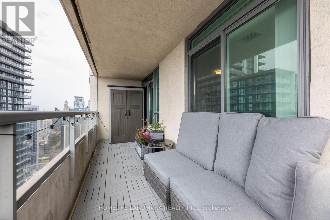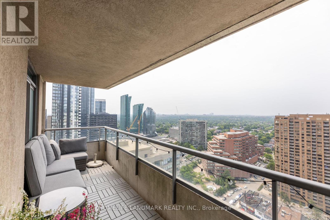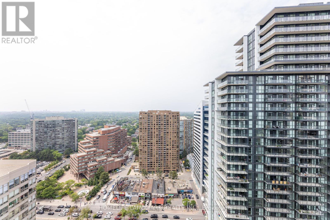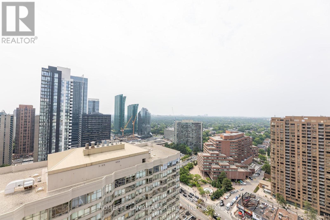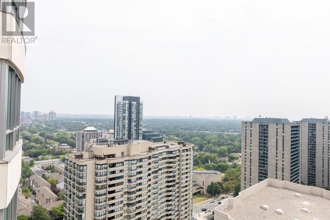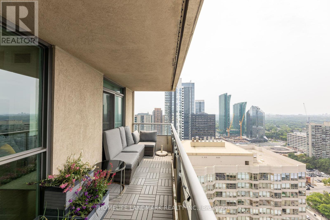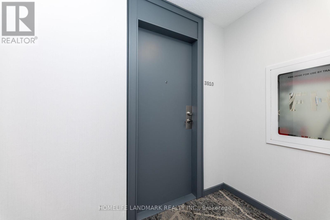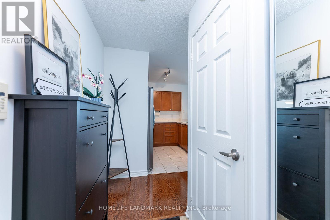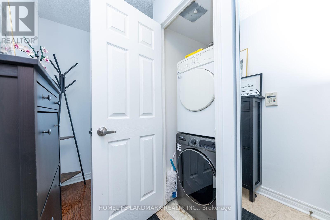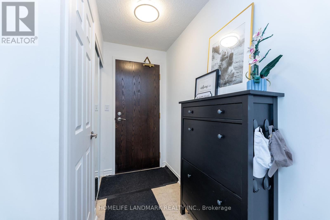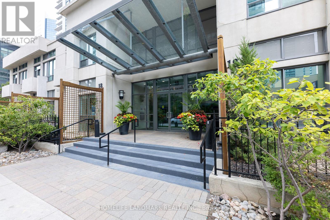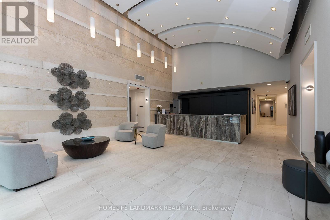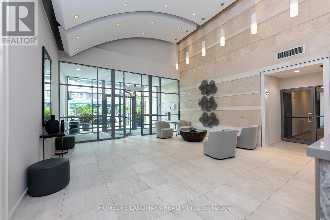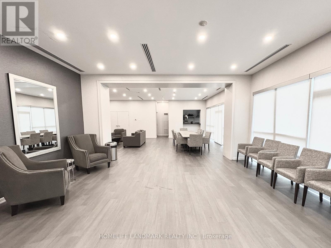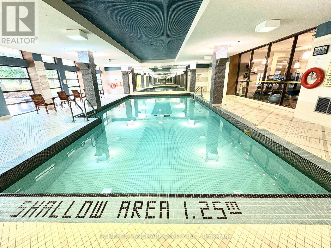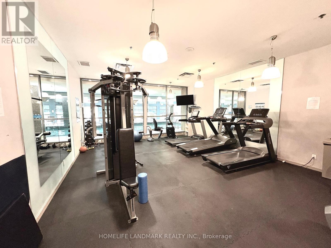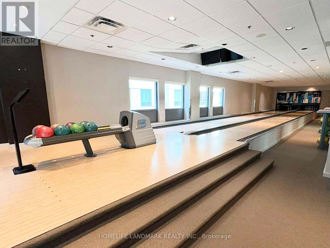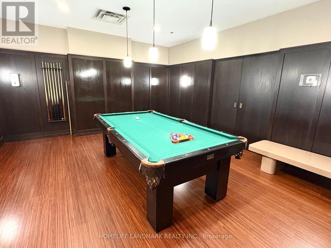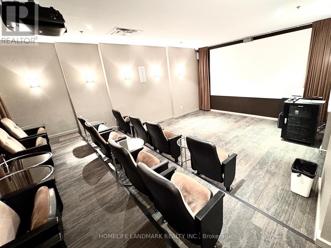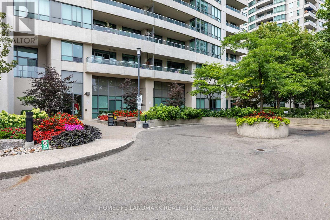3510 - 18 Spring Garden Avenue Toronto, Ontario M2N 7M2
$849,999Maintenance, Heat, Electricity, Water, Common Area Maintenance, Insurance, Parking
$960.16 Monthly
Maintenance, Heat, Electricity, Water, Common Area Maintenance, Insurance, Parking
$960.16 MonthlyBright southwest corner 2+1 bed, 2 bath condo in the heart of North York, steps to Yonge, Sheppard Centre & subway. Over 1,000 sq ft with open-concept living/dining, 2 walkouts to large balcony & versatile den with window/door (ideal 3rd bedroom or office). Kitchen features stainless steel dishwasher and side-by-side refrigerator/freezer. Includes brand new washer and full-size dryer. Premium parking and oversized locker on P1, steps to elevators. All-inclusive maintenance covers utilities. Luxury amenities: indoor pool, sauna, gym, bowling alley, billiards, theatre, library, party rooms, guest suites & 24/7 concierge. Top schools, parks, restaurants, shops & Hwy 401 nearby. (id:47351)
Property Details
| MLS® Number | C12333627 |
| Property Type | Single Family |
| Community Name | Willowdale East |
| Amenities Near By | Schools, Public Transit |
| Community Features | Pet Restrictions |
| Features | Balcony, Carpet Free |
| Parking Space Total | 1 |
| Pool Type | Indoor Pool |
Building
| Bathroom Total | 2 |
| Bedrooms Above Ground | 2 |
| Bedrooms Below Ground | 1 |
| Bedrooms Total | 3 |
| Amenities | Security/concierge, Exercise Centre, Party Room, Visitor Parking, Storage - Locker |
| Appliances | Garage Door Opener Remote(s), Blinds, Dishwasher, Dryer, Hood Fan, Stove, Washer, Refrigerator |
| Cooling Type | Central Air Conditioning |
| Exterior Finish | Concrete |
| Flooring Type | Ceramic |
| Heating Fuel | Natural Gas |
| Heating Type | Forced Air |
| Size Interior | 1,000 - 1,199 Ft2 |
| Type | Apartment |
Parking
| Underground | |
| Garage |
Land
| Acreage | No |
| Land Amenities | Schools, Public Transit |
Rooms
| Level | Type | Length | Width | Dimensions |
|---|---|---|---|---|
| Flat | Living Room | 5.86 m | 3.38 m | 5.86 m x 3.38 m |
| Flat | Dining Room | 5.86 m | 3.38 m | 5.86 m x 3.38 m |
| Flat | Kitchen | 2.97 m | 2.84 m | 2.97 m x 2.84 m |
| Flat | Primary Bedroom | 3.99 m | 3.1 m | 3.99 m x 3.1 m |
| Flat | Bedroom 2 | 2.74 m | 2.67 m | 2.74 m x 2.67 m |
| Flat | Den | 2.92 m | 2.64 m | 2.92 m x 2.64 m |
