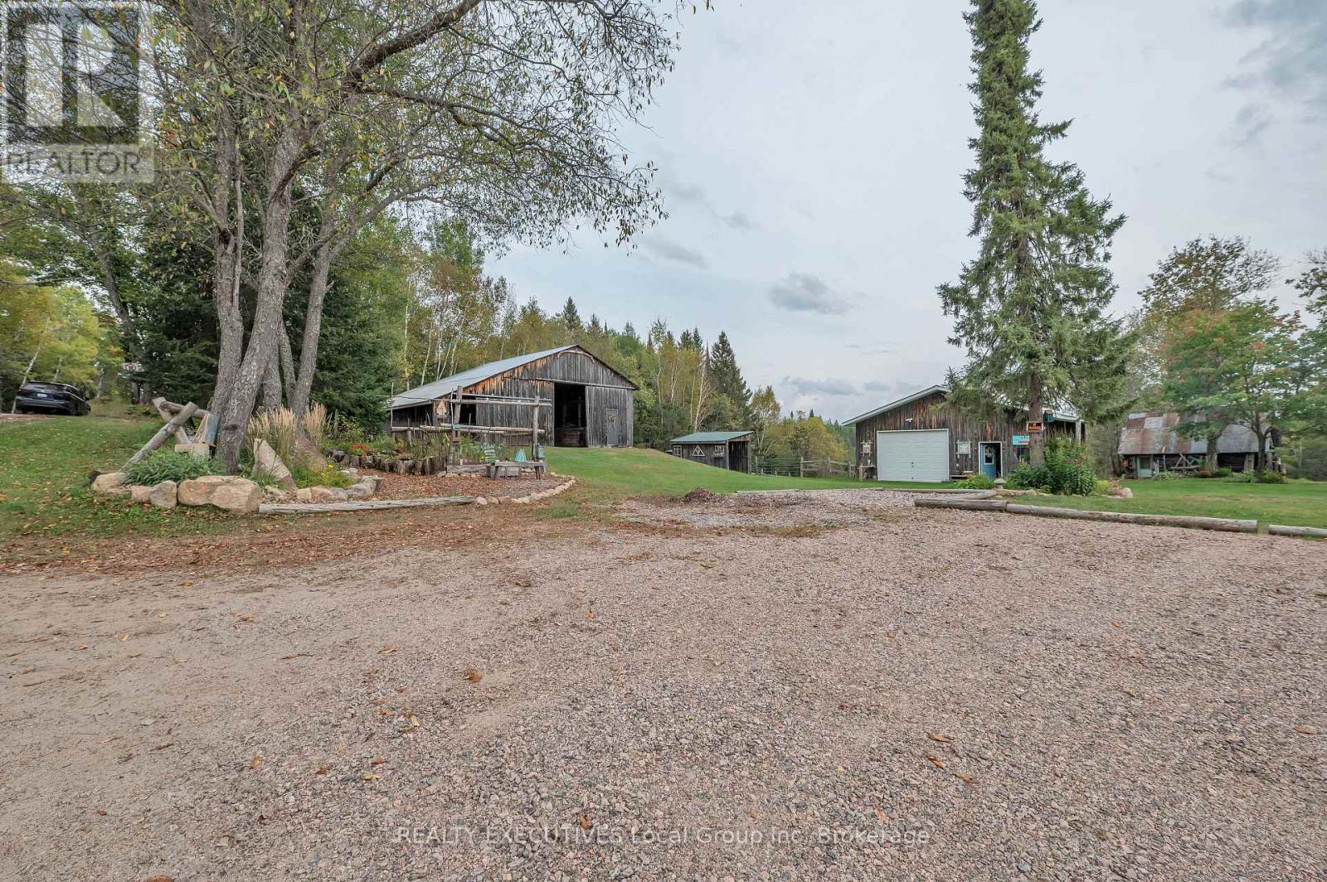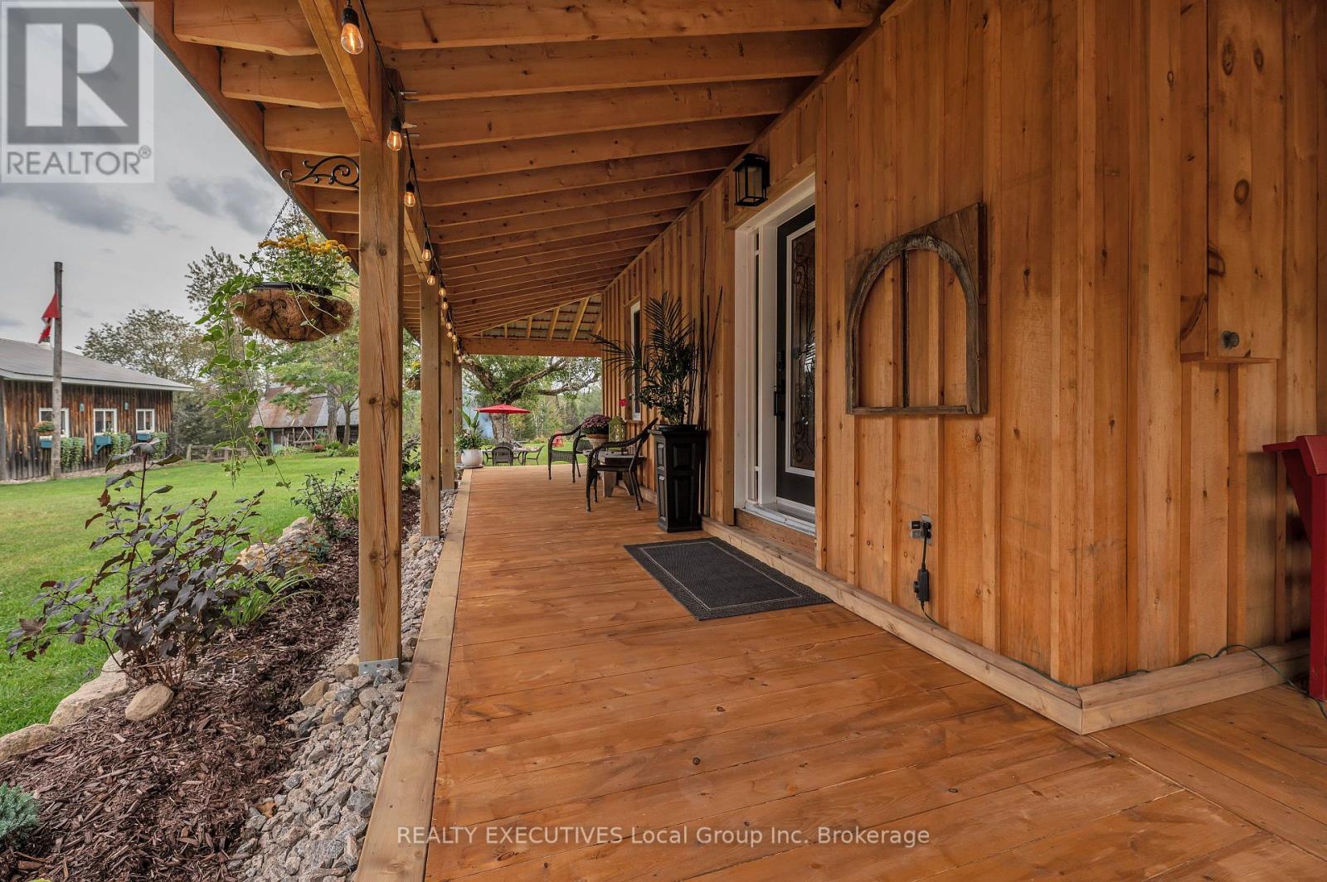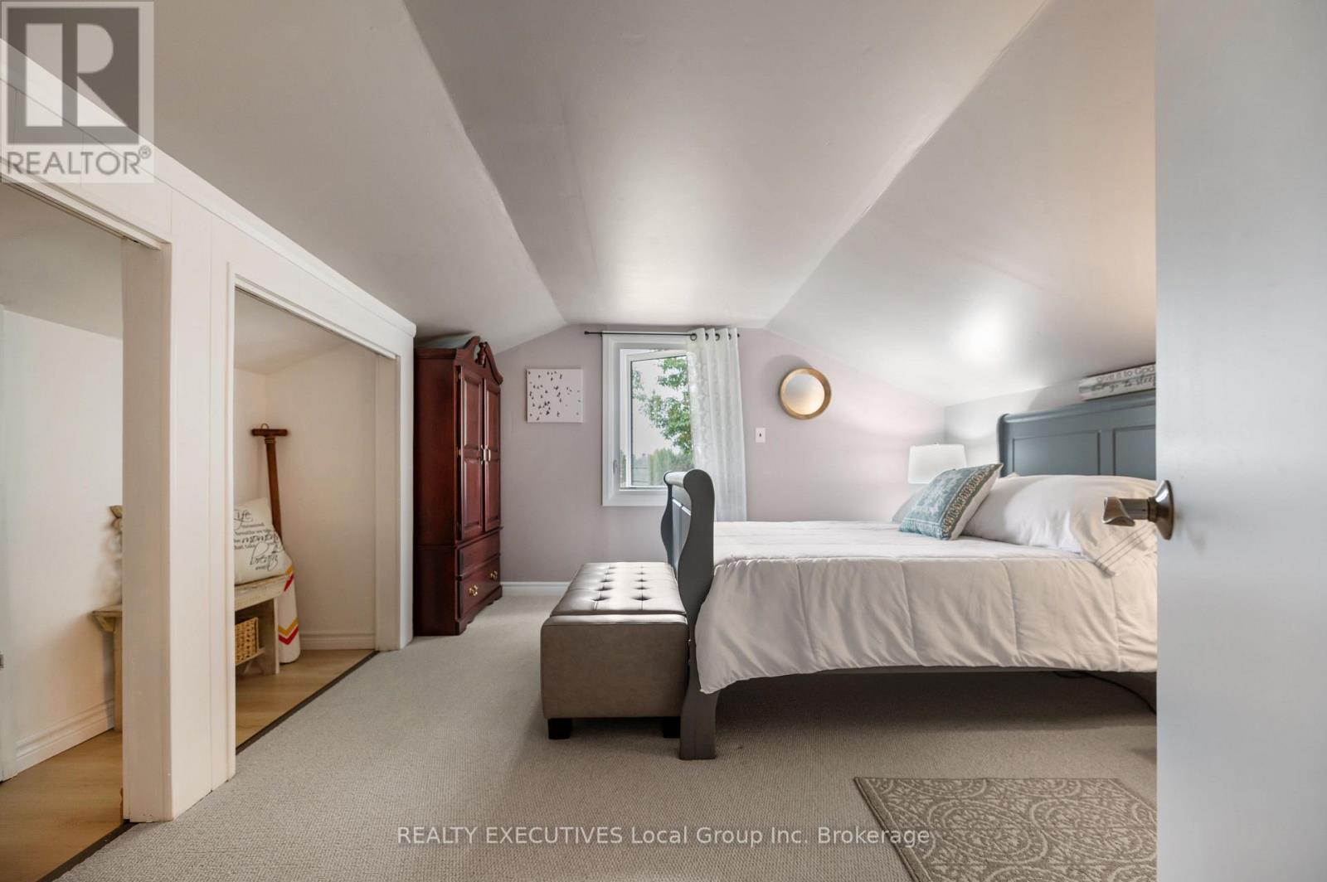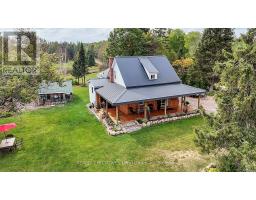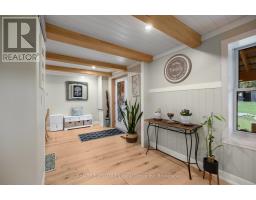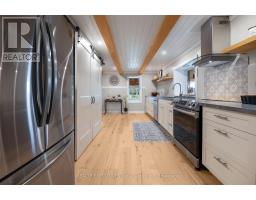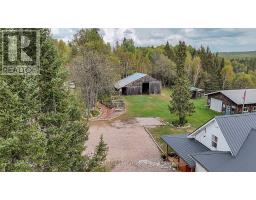2 Bedroom
1 Bathroom
1,100 - 1,500 ft2
Forced Air
Acreage
$749,900
Looking for your dream country lifestyle? 3507 Memorial Park Drive in Chisholm offers 100 acres on a 1320 ft x 3300 ft lot (approx.) of pure tranquillity and endless possibilities. Whether you're into horses, hunting, ATVs, or want to get away to the country, this property has something for everyone. The farmhouse-style home, with its charming front porch and metal roof (2021), has been updated with modern touches while keeping its charm. Plus, it's heated by a propane-forced air furnace (2021) for year-round comfort. Equestrians will love the barn, complete with four horse stalls, hydro, water, and the paddocks and pastures on the property, along with a pond, Cranberry bog, and more. Plus, there's room for all your hobbies with a spacious garage and studio space. The detached garage is perfect for working on your ATV or snowmobile or storing recreational gear. The home has been thoughtfully updated. Inside, you'll find a cozy dining area leading into a kitchen with hardwood floors, storage, and a pantry. Enjoy a beautiful view of the pond and paddocks from the living room. You have your laundry room off the living room, with storage and a laundry sink. Upstairs are two bedrooms just off the loft area, which is a great home place for an office or sitting room. This home blends comfort with function. Step outside to your own personal retreat, complete with trails, a fire-pit, and access to Crown Land, stretching to Algonquin Park, with established trail systems next door. Whether you want to enjoy peaceful country walks, go hunting, take your horses for a ride, take the ATV for a spin, or snowmobile on the trails in the winter, this property has it all. Plus, Lake Nosbonsing and Clear Springs Golf Course are just minutes away. It's time to live your best country life at 3507 Memorial Park Drive. (id:47351)
Property Details
|
MLS® Number
|
X12053215 |
|
Property Type
|
Single Family |
|
Community Name
|
Chisholm |
|
Equipment Type
|
Propane Tank, Water Heater - Electric |
|
Features
|
Wooded Area, Backs On Greenbelt |
|
Parking Space Total
|
8 |
|
Rental Equipment Type
|
Propane Tank, Water Heater - Electric |
|
Structure
|
Deck, Workshop |
Building
|
Bathroom Total
|
1 |
|
Bedrooms Above Ground
|
2 |
|
Bedrooms Total
|
2 |
|
Appliances
|
Dishwasher, Dryer, Stove, Washer, Window Coverings, Refrigerator |
|
Basement Development
|
Unfinished |
|
Basement Type
|
Partial (unfinished) |
|
Construction Style Attachment
|
Detached |
|
Exterior Finish
|
Wood, Vinyl Siding |
|
Fire Protection
|
Smoke Detectors |
|
Foundation Type
|
Stone, Block |
|
Heating Fuel
|
Propane |
|
Heating Type
|
Forced Air |
|
Stories Total
|
2 |
|
Size Interior
|
1,100 - 1,500 Ft2 |
|
Type
|
House |
|
Utility Water
|
Dug Well |
Parking
Land
|
Access Type
|
Year-round Access |
|
Acreage
|
Yes |
|
Sewer
|
Septic System |
|
Size Depth
|
3300 Ft |
|
Size Frontage
|
1320 Ft |
|
Size Irregular
|
1320 X 3300 Ft |
|
Size Total Text
|
1320 X 3300 Ft|100+ Acres |
|
Surface Water
|
Lake/pond |
|
Zoning Description
|
Ru & Ep |
Rooms
| Level |
Type |
Length |
Width |
Dimensions |
|
Second Level |
Primary Bedroom |
3.65 m |
4.11 m |
3.65 m x 4.11 m |
|
Second Level |
Bedroom |
3.04 m |
3.81 m |
3.04 m x 3.81 m |
|
Second Level |
Loft |
4.87 m |
3.35 m |
4.87 m x 3.35 m |
|
Main Level |
Kitchen |
2.74 m |
3.2 m |
2.74 m x 3.2 m |
|
Main Level |
Dining Room |
2.74 m |
3.04 m |
2.74 m x 3.04 m |
|
Main Level |
Living Room |
3.96 m |
6.09 m |
3.96 m x 6.09 m |
|
Main Level |
Laundry Room |
2.28 m |
3.45 m |
2.28 m x 3.45 m |
|
Main Level |
Other |
1.52 m |
2.74 m |
1.52 m x 2.74 m |
https://www.realtor.ca/real-estate/28100383/3507-memorial-park-drive-chisholm-chisholm



