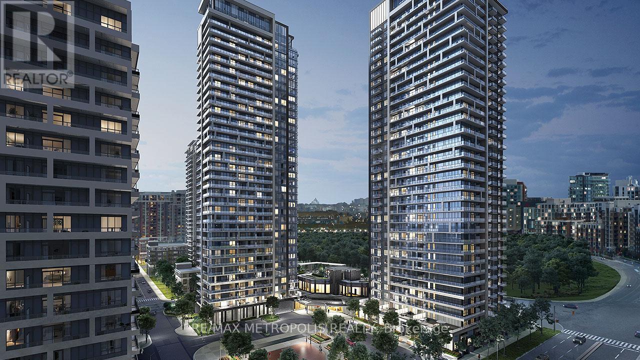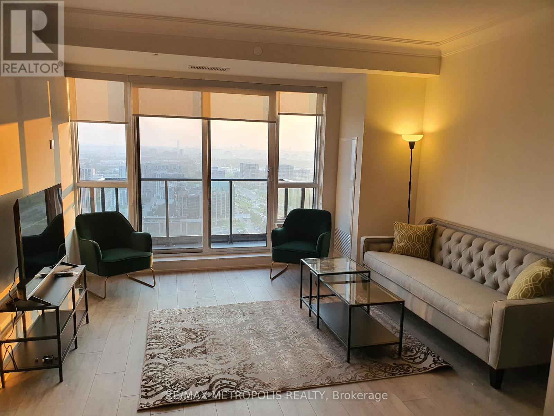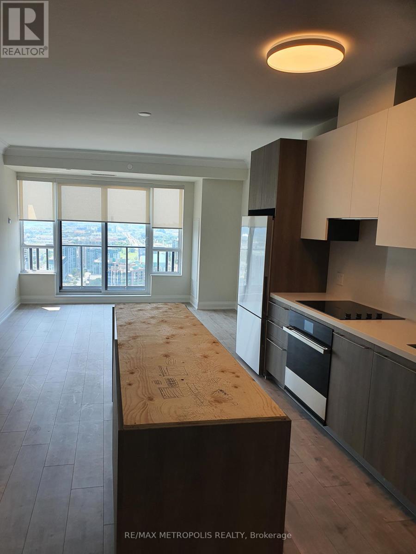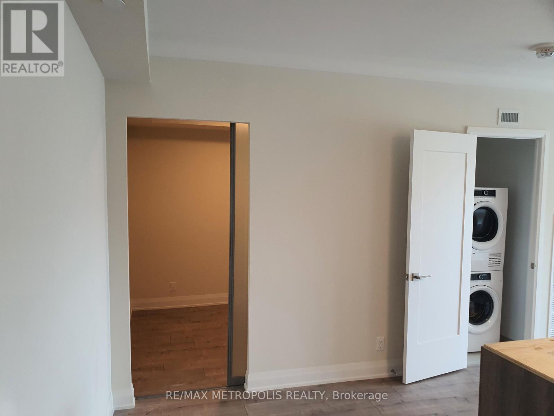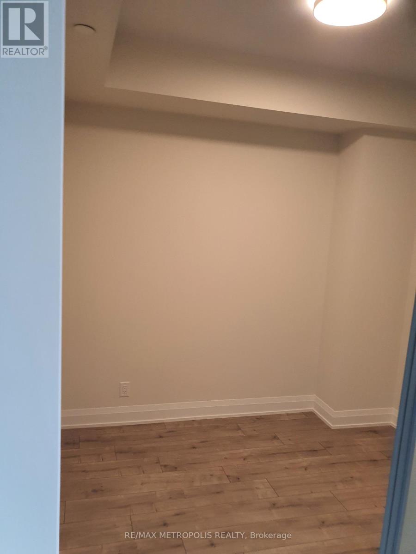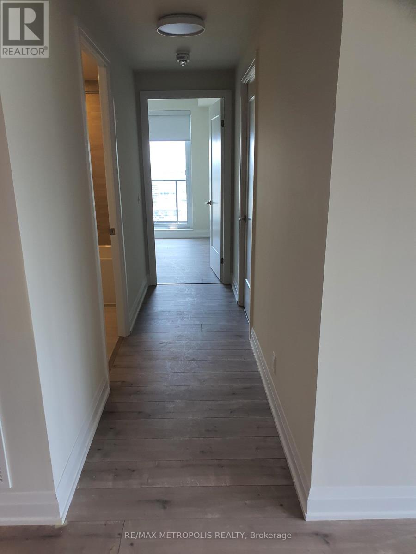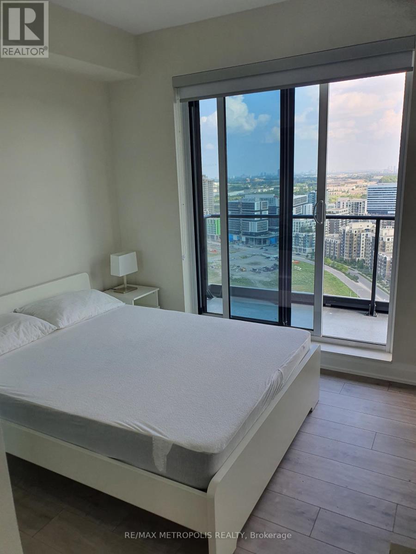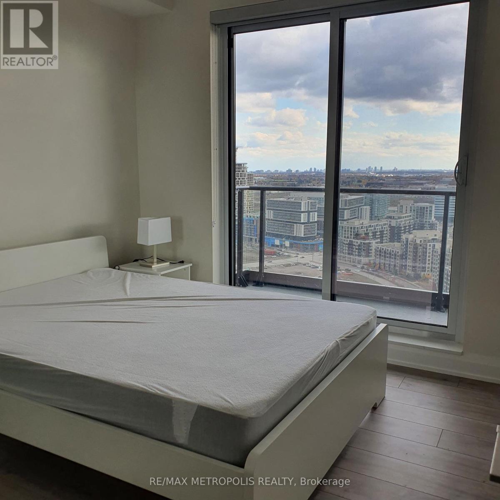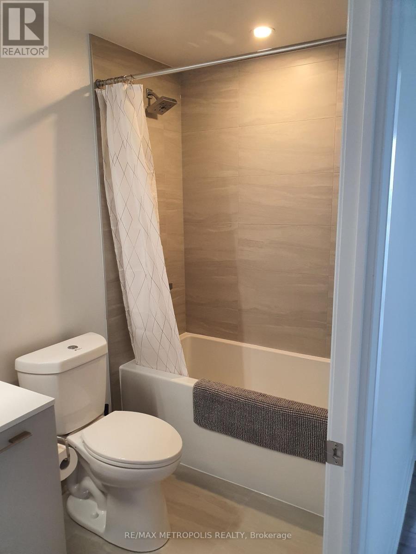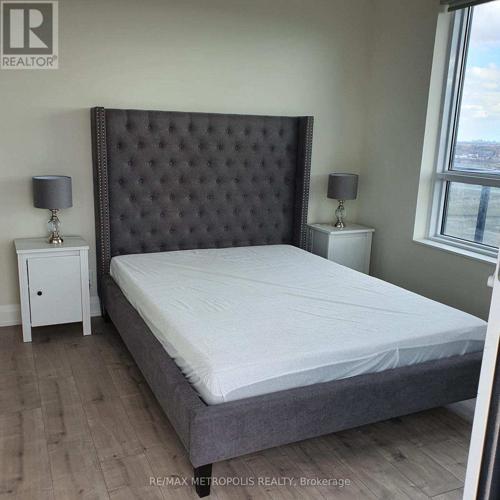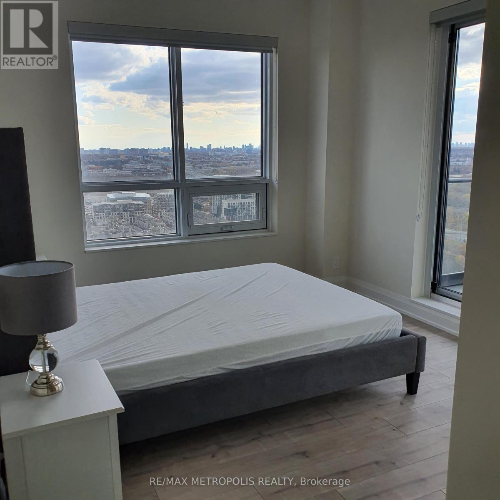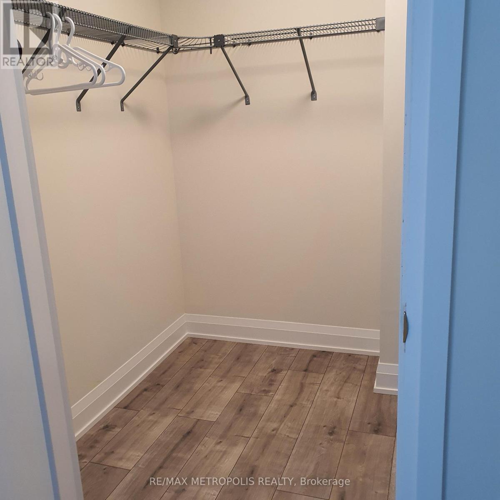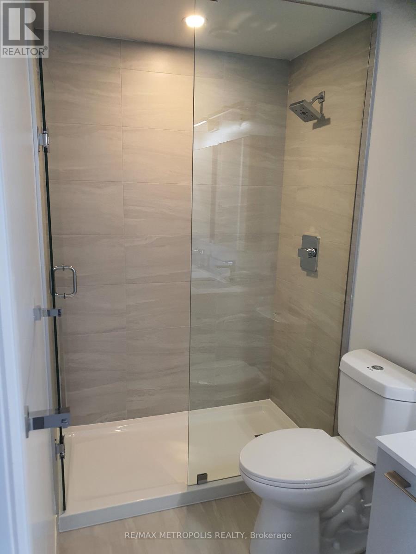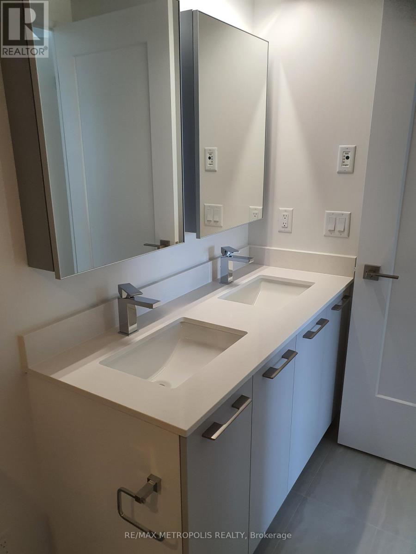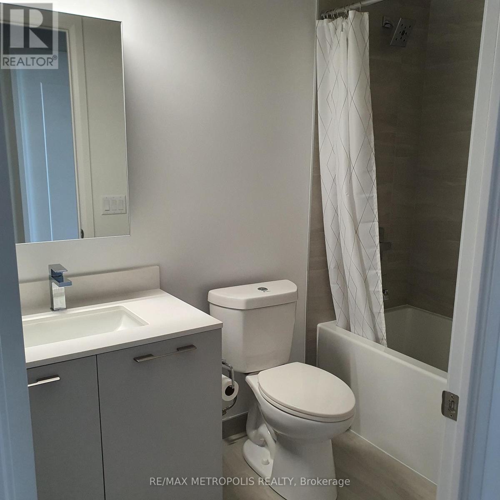3 Bedroom
2 Bathroom
Central Air Conditioning
Forced Air
$3,800 Monthly
A fully furnished 2 bedroom + den condo apartment that comes with 2 full washrooms, 3 private balconies & 1 parking space is move-in ready, providing a hassle-free transition into a life of comfort, style & ample space for your family or guests to enjoy. The spacious & open floor plan welcomes you with an abundance of natural light, creating a bright & inviting atmosphere. Each bedroom has a walk-out to a private balcony, a large window, closet space & is tastefully furnished. A primary bedroom has an ensuite washroom & walk-in closet. The furnished den can be used as a 3rd bedroom or an office space. The dining & living areas opens up to a private balcony. The kitchen is equipped with a center island, stainless steel appliances, small appliances, cutlery, backsplash & a stunning quartz countertop. Building amenities: gym, concierge, visitor's parking, meeting room, & more for your enjoyment. Close to public transit, Downtown Markham, Unionville GO Station, HWs 7, 404 & 407. **** EXTRAS **** All furniture, S/S fridge, stove, built-in dishwasher, S/S over the range microwave, small appliances. Stacked washer & dryer. All electrical fixtures & window blinds. 1 parking space & 1 locker included. (id:47351)
Property Details
|
MLS® Number
|
N8233048 |
|
Property Type
|
Single Family |
|
Community Name
|
Unionville |
|
Amenities Near By
|
Hospital, Park, Public Transit, Schools |
|
Features
|
Balcony |
|
Parking Space Total
|
1 |
|
View Type
|
View |
Building
|
Bathroom Total
|
2 |
|
Bedrooms Above Ground
|
2 |
|
Bedrooms Below Ground
|
1 |
|
Bedrooms Total
|
3 |
|
Amenities
|
Storage - Locker, Security/concierge, Party Room, Sauna, Visitor Parking, Exercise Centre |
|
Cooling Type
|
Central Air Conditioning |
|
Exterior Finish
|
Brick |
|
Heating Fuel
|
Natural Gas |
|
Heating Type
|
Forced Air |
|
Type
|
Apartment |
Parking
Land
|
Acreage
|
No |
|
Land Amenities
|
Hospital, Park, Public Transit, Schools |
Rooms
| Level |
Type |
Length |
Width |
Dimensions |
|
Flat |
Living Room |
3.9 m |
3.7 m |
3.9 m x 3.7 m |
|
Flat |
Dining Room |
3.9 m |
3.7 m |
3.9 m x 3.7 m |
|
Flat |
Kitchen |
3.7 m |
5.4 m |
3.7 m x 5.4 m |
|
Flat |
Primary Bedroom |
3.42 m |
3.11 m |
3.42 m x 3.11 m |
|
Flat |
Bedroom 2 |
2.95 m |
3.04 m |
2.95 m x 3.04 m |
|
Flat |
Den |
2.6 m |
2.75 m |
2.6 m x 2.75 m |
https://www.realtor.ca/real-estate/26749568/3505-8-water-walk-dr-markham-unionville
