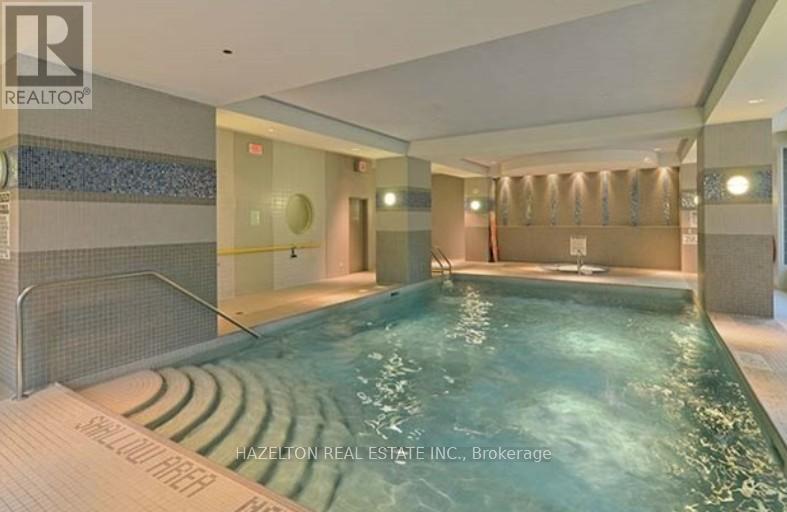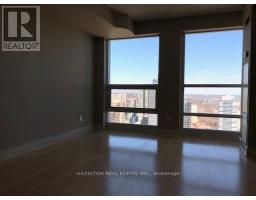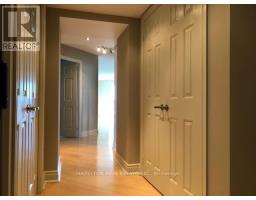3 Bedroom
2 Bathroom
1,000 - 1,199 ft2
Central Air Conditioning
Forced Air
$3,900 Monthly
Prime Location At The Residences Of College Park. Large And Spacious Two Bedroom Plus Den Corner Unit. 1,180 Sq Ft With Floor To Ceiling Windows & Fantastic SE View. Hardwood Floors Throughout. Stylish Kitchen With B/I S/S Appliances & Breakfast Bar Connecting To Open Concept Living/Dining. Direct Underground Access To College Subway Station And The College Park, 24-hour grocery stores, and a shopping mall. Steps away from U of T, Ryerson, hospitals, Eaton Centre, and the Financial District. (id:47351)
Property Details
|
MLS® Number
|
C12153524 |
|
Property Type
|
Single Family |
|
Neigbourhood
|
University—Rosedale |
|
Community Name
|
Bay Street Corridor |
|
Amenities Near By
|
Park, Public Transit, Schools |
|
Community Features
|
Pet Restrictions |
|
Parking Space Total
|
1 |
|
View Type
|
View |
Building
|
Bathroom Total
|
2 |
|
Bedrooms Above Ground
|
2 |
|
Bedrooms Below Ground
|
1 |
|
Bedrooms Total
|
3 |
|
Amenities
|
Security/concierge, Exercise Centre, Party Room, Visitor Parking, Storage - Locker |
|
Appliances
|
Window Coverings |
|
Cooling Type
|
Central Air Conditioning |
|
Exterior Finish
|
Brick |
|
Flooring Type
|
Hardwood |
|
Heating Fuel
|
Natural Gas |
|
Heating Type
|
Forced Air |
|
Size Interior
|
1,000 - 1,199 Ft2 |
|
Type
|
Apartment |
Parking
Land
|
Acreage
|
No |
|
Land Amenities
|
Park, Public Transit, Schools |
Rooms
| Level |
Type |
Length |
Width |
Dimensions |
|
Flat |
Living Room |
19.98 m |
11.97 m |
19.98 m x 11.97 m |
|
Flat |
Dining Room |
|
|
Measurements not available |
|
Flat |
Kitchen |
9.22 m |
7.44 m |
9.22 m x 7.44 m |
|
Flat |
Primary Bedroom |
12.99 m |
11.48 m |
12.99 m x 11.48 m |
|
Flat |
Bedroom 2 |
9.97 m |
9.97 m |
9.97 m x 9.97 m |
|
Flat |
Den |
8.99 m |
7.97 m |
8.99 m x 7.97 m |
https://www.realtor.ca/real-estate/28323696/3505-763-bay-street-toronto-bay-street-corridor-bay-street-corridor




































