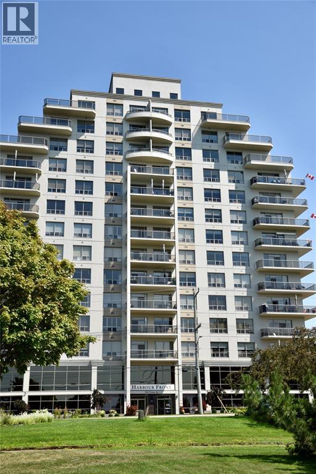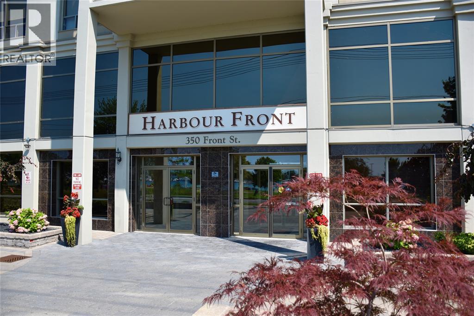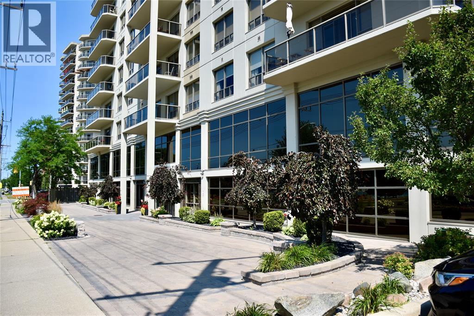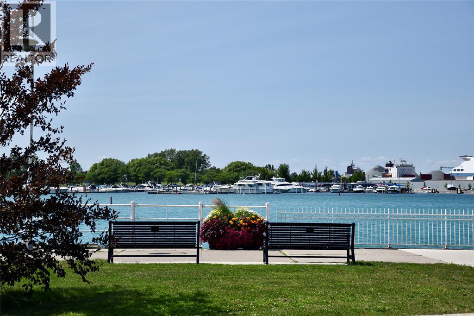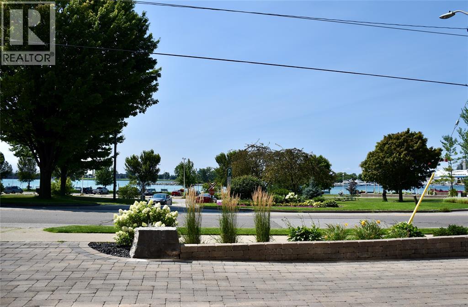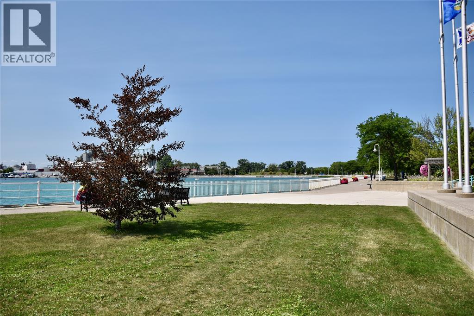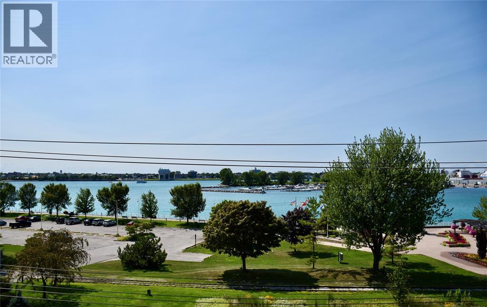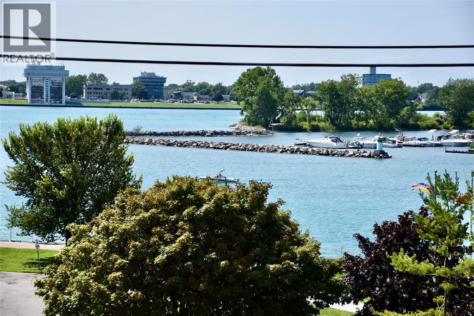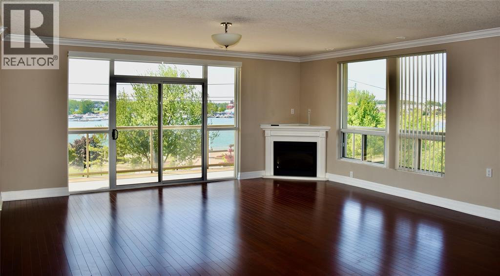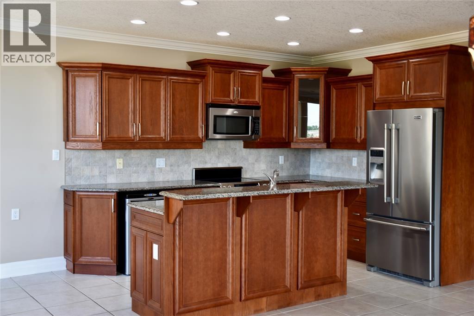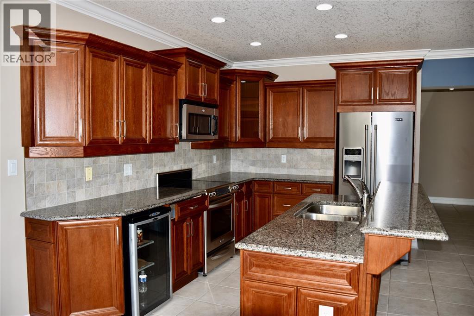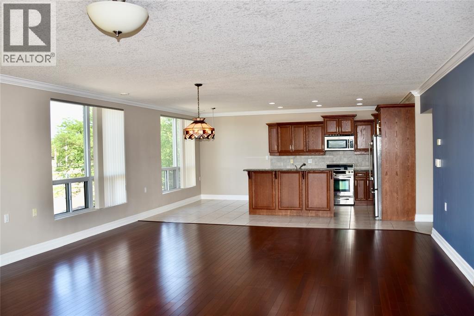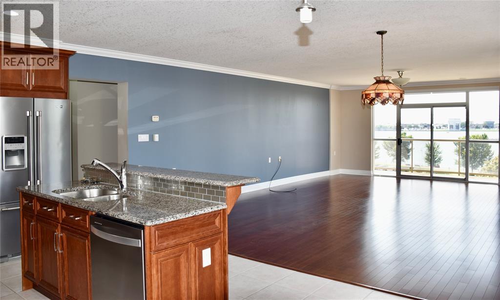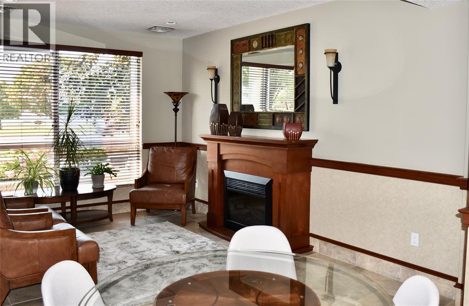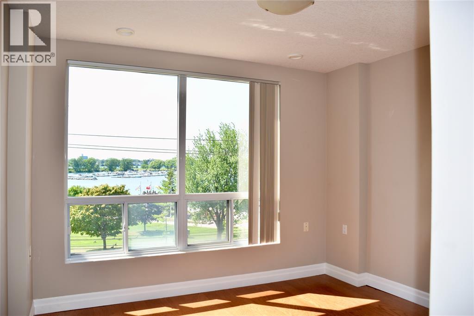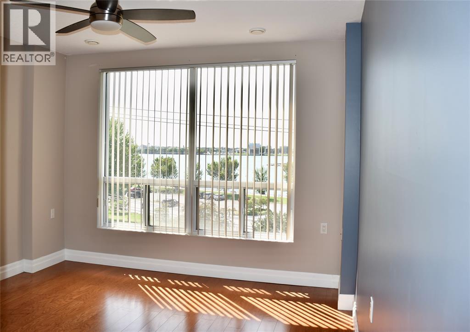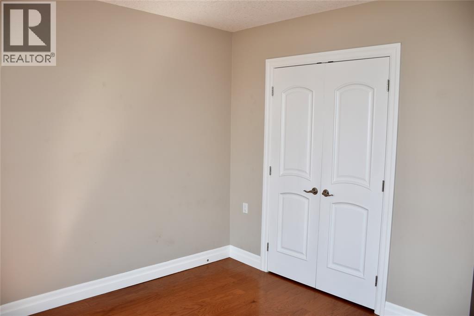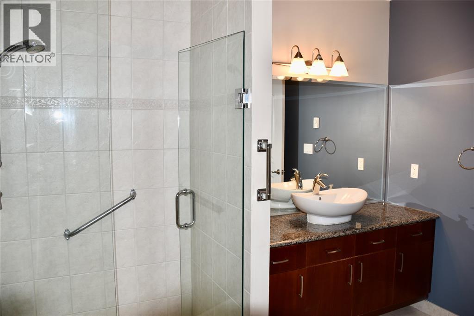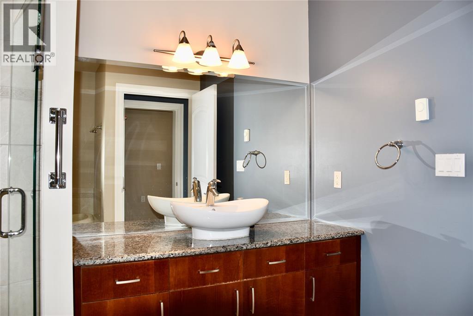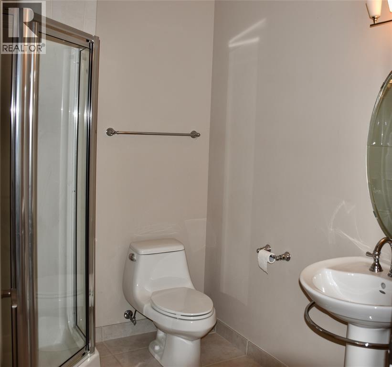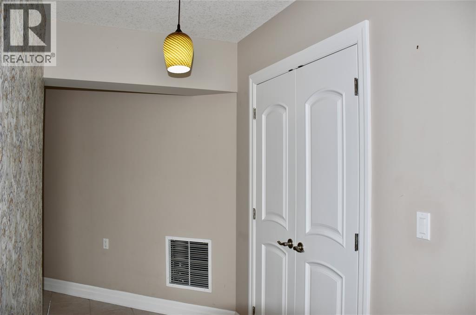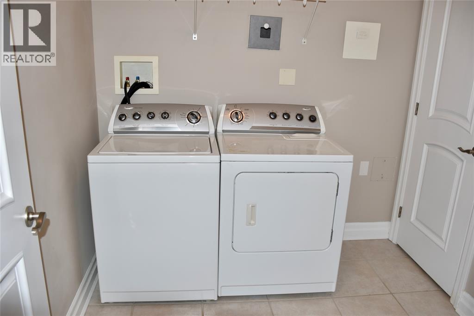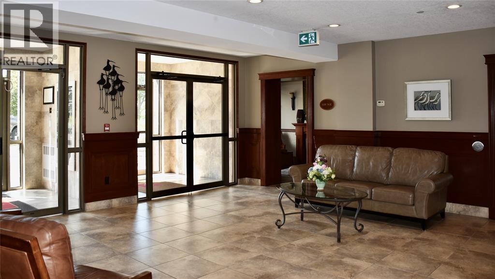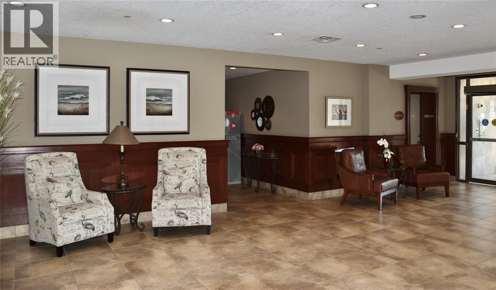2 Bedroom
2 Bathroom
Central Air Conditioning
Forced Air, Furnace
$3,300 MonthlyExterior Maintenance, Ground Maintenance, Heat, Electricity, Property Management, Water
Experience luxury waterfront living with stunning views of the St. Clair River & Bay View Marina in this spacious 1,786 sq ft Harbour Front condo. This 2-bedroom, 2-bath suite offers open-concept living, an oversized primary ensuite with jetted tub & walk-in shower, granite kitchen counters, in-suite laundry, cozy fireplace & luxury flooring. Enjoy morning coffee or evening sunsets from the large wrap-around balcony. Large windows create an abundance of natural light throughout. Includes 1 secured parking space in a smoke-free, fully accessible building. Nestled in a prestigious waterfront community with the charm of a close-knit neighbourhood. A perfect blend of comfort, convenience & spectacular views—make your move to Harbour Front. (id:47351)
Property Details
|
MLS® Number
|
25019696 |
|
Property Type
|
Single Family |
|
View Type
|
Waterfront - East |
Building
|
Bathroom Total
|
2 |
|
Bedrooms Above Ground
|
2 |
|
Bedrooms Total
|
2 |
|
Constructed Date
|
2006 |
|
Cooling Type
|
Central Air Conditioning |
|
Flooring Type
|
Ceramic/porcelain, Hardwood |
|
Foundation Type
|
Concrete |
|
Heating Fuel
|
Natural Gas |
|
Heating Type
|
Forced Air, Furnace |
|
Type
|
Apartment |
Parking
Land
|
Acreage
|
No |
|
Size Irregular
|
0 X |
|
Size Total Text
|
0 X |
|
Zoning Description
|
Res. Condo |
Rooms
| Level |
Type |
Length |
Width |
Dimensions |
|
Main Level |
Other |
|
|
8 x 6 |
|
Main Level |
Laundry Room |
|
|
7.7 x 7.4 |
|
Main Level |
3pc Bathroom |
|
|
Measurements not available |
|
Main Level |
4pc Ensuite Bath |
|
|
Measurements not available |
|
Main Level |
Bedroom |
|
|
11.9 x 10.9 |
|
Main Level |
Bedroom |
|
|
11.9 x 11.9 |
|
Main Level |
Kitchen/dining Room |
|
|
19 x 12 |
|
Main Level |
Living Room |
|
|
25 x 19 |
https://www.realtor.ca/real-estate/28691865/350-front-street-unit-404-sarnia
