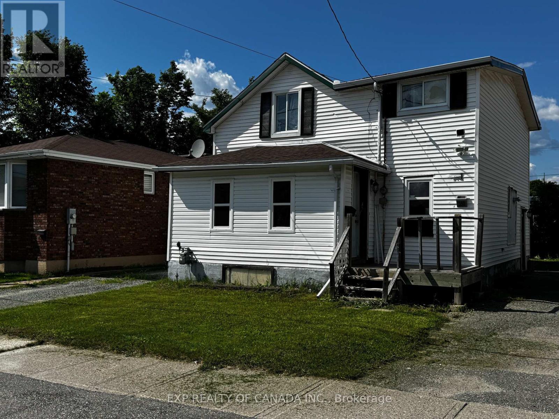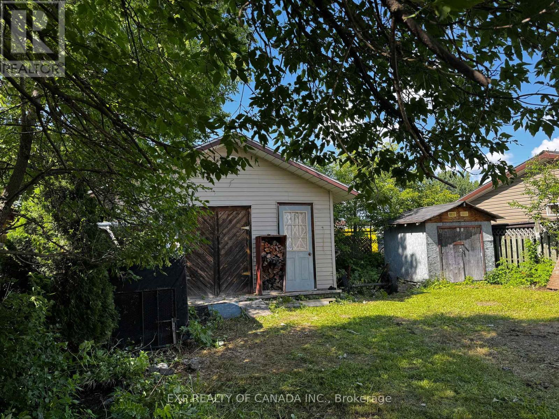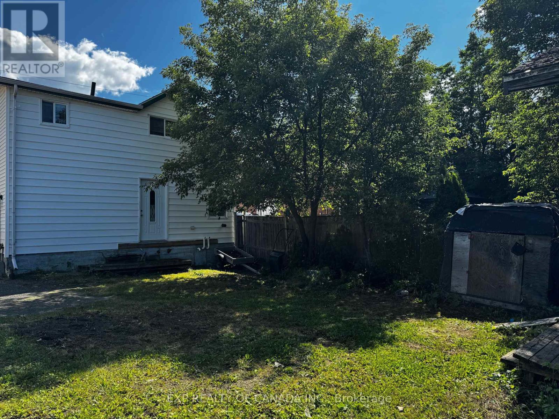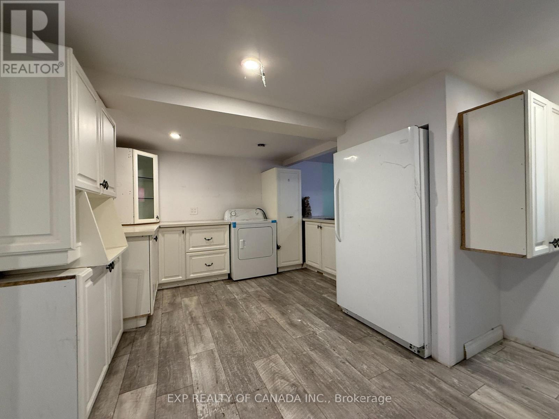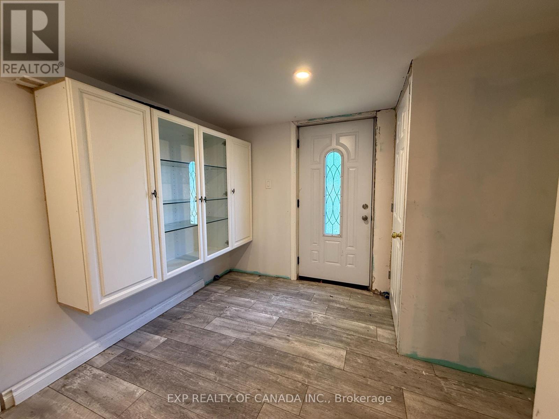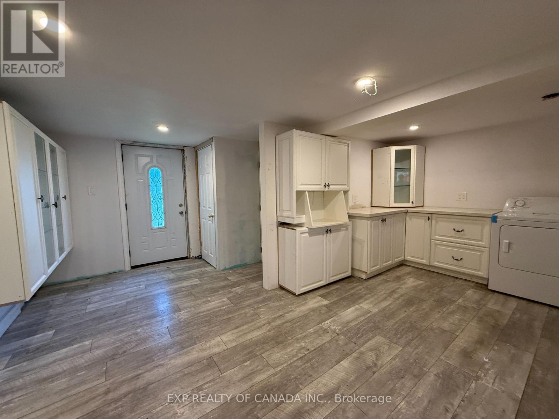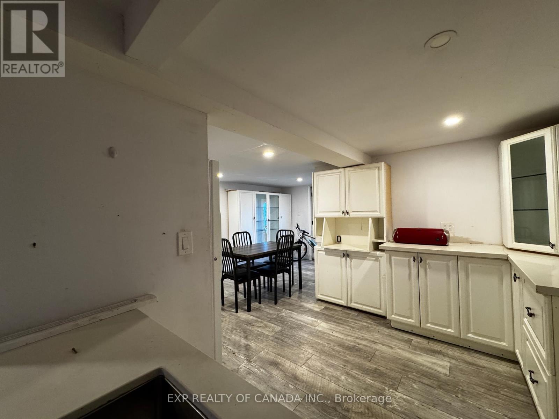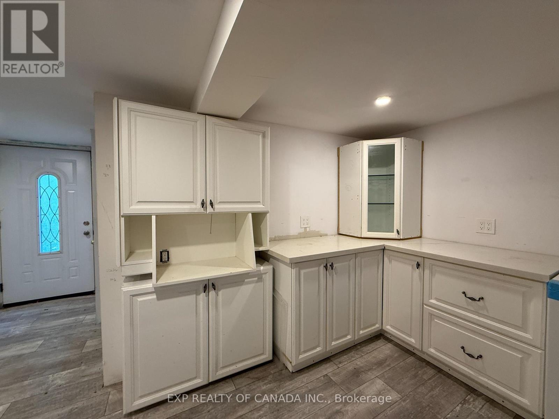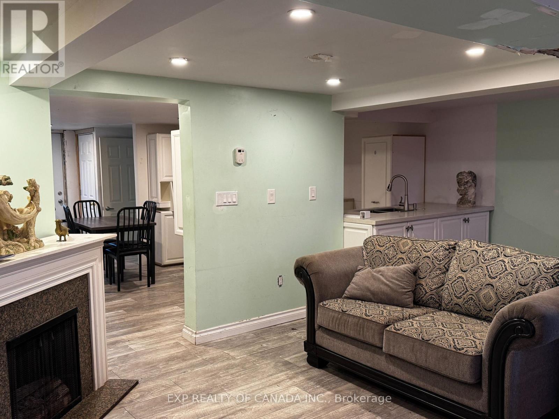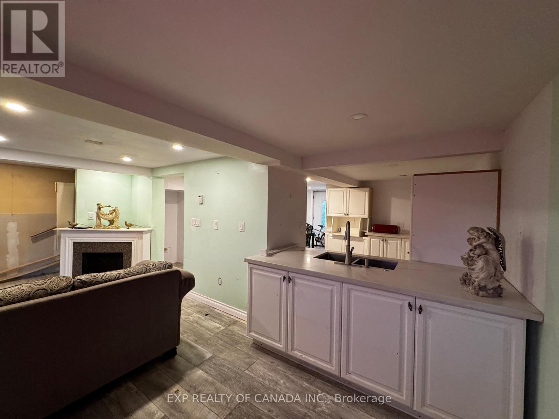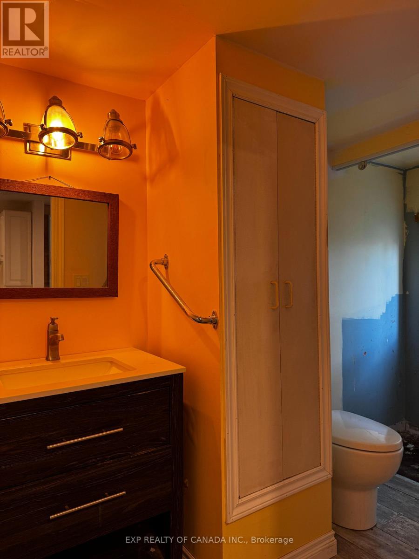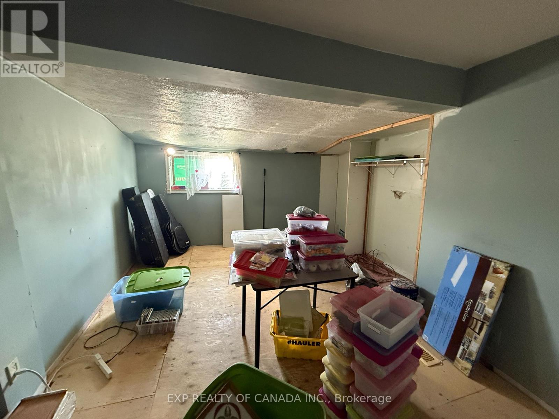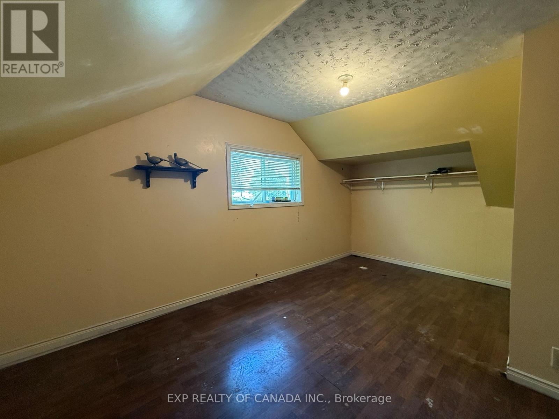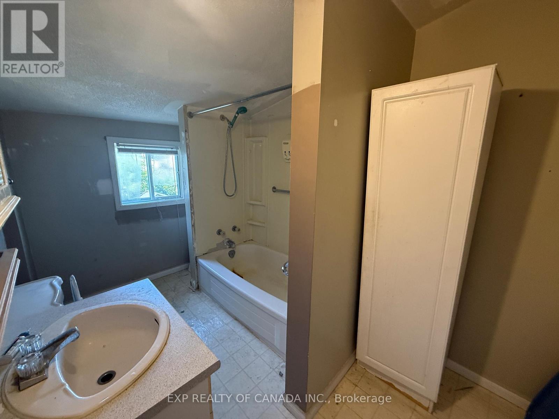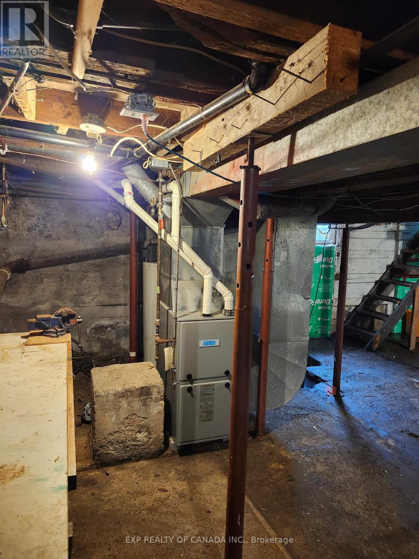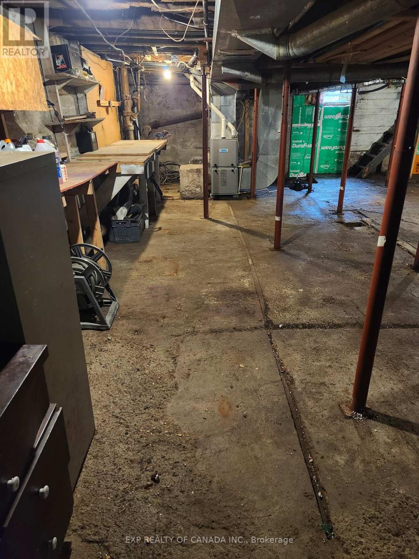2 Bedroom
2 Bathroom
1,100 - 1,500 ft2
Forced Air
$109,000
This 2 bedroom home has plenty of potential for someone looking for project and a starter home. (id:47351)
Property Details
|
MLS® Number
|
T12456330 |
|
Property Type
|
Single Family |
|
Community Name
|
TS - SW |
|
Equipment Type
|
Water Heater |
|
Parking Space Total
|
2 |
|
Rental Equipment Type
|
Water Heater |
Building
|
Bathroom Total
|
2 |
|
Bedrooms Above Ground
|
2 |
|
Bedrooms Total
|
2 |
|
Basement Development
|
Unfinished |
|
Basement Type
|
N/a (unfinished) |
|
Construction Style Attachment
|
Detached |
|
Exterior Finish
|
Vinyl Siding |
|
Foundation Type
|
Unknown |
|
Half Bath Total
|
1 |
|
Heating Fuel
|
Natural Gas |
|
Heating Type
|
Forced Air |
|
Stories Total
|
2 |
|
Size Interior
|
1,100 - 1,500 Ft2 |
|
Type
|
House |
|
Utility Water
|
Municipal Water |
Parking
Land
|
Acreage
|
No |
|
Sewer
|
Sanitary Sewer |
|
Size Depth
|
99 Ft ,7 In |
|
Size Frontage
|
39 Ft ,10 In |
|
Size Irregular
|
39.9 X 99.6 Ft |
|
Size Total Text
|
39.9 X 99.6 Ft |
|
Zoning Description
|
Na R3 |
Rooms
| Level |
Type |
Length |
Width |
Dimensions |
|
Second Level |
Bedroom |
4.65 m |
3.27 m |
4.65 m x 3.27 m |
|
Second Level |
Bedroom 2 |
3.27 m |
4.617 m |
3.27 m x 4.617 m |
|
Second Level |
Loft |
4.4 m |
3.08 m |
4.4 m x 3.08 m |
|
Second Level |
Bathroom |
3.4 m |
2.016 m |
3.4 m x 2.016 m |
|
Main Level |
Foyer |
1.81 m |
3.74 m |
1.81 m x 3.74 m |
|
Main Level |
Living Room |
5.79 m |
2.52 m |
5.79 m x 2.52 m |
|
Main Level |
Kitchen |
2.59 m |
3.79 m |
2.59 m x 3.79 m |
|
Main Level |
Dining Room |
2.31 m |
2.58 m |
2.31 m x 2.58 m |
|
Main Level |
Bathroom |
3.24 m |
1.499 m |
3.24 m x 1.499 m |
Utilities
|
Cable
|
Available |
|
Electricity
|
Installed |
|
Sewer
|
Installed |
https://www.realtor.ca/real-estate/28976410/350-belanger-avenue-timmins-ts-sw-ts-sw
