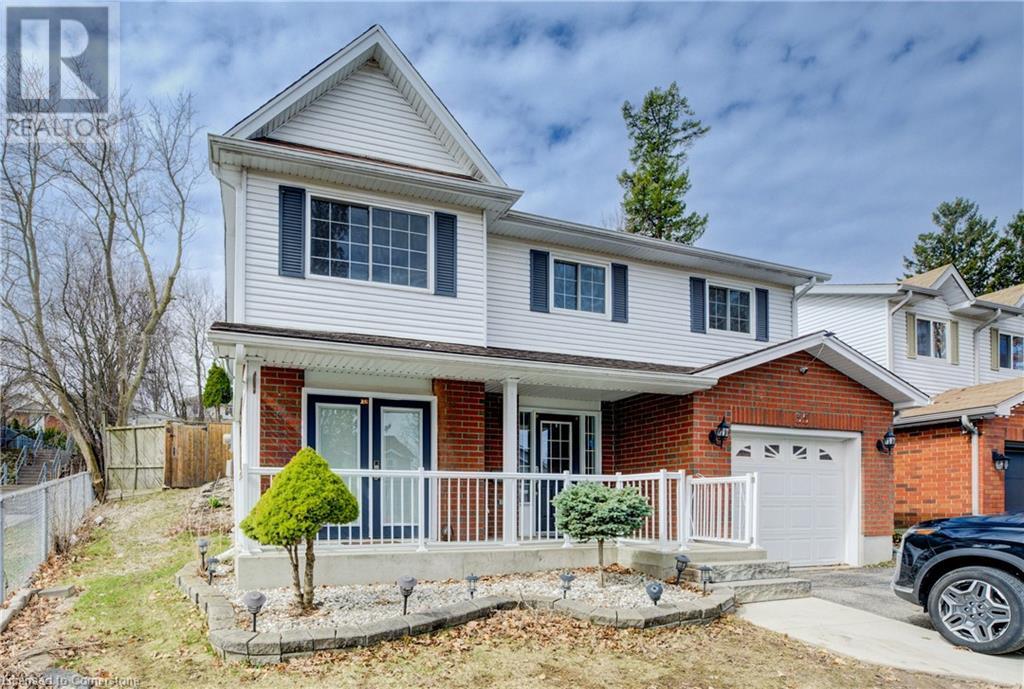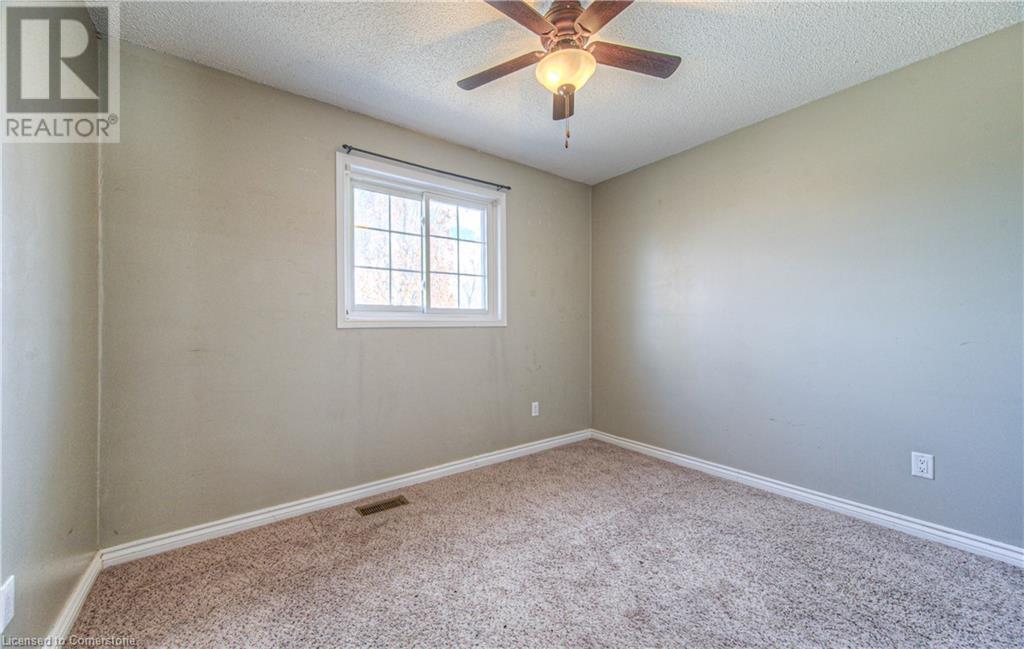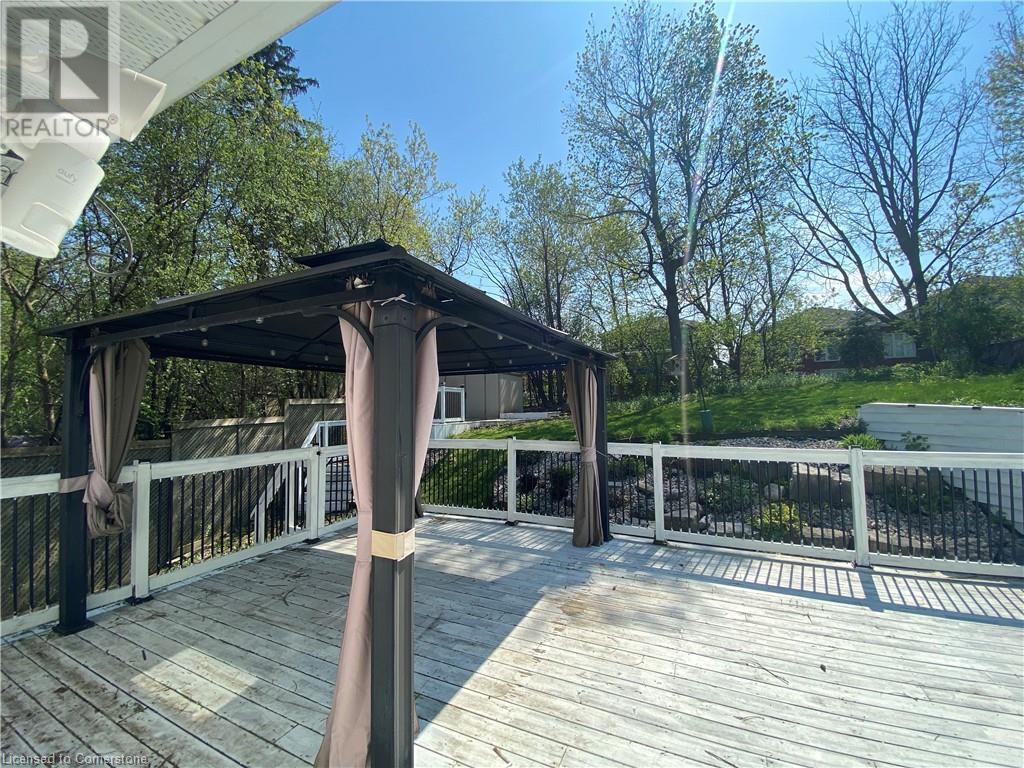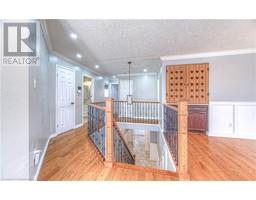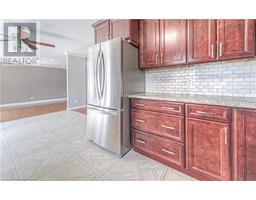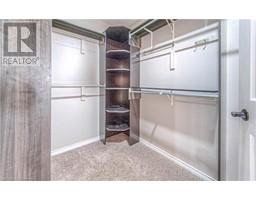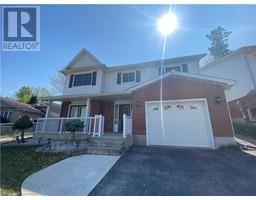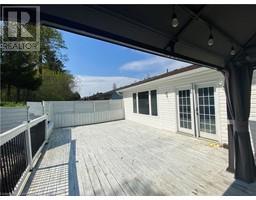5 Bedroom
3 Bathroom
2,040 ft2
Raised Bungalow
Fireplace
Central Air Conditioning
Forced Air
$880,000
Stunning Home for Sale Sunlit, Spacious & Perfectly Located! * Prime Location - Walking distance to Sandhills Public School & St. Dominic Savio Catholic School. - Close to The Real Canadian Superstore, The Boardwalk, restaurants, and shopping. - Convenient bus route access for easy commuting. * First Floor Highlights - 3 bedrooms, 1.5 baths, flooded with natural light. - Multi-color pot lights, hardwood floors, spacious layout. - Master bedroom with walk-in closet and private half-bath. - Kitchen with granite countertops, gas stove, double-door fridge, oven, microwave, dishwasher. - Attached garage, in-unit laundry (washer & dryer), central vacuum, summer dehumidifier. - Backyard with lush garden, gazebo, large deck (with natural gas line), and storage hut. * Lower Floor / In-Law Suite - Separate entrance, 2 bedrooms, 1 full bath, large living room - Modern eat-in kitchen with breakfast bar, granite counters, under-cabinet lighting - Hardwood floors, recessed pot lights, built-in closet drawers - Separate laundry (washer & dryer) - Currently rented for $2,200/month; tenant can stay or vacate. Don't miss this AAAA+ home! Book your tour today! (id:47351)
Property Details
|
MLS® Number
|
40699253 |
|
Property Type
|
Single Family |
|
Amenities Near By
|
Public Transit, Schools, Shopping |
|
Equipment Type
|
Water Heater |
|
Features
|
Automatic Garage Door Opener, In-law Suite |
|
Parking Space Total
|
3 |
|
Rental Equipment Type
|
Water Heater |
|
Structure
|
Shed, Porch |
Building
|
Bathroom Total
|
3 |
|
Bedrooms Above Ground
|
5 |
|
Bedrooms Total
|
5 |
|
Appliances
|
Central Vacuum, Central Vacuum - Roughed In, Dishwasher, Dryer, Refrigerator, Stove, Water Softener, Washer, Microwave Built-in, Garage Door Opener |
|
Architectural Style
|
Raised Bungalow |
|
Basement Development
|
Finished |
|
Basement Type
|
Full (finished) |
|
Constructed Date
|
1992 |
|
Construction Style Attachment
|
Detached |
|
Cooling Type
|
Central Air Conditioning |
|
Exterior Finish
|
Brick, Vinyl Siding |
|
Fireplace Present
|
Yes |
|
Fireplace Total
|
1 |
|
Foundation Type
|
Poured Concrete |
|
Half Bath Total
|
1 |
|
Heating Fuel
|
Natural Gas |
|
Heating Type
|
Forced Air |
|
Stories Total
|
1 |
|
Size Interior
|
2,040 Ft2 |
|
Type
|
House |
|
Utility Water
|
Municipal Water |
Parking
Land
|
Acreage
|
No |
|
Land Amenities
|
Public Transit, Schools, Shopping |
|
Sewer
|
Municipal Sewage System |
|
Size Depth
|
122 Ft |
|
Size Frontage
|
42 Ft |
|
Size Total
|
0|under 1/2 Acre |
|
Size Total Text
|
0|under 1/2 Acre |
|
Zoning Description
|
Res - 3 |
Rooms
| Level |
Type |
Length |
Width |
Dimensions |
|
Second Level |
5pc Bathroom |
|
|
9'11'' x 9'4'' |
|
Second Level |
Full Bathroom |
|
|
4'8'' x 4'6'' |
|
Second Level |
Bedroom |
|
|
9'11'' x 13'11'' |
|
Second Level |
Bedroom |
|
|
10'10'' x 10'7'' |
|
Second Level |
Primary Bedroom |
|
|
12'5'' x 19'9'' |
|
Second Level |
Dining Room |
|
|
12'5'' x 12'7'' |
|
Second Level |
Family Room |
|
|
14'10'' x 16'11'' |
|
Second Level |
Kitchen |
|
|
18'3'' x 10'4'' |
|
Main Level |
Laundry Room |
|
|
12' x 10'10'' |
|
Main Level |
3pc Bathroom |
|
|
4'11'' x 8'7'' |
|
Main Level |
Bedroom |
|
|
12'3'' x 11'11'' |
|
Main Level |
Bedroom |
|
|
11'4'' x 8'10'' |
|
Main Level |
Living Room |
|
|
11'10'' x 20'6'' |
|
Main Level |
Kitchen |
|
|
11'10'' x 12'5'' |
https://www.realtor.ca/real-estate/27971898/35-wildlark-crescent-kitchener
