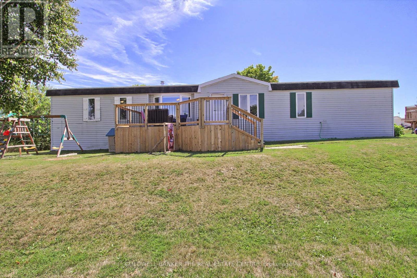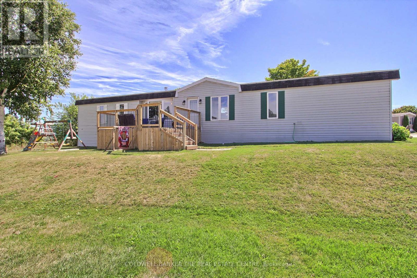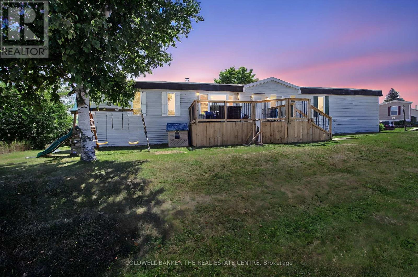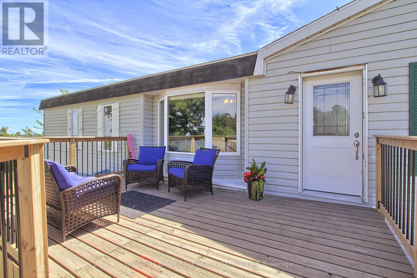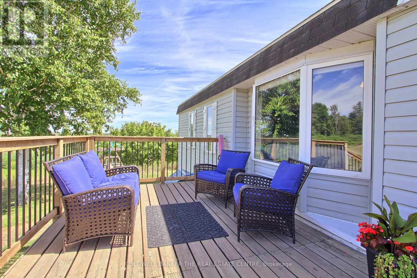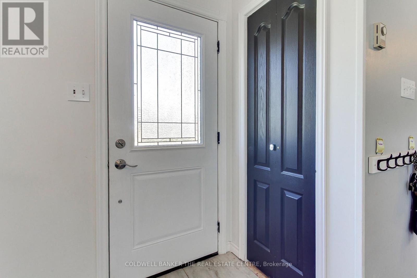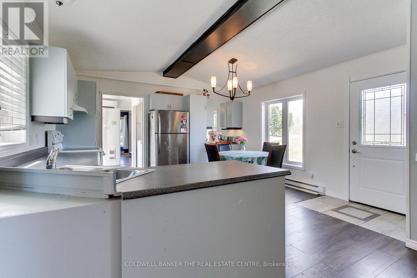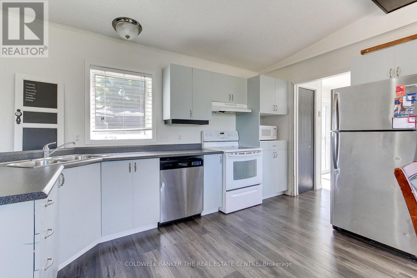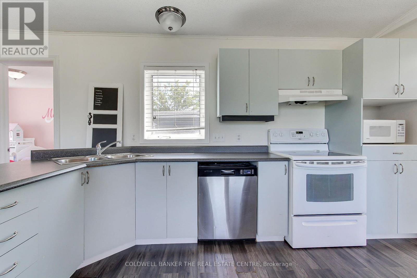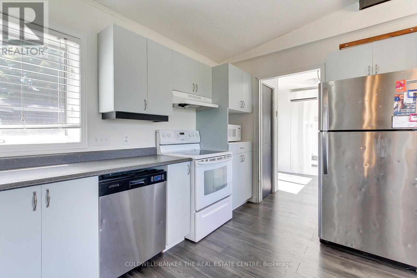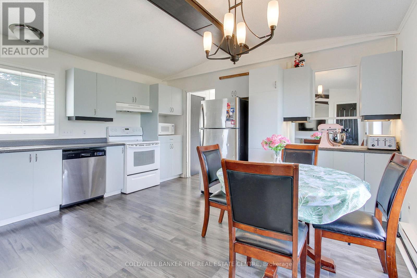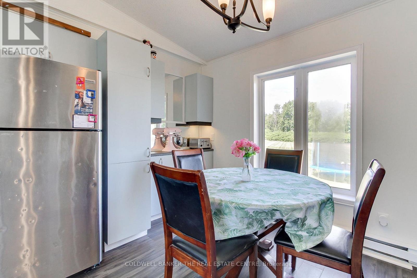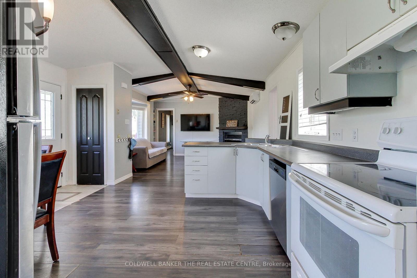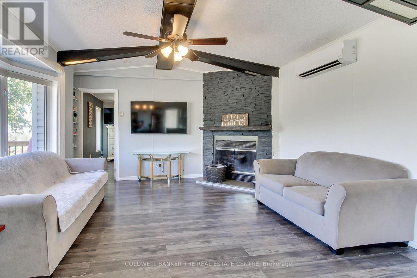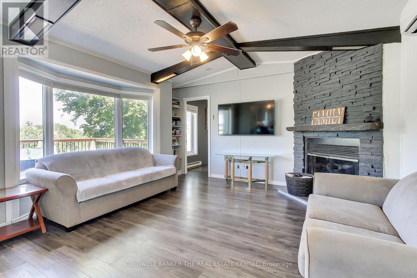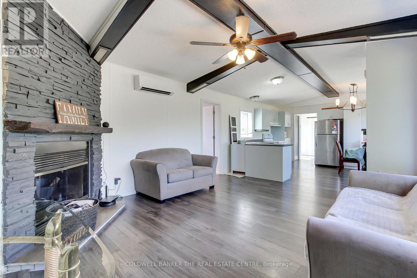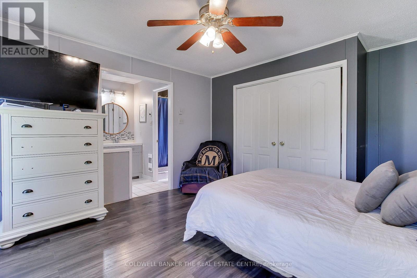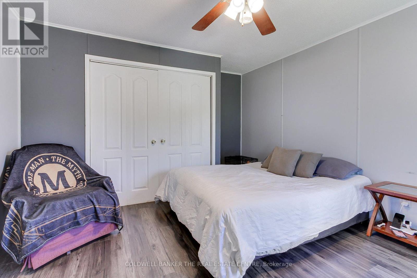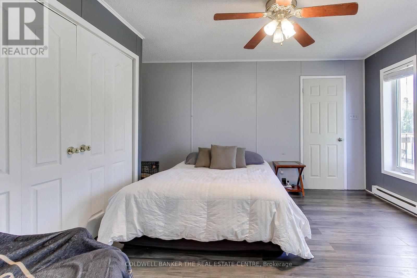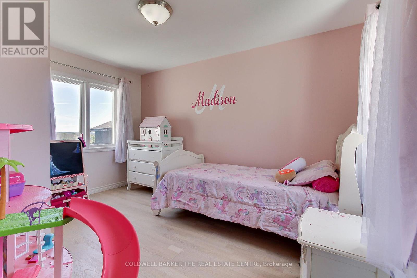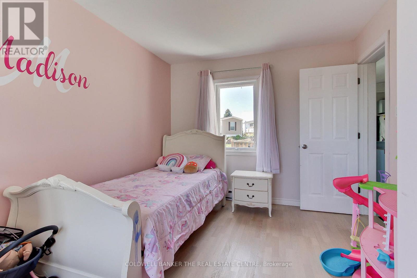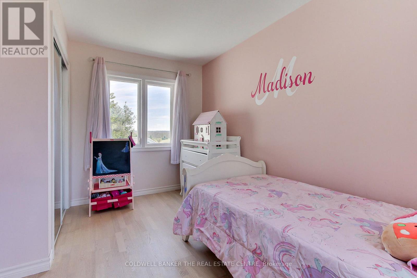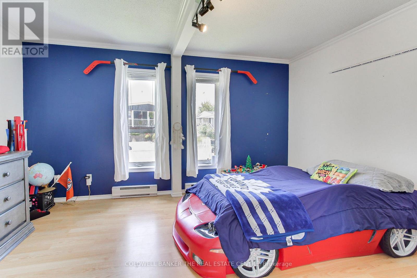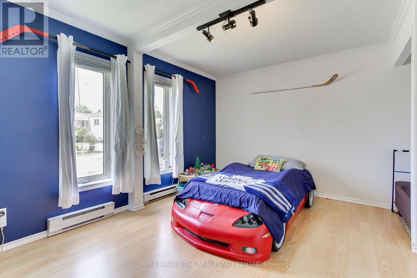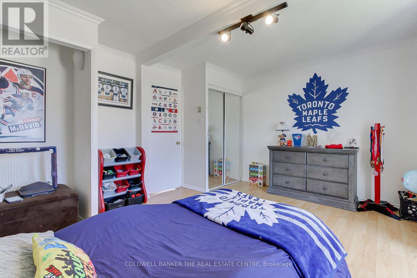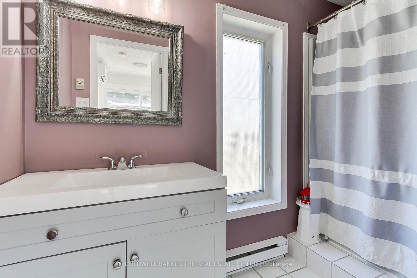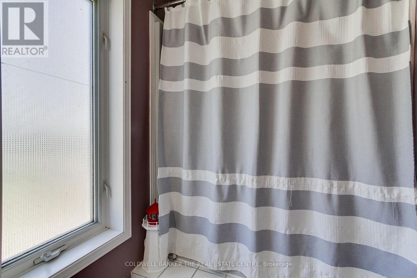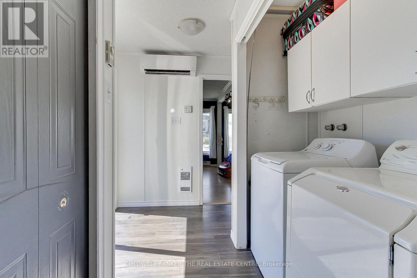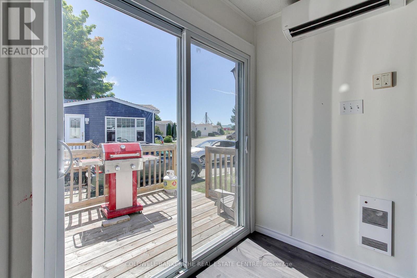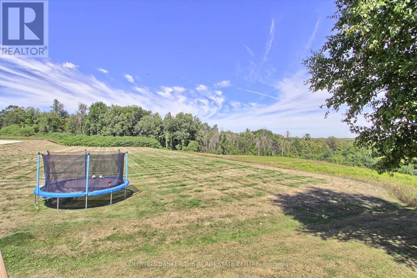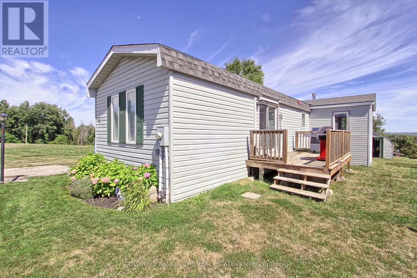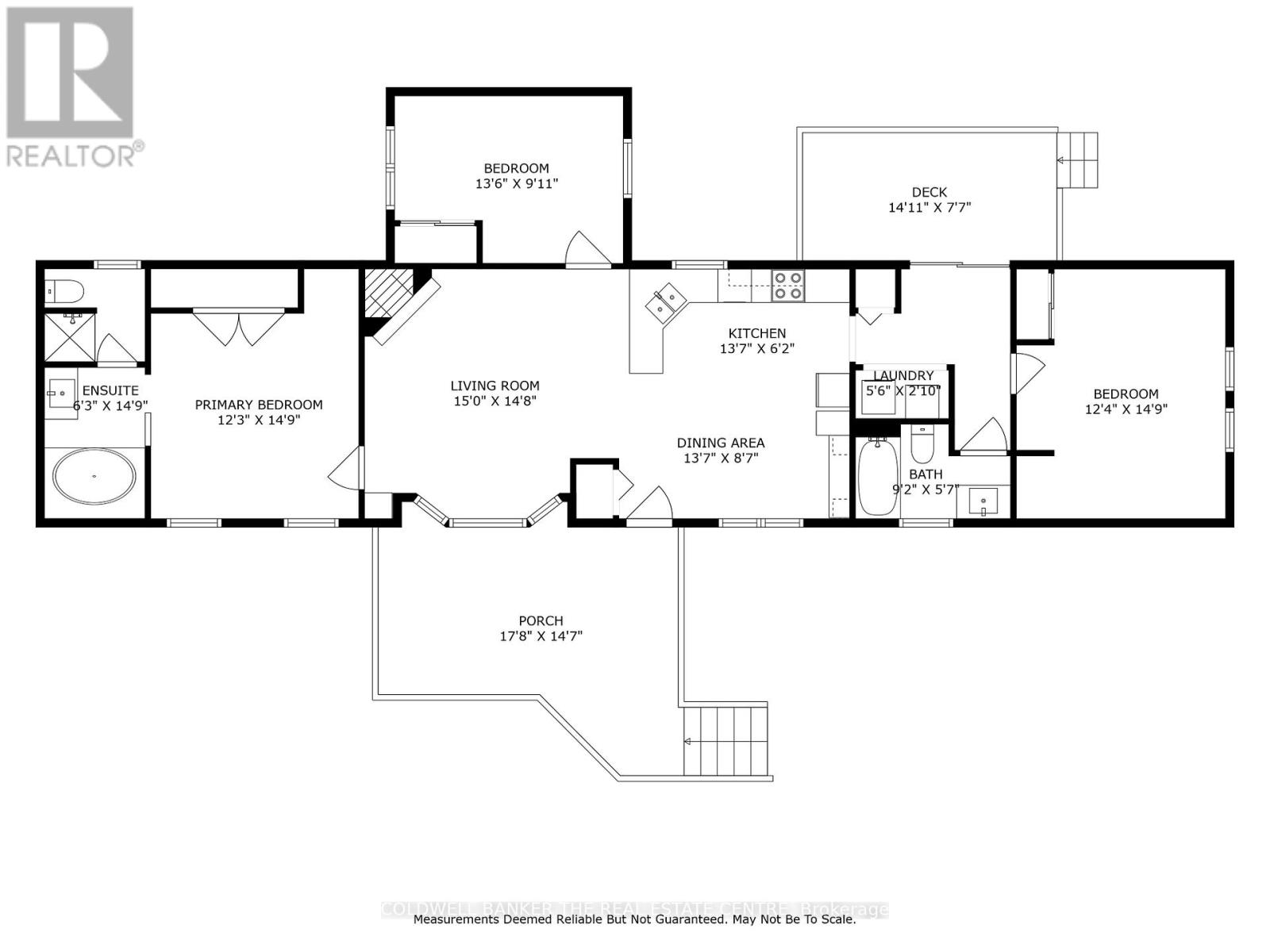3 Bedroom
2 Bathroom
1,100 - 1,500 ft2
Bungalow
Fireplace
Wall Unit
Other
$395,900
Welcome to this spacious 3-bedroom, 2-bathroom modular home in a quiet, family-friendly neighbourhood. Featuring a large eat-in kitchen with walk-out access to a deck perfect for BBQs and outdoor dining and a family/living room with a cozy fireplace, this home is designed for both comfort and entertaining. Set on an end lot with no neighbours on one side, the property offers privacy and backs directly onto greenspace and forest. A huge front porch provides the perfect spot to relax, take in the view, and a safe space where kids can play. Enjoy affordable living with monthly fees of $550 per month (this includes property taxes and land lease fees), plus the added benefit of well water and a septic system . This property is ideal for growing families or retirees looking to downsize, with convenient access to amenities in both Bradford West Gwillimbury and Innisfil and located on a school bus route, its the perfect balance of peaceful living with everyday convenience. Monthly fees are $550 per month (includes land lease and property taxes). (id:47351)
Open House
This property has open houses!
Starts at:
1:00 pm
Ends at:
3:00 pm
Starts at:
1:00 pm
Ends at:
3:00 pm
Property Details
|
MLS® Number
|
N12361490 |
|
Property Type
|
Single Family |
|
Community Name
|
Rural Bradford West Gwillimbury |
|
Amenities Near By
|
Beach, Golf Nearby |
|
Community Features
|
Community Centre, School Bus |
|
Features
|
Backs On Greenbelt, Conservation/green Belt, Carpet Free |
|
Parking Space Total
|
2 |
|
Structure
|
Porch, Shed |
Building
|
Bathroom Total
|
2 |
|
Bedrooms Above Ground
|
3 |
|
Bedrooms Total
|
3 |
|
Age
|
16 To 30 Years |
|
Amenities
|
Fireplace(s) |
|
Architectural Style
|
Bungalow |
|
Basement Type
|
Crawl Space |
|
Cooling Type
|
Wall Unit |
|
Exterior Finish
|
Vinyl Siding |
|
Fire Protection
|
Smoke Detectors |
|
Fireplace Present
|
Yes |
|
Flooring Type
|
Laminate, Ceramic |
|
Heating Fuel
|
Electric |
|
Heating Type
|
Other |
|
Stories Total
|
1 |
|
Size Interior
|
1,100 - 1,500 Ft2 |
|
Type
|
Mobile Home |
|
Utility Water
|
Community Water System |
Parking
Land
|
Acreage
|
No |
|
Land Amenities
|
Beach, Golf Nearby |
|
Sewer
|
Septic System |
|
Size Total Text
|
Under 1/2 Acre |
|
Surface Water
|
Lake/pond |
|
Zoning Description
|
Res |
Rooms
| Level |
Type |
Length |
Width |
Dimensions |
|
Main Level |
Living Room |
4.57 m |
4.51 m |
4.57 m x 4.51 m |
|
Main Level |
Dining Room |
4.18 m |
2.65 m |
4.18 m x 2.65 m |
|
Main Level |
Kitchen |
4.18 m |
1.89 m |
4.18 m x 1.89 m |
|
Main Level |
Primary Bedroom |
3.75 m |
4.51 m |
3.75 m x 4.51 m |
|
Main Level |
Bedroom 2 |
4.15 m |
2.78 m |
4.15 m x 2.78 m |
|
Main Level |
Bedroom 3 |
3.78 m |
4.54 m |
3.78 m x 4.54 m |
|
Main Level |
Bathroom |
2.8 m |
1.74 m |
2.8 m x 1.74 m |
|
Main Level |
Bathroom |
1.92 m |
4.54 m |
1.92 m x 4.54 m |
|
Main Level |
Laundry Room |
1.71 m |
0.65 m |
1.71 m x 0.65 m |
Utilities
|
Cable
|
Available |
|
Electricity
|
Installed |
https://www.realtor.ca/real-estate/28770782/35-sunrise-circle-bradford-west-gwillimbury-rural-bradford-west-gwillimbury
