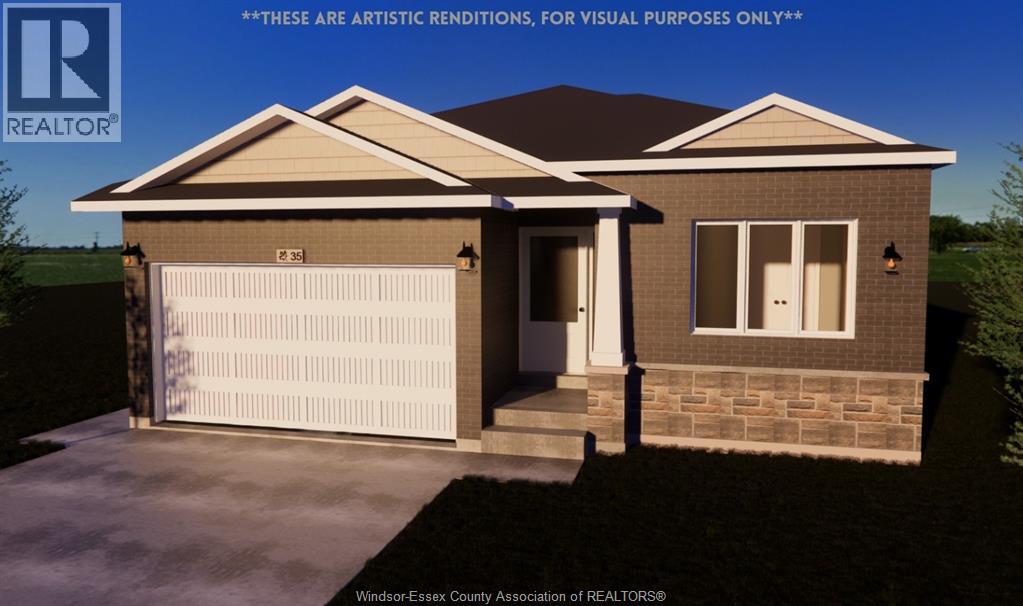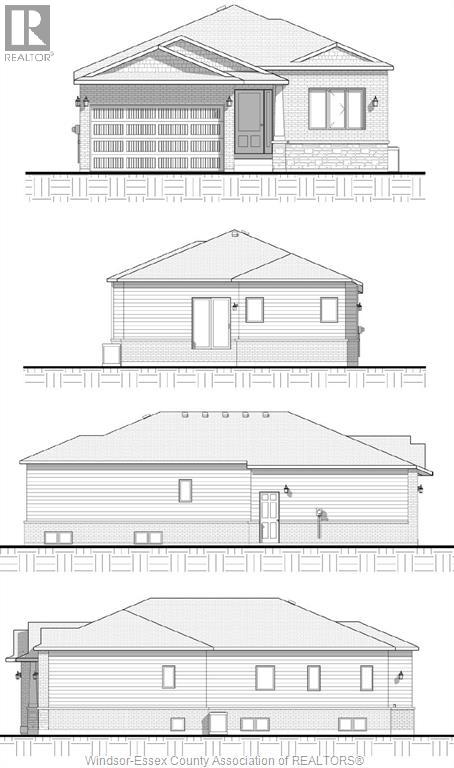2 Bedroom
2 Bathroom
Ranch
Fireplace
Central Air Conditioning
Forced Air, Heat Recovery Ventilation (Hrv)
$460,000
This stunning ranch home is currently under construction in a great new development in Blenheim! Main level features an open-concept design with 9 foot ceilings, living room, kitchen with granite countertops, dining area, two bedrooms, 2 full bathrooms and main floor laundry. Spacious primary bedroom includes walk-in closet and 3-piece ensuite bath. Large unfinished basement with roughed-in bathroom awaits your finishing touches. Other great features include a tankless hot water system, 15 x 21 foot garage and a beautifully finished exterior with brick, stone and steel siding. This great property is located close to downtown with restaurants, golf courses and all amenities nearby. (id:47351)
Property Details
|
MLS® Number
|
25027886 |
|
Property Type
|
Single Family |
|
Features
|
Double Width Or More Driveway, Gravel Driveway |
Building
|
Bathroom Total
|
2 |
|
Bedrooms Above Ground
|
2 |
|
Bedrooms Total
|
2 |
|
Architectural Style
|
Ranch |
|
Construction Style Attachment
|
Detached |
|
Cooling Type
|
Central Air Conditioning |
|
Exterior Finish
|
Brick, Steel, Stone |
|
Fireplace Fuel
|
Electric |
|
Fireplace Present
|
Yes |
|
Fireplace Type
|
Insert |
|
Flooring Type
|
Ceramic/porcelain, Laminate |
|
Foundation Type
|
Concrete |
|
Heating Fuel
|
Natural Gas |
|
Heating Type
|
Forced Air, Heat Recovery Ventilation (hrv) |
|
Stories Total
|
1 |
|
Type
|
House |
Parking
|
Attached Garage
|
|
|
Garage
|
|
|
Inside Entry
|
|
Land
|
Acreage
|
No |
|
Size Irregular
|
45 X Irreg |
|
Size Total Text
|
45 X Irreg |
|
Zoning Description
|
Res |
Rooms
| Level |
Type |
Length |
Width |
Dimensions |
|
Lower Level |
Utility Room |
|
|
Measurements not available |
|
Lower Level |
Storage |
|
|
Measurements not available |
|
Main Level |
3pc Ensuite Bath |
|
|
Measurements not available |
|
Main Level |
4pc Bathroom |
|
|
Measurements not available |
|
Main Level |
Laundry Room |
|
|
Measurements not available |
|
Main Level |
Bedroom |
|
|
Measurements not available |
|
Main Level |
Bedroom |
|
|
Measurements not available |
|
Main Level |
Primary Bedroom |
|
|
Measurements not available |
|
Main Level |
Dining Room |
|
|
Measurements not available |
|
Main Level |
Kitchen |
|
|
Measurements not available |
|
Main Level |
Living Room |
|
|
Measurements not available |
|
Main Level |
Foyer |
|
|
Measurements not available |
https://www.realtor.ca/real-estate/29062038/35-nazarene-road-blenheim




