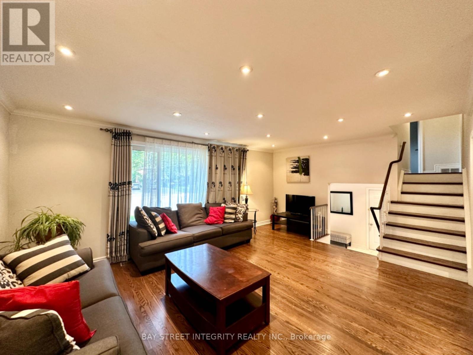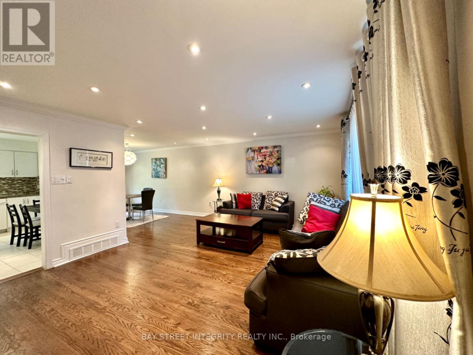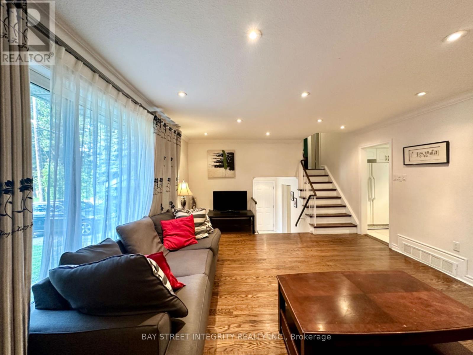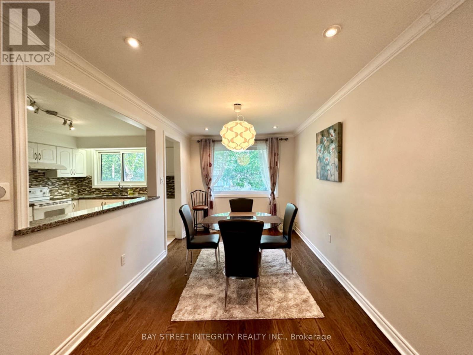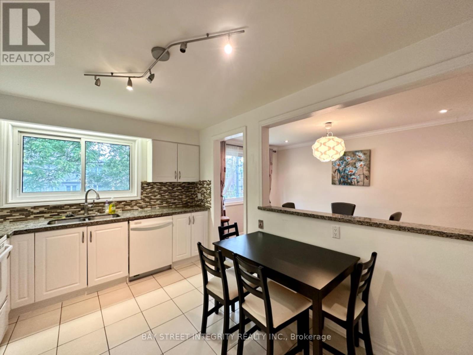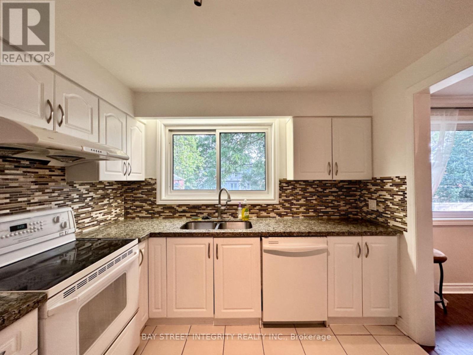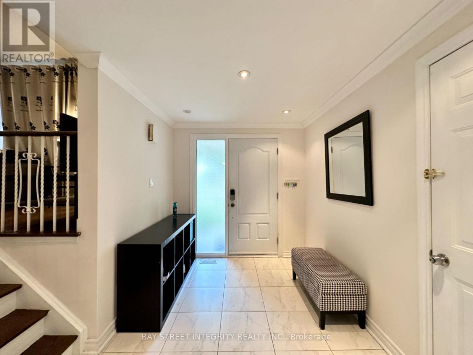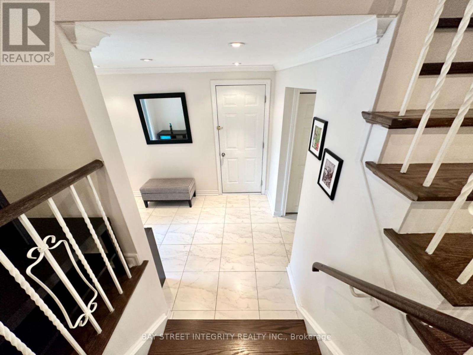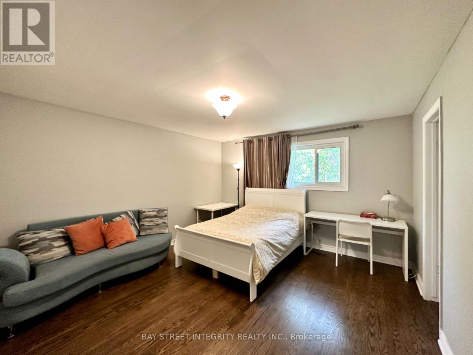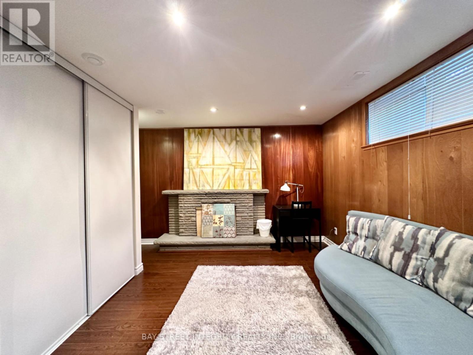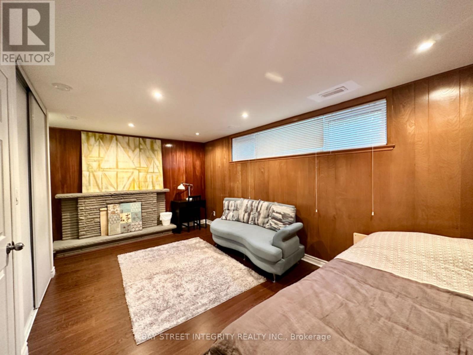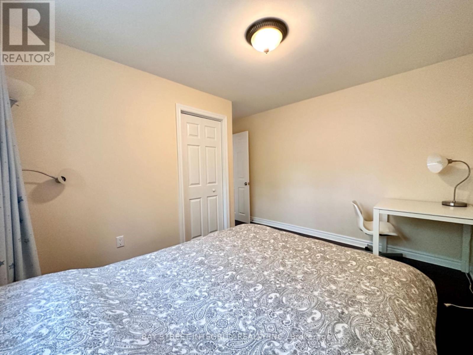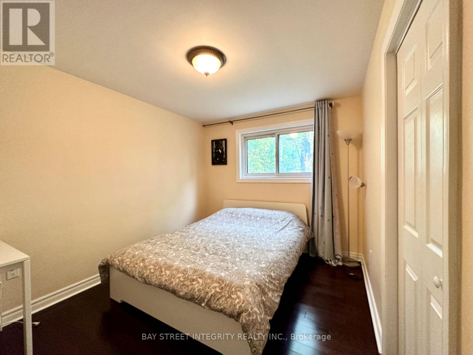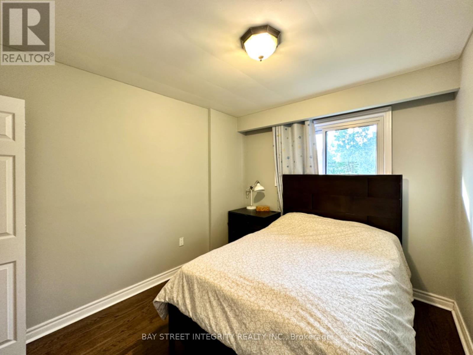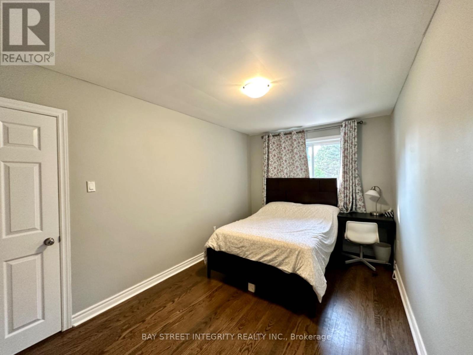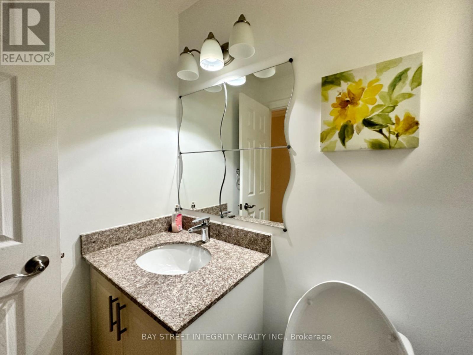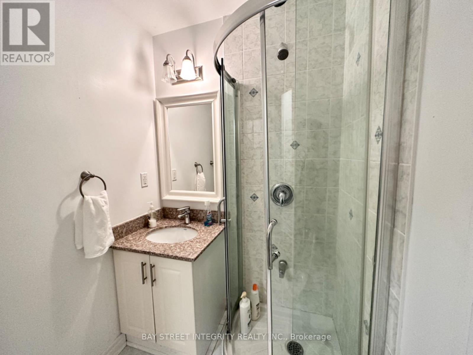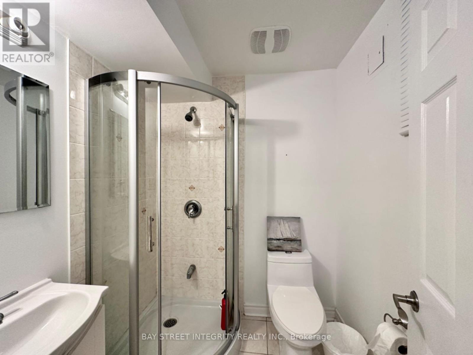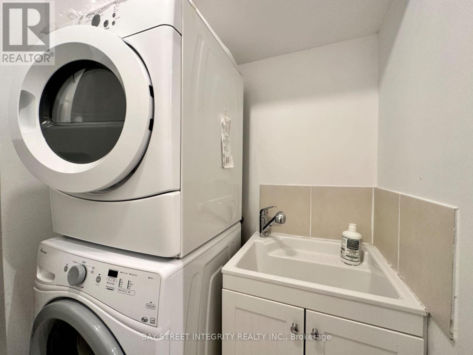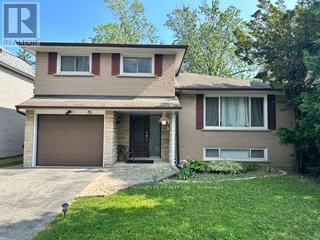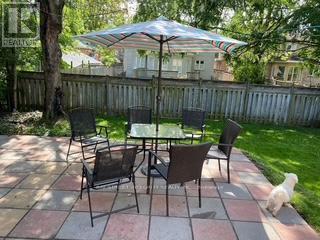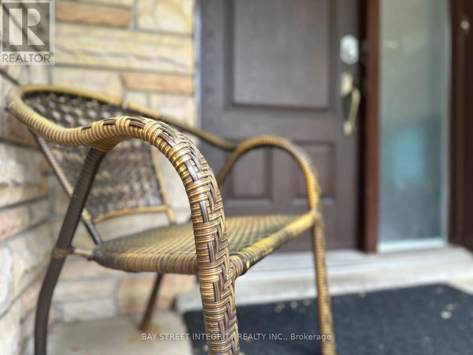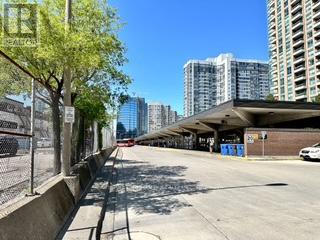6 Bedroom
4 Bathroom
1,500 - 2,000 ft2
Central Air Conditioning
Forced Air
$6,300 Monthly
Spacious & Elegant 4-Bedrooms home plus 2 bedrooms at basement, in Prime Willowdale East! Perfect for Large Families or Executive Lease. Located on a Quiet, Family-Friendly Street in One of Torontos Most Desirable neighbourhood. Bright & Functional Layout Featuring Generous Living Spaces, Updated Kitchen with Granite Countertops & Stainless Steel Appliances, Hardwood Floors, and Multiple Walkouts to a Private Backyard. Main Floor Bedroom Ideal for In-Laws or Office Use. Large Bedrooms Upstairs with Ample Closet Space. Separate Side Entrance great for Multi-Generational Living or Nanny Suite. Steps to Top-Ranked Schools (Earl Haig S.S.), TTC/Subway, Bayview Village, Parks, & All Amenities. (id:47351)
Property Details
|
MLS® Number
|
C12287489 |
|
Property Type
|
Single Family |
|
Community Name
|
Willowdale East |
|
Equipment Type
|
Water Heater |
|
Features
|
Carpet Free |
|
Parking Space Total
|
5 |
|
Rental Equipment Type
|
Water Heater |
Building
|
Bathroom Total
|
4 |
|
Bedrooms Above Ground
|
4 |
|
Bedrooms Below Ground
|
2 |
|
Bedrooms Total
|
6 |
|
Appliances
|
Garage Door Opener Remote(s), Oven - Built-in, Range |
|
Basement Development
|
Finished |
|
Basement Type
|
N/a (finished) |
|
Construction Style Attachment
|
Detached |
|
Cooling Type
|
Central Air Conditioning |
|
Exterior Finish
|
Brick, Brick Veneer |
|
Foundation Type
|
Concrete |
|
Half Bath Total
|
1 |
|
Heating Fuel
|
Natural Gas |
|
Heating Type
|
Forced Air |
|
Stories Total
|
2 |
|
Size Interior
|
1,500 - 2,000 Ft2 |
|
Type
|
House |
|
Utility Water
|
Municipal Water |
Parking
Land
|
Acreage
|
No |
|
Sewer
|
Sanitary Sewer |
Rooms
| Level |
Type |
Length |
Width |
Dimensions |
|
Second Level |
Dining Room |
4.56 m |
3.68 m |
4.56 m x 3.68 m |
|
Second Level |
Family Room |
5.89 m |
3.98 m |
5.89 m x 3.98 m |
|
Second Level |
Kitchen |
4.38 m |
3.78 m |
4.38 m x 3.78 m |
|
Third Level |
Bedroom |
4.06 m |
2.73 m |
4.06 m x 2.73 m |
|
Third Level |
Bedroom 2 |
4.46 m |
2.76 m |
4.46 m x 2.76 m |
|
Third Level |
Bedroom 3 |
3.26 m |
2.79 m |
3.26 m x 2.79 m |
|
Ground Level |
Bedroom 4 |
3.88 m |
3.68 m |
3.88 m x 3.68 m |
https://www.realtor.ca/real-estate/28610931/35-lailey-crescent-toronto-willowdale-east-willowdale-east
