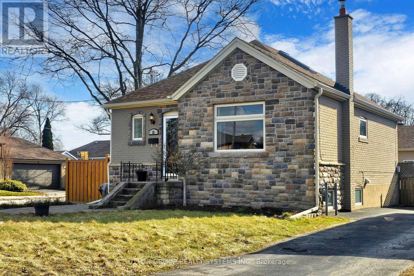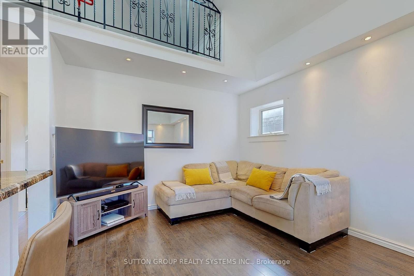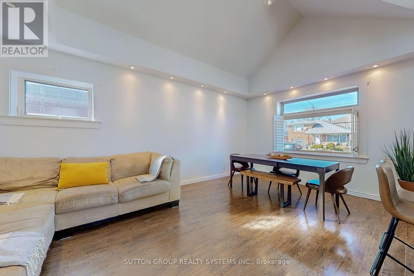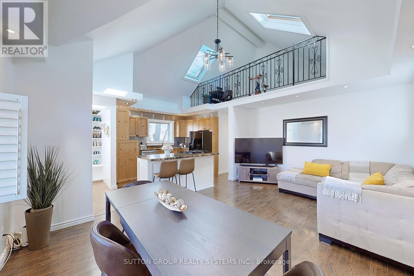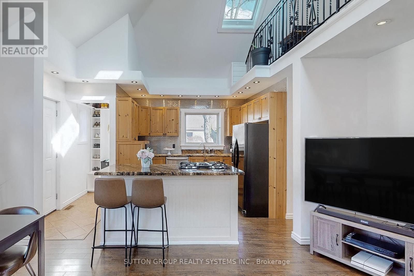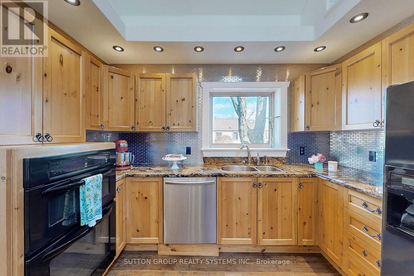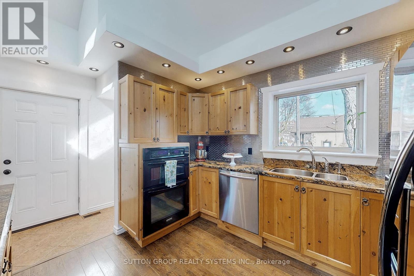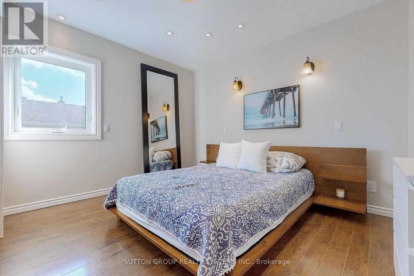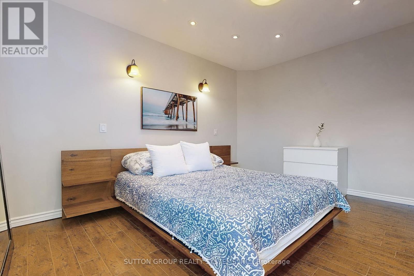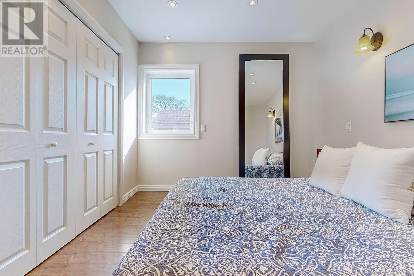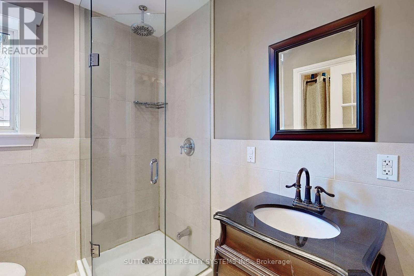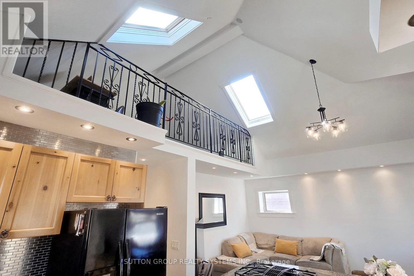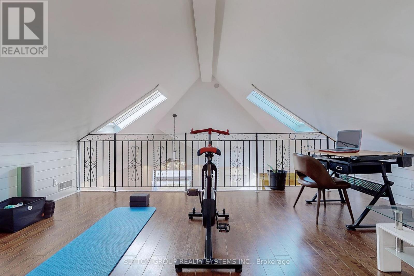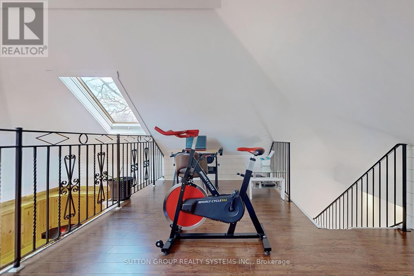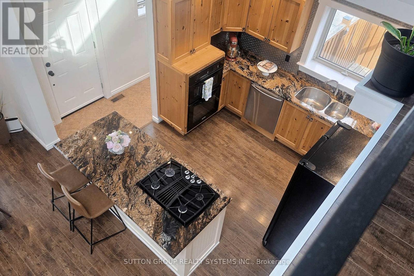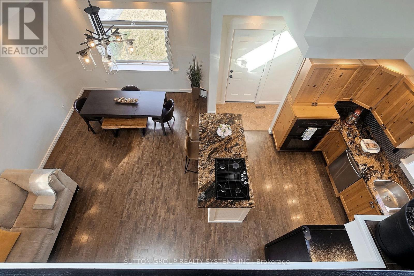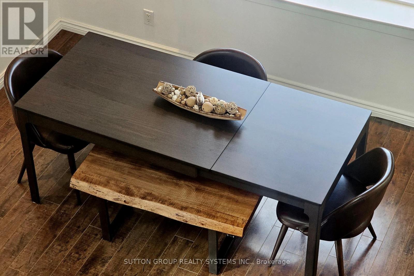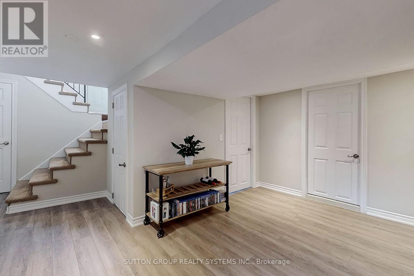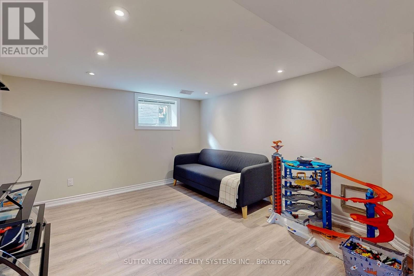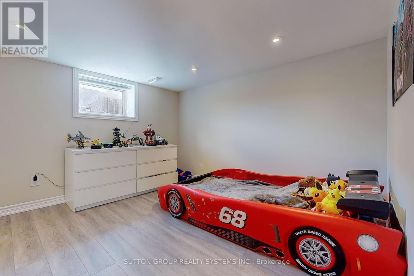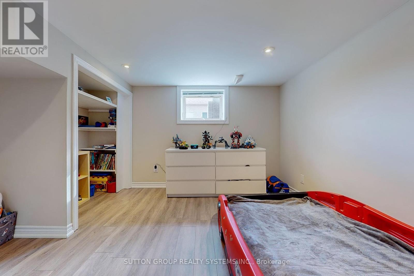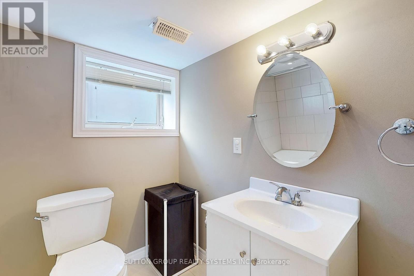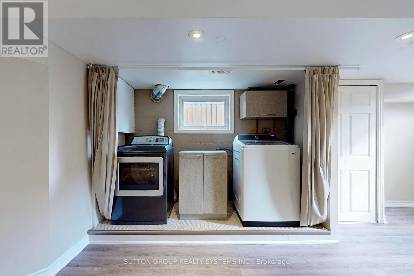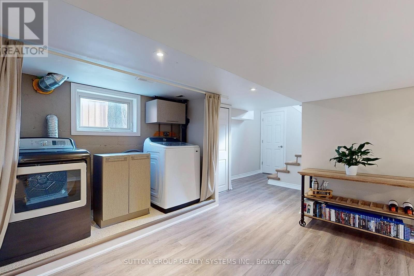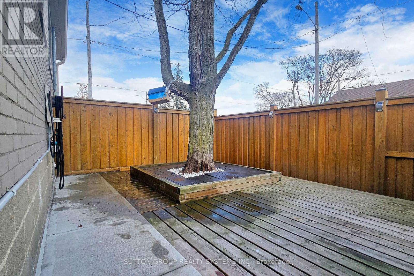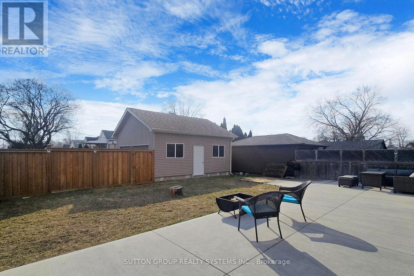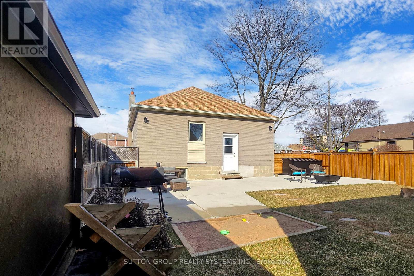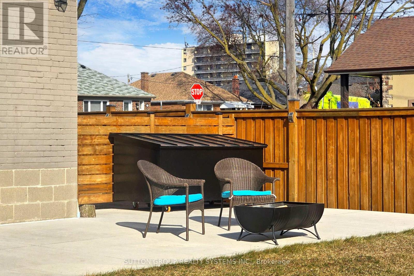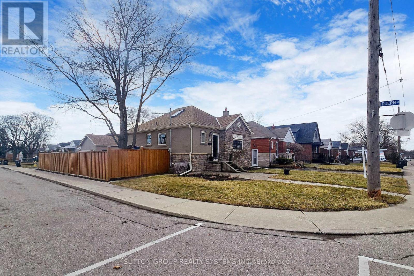2 Bedroom
2 Bathroom
Central Air Conditioning
Forced Air
$1,140,000
Alternative To Condo Living! Newly Reno'd Stone & Stucco Loft Style Detached Bungalow! Large Corner Lot, Stunning Open Concept Living/Dining/Gourmet Kitchen W/ Granite Tops Island With layout w/Towering 16' ceilings, pot lights throughout, Two Skylights, Perfect for Entertaining. A Primary Bedroom w/large closet and a 3-piece Bathroom round out the Main Floor beautifully. The Loft space serves many purposes - exercise, study, office, bedroom, family entertainment, studio, etc. The Basement has lots of storage space, an additional Bedroom & plenty of room to enjoy Media Entertainment with the Family. Outside, take advantage of this corner lot w/ generous backyard and patio for Summer BBQ's and Relaxing. Spacious Two Car Garage, loads of storage, or turn it into a workshop Plus 2 parking in Private Driveway **** EXTRAS **** Fridge, Stove Top, Dishwasher, Double Built In Oven, Washer, Dryer, All Electric Light Fixtures, All Window Coverings (id:47351)
Property Details
|
MLS® Number
|
W8324982 |
|
Property Type
|
Single Family |
|
Community Name
|
Rockcliffe-Smythe |
|
Amenities Near By
|
Park, Place Of Worship, Schools |
|
Parking Space Total
|
4 |
Building
|
Bathroom Total
|
2 |
|
Bedrooms Above Ground
|
1 |
|
Bedrooms Below Ground
|
1 |
|
Bedrooms Total
|
2 |
|
Basement Development
|
Finished |
|
Basement Type
|
N/a (finished) |
|
Construction Style Attachment
|
Detached |
|
Cooling Type
|
Central Air Conditioning |
|
Exterior Finish
|
Brick, Stone |
|
Foundation Type
|
Brick, Stone |
|
Heating Fuel
|
Natural Gas |
|
Heating Type
|
Forced Air |
|
Stories Total
|
2 |
|
Type
|
House |
|
Utility Water
|
Municipal Water |
Parking
Land
|
Acreage
|
No |
|
Land Amenities
|
Park, Place Of Worship, Schools |
|
Sewer
|
Sanitary Sewer |
|
Size Irregular
|
32.09 X 113.27 Ft |
|
Size Total Text
|
32.09 X 113.27 Ft |
Rooms
| Level |
Type |
Length |
Width |
Dimensions |
|
Second Level |
Loft |
5.09 m |
3.56 m |
5.09 m x 3.56 m |
|
Basement |
Bedroom |
3.7 m |
3.33 m |
3.7 m x 3.33 m |
|
Basement |
Recreational, Games Room |
5.94 m |
5.86 m |
5.94 m x 5.86 m |
|
Basement |
Bathroom |
2.44 m |
1.94 m |
2.44 m x 1.94 m |
|
Main Level |
Living Room |
3.8 m |
3.48 m |
3.8 m x 3.48 m |
|
Main Level |
Dining Room |
3.8 m |
2.09 m |
3.8 m x 2.09 m |
|
Main Level |
Kitchen |
3.45 m |
3.18 m |
3.45 m x 3.18 m |
|
Main Level |
Primary Bedroom |
3.77 m |
3.73 m |
3.77 m x 3.73 m |
|
Main Level |
Bathroom |
2.23 m |
2.03 m |
2.23 m x 2.03 m |
https://www.realtor.ca/real-estate/26874709/35-ellins-avenue-toronto-rockcliffe-smythe
