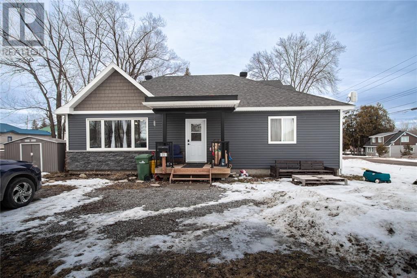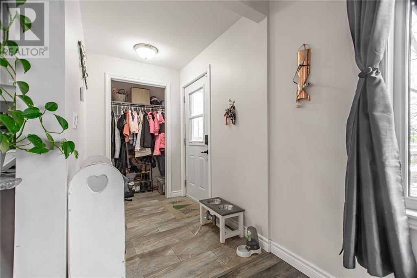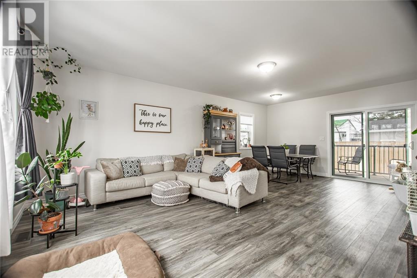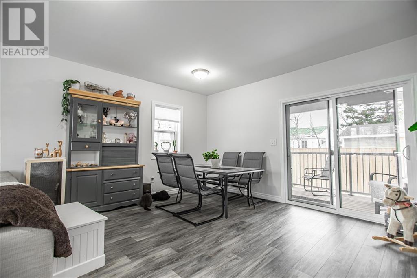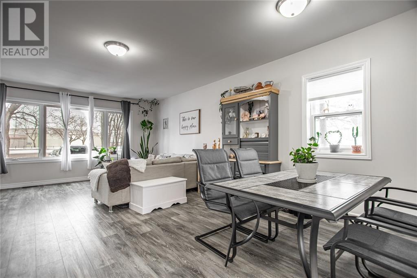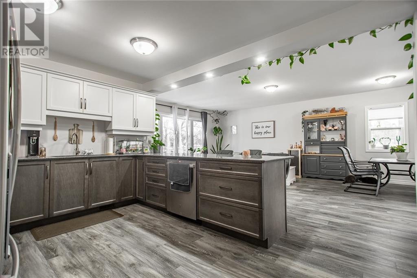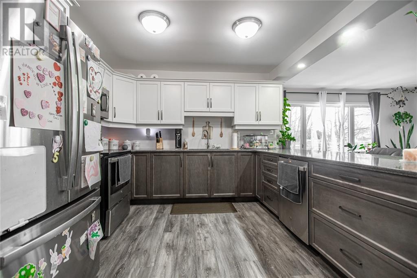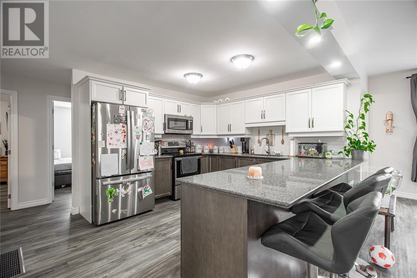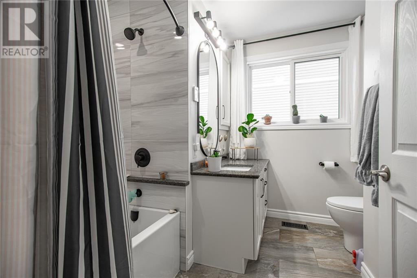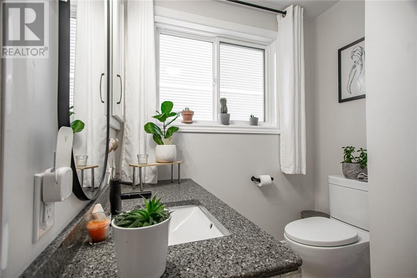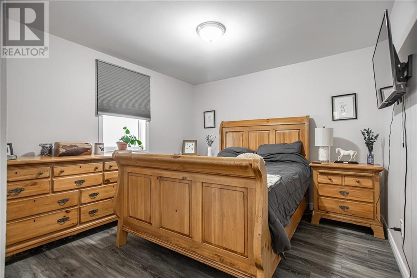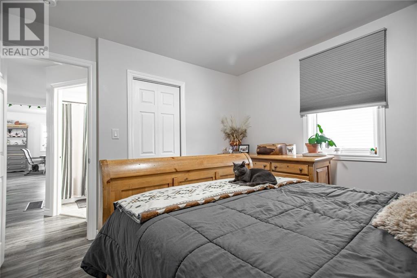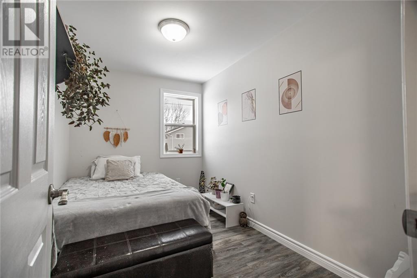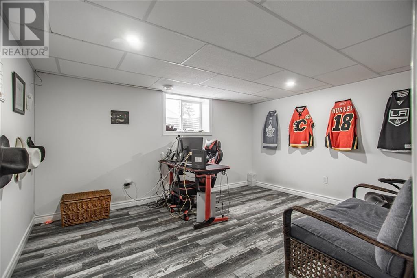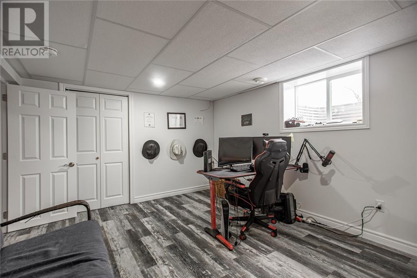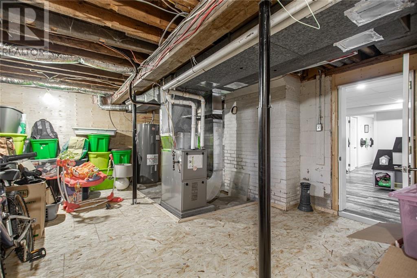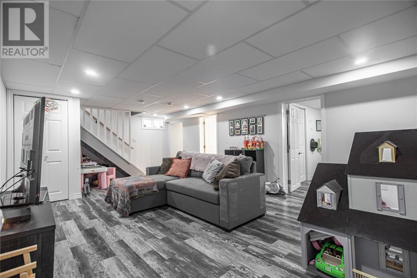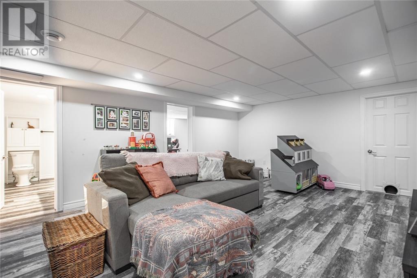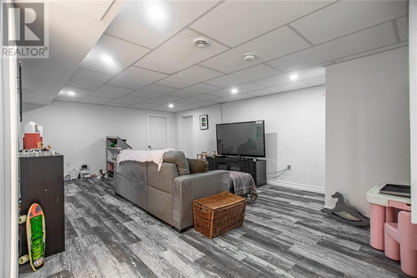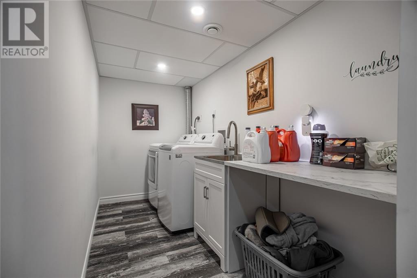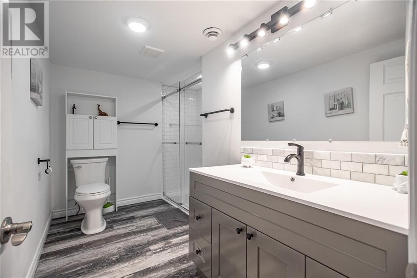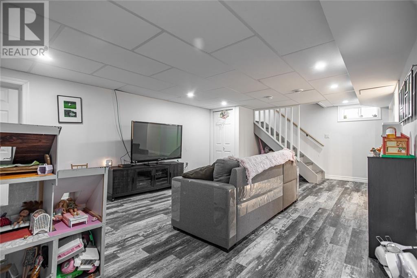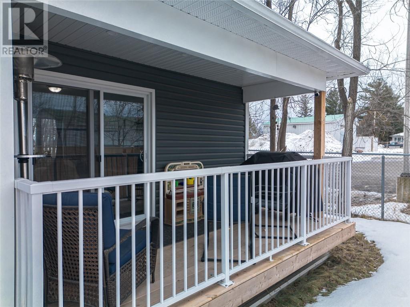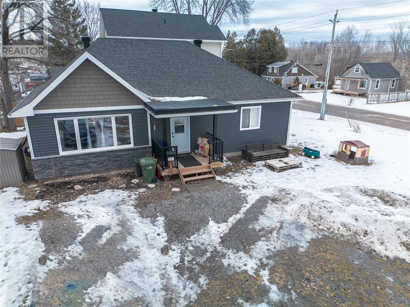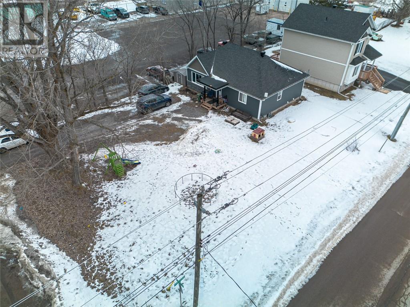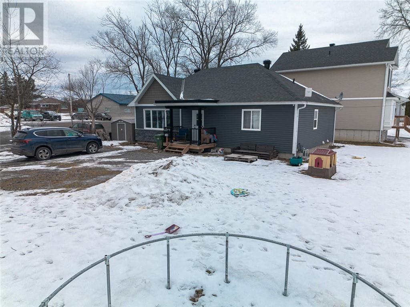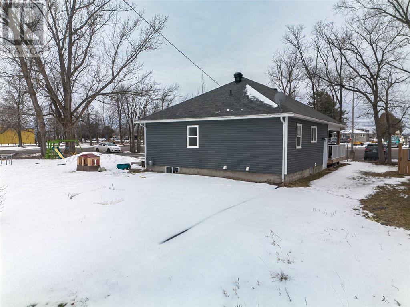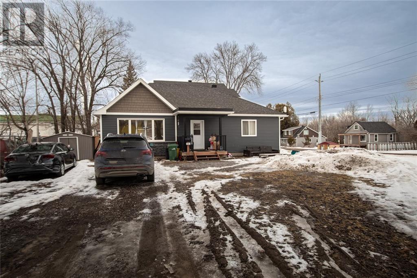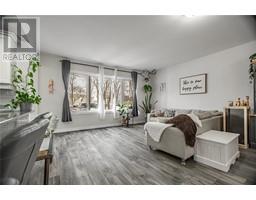4 Bedroom
2 Bathroom
Bungalow
Central Air Conditioning, Air Exchanger
Forced Air
Partially Landscaped
$439,900
This quality built and tastefully designed bungalow in a prime Pembroke location is ready for new owners. This home was completely renovated in 2022 with quality finishing and presents in "like new condition". The main floor has a functional open concept floor plan with lots of natural lighting and features a modern kitchen with granite counter tops, tons of cupboard space and convenient eat-in counter. Off the kitchen is a spacious living room with attached dining area with patio doors that lead to a patio, perfect for those summer barbecues. Three good size bedrooms and a four piece washroom complete the main level. Down the stairs to the lower level you will find a large family room, a modern three piece bath, a fourth good sized bedroom, laundry room and loads of storage space. The heated radiant floor tiles in the front entrance and main bath provide added comfort in the winter months. The house sits on a large lot with a huge front yard. 48 hour irrevocable on written offers. (id:47351)
Property Details
|
MLS® Number
|
1378283 |
|
Property Type
|
Single Family |
|
Neigbourhood
|
Bennett Street |
|
Amenities Near By
|
Recreation Nearby, Shopping |
|
Communication Type
|
Internet Access |
|
Features
|
Flat Site |
|
Parking Space Total
|
4 |
|
Storage Type
|
Storage Shed |
Building
|
Bathroom Total
|
2 |
|
Bedrooms Above Ground
|
3 |
|
Bedrooms Below Ground
|
1 |
|
Bedrooms Total
|
4 |
|
Appliances
|
Refrigerator, Dishwasher, Microwave, Stove |
|
Architectural Style
|
Bungalow |
|
Basement Development
|
Finished |
|
Basement Type
|
Full (finished) |
|
Constructed Date
|
1962 |
|
Construction Material
|
Concrete Block |
|
Construction Style Attachment
|
Detached |
|
Cooling Type
|
Central Air Conditioning, Air Exchanger |
|
Exterior Finish
|
Siding |
|
Flooring Type
|
Hardwood, Laminate, Tile |
|
Foundation Type
|
Block |
|
Heating Fuel
|
Natural Gas |
|
Heating Type
|
Forced Air |
|
Stories Total
|
1 |
|
Type
|
House |
|
Utility Water
|
Municipal Water |
Land
|
Acreage
|
No |
|
Land Amenities
|
Recreation Nearby, Shopping |
|
Landscape Features
|
Partially Landscaped |
|
Sewer
|
Municipal Sewage System |
|
Size Depth
|
83 Ft ,1 In |
|
Size Frontage
|
110 Ft ,11 In |
|
Size Irregular
|
0.22 |
|
Size Total
|
0.22 Ac |
|
Size Total Text
|
0.22 Ac |
|
Zoning Description
|
Residential |
Rooms
| Level |
Type |
Length |
Width |
Dimensions |
|
Lower Level |
Family Room |
|
|
23'5" x 13'7" |
|
Lower Level |
Office |
|
|
13'8" x 11'3" |
|
Lower Level |
Storage |
|
|
17'5" x 9'6" |
|
Lower Level |
Laundry Room |
|
|
10'10" x 5'1" |
|
Lower Level |
3pc Bathroom |
|
|
10'10" x 5'1" |
|
Main Level |
Kitchen |
|
|
10'2" x 11'7" |
|
Main Level |
Living Room |
|
|
13'6" x 15'2" |
|
Main Level |
Dining Room |
|
|
13'6" x 10'1" |
|
Main Level |
Primary Bedroom |
|
|
10'1" x 15'2" |
|
Main Level |
Bedroom |
|
|
11'5" x 10'11" |
|
Main Level |
Bedroom |
|
|
11'7" x 7'7" |
|
Main Level |
4pc Bathroom |
|
|
9'4" x 7'7" |
|
Main Level |
Foyer |
|
|
5'0" x 7'3" |
Utilities
https://www.realtor.ca/real-estate/26550772/35-bennett-street-pembroke-bennett-street
