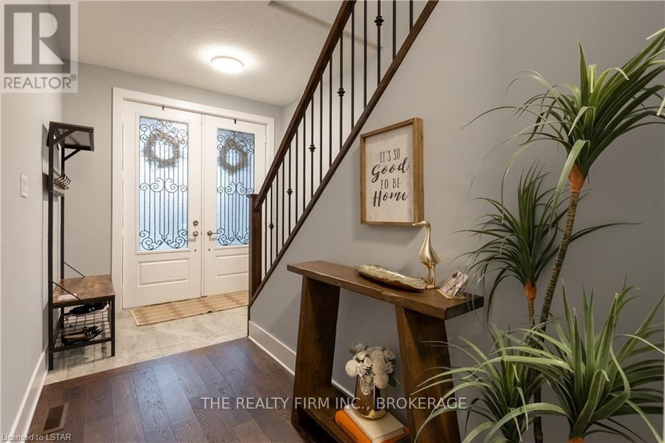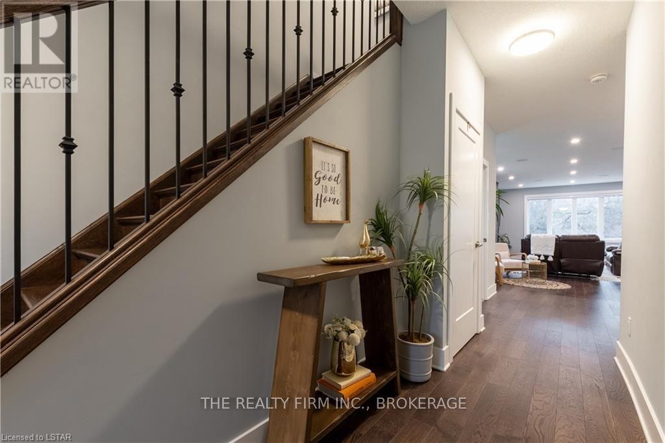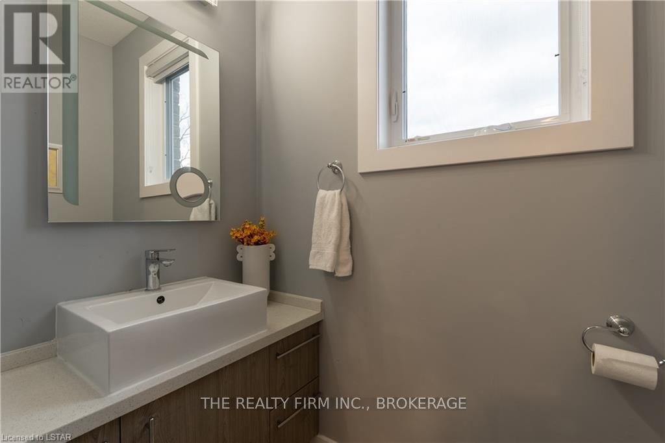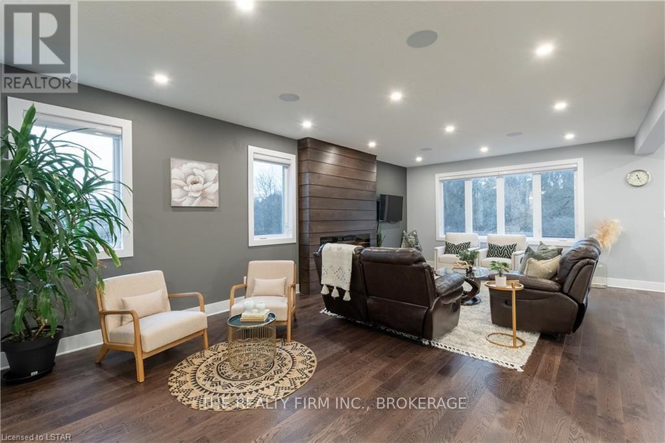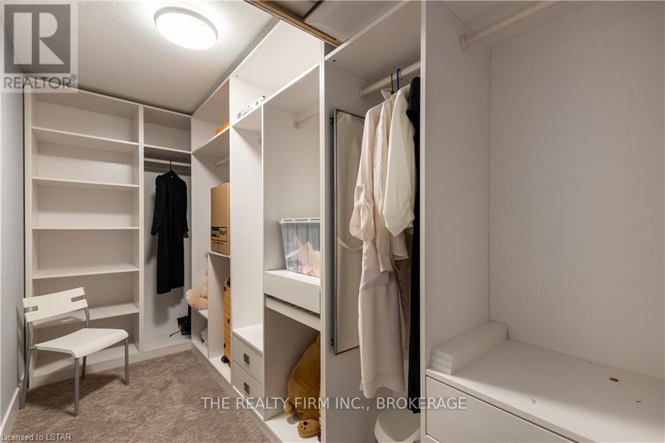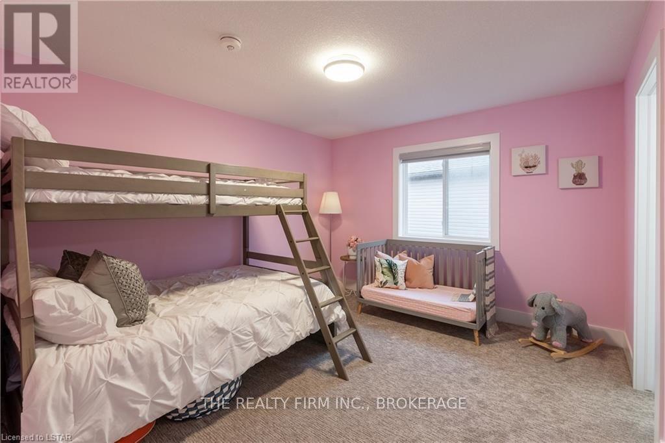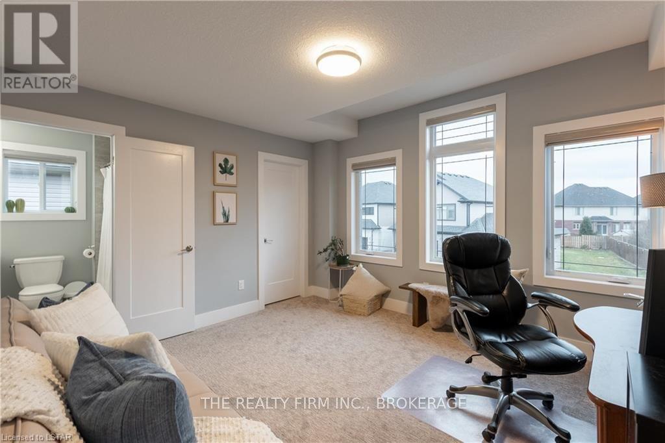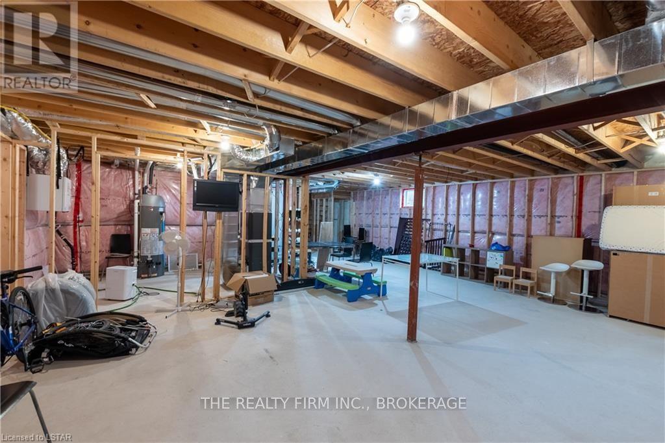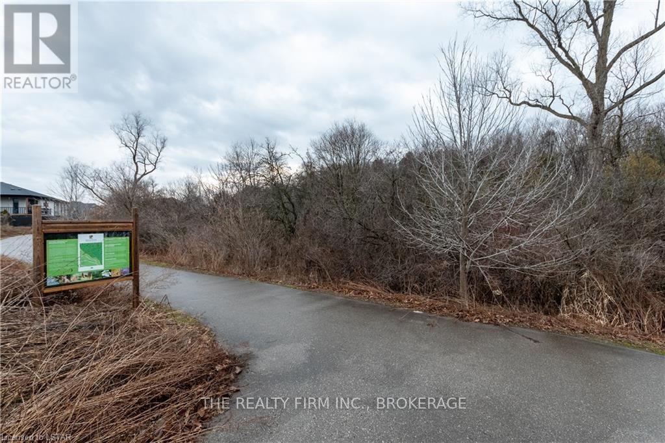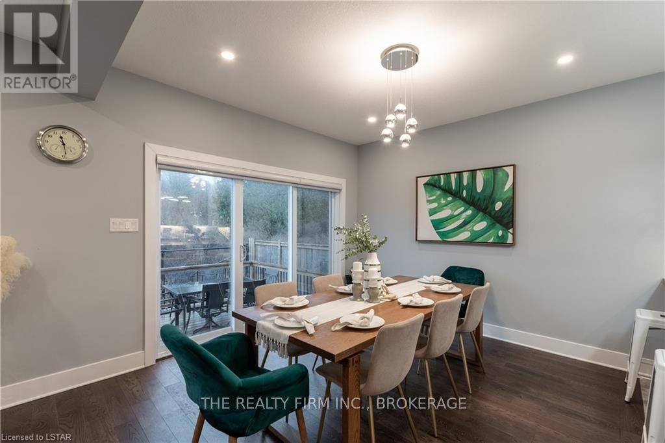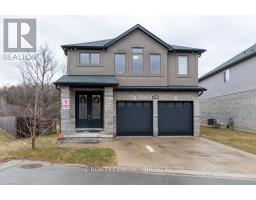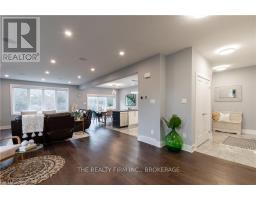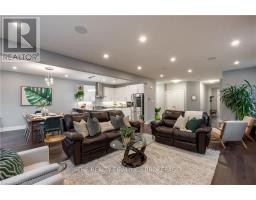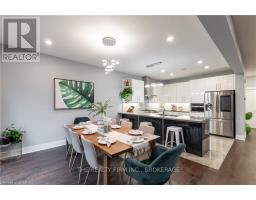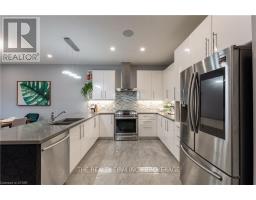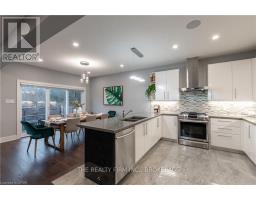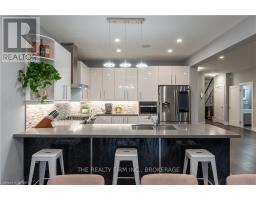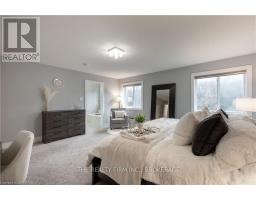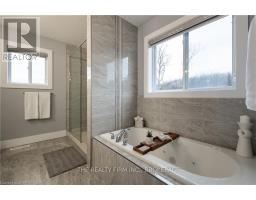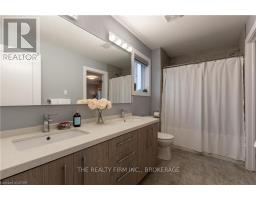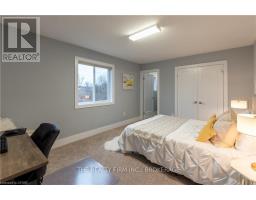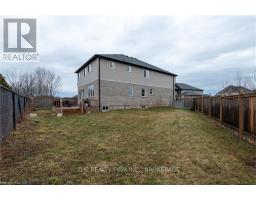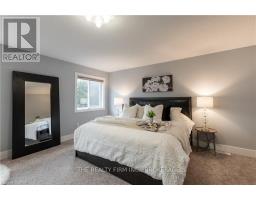4 Bedroom
4 Bathroom
Fireplace
Central Air Conditioning
Forced Air
$899,900
STONEY CREEK PRESENTS 1450 North Wenige Dr #35 - A breathtaking executive 2 storey vacant land condo situated on a vast lot backing onto protected green space & scenic walking trails! Experience the luxurious beauty and space of the main level, exhibiting an open concept living space featuring engineered hardwood, built-in speakers & security cameras, custom window coverings, pot lights, and a stoic electric fireplace. The kitchen features pristine white cabinetry adorned with stainless steel appliances, including high end gas stove & smart fridge, eat-in counter and a well appointed dining area accommodating a table of 8 with oversized windows and patio door overlooking the ravine. The upper level is a sanctuary for family living, boasting 4 bedrooms and 3 ensuites, featuring Bluetooth built in speakers. The primary bedroom retreat is an expansive haven garnished with a large walk-in closet w/ functional built-ins and a lavish 5-piece ensuite with a tiled walk-in shower, soaker tub, and dual sinks. The second bedroom enjoys a private 4-piece ensuite, while the third and fourth bedrooms share a convenient 5-piece jack & jill ensuite. The unfinished basement awaits customization, offering a blank canvas for your vision. This property is complete with a true double garage w/ rough in for 240v EV, and a fully fenced spacious lot accented with a newly built deck (2020). Conveniently located in desirable North London in close proximity to trails, YMCA, fantastic schools, grocery stores, library, restaurants, Masonville Mall and much more! Condo Fee: $130 per month: lawn care & snow removal in common areas only, Complex lighting. (id:47351)
Property Details
|
MLS® Number
|
X8214152 |
|
Property Type
|
Single Family |
|
Community Name
|
North C |
|
Amenities Near By
|
Hospital |
|
Parking Space Total
|
4 |
Building
|
Bathroom Total
|
4 |
|
Bedrooms Above Ground
|
4 |
|
Bedrooms Total
|
4 |
|
Basement Type
|
Full |
|
Construction Style Attachment
|
Detached |
|
Cooling Type
|
Central Air Conditioning |
|
Exterior Finish
|
Brick, Stucco |
|
Fireplace Present
|
Yes |
|
Heating Fuel
|
Natural Gas |
|
Heating Type
|
Forced Air |
|
Stories Total
|
2 |
|
Type
|
House |
Parking
Land
|
Acreage
|
No |
|
Land Amenities
|
Hospital |
|
Size Total Text
|
1/2 - 1.99 Acres |
Rooms
| Level |
Type |
Length |
Width |
Dimensions |
|
Second Level |
Bedroom |
3.66 m |
4.01 m |
3.66 m x 4.01 m |
|
Second Level |
Bedroom |
3.48 m |
3.84 m |
3.48 m x 3.84 m |
|
Second Level |
Bathroom |
3.53 m |
1.73 m |
3.53 m x 1.73 m |
|
Second Level |
Bedroom |
4.57 m |
3.4 m |
4.57 m x 3.4 m |
|
Second Level |
Bathroom |
3.4 m |
2.24 m |
3.4 m x 2.24 m |
|
Second Level |
Primary Bedroom |
6.4 m |
5.03 m |
6.4 m x 5.03 m |
|
Second Level |
Bathroom |
3.38 m |
2.87 m |
3.38 m x 2.87 m |
|
Main Level |
Living Room |
9.27 m |
4.8 m |
9.27 m x 4.8 m |
|
Main Level |
Dining Room |
3.71 m |
3.76 m |
3.71 m x 3.76 m |
|
Main Level |
Kitchen |
3.3 m |
3.76 m |
3.3 m x 3.76 m |
|
Main Level |
Bathroom |
2.11 m |
1.09 m |
2.11 m x 1.09 m |
|
Main Level |
Mud Room |
3.53 m |
1.91 m |
3.53 m x 1.91 m |
Utilities
|
Sewer
|
Installed |
|
Natural Gas
|
Installed |
|
Electricity
|
Installed |
https://www.realtor.ca/real-estate/26722120/35-1450-north-wenige-dr-london-north-c

