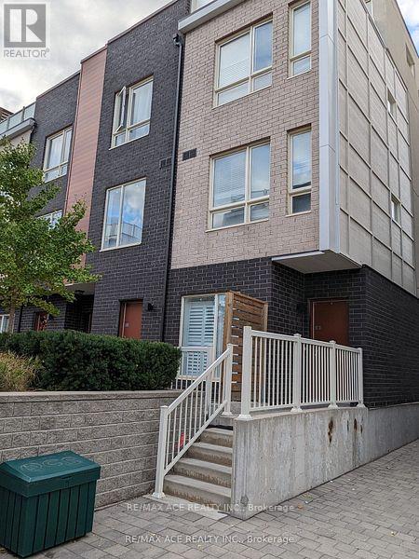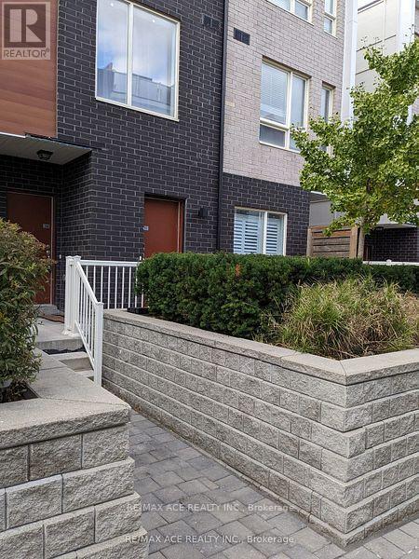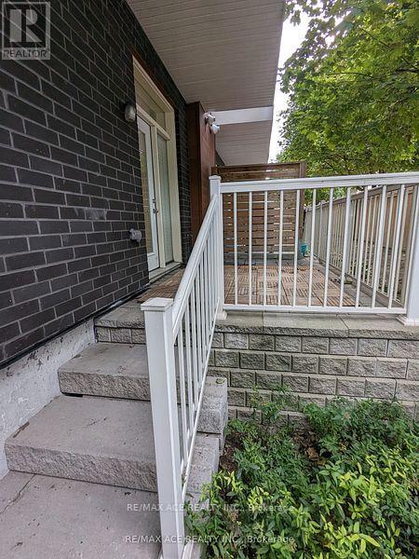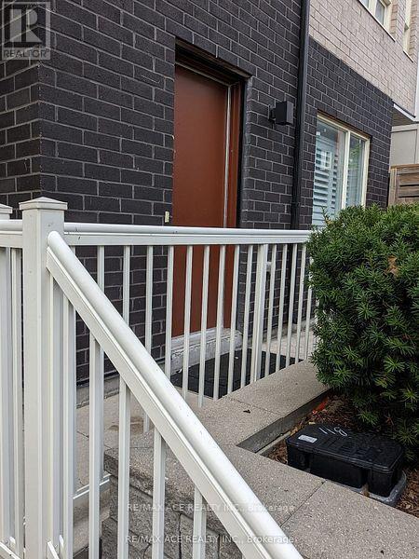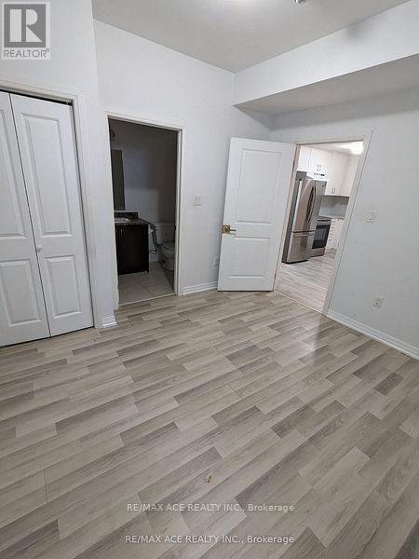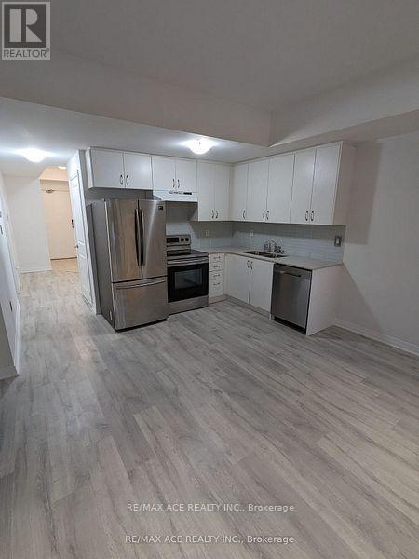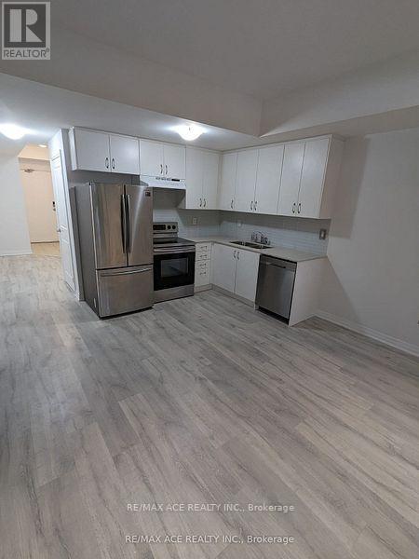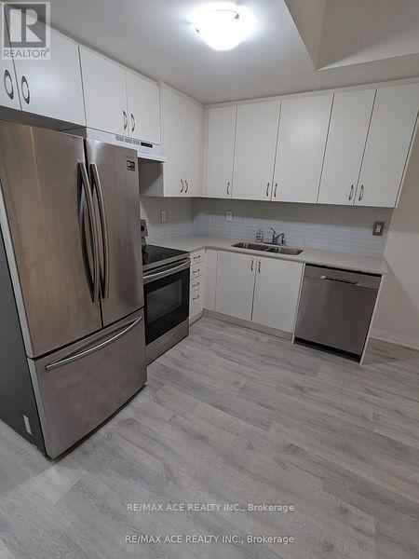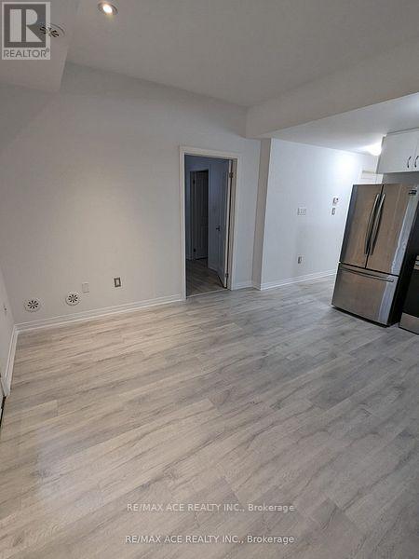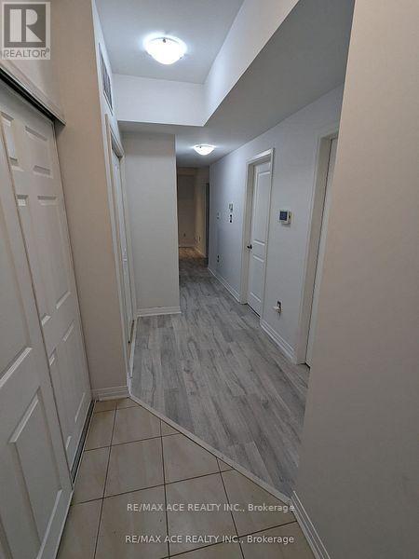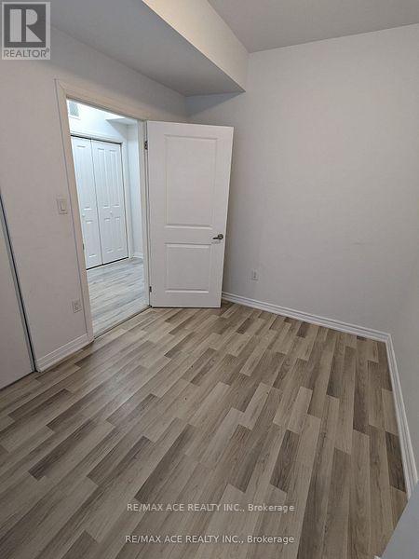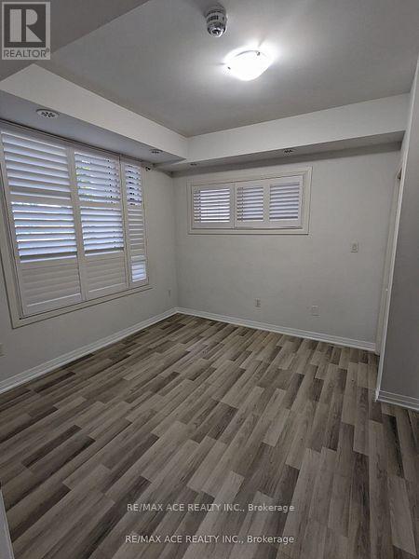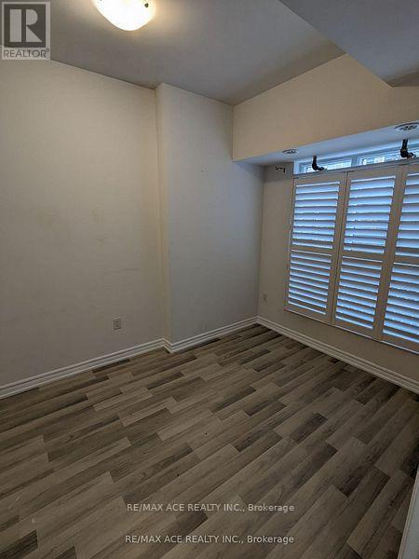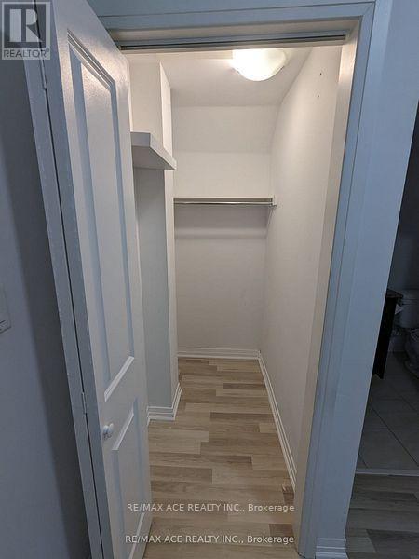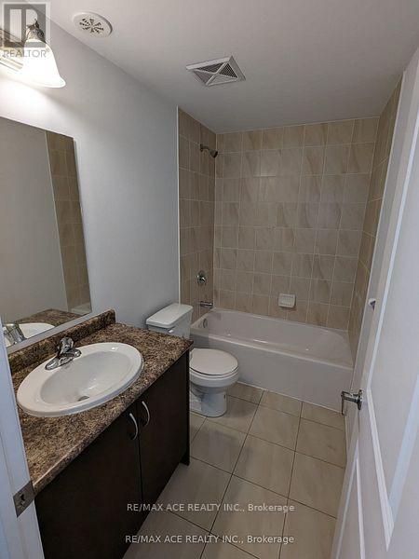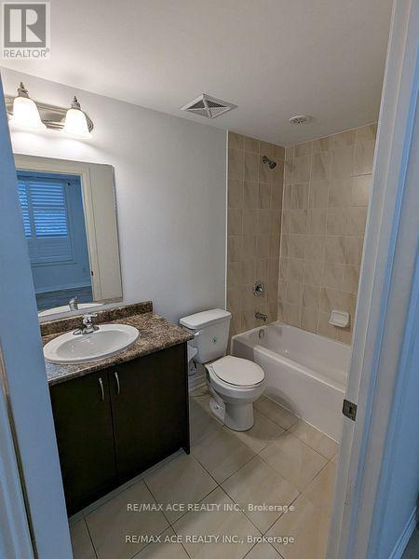2 Bedroom
2 Bathroom
700 - 799 ft2
Central Air Conditioning
Forced Air
$2,450 Monthly
Sky loft stacked town house with unit on ground floor. Located in prime Scarborough location. S/S appliances. Master bedroom has w/o to back terrace. 2 bedrooms + 2 full washrooms, locker & bike storage. Live in an established community with schools and restaurants. Near university and college. Public transit at your doorstep & just mins to shopping center, parks, school, library, hwy 401 & much more... (id:47351)
Property Details
|
MLS® Number
|
E12345550 |
|
Property Type
|
Single Family |
|
Community Name
|
Malvern |
|
Amenities Near By
|
Hospital, Park, Place Of Worship, Public Transit |
|
Community Features
|
Pets Not Allowed |
|
Features
|
Carpet Free |
|
Parking Space Total
|
1 |
Building
|
Bathroom Total
|
2 |
|
Bedrooms Above Ground
|
2 |
|
Bedrooms Total
|
2 |
|
Age
|
0 To 5 Years |
|
Amenities
|
Storage - Locker |
|
Appliances
|
Garage Door Opener Remote(s), Dishwasher, Dryer, Stove, Washer, Refrigerator |
|
Cooling Type
|
Central Air Conditioning |
|
Exterior Finish
|
Brick, Aluminum Siding |
|
Fire Protection
|
Smoke Detectors, Security System |
|
Flooring Type
|
Laminate |
|
Heating Fuel
|
Natural Gas |
|
Heating Type
|
Forced Air |
|
Size Interior
|
700 - 799 Ft2 |
|
Type
|
Row / Townhouse |
Parking
Land
|
Acreage
|
No |
|
Fence Type
|
Fenced Yard |
|
Land Amenities
|
Hospital, Park, Place Of Worship, Public Transit |
Rooms
| Level |
Type |
Length |
Width |
Dimensions |
|
Main Level |
Living Room |
4.16 m |
2.36 m |
4.16 m x 2.36 m |
|
Main Level |
Dining Room |
4.01 m |
2.55 m |
4.01 m x 2.55 m |
|
Main Level |
Kitchen |
4.01 m |
2.55 m |
4.01 m x 2.55 m |
|
Main Level |
Primary Bedroom |
3.85 m |
3.23 m |
3.85 m x 3.23 m |
|
Main Level |
Bedroom 2 |
3.06 m |
2.8 m |
3.06 m x 2.8 m |
https://www.realtor.ca/real-estate/28735550/35-1363-neilson-road-toronto-malvern-malvern

