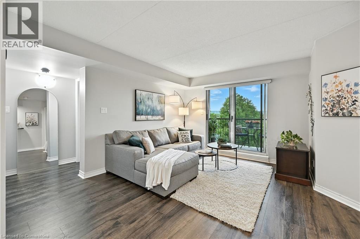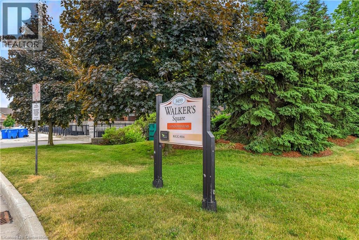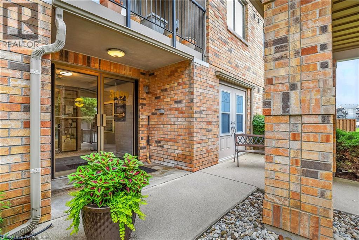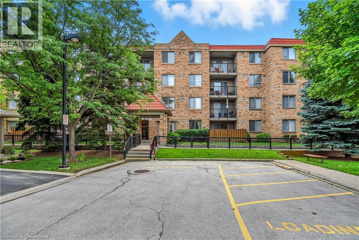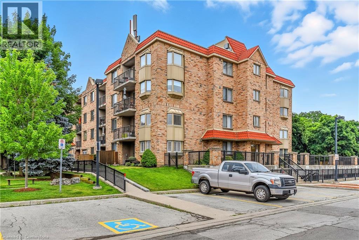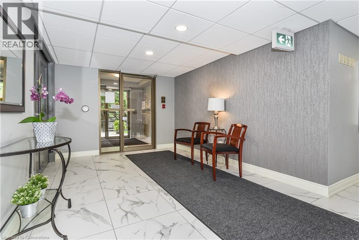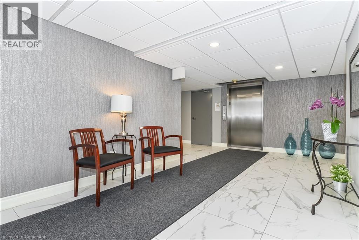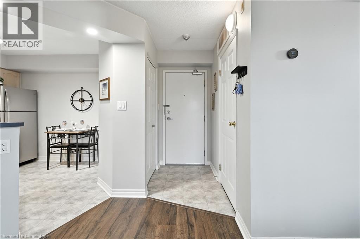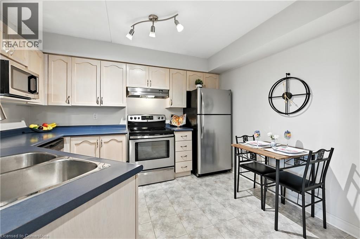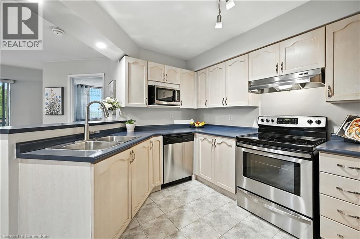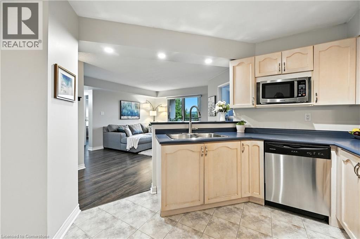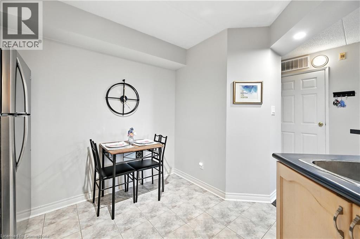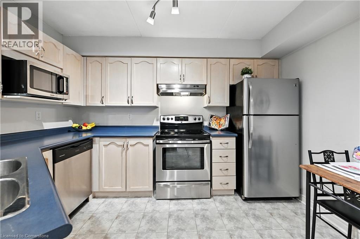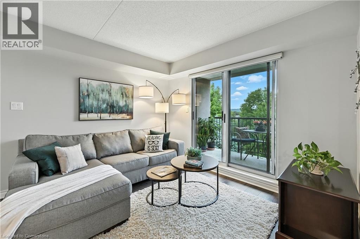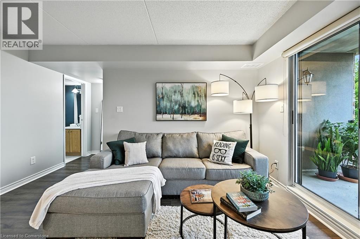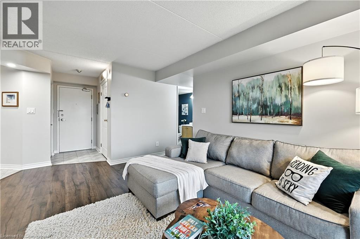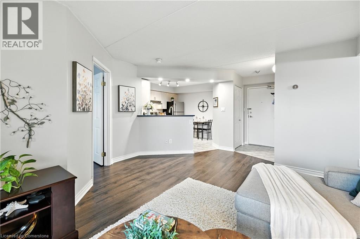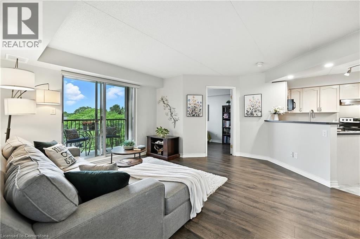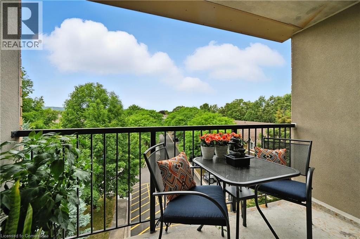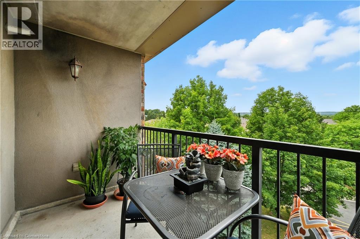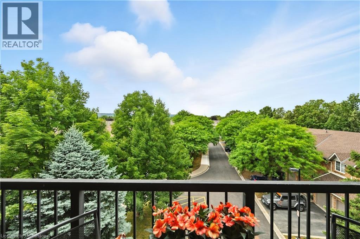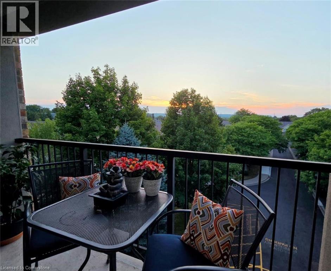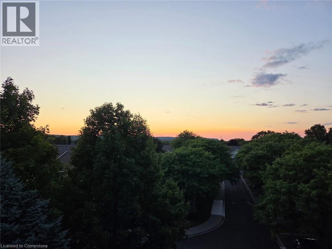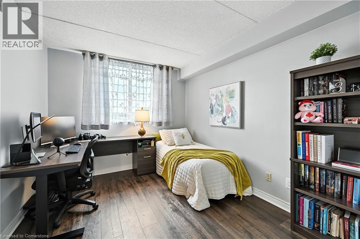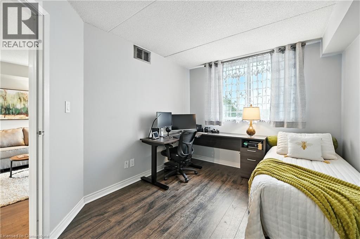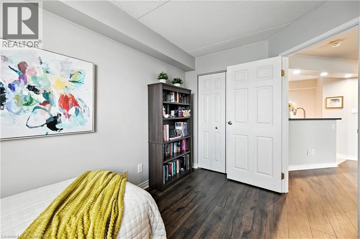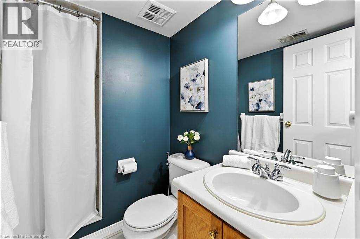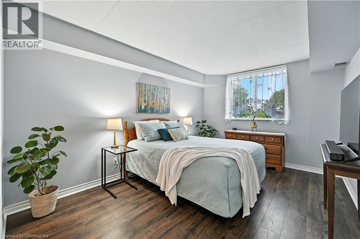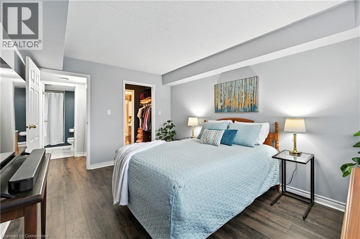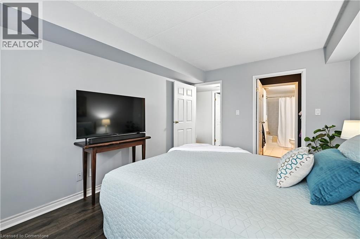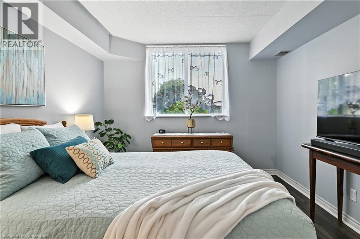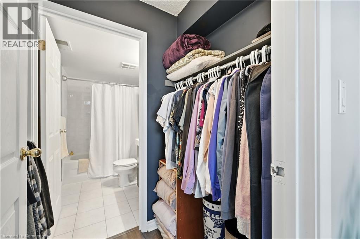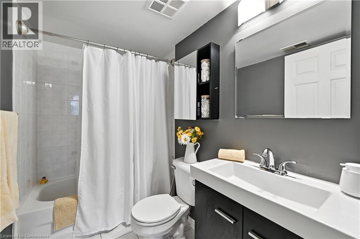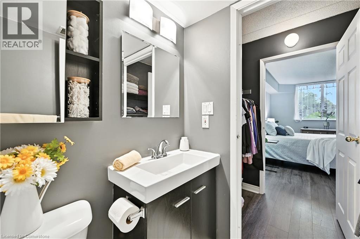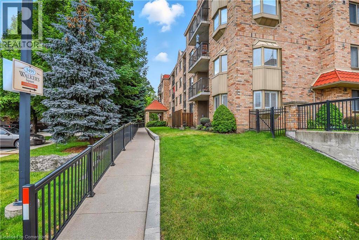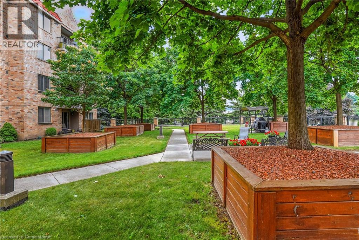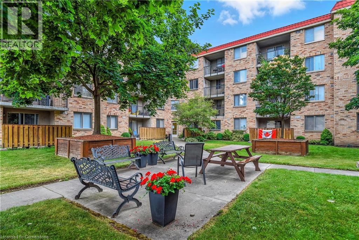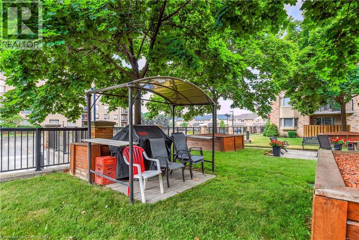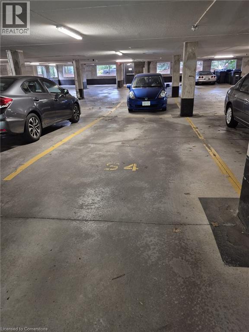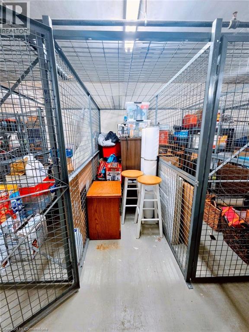3499 Upper Middle Road Unit# 404 Burlington, Ontario L7M 4M7
$549,000Maintenance, Insurance, Landscaping, Property Management, Water
$789.16 Monthly
Maintenance, Insurance, Landscaping, Property Management, Water
$789.16 MonthlyLooking over the treetops of Headon Forest, this lovingly maintained 2bed/2bath condo offers comfort and charm with a bright open living space, well laid-out kitchen, large bedrooms, in-suite laundry, underground parking, same floor locker and much more. Whether walking to schools, shops, restaurants or watching the sun set over the tree-top canopy from your private balcony, this condo is a perfect blend of convenience and warmth. Close to highways, Go Station and public transit. Schedule a viewing today and experience the charm and convenience this condo has to offer. RSA (id:47351)
Open House
This property has open houses!
2:00 pm
Ends at:4:00 pm
2:00 am
Ends at:4:00 pm
Property Details
| MLS® Number | 40759759 |
| Property Type | Single Family |
| Amenities Near By | Golf Nearby, Hospital, Place Of Worship, Playground, Public Transit, Schools, Shopping |
| Community Features | Quiet Area, Community Centre, School Bus |
| Equipment Type | Furnace, Water Heater |
| Features | Balcony, Paved Driveway, Automatic Garage Door Opener |
| Parking Space Total | 1 |
| Rental Equipment Type | Furnace, Water Heater |
| Storage Type | Locker |
| View Type | View (panoramic) |
Building
| Bathroom Total | 2 |
| Bedrooms Above Ground | 2 |
| Bedrooms Total | 2 |
| Amenities | Car Wash, Exercise Centre |
| Appliances | Dishwasher, Dryer, Refrigerator, Stove, Hood Fan, Garage Door Opener |
| Basement Type | None |
| Constructed Date | 1996 |
| Construction Style Attachment | Attached |
| Cooling Type | Central Air Conditioning |
| Exterior Finish | Brick, Stucco |
| Heating Type | Forced Air |
| Stories Total | 1 |
| Size Interior | 880 Ft2 |
| Type | Apartment |
| Utility Water | Municipal Water |
Parking
| Underground | |
| Visitor Parking |
Land
| Access Type | Highway Nearby |
| Acreage | No |
| Land Amenities | Golf Nearby, Hospital, Place Of Worship, Playground, Public Transit, Schools, Shopping |
| Landscape Features | Landscaped |
| Sewer | Municipal Sewage System |
| Size Total Text | Unknown |
| Zoning Description | Residential |
Rooms
| Level | Type | Length | Width | Dimensions |
|---|---|---|---|---|
| Main Level | Laundry Room | 7'9'' x 4' | ||
| Main Level | 3pc Bathroom | 7'9'' x 4'7'' | ||
| Main Level | Bedroom | 12'8'' x 9'6'' | ||
| Main Level | 4pc Bathroom | 7'11'' x 4'11'' | ||
| Main Level | Primary Bedroom | 14'2'' x 10'6'' | ||
| Main Level | Eat In Kitchen | 11'8'' x 10'9'' | ||
| Main Level | Living Room | 16'8'' x 15'4'' | ||
| Main Level | Foyer | 7' x 3'8'' |
https://www.realtor.ca/real-estate/28729075/3499-upper-middle-road-unit-404-burlington
