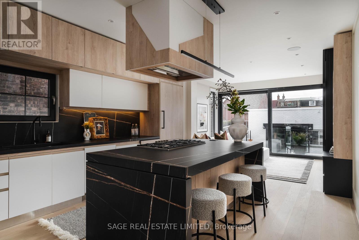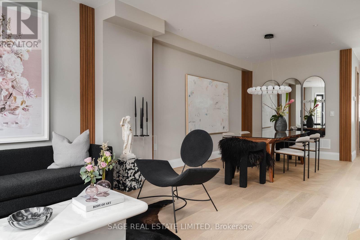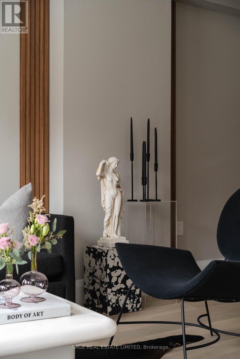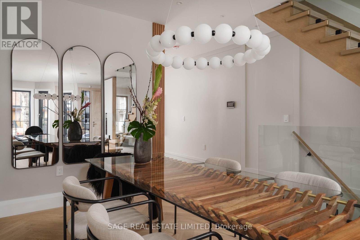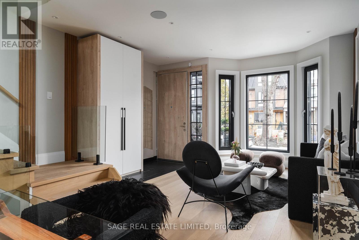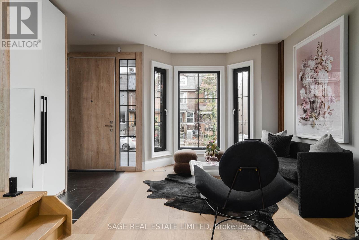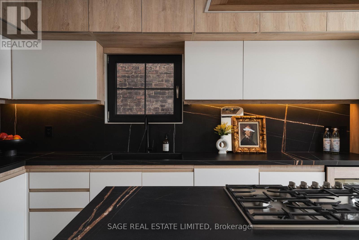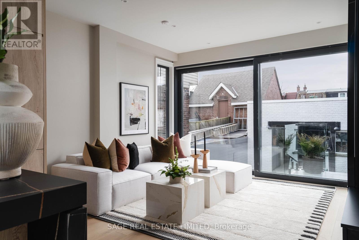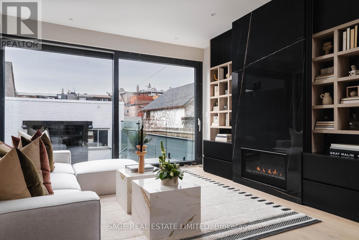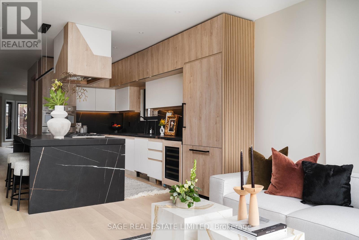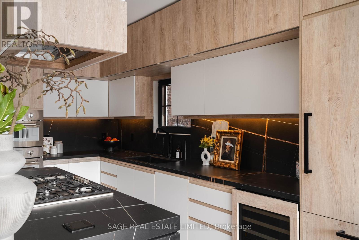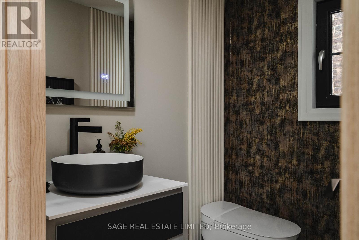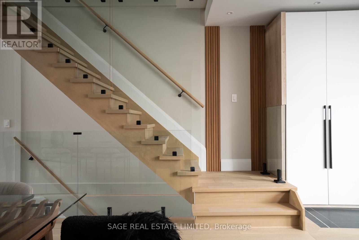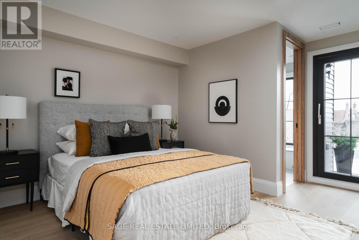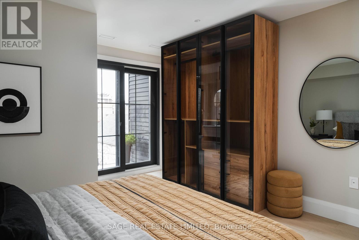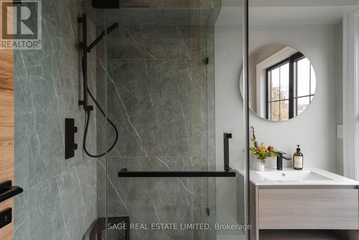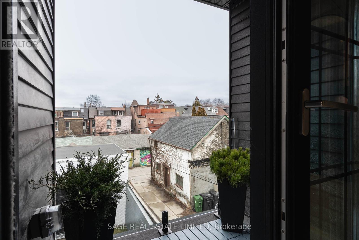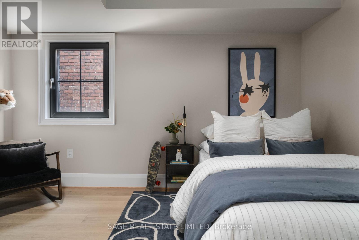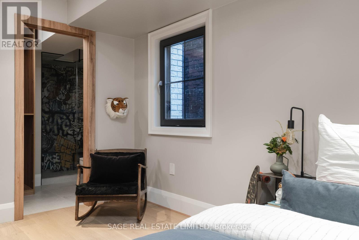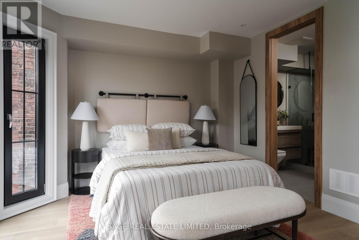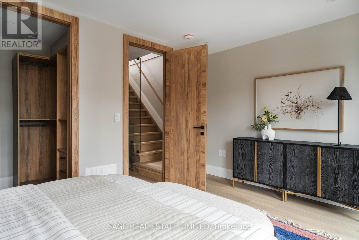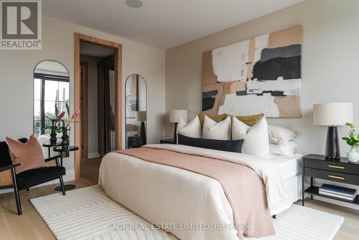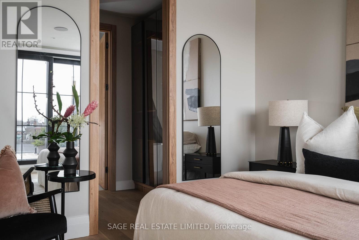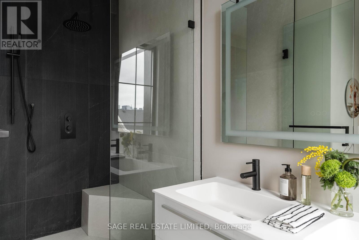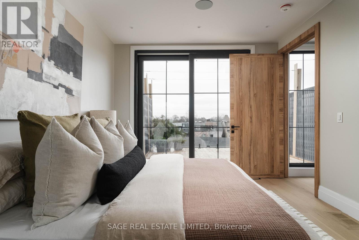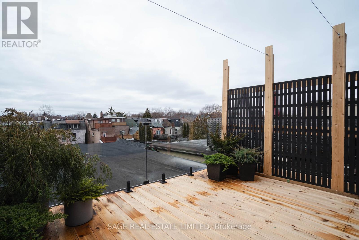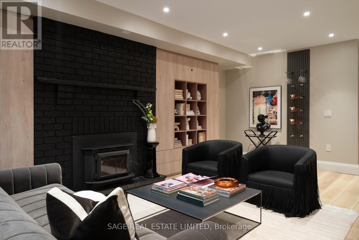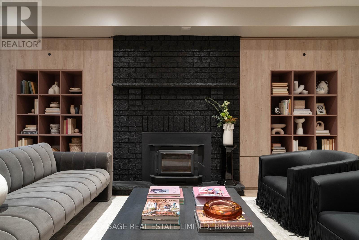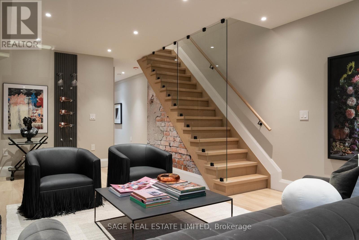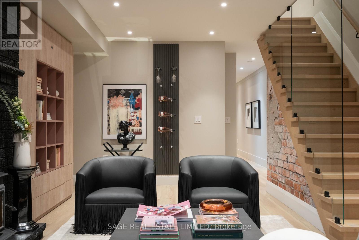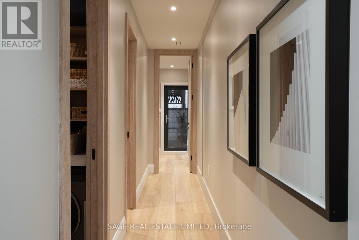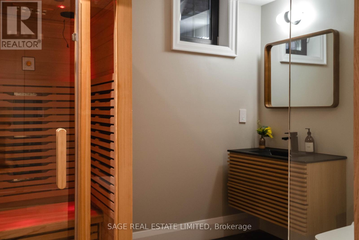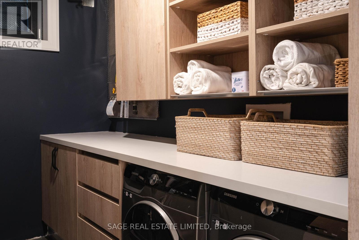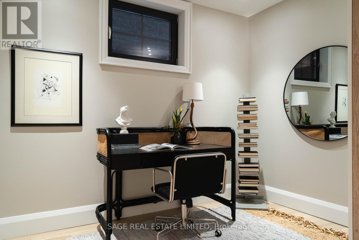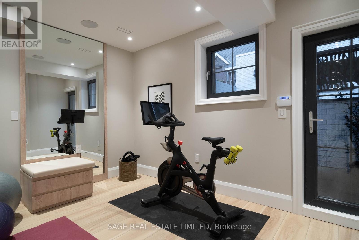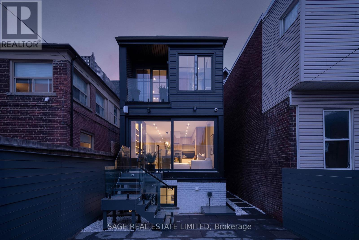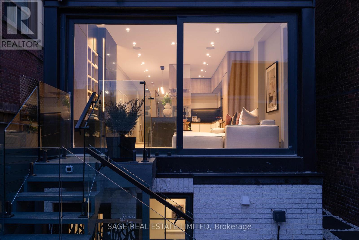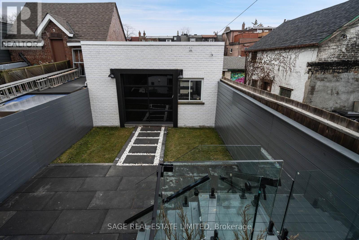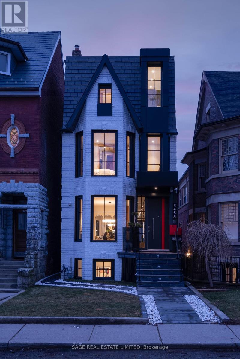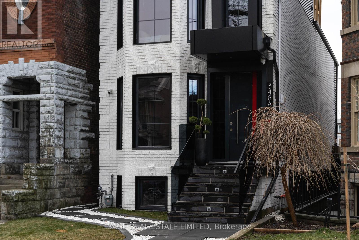5 Bedroom
6 Bathroom
Fireplace
Central Air Conditioning
Forced Air
$3,499,000
File This Under: Everything You Want SUPER gorgeous top to bottom renovation in Trinity Bellwoods. Main floor is spacious, luxurious and grand with panelling and marble accents throughout. Family room with feature stone wall gas fireplace and floor to ceiling windows/doors to the backyard. All 4 above-ground bedrooms are their own suites with built-ins and private bathrooms. Palatial primary on the 3rd level. Finished basement with 8.5 ft ceiling height includes another family room, another fireplace, multiple work from home locations and a sauna! Two car garage in the back. Steps to Trinity Bellwoods Park, Little Italy, transit in every direction, restaurants and convenience Through and through a winner. Come and get it. (id:47351)
Property Details
|
MLS® Number
|
C8267262 |
|
Property Type
|
Single Family |
|
Community Name
|
Trinity-Bellwoods |
|
Amenities Near By
|
Park, Public Transit, Schools |
|
Community Features
|
Community Centre |
|
Features
|
Lane |
|
Parking Space Total
|
2 |
Building
|
Bathroom Total
|
6 |
|
Bedrooms Above Ground
|
4 |
|
Bedrooms Below Ground
|
1 |
|
Bedrooms Total
|
5 |
|
Basement Development
|
Finished |
|
Basement Features
|
Separate Entrance |
|
Basement Type
|
N/a (finished) |
|
Construction Style Attachment
|
Detached |
|
Cooling Type
|
Central Air Conditioning |
|
Exterior Finish
|
Brick |
|
Fireplace Present
|
Yes |
|
Heating Fuel
|
Natural Gas |
|
Heating Type
|
Forced Air |
|
Stories Total
|
3 |
|
Type
|
House |
Parking
Land
|
Acreage
|
No |
|
Land Amenities
|
Park, Public Transit, Schools |
|
Size Irregular
|
20 X 127 Ft |
|
Size Total Text
|
20 X 127 Ft |
Rooms
| Level |
Type |
Length |
Width |
Dimensions |
|
Second Level |
Bedroom 2 |
4.01 m |
4.6 m |
4.01 m x 4.6 m |
|
Second Level |
Bedroom 3 |
3.05 m |
4.01 m |
3.05 m x 4.01 m |
|
Second Level |
Bedroom 4 |
4.47 m |
3.51 m |
4.47 m x 3.51 m |
|
Third Level |
Primary Bedroom |
3.4 m |
4.57 m |
3.4 m x 4.57 m |
|
Basement |
Recreational, Games Room |
4.32 m |
6.71 m |
4.32 m x 6.71 m |
|
Basement |
Bedroom 5 |
2.74 m |
3.1 m |
2.74 m x 3.1 m |
|
Basement |
Exercise Room |
3.81 m |
2.62 m |
3.81 m x 2.62 m |
|
Main Level |
Living Room |
3.51 m |
8.43 m |
3.51 m x 8.43 m |
|
Main Level |
Dining Room |
3.51 m |
8.43 m |
3.51 m x 8.43 m |
|
Main Level |
Kitchen |
4.01 m |
3.84 m |
4.01 m x 3.84 m |
|
Main Level |
Family Room |
4.01 m |
3.48 m |
4.01 m x 3.48 m |
https://www.realtor.ca/real-estate/26795918/348a-crawford-st-toronto-trinity-bellwoods
