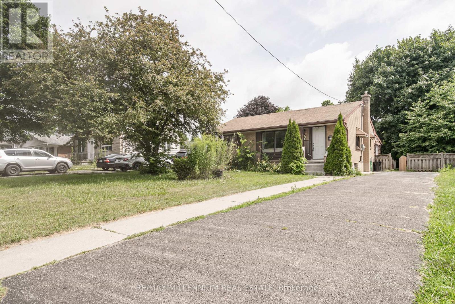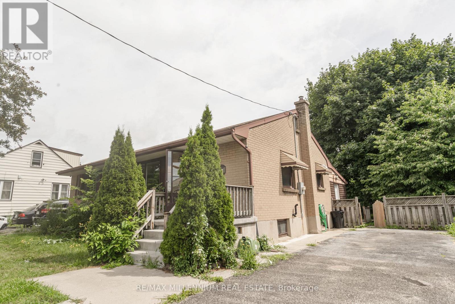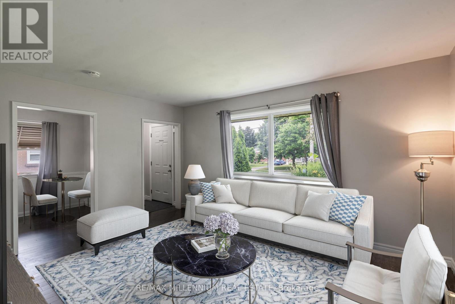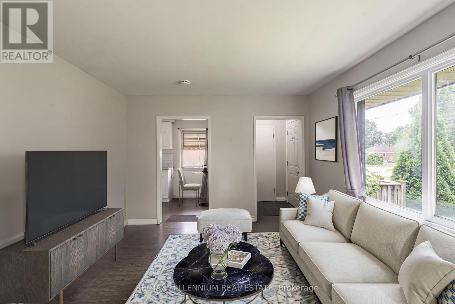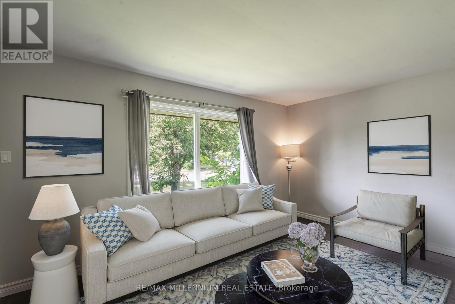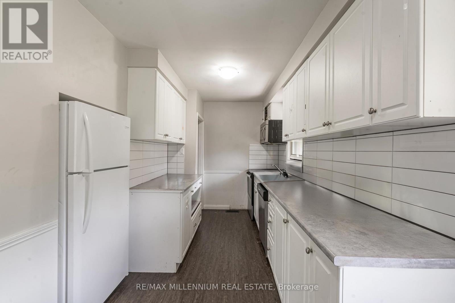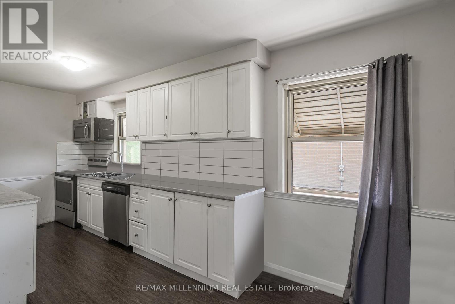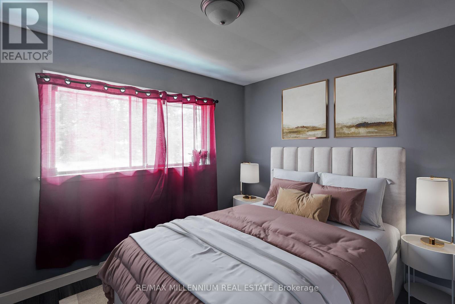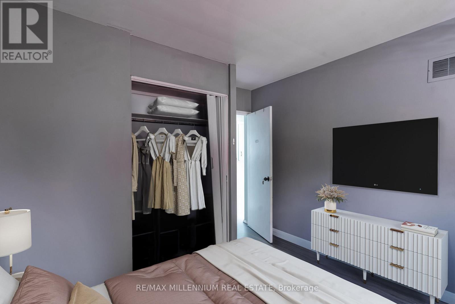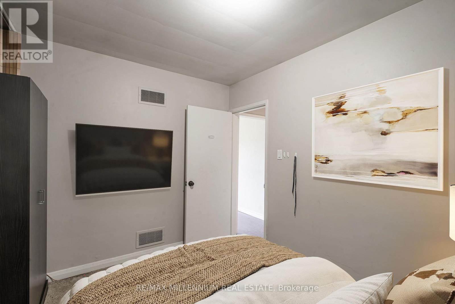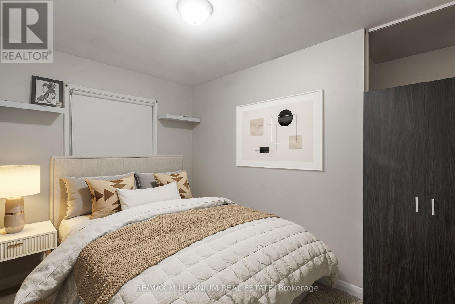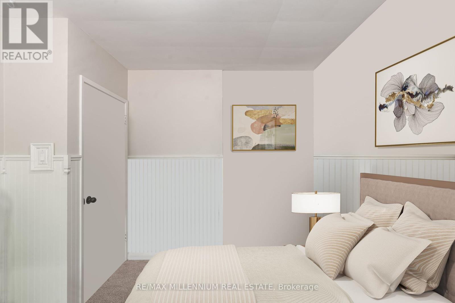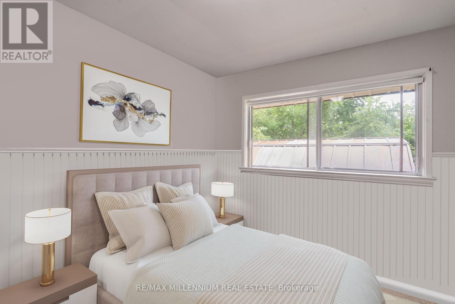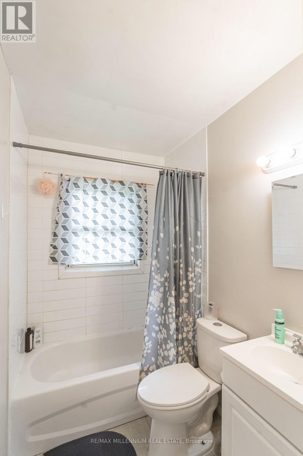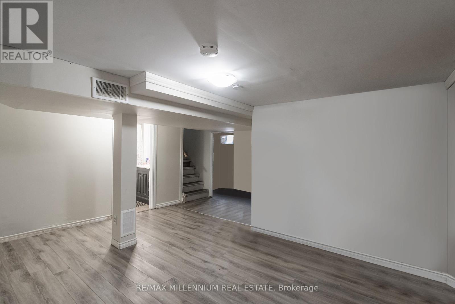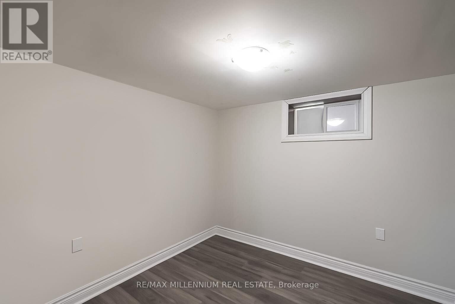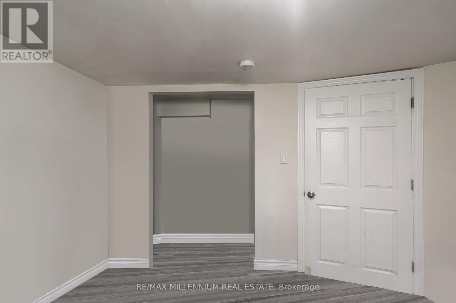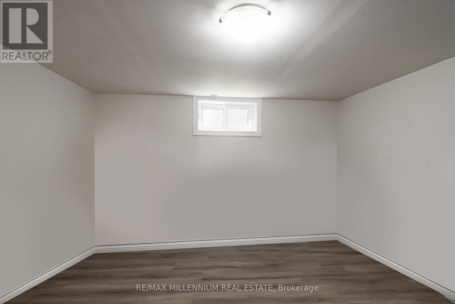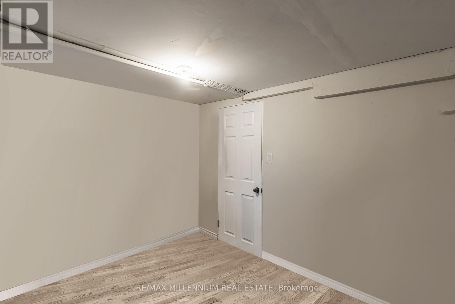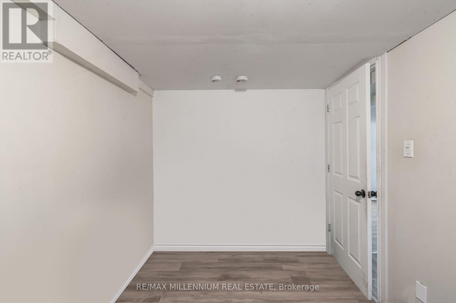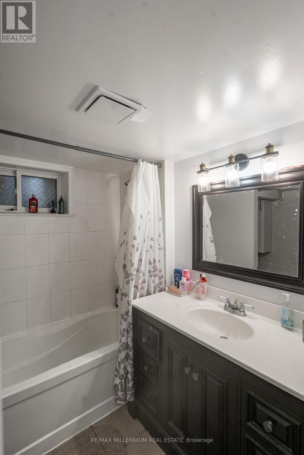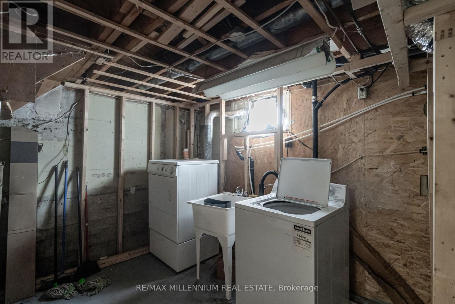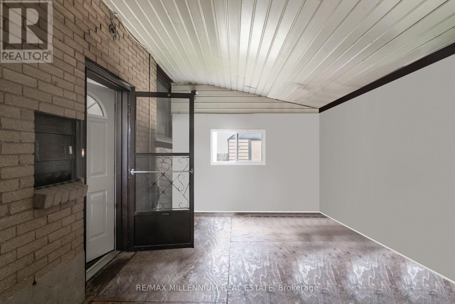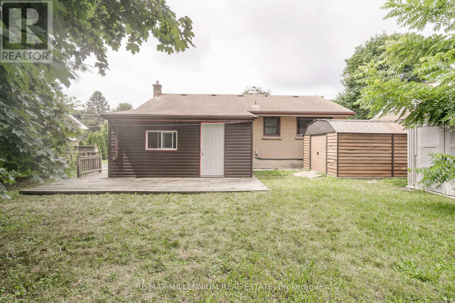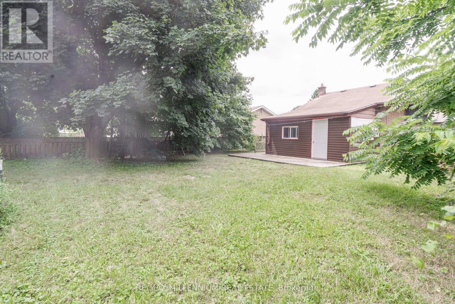6 Bedroom
2 Bathroom
700 - 1,100 ft2
Bungalow
Central Air Conditioning
Forced Air
$480,000
Exceptional investment opportunity or perfect family home in the sought-after Argyle neighbourhood of London!This all-brick bungalow features 3 bedrooms upstairs and 3 additional rooms in the finished basement, along with 2 full bathrooms-offering ample space for multi-generational living or rental income. Set on a large, fully fenced and mature lot, the home features a sunny west-facing living room that fills with natural light, an eat-in kitchen and three spacious bedrooms on the main level with a modern full bath. The fully finished basement offers 3 additional rooms, and a second full bathroom-ideal for in-laws, tenants, or extended family.The oversized driveway offers parking for up to 4 cars-perfect for multi-tenant use or visiting guests. Located just 2.6 km (5 min drive) from Fanshawe College, with a bus stop right outside the house, this home is in a prime rental location. With an estimated rental potential of $3,600/month, this property presents a fantastic opportunity to generate positive cash flow through long-term rental or house hacking. Some of the pictures are virtually staged. (id:47351)
Property Details
|
MLS® Number
|
X12315990 |
|
Property Type
|
Single Family |
|
Community Name
|
East H |
|
Parking Space Total
|
4 |
Building
|
Bathroom Total
|
2 |
|
Bedrooms Above Ground
|
3 |
|
Bedrooms Below Ground
|
3 |
|
Bedrooms Total
|
6 |
|
Appliances
|
Water Heater, Dryer, Stove, Washer, Window Coverings, Refrigerator |
|
Architectural Style
|
Bungalow |
|
Basement Development
|
Finished |
|
Basement Type
|
Full (finished) |
|
Construction Style Attachment
|
Detached |
|
Cooling Type
|
Central Air Conditioning |
|
Exterior Finish
|
Brick |
|
Heating Fuel
|
Natural Gas |
|
Heating Type
|
Forced Air |
|
Stories Total
|
1 |
|
Size Interior
|
700 - 1,100 Ft2 |
|
Type
|
House |
|
Utility Water
|
Municipal Water |
Parking
Land
|
Acreage
|
No |
|
Sewer
|
Sanitary Sewer |
|
Size Depth
|
120 Ft |
|
Size Frontage
|
62 Ft |
|
Size Irregular
|
62 X 120 Ft |
|
Size Total Text
|
62 X 120 Ft |
Rooms
| Level |
Type |
Length |
Width |
Dimensions |
|
Lower Level |
Bedroom 4 |
4.65 m |
4.75 m |
4.65 m x 4.75 m |
|
Lower Level |
Bedroom 5 |
3.33 m |
3.33 m |
3.33 m x 3.33 m |
|
Lower Level |
Bedroom |
2.84 m |
2.82 m |
2.84 m x 2.82 m |
|
Lower Level |
Laundry Room |
2.9 m |
2.29 m |
2.9 m x 2.29 m |
|
Main Level |
Living Room |
4.52 m |
3.51 m |
4.52 m x 3.51 m |
|
Main Level |
Kitchen |
5.74 m |
2.18 m |
5.74 m x 2.18 m |
|
Main Level |
Primary Bedroom |
3.4 m |
3.4 m |
3.4 m x 3.4 m |
|
Main Level |
Bedroom 2 |
3.4 m |
2.79 m |
3.4 m x 2.79 m |
|
Main Level |
Bedroom 3 |
2.9 m |
3.4 m |
2.9 m x 3.4 m |
https://www.realtor.ca/real-estate/28671878/348-winnipeg-boulevard-london-east-east-h-east-h
