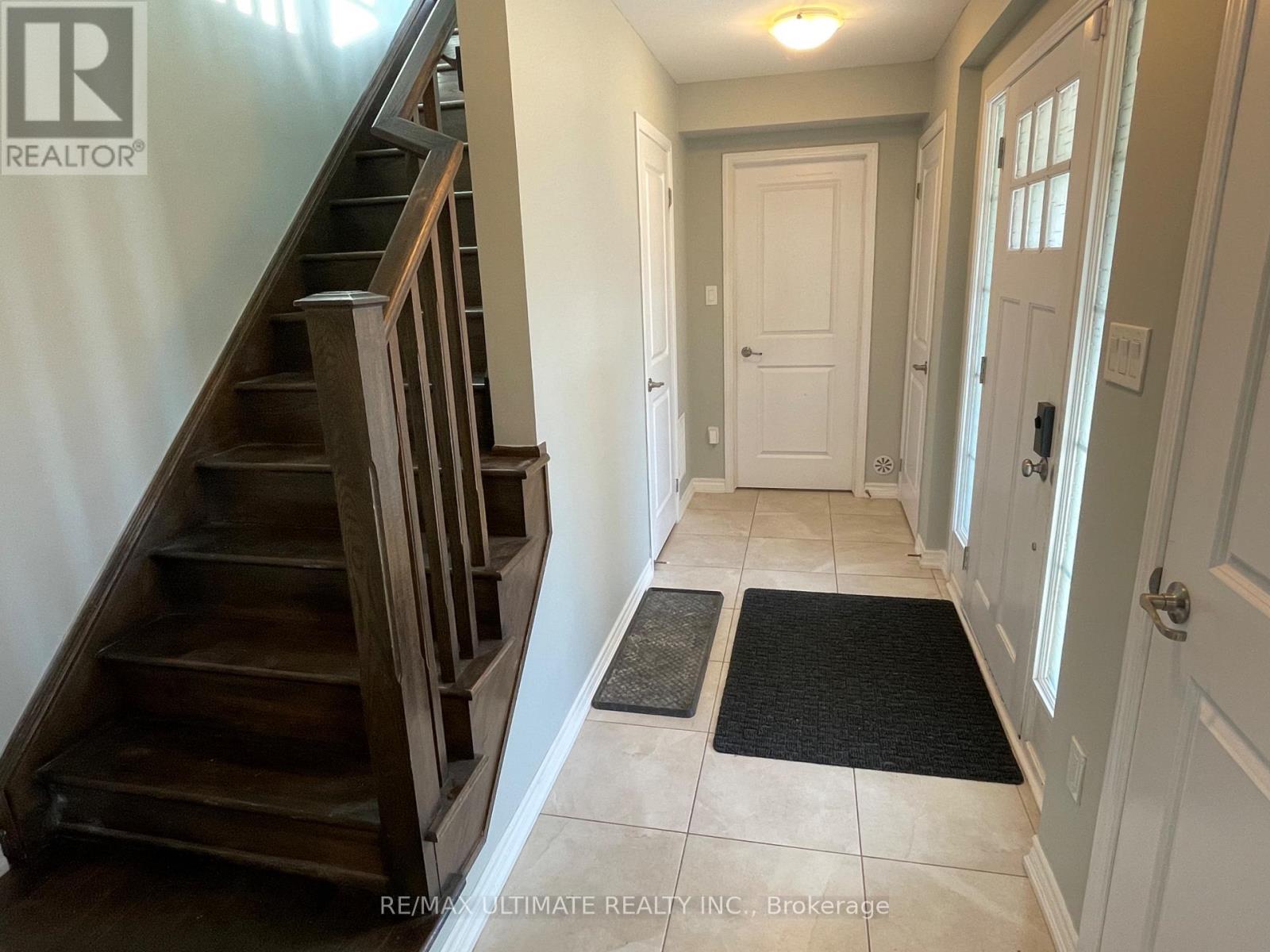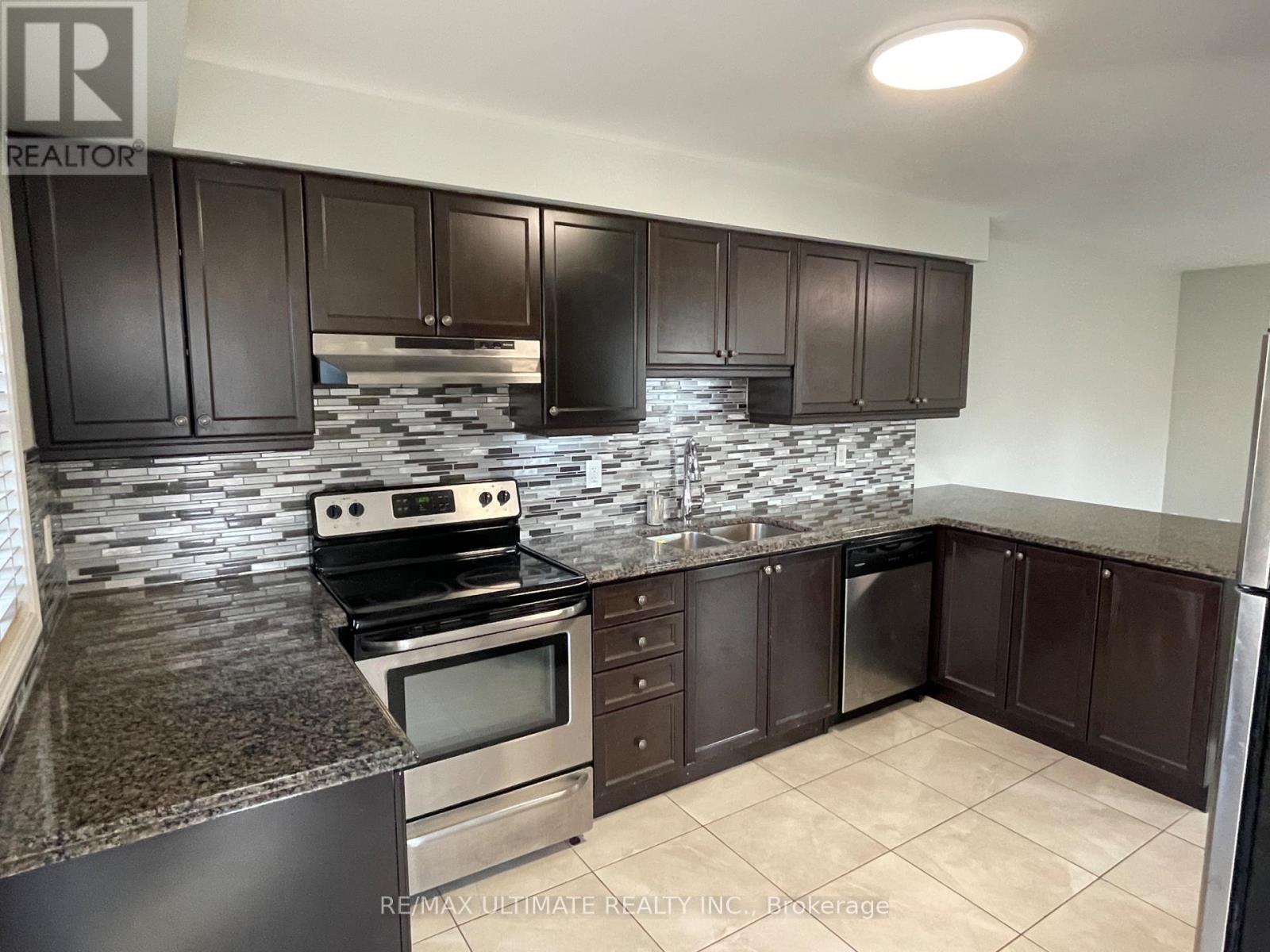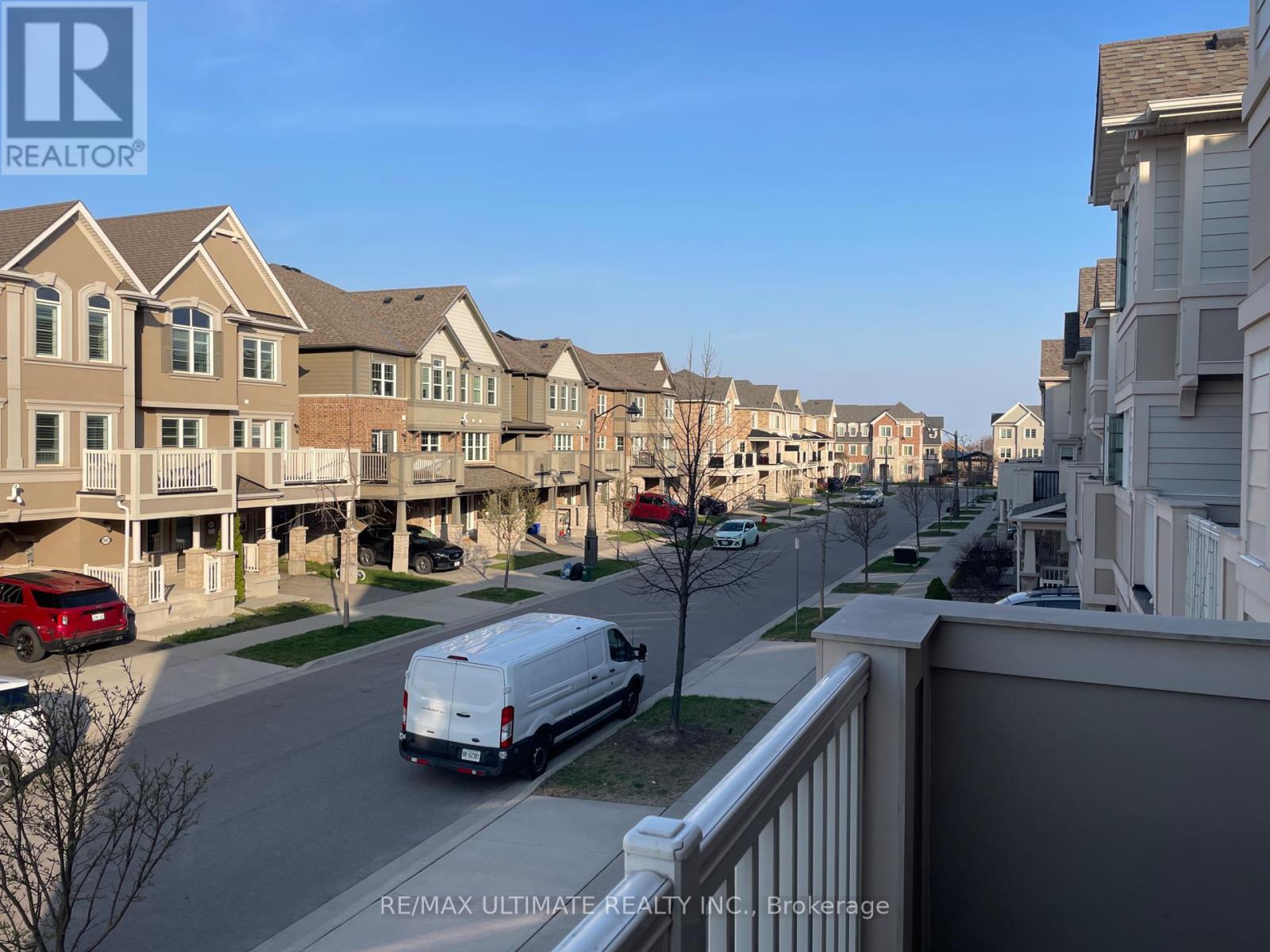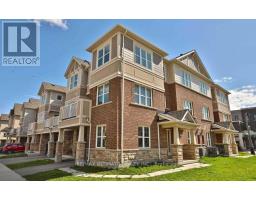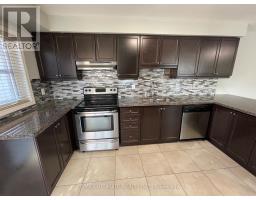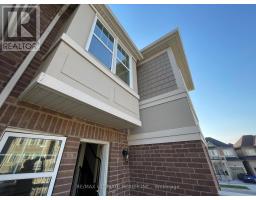4 Bedroom
3 Bathroom
Central Air Conditioning
Forced Air
$3,500 Monthly
Stunning End Unit Townhouse In One Of Oakville's Most Desirable Neighbourhoods! This 3 Bed, 3 Bath Family Home Features Hardwood Flooring And Stairs, An Open Concept Layout, Large Windows Providing Plenty Of Natural Light, Spacious Bedrooms And An East Facing Terrace, Attached Garage With Private Driveway. Conveniently Located Close To Schools, Parks, Grocery Stores, Restaurants And Shops. Public Transit At Your Doorstep. Easy Access To Qew And Hwy 407. Won't Last Long! (id:47351)
Property Details
|
MLS® Number
|
W12108589 |
|
Property Type
|
Single Family |
|
Community Name
|
1008 - GO Glenorchy |
|
Parking Space Total
|
2 |
Building
|
Bathroom Total
|
3 |
|
Bedrooms Above Ground
|
3 |
|
Bedrooms Below Ground
|
1 |
|
Bedrooms Total
|
4 |
|
Construction Style Attachment
|
Attached |
|
Cooling Type
|
Central Air Conditioning |
|
Exterior Finish
|
Brick |
|
Flooring Type
|
Hardwood, Porcelain Tile, Carpeted |
|
Foundation Type
|
Poured Concrete |
|
Half Bath Total
|
1 |
|
Heating Fuel
|
Natural Gas |
|
Heating Type
|
Forced Air |
|
Stories Total
|
3 |
|
Type
|
Row / Townhouse |
|
Utility Water
|
Municipal Water |
Parking
Land
|
Acreage
|
No |
|
Sewer
|
Sanitary Sewer |
|
Size Depth
|
41 Ft ,7 In |
|
Size Frontage
|
33 Ft ,2 In |
|
Size Irregular
|
33.17 X 41.65 Ft |
|
Size Total Text
|
33.17 X 41.65 Ft |
Rooms
| Level |
Type |
Length |
Width |
Dimensions |
|
Second Level |
Great Room |
6.2 m |
3.81 m |
6.2 m x 3.81 m |
|
Second Level |
Dining Room |
3.66 m |
2.69 m |
3.66 m x 2.69 m |
|
Second Level |
Kitchen |
4.11 m |
3.05 m |
4.11 m x 3.05 m |
|
Third Level |
Primary Bedroom |
3.65 m |
3.05 m |
3.65 m x 3.05 m |
|
Third Level |
Bedroom 2 |
3.35 m |
2.79 m |
3.35 m x 2.79 m |
|
Third Level |
Bedroom 3 |
2.92 m |
2.74 m |
2.92 m x 2.74 m |
|
Ground Level |
Den |
2.4 m |
2.5 m |
2.4 m x 2.5 m |
https://www.realtor.ca/real-estate/28225416/348-sixteen-mile-drive-oakville-go-glenorchy-1008-go-glenorchy






