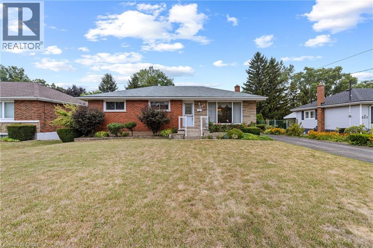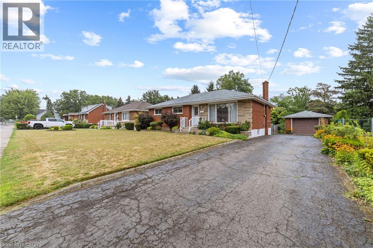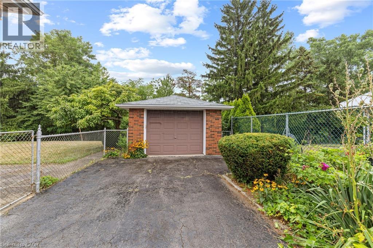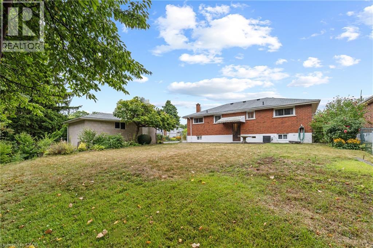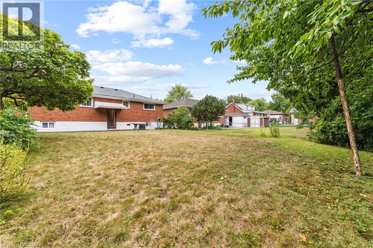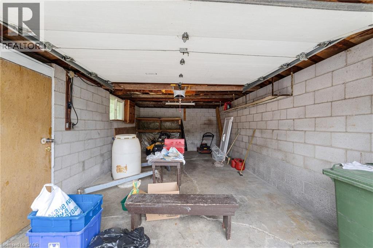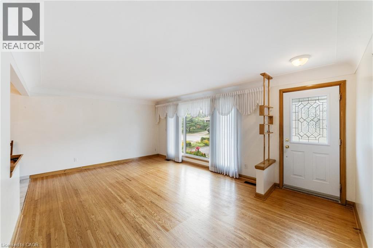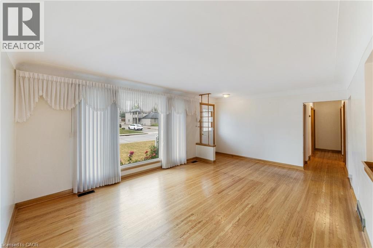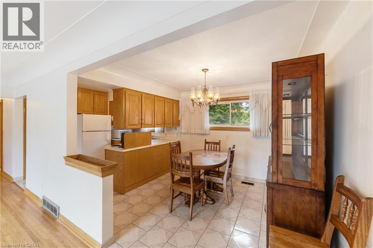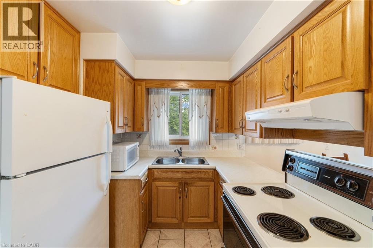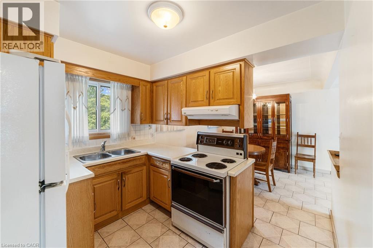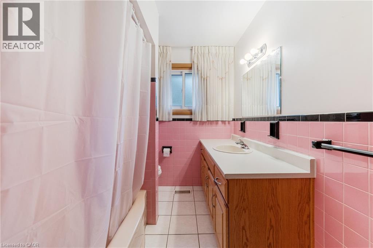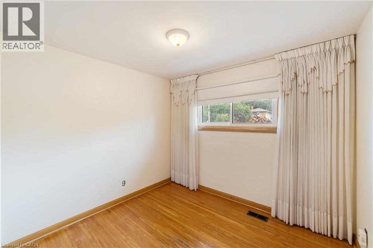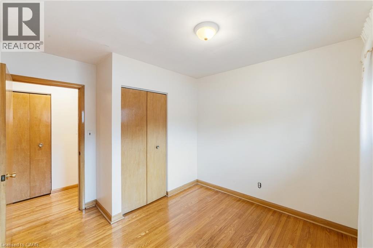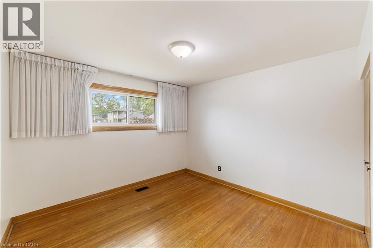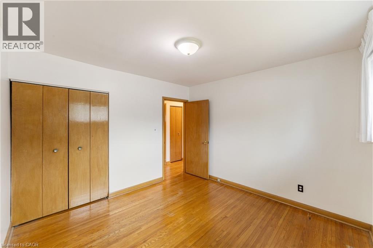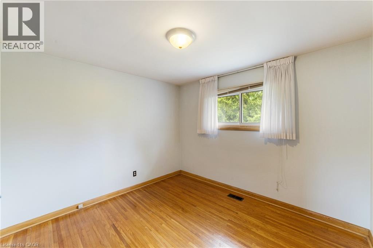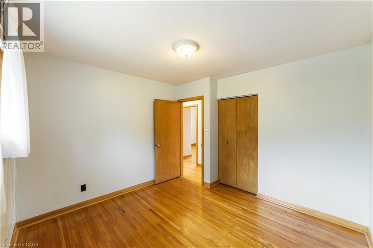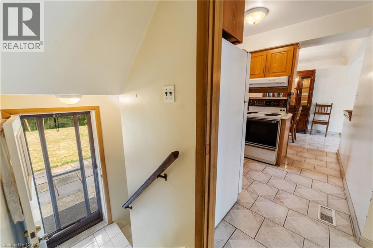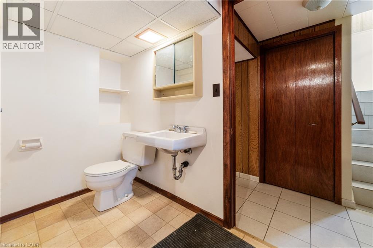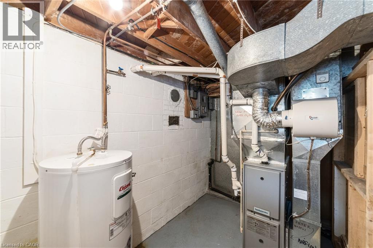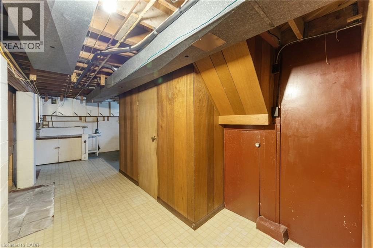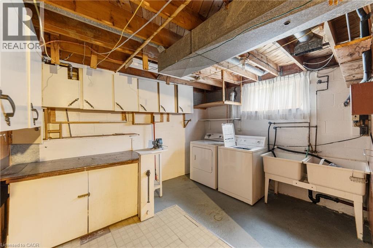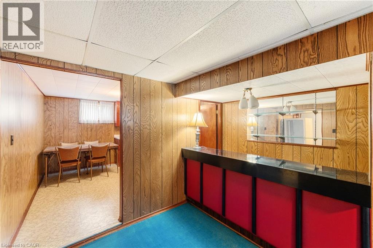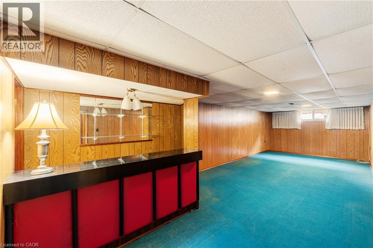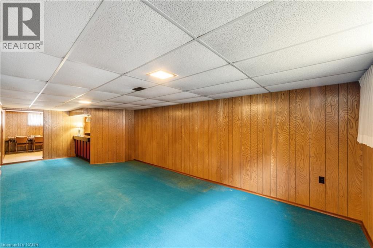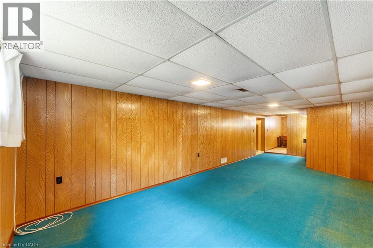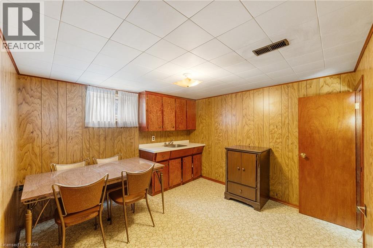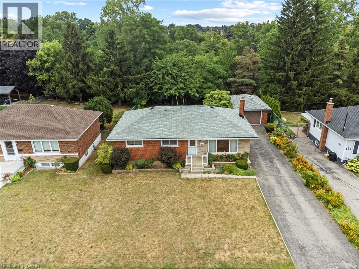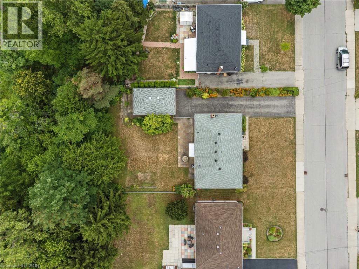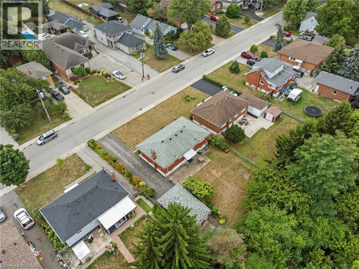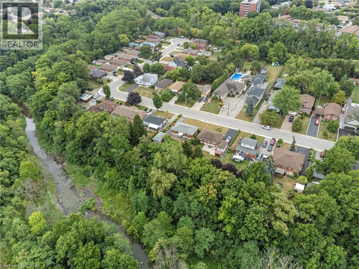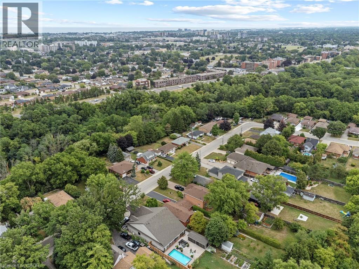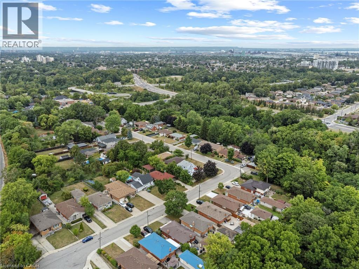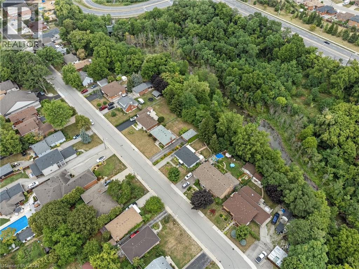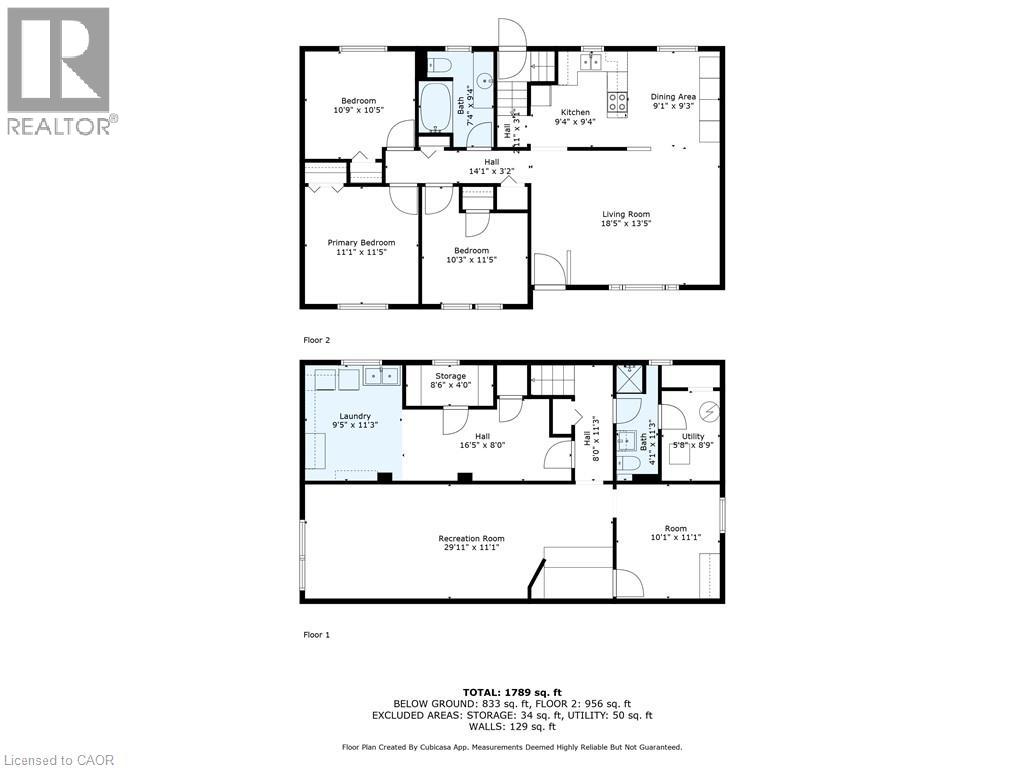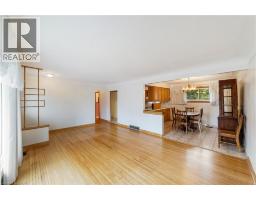3 Bedroom
2 Bathroom
1,085 ft2
Bungalow
Central Air Conditioning
Forced Air
$749,000
Welcome to this inviting 3-bedroom, 2-bathroom bungalow perfectly situated on a rare oversized lot backing onto a serene ravine. Offering the best of privacy and nature views, this home combines comfort with endless potential. Inside, you'll find a functional layout with bright living spaces and plenty of room for family living. Potential in-law suite with a separate entrance. The detached single-car garage provides convenience, while the expansive backyard is ideal for entertaining, gardening, or simply relaxing in a peaceful setting. Whether your looking to move right in or envisioning your dream renovation, this property offers an exceptional opportunity in a highly desirable location. Close to the Red Hill Valley Parkway. Don't miss your chance to own a bungalow with unmatched outdoor space and natural ravine backdrop. (id:47351)
Property Details
|
MLS® Number
|
40762021 |
|
Property Type
|
Single Family |
|
Amenities Near By
|
Park, Public Transit, Schools |
|
Community Features
|
Quiet Area |
|
Equipment Type
|
Water Heater |
|
Features
|
Cul-de-sac, Southern Exposure, Ravine, Backs On Greenbelt, Conservation/green Belt, Paved Driveway |
|
Parking Space Total
|
4 |
|
Rental Equipment Type
|
Water Heater |
|
View Type
|
View Of Water |
Building
|
Bathroom Total
|
2 |
|
Bedrooms Above Ground
|
3 |
|
Bedrooms Total
|
3 |
|
Appliances
|
Dryer, Microwave, Refrigerator, Water Meter, Washer, Window Coverings |
|
Architectural Style
|
Bungalow |
|
Basement Development
|
Finished |
|
Basement Type
|
Full (finished) |
|
Constructed Date
|
1959 |
|
Construction Style Attachment
|
Detached |
|
Cooling Type
|
Central Air Conditioning |
|
Exterior Finish
|
Brick, Stone |
|
Foundation Type
|
Block |
|
Heating Fuel
|
Natural Gas |
|
Heating Type
|
Forced Air |
|
Stories Total
|
1 |
|
Size Interior
|
1,085 Ft2 |
|
Type
|
House |
|
Utility Water
|
Municipal Water |
Parking
Land
|
Access Type
|
Road Access, Highway Access |
|
Acreage
|
No |
|
Land Amenities
|
Park, Public Transit, Schools |
|
Sewer
|
Sanitary Sewer |
|
Size Depth
|
148 Ft |
|
Size Frontage
|
68 Ft |
|
Size Total Text
|
Under 1/2 Acre |
|
Zoning Description
|
B-1 |
Rooms
| Level |
Type |
Length |
Width |
Dimensions |
|
Basement |
Utility Room |
|
|
5'8'' x 8'9'' |
|
Basement |
Recreation Room |
|
|
29'11'' x 11'1'' |
|
Basement |
3pc Bathroom |
|
|
4'1'' x 11'3'' |
|
Basement |
Laundry Room |
|
|
9'5'' x 11'3'' |
|
Basement |
Storage |
|
|
8'6'' x 4'0'' |
|
Main Level |
Bedroom |
|
|
10'3'' x 11'5'' |
|
Main Level |
4pc Bathroom |
|
|
7'4'' x 9'4'' |
|
Main Level |
Primary Bedroom |
|
|
11'1'' x 11'5'' |
|
Main Level |
Bedroom |
|
|
10'9'' x 10'5'' |
|
Main Level |
Kitchen |
|
|
9'4'' x 9'4'' |
|
Main Level |
Dining Room |
|
|
9'1'' x 9'3'' |
|
Main Level |
Living Room |
|
|
18'5'' x 13'5'' |
https://www.realtor.ca/real-estate/28755986/347-hixon-road-hamilton
