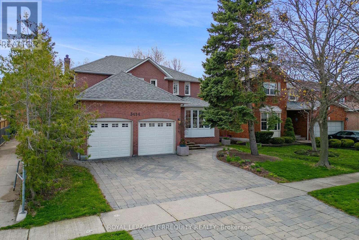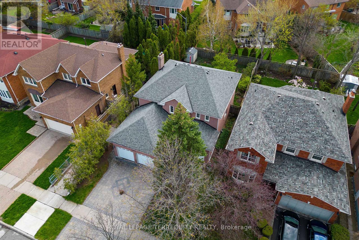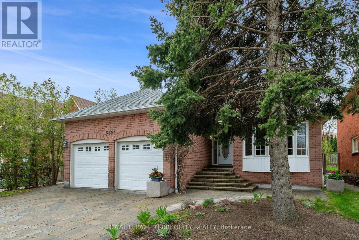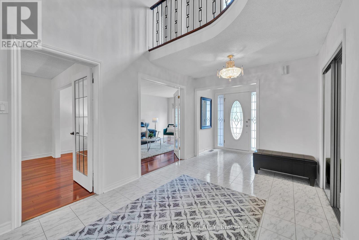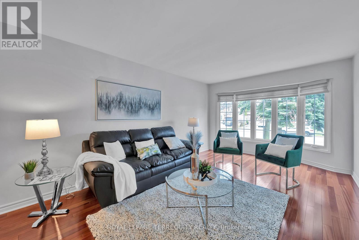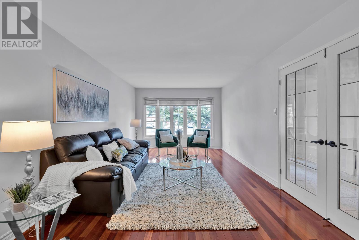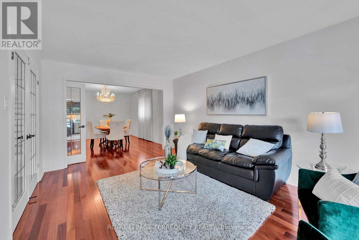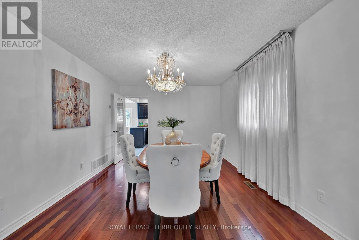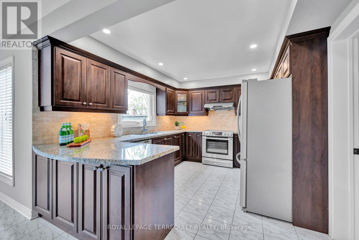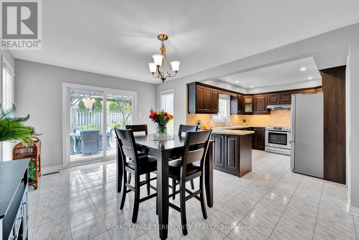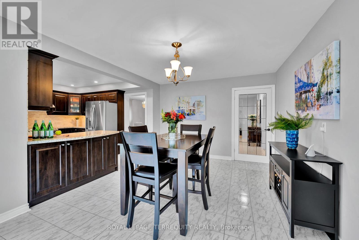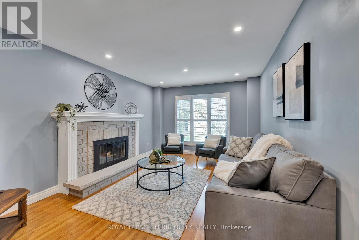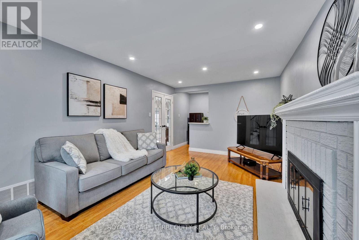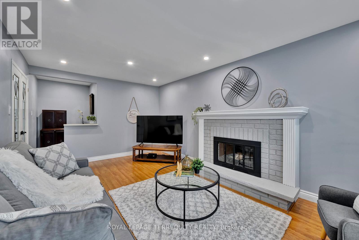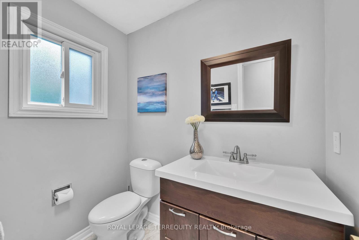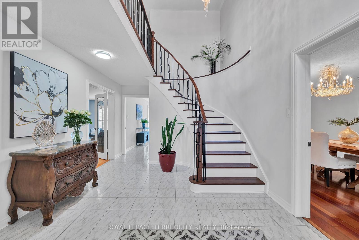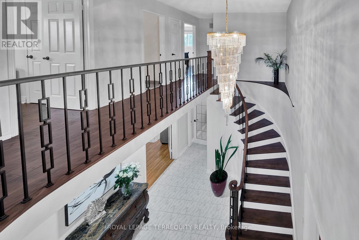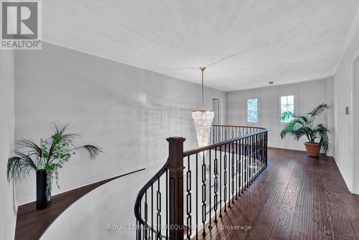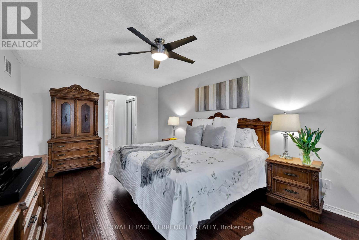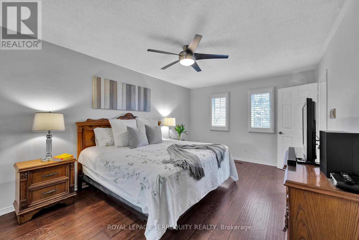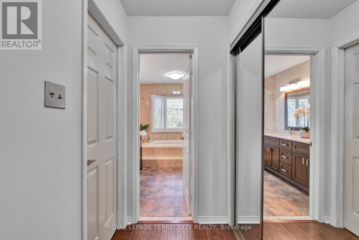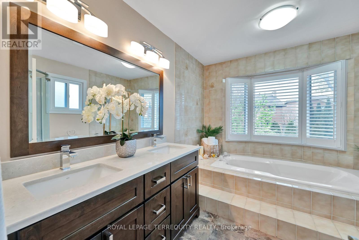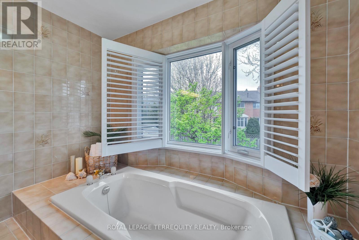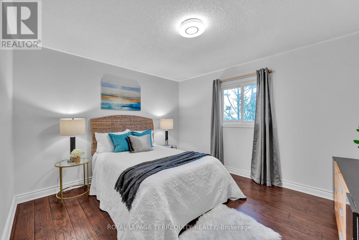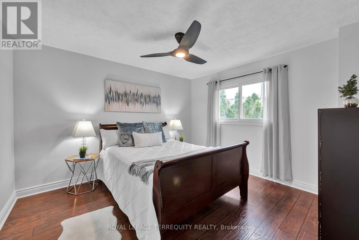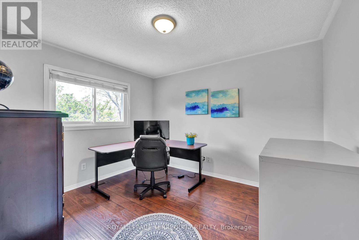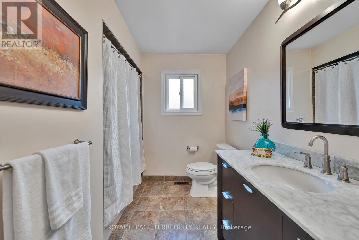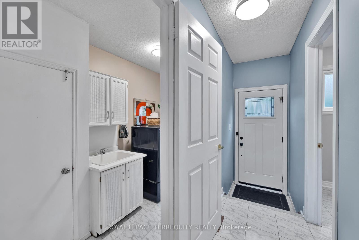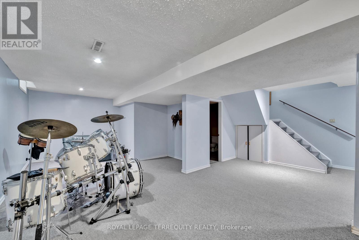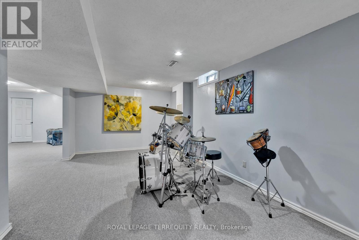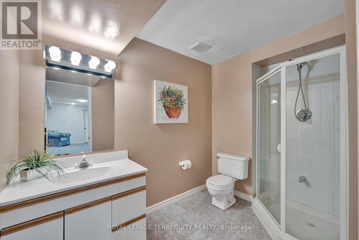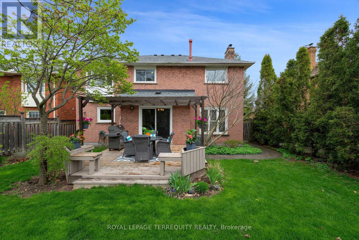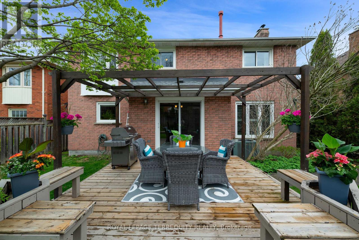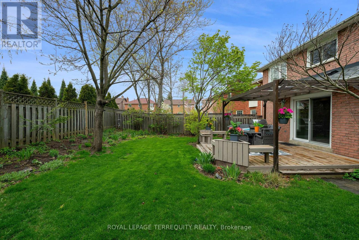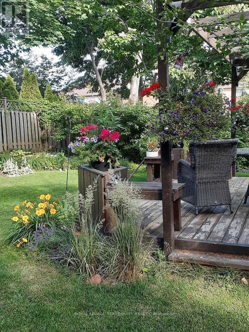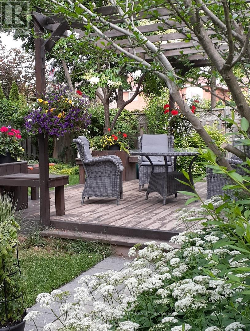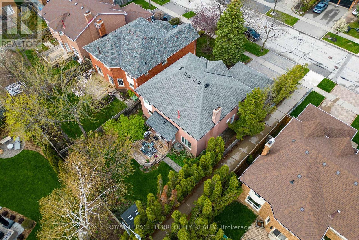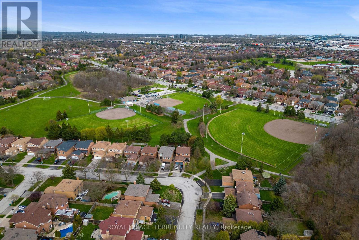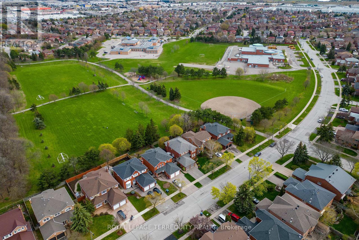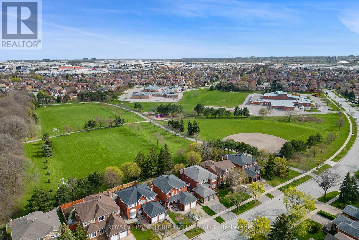5 Bedroom
4 Bathroom
Fireplace
Central Air Conditioning
Forced Air
$1,580,000
Discover this beautifully modernized 4+1 bedroom home in a prime neighbourhood! Featuring a spacious foyer with an elegant glass chandelier accentuating 17 ft semi-circular stairwell with contemporary metal pickets. Formal living, and dining rooms add lots of class and character with French doors, perfect for entertaining. Family room with a wood-burning fireplace, wet bar and big window overlooking a picturesque backyard. Stylish renovated kitchen with custom cabinets, granite countertop, S/S appliances open to breakfast area leading to the massive deck where you can enjoy your morning coffee. Very private space with pergola and lots of greenery surrounding it. Main floor includes a laundry room with garage access and side door to garden. Upstairs find a luxurious primary suite with dual closets and a 5-piece ensuite. Additional spacious 3 bedrooms feature engineered hardwood floors and 4pc bathroom. Partially finished basement extends the living space with recreation room, guest bedroom, 3pcs bathroom and workshop. Set on a peaceful street within a well-establish family-friendly area near parks, schools, shopping, restaurants and easy highway access. A perfect blend of style, comfort, and convenience--make this your dream home! (id:47351)
Property Details
|
MLS® Number
|
W8297322 |
|
Property Type
|
Single Family |
|
Community Name
|
Erin Mills |
|
Amenities Near By
|
Hospital, Park, Public Transit, Schools |
|
Parking Space Total
|
4 |
Building
|
Bathroom Total
|
4 |
|
Bedrooms Above Ground
|
4 |
|
Bedrooms Below Ground
|
1 |
|
Bedrooms Total
|
5 |
|
Basement Development
|
Partially Finished |
|
Basement Type
|
N/a (partially Finished) |
|
Construction Style Attachment
|
Detached |
|
Cooling Type
|
Central Air Conditioning |
|
Exterior Finish
|
Brick |
|
Fireplace Present
|
Yes |
|
Heating Fuel
|
Natural Gas |
|
Heating Type
|
Forced Air |
|
Stories Total
|
2 |
|
Type
|
House |
Parking
Land
|
Acreage
|
No |
|
Land Amenities
|
Hospital, Park, Public Transit, Schools |
|
Size Irregular
|
49.21 X 118.11 Ft |
|
Size Total Text
|
49.21 X 118.11 Ft |
Rooms
| Level |
Type |
Length |
Width |
Dimensions |
|
Second Level |
Primary Bedroom |
5.43 m |
3.48 m |
5.43 m x 3.48 m |
|
Second Level |
Bedroom 2 |
3.73 m |
3.46 m |
3.73 m x 3.46 m |
|
Second Level |
Bedroom 3 |
3.71 m |
3.46 m |
3.71 m x 3.46 m |
|
Second Level |
Bedroom 4 |
3.43 m |
3.12 m |
3.43 m x 3.12 m |
|
Basement |
Bedroom 5 |
5.1 m |
3.16 m |
5.1 m x 3.16 m |
|
Basement |
Recreational, Games Room |
7 m |
3.3 m |
7 m x 3.3 m |
|
Ground Level |
Foyer |
7.4 m |
2.84 m |
7.4 m x 2.84 m |
|
Ground Level |
Living Room |
5.7 m |
3.4 m |
5.7 m x 3.4 m |
|
Ground Level |
Dining Room |
4.52 m |
3.4 m |
4.52 m x 3.4 m |
|
Ground Level |
Kitchen |
3.62 m |
3 m |
3.62 m x 3 m |
|
Ground Level |
Eating Area |
4.96 m |
3.4 m |
4.96 m x 3.4 m |
|
Ground Level |
Family Room |
5.66 m |
3.42 m |
5.66 m x 3.42 m |
https://www.realtor.ca/real-estate/26835048/3454-clayton-rd-mississauga-erin-mills
