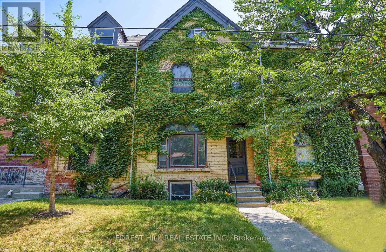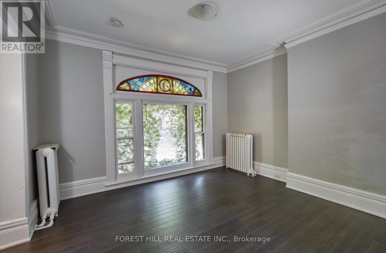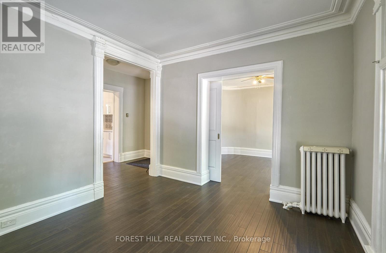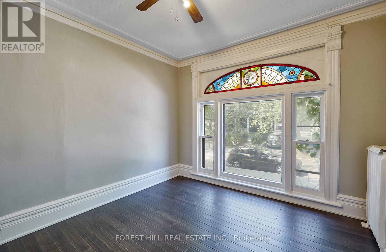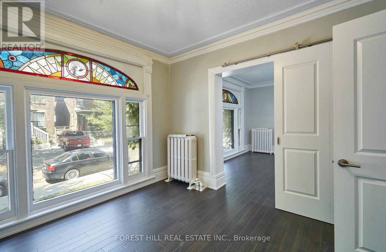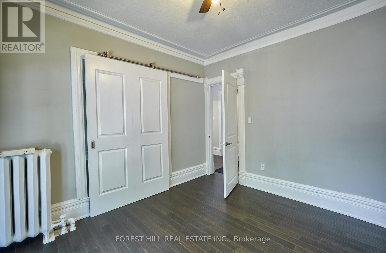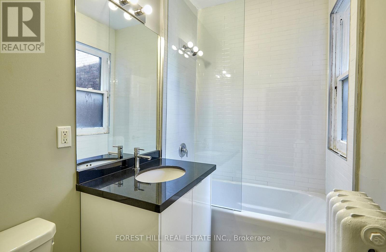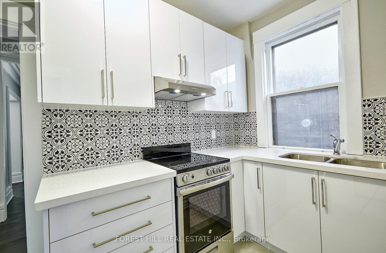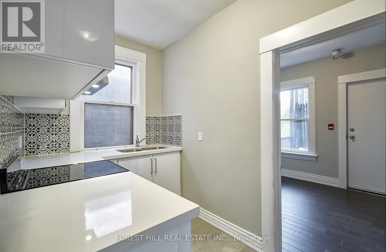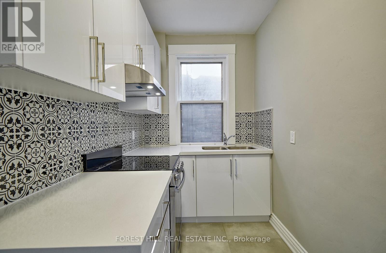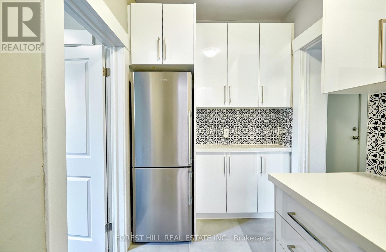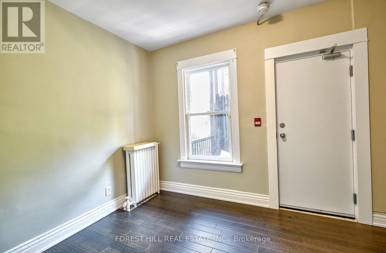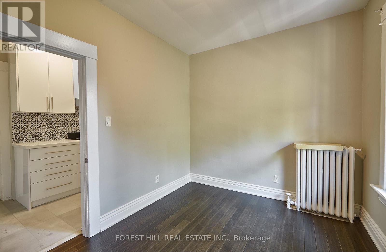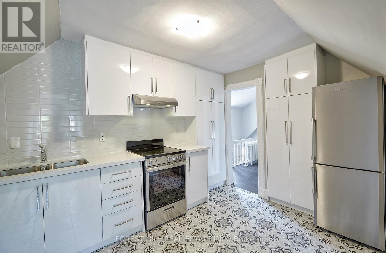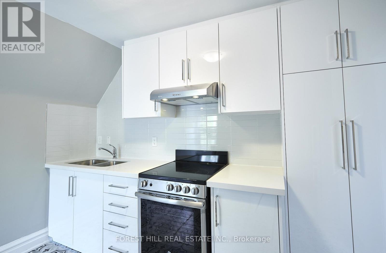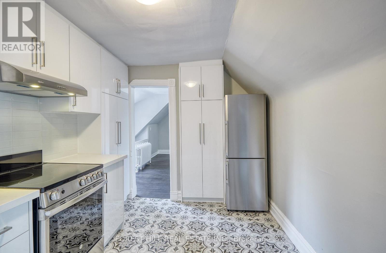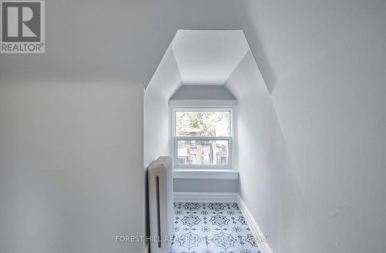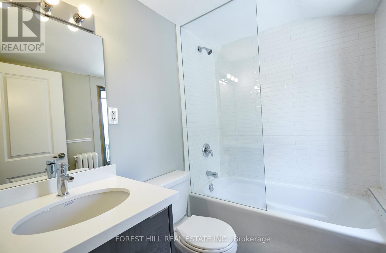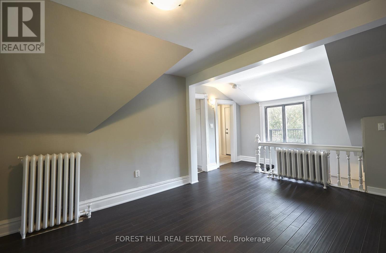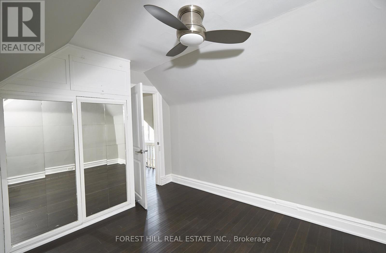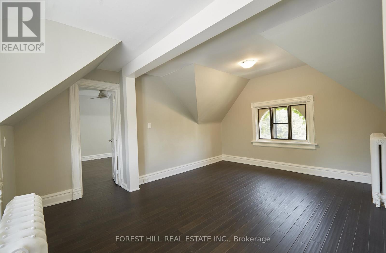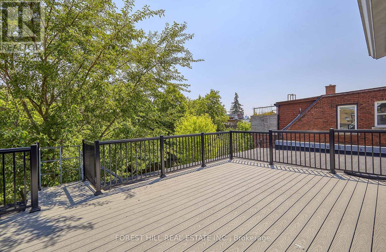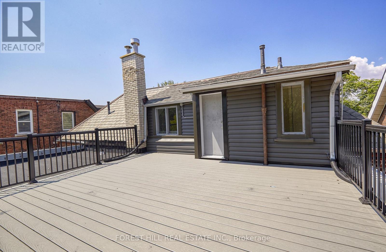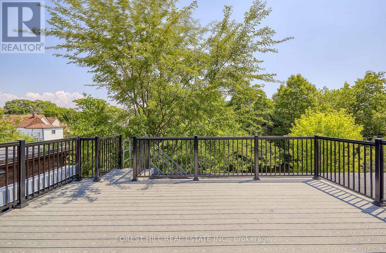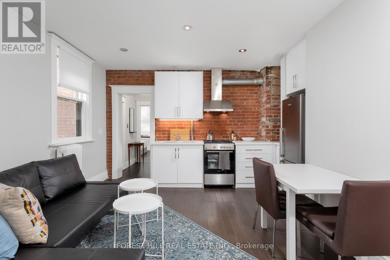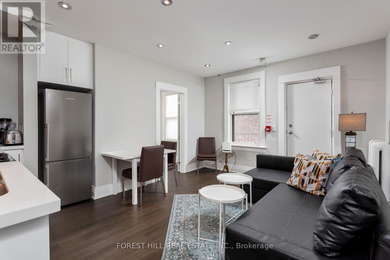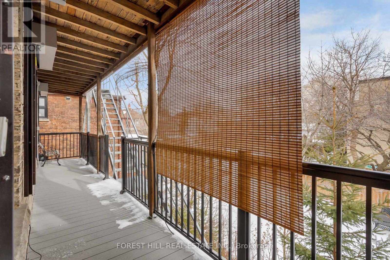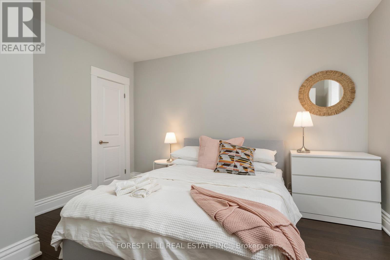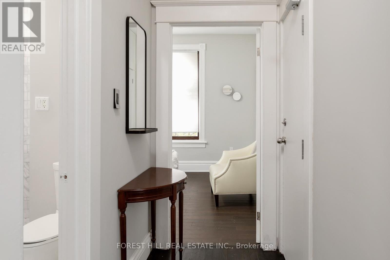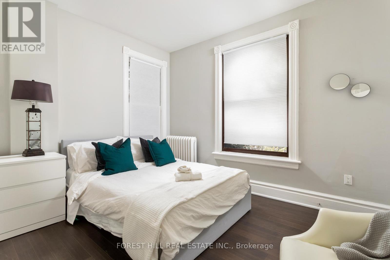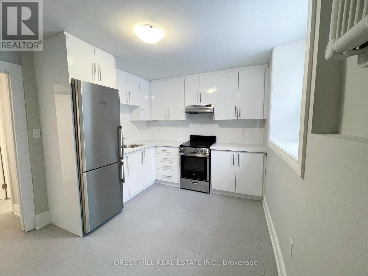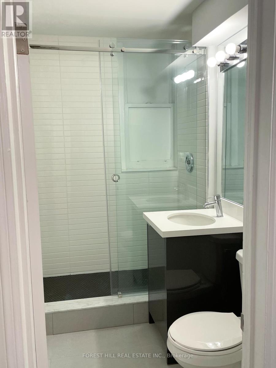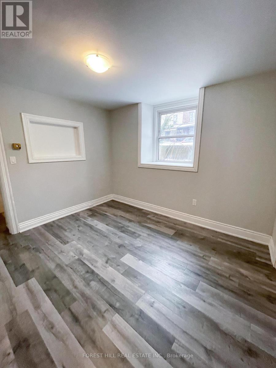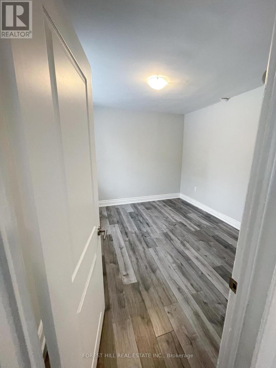7 Bedroom
6 Bathroom
Hot Water Radiator Heat
$3,549,000
Renovated, Detached Purpose Built Brick 6 Unit Income Property Like No Other Situated In 1 Of Toronto's Most Rentable Neighbourhoods! Victorian-Style Bldg With Each Unit Showcasing Their Own Unique Charm And Modern Finishes. Large Layouts With Original Hardwood In Some Units, Stained Glass Windows, Exposed Brick+Beam An Investment Property You Have To See To Believe. (id:47351)
Property Details
| MLS® Number | C8119140 |
| Property Type | Multi-family |
| Community Name | Dufferin Grove |
Building
| Bathroom Total | 6 |
| Bedrooms Above Ground | 7 |
| Bedrooms Total | 7 |
| Appliances | Dryer, Refrigerator, Stove, Two Washers, Two Stoves, Washer |
| Basement Features | Apartment In Basement |
| Basement Type | N/a |
| Exterior Finish | Brick |
| Heating Fuel | Natural Gas |
| Heating Type | Hot Water Radiator Heat |
| Stories Total | 3 |
| Type | Other |
| Utility Water | Municipal Water |
Land
| Acreage | No |
| Sewer | Sanitary Sewer |
| Size Irregular | 49.83 Ft ; Irregular |
| Size Total Text | 49.83 Ft ; Irregular |
Rooms
| Level | Type | Length | Width | Dimensions |
|---|---|---|---|---|
| Second Level | Living Room | 3.25 m | 3.38 m | 3.25 m x 3.38 m |
| Second Level | Bedroom | 3.23 m | 3.56 m | 3.23 m x 3.56 m |
| Second Level | Kitchen | 3.58 m | 1.78 m | 3.58 m x 1.78 m |
| Second Level | Living Room | 4.27 m | 3.18 m | 4.27 m x 3.18 m |
| Third Level | Bedroom | 3.35 m | 2.62 m | 3.35 m x 2.62 m |
| Third Level | Kitchen | 3.68 m | 2.62 m | 3.68 m x 2.62 m |
| Lower Level | Bedroom | 3.51 m | 3.12 m | 3.51 m x 3.12 m |
| Lower Level | Kitchen | 3.84 m | 2.95 m | 3.84 m x 2.95 m |
| Main Level | Kitchen | 3.61 m | 1.78 m | 3.61 m x 1.78 m |
| Main Level | Living Room | 3.68 m | 3.4 m | 3.68 m x 3.4 m |
| Main Level | Bedroom | 3 m | 2.67 m | 3 m x 2.67 m |
| Main Level | Kitchen | 3.61 m | 1.78 m | 3.61 m x 1.78 m |
https://www.realtor.ca/real-estate/26588733/345-gladstone-avenue-toronto-dufferin-grove
