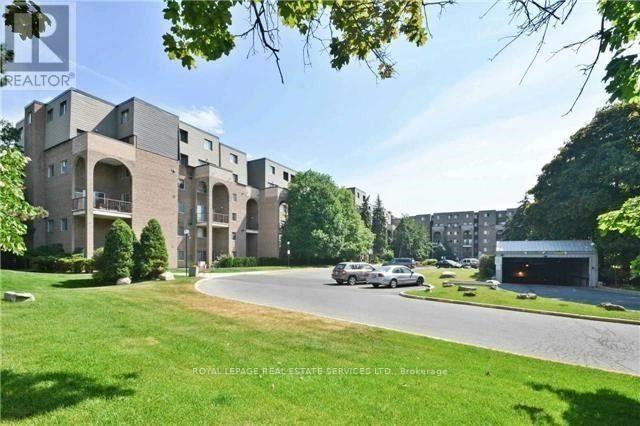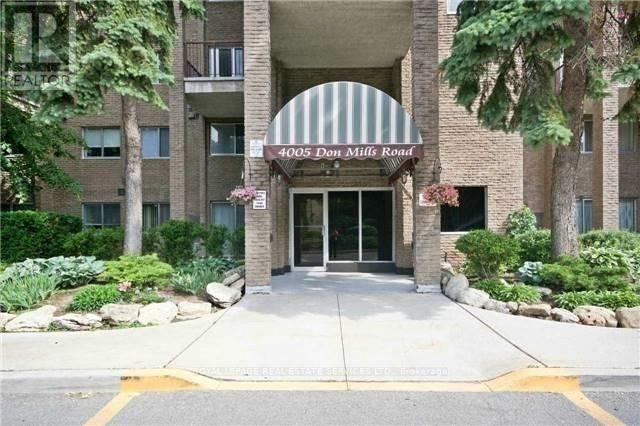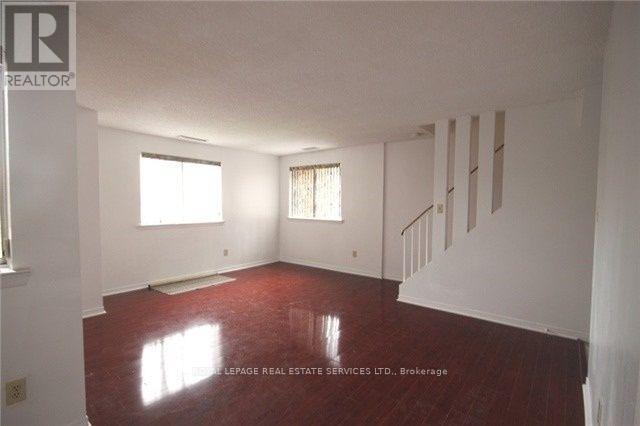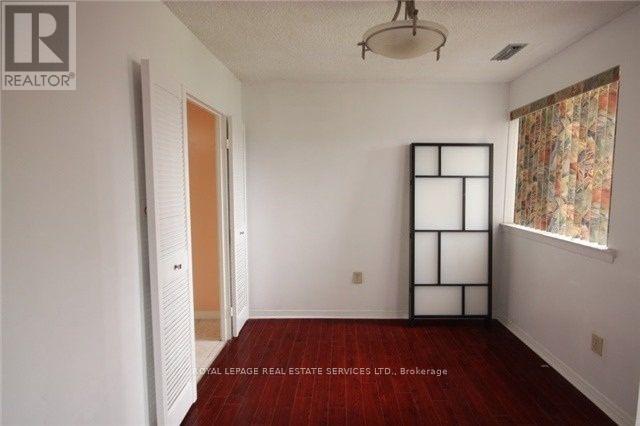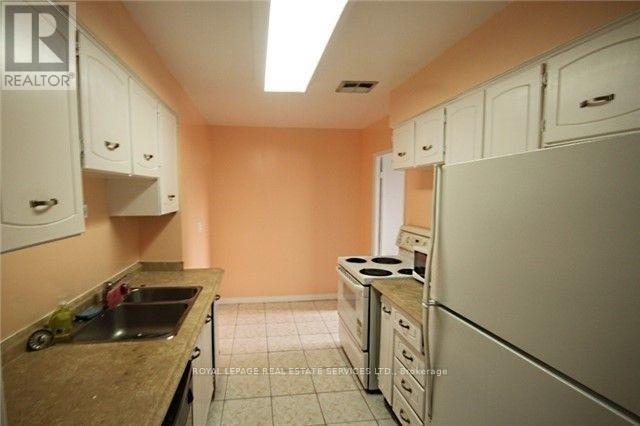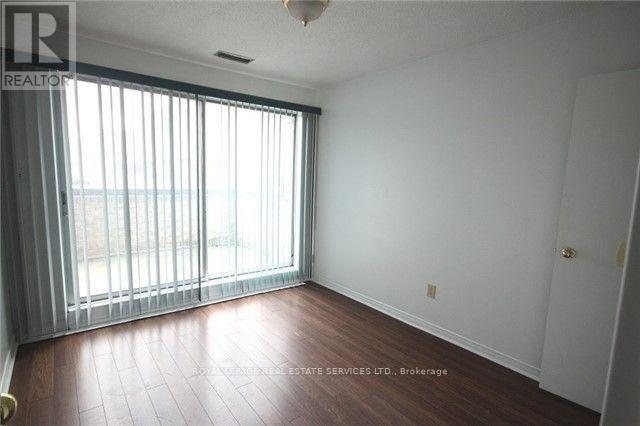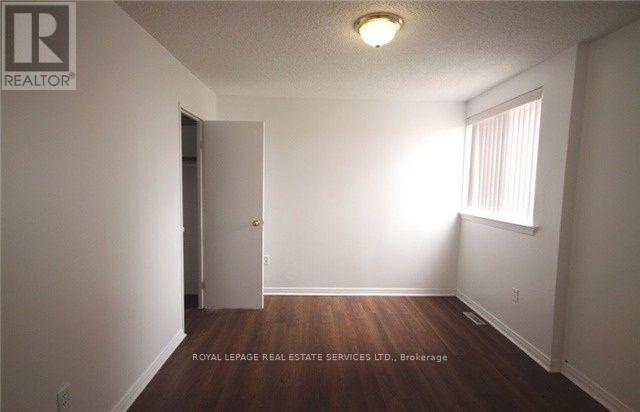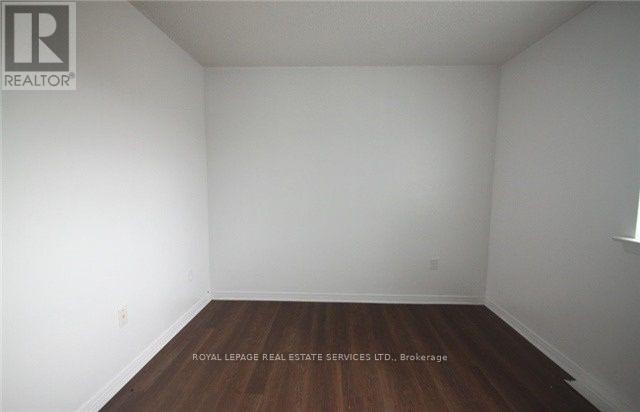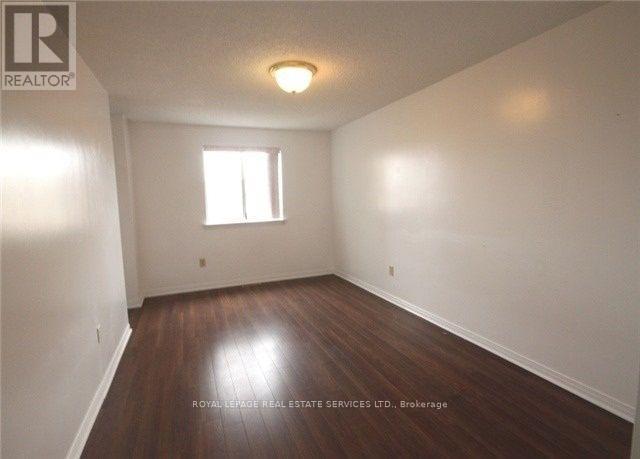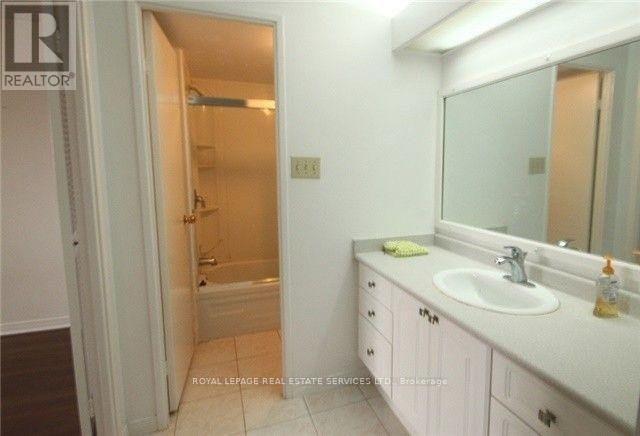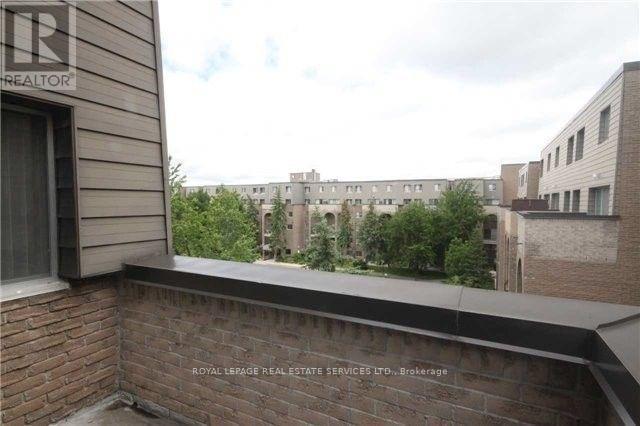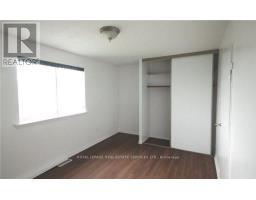345 - 4005 Don Mills Road Toronto, Ontario M2H 3J9
4 Bedroom
3 Bathroom
1,400 - 1,599 ft2
Central Air Conditioning
Forced Air
$649,000Maintenance, Heat, Electricity, Water, Cable TV, Common Area Maintenance, Insurance, Parking
$1,322 Monthly
Maintenance, Heat, Electricity, Water, Cable TV, Common Area Maintenance, Insurance, Parking
$1,322 MonthlyWelcome to 4005 Don Mills #345. Spacious 4 Br for Large Families. 4 floors Intimate Building in Great School District. 4th Br on Main Floor Can Be Used as Family Room. 3 Baths. Harwood Flooring Throughout. 2 Underground Parking Owned. Unsuited Laundry. Easy Access to Highways, Steps to Shopping and Restaurants. (id:47351)
Property Details
| MLS® Number | C12355328 |
| Property Type | Single Family |
| Community Name | Hillcrest Village |
| Community Features | Pets Allowed With Restrictions |
| Parking Space Total | 2 |
Building
| Bathroom Total | 3 |
| Bedrooms Above Ground | 4 |
| Bedrooms Total | 4 |
| Age | 31 To 50 Years |
| Amenities | Storage - Locker |
| Basement Type | None |
| Cooling Type | Central Air Conditioning |
| Exterior Finish | Brick |
| Fire Protection | Monitored Alarm |
| Flooring Type | Hardwood |
| Half Bath Total | 1 |
| Heating Fuel | Electric |
| Heating Type | Forced Air |
| Stories Total | 2 |
| Size Interior | 1,400 - 1,599 Ft2 |
Parking
| Underground | |
| Garage |
Land
| Acreage | No |
Rooms
| Level | Type | Length | Width | Dimensions |
|---|---|---|---|---|
| Second Level | Dining Room | 4 m | 2.95 m | 4 m x 2.95 m |
| Second Level | Primary Bedroom | 5 m | 2.95 m | 5 m x 2.95 m |
| Second Level | Bedroom 3 | 3.65 m | 2 m | 3.65 m x 2 m |
| Second Level | Bedroom 4 | 3.7 m | 2.85 m | 3.7 m x 2.85 m |
| Main Level | Living Room | 4.4 m | 3.2 m | 4.4 m x 3.2 m |
| Main Level | Kitchen | 4 m | 2.95 m | 4 m x 2.95 m |
| Main Level | Bedroom 2 | 3.5 m | 2.95 m | 3.5 m x 2.95 m |
