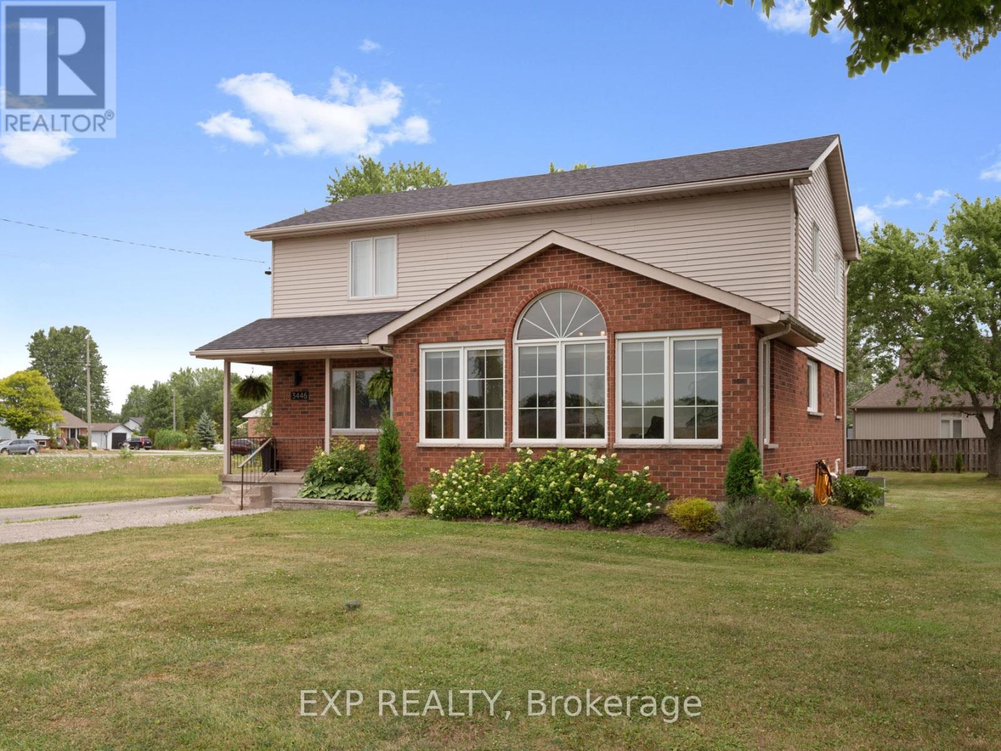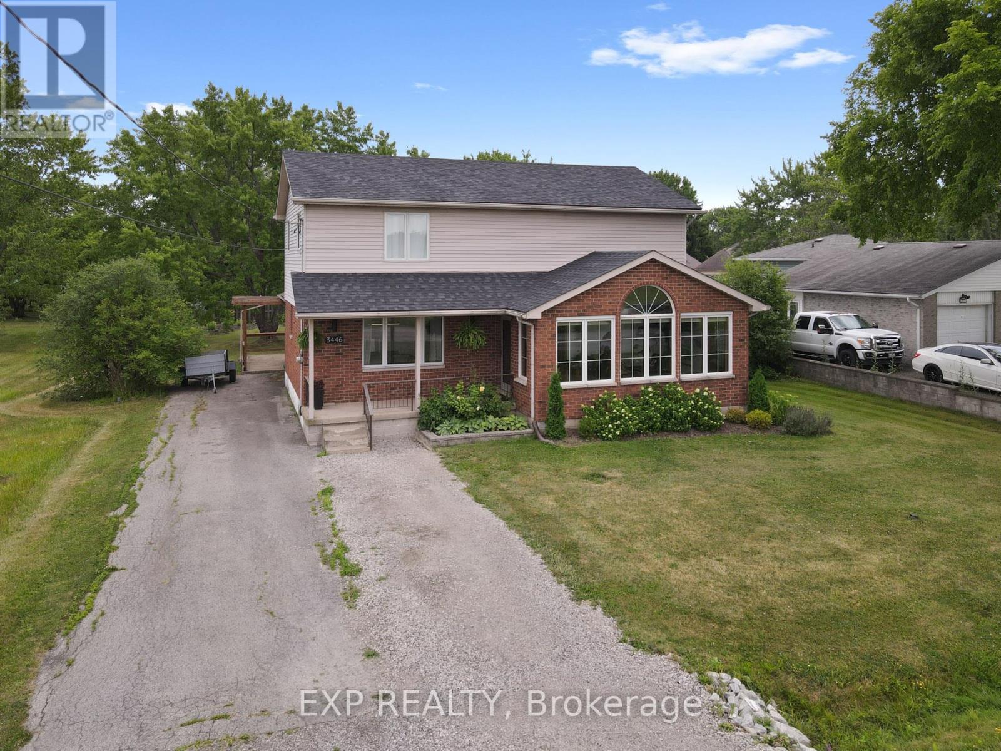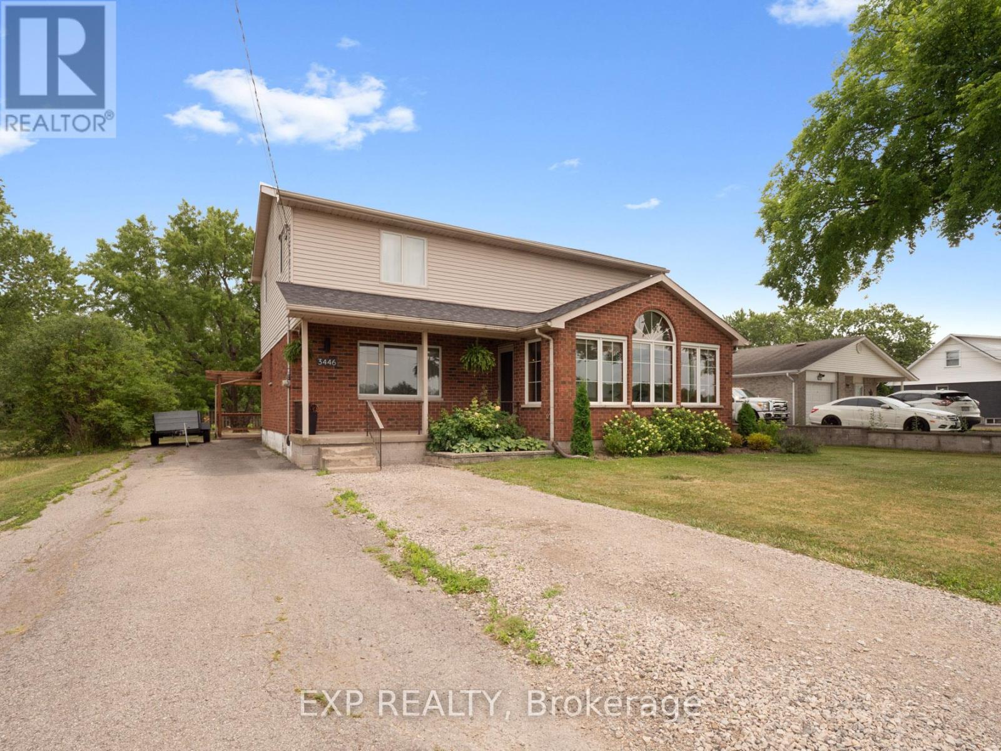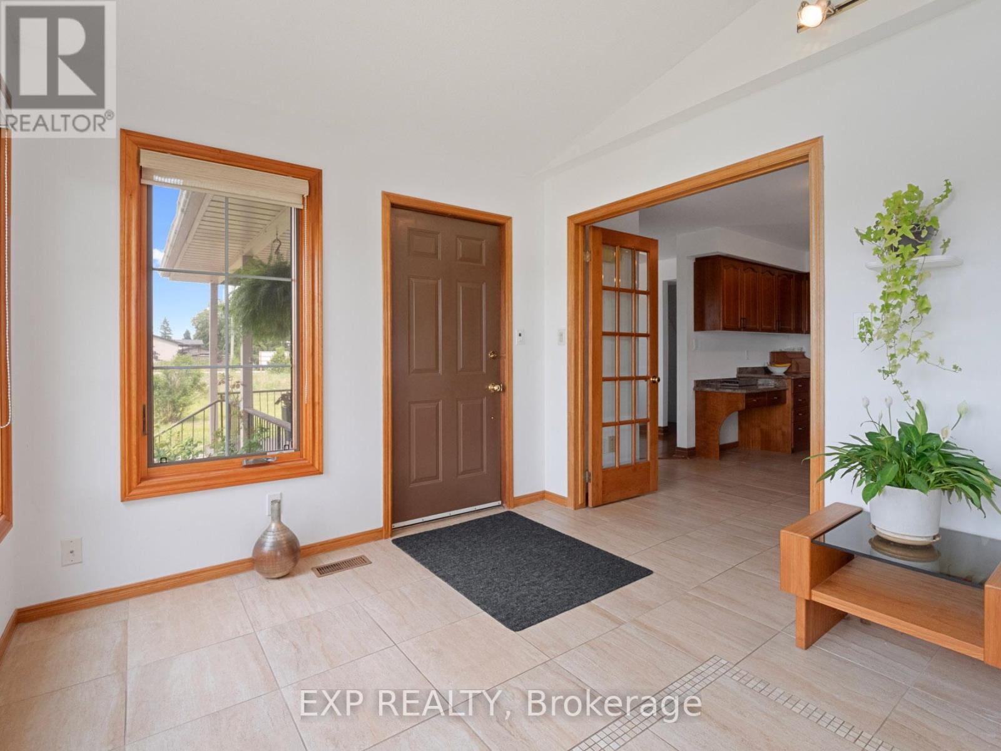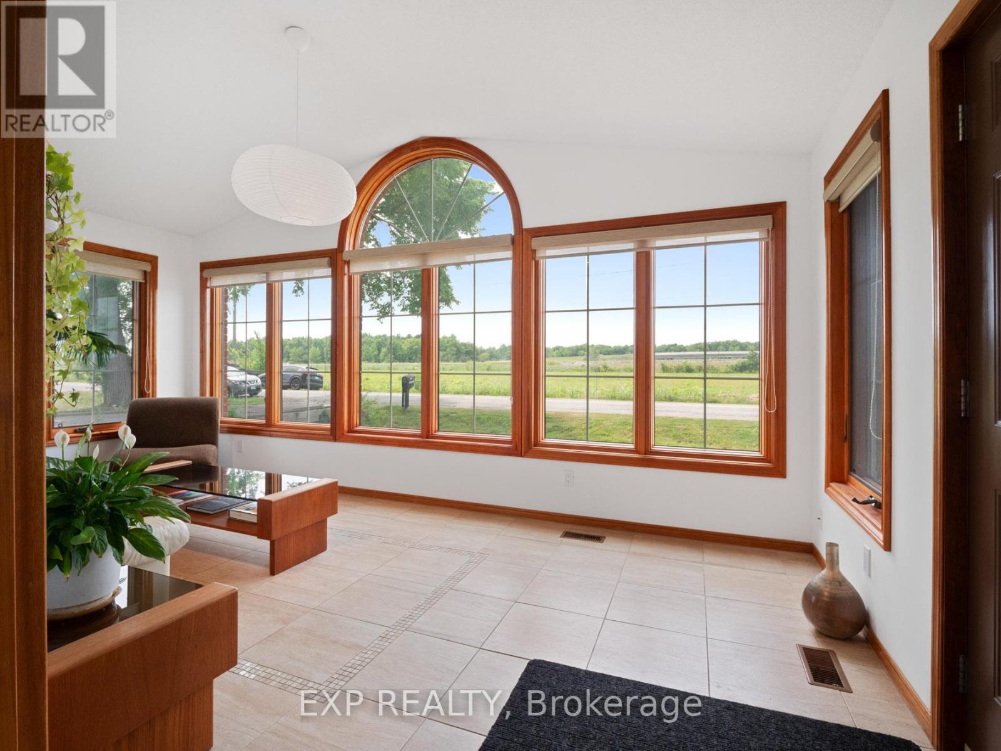3446 Black Creek Road Fort Erie, Ontario L0S 1S0
$729,900
Welcome to 3446 Black Creek Road, a warm and inviting family home nestled in the heart of the desirable Black Creek community. Set on a generous 75x170-foot lot, this beautifully maintained 4-bedroom, 2-bathroom home blends comfort, character and functionality in one of Niagaras most sought-after neighbourhoods. Step through the front door and youre welcomed into a sun-filled main level featuring large windows, an additional room for a bedroom, office or den and an open concept layout. The large eat-in kitchen is ideal for both daily routines and entertaining, boasting extensive cabinetry, granite countertops, a large island with seating and ample natural light. Adjacent to the kitchen, the formal dining room offers sweeping views of the surrounding countryside, perfect for memorable family dinners or hosting friends. The heart of the home is the stunning open-concept living room with access to the backyard featuring a cozy gas fireplace and the perfect spot for movie nights or curling up with a book on chilly evenings. The bright and airy sunroom is a standout feature, ideal for morning coffee or quiet afternoons surrounded by greenery. Step outside into your expansive backyard oasis. With mature trees, a patio for summer BBQs and space for kids or pets to roam, this yard is a rare find. Whether you're gardening, entertaining or simply enjoying the peaceful surroundings, this backyard is where memories are made! Located in a quiet, family-friendly neighbourhood, you'll love the easy access to local schools, parks, scenic trails, Niagara River and nearby highways. Don't miss your chance to own a true gem in Stevensville, a home that offers space to grow, a welcoming layout and a lifestyle to love. Book your showing today! (id:47351)
Open House
This property has open houses!
2:00 pm
Ends at:4:00 pm
2:00 pm
Ends at:4:00 pm
Property Details
| MLS® Number | X12323599 |
| Property Type | Single Family |
| Community Name | 327 - Black Creek |
| Amenities Near By | Golf Nearby, Marina, Park |
| Community Features | Community Centre |
| Equipment Type | Water Heater |
| Parking Space Total | 5 |
| Rental Equipment Type | Water Heater |
| Structure | Porch, Shed |
Building
| Bathroom Total | 2 |
| Bedrooms Above Ground | 4 |
| Bedrooms Total | 4 |
| Amenities | Fireplace(s) |
| Appliances | Oven - Built-in, Dishwasher, Dryer, Microwave, Stove, Washer, Window Coverings, Refrigerator |
| Basement Type | Full |
| Construction Style Attachment | Detached |
| Cooling Type | Central Air Conditioning |
| Exterior Finish | Brick, Vinyl Siding |
| Fireplace Present | Yes |
| Foundation Type | Block |
| Heating Fuel | Natural Gas |
| Heating Type | Forced Air |
| Stories Total | 2 |
| Size Interior | 2,000 - 2,500 Ft2 |
| Type | House |
| Utility Water | Municipal Water |
Parking
| No Garage |
Land
| Acreage | No |
| Land Amenities | Golf Nearby, Marina, Park |
| Sewer | Sanitary Sewer |
| Size Depth | 170 Ft |
| Size Frontage | 75 Ft |
| Size Irregular | 75 X 170 Ft |
| Size Total Text | 75 X 170 Ft |
| Surface Water | Lake/pond |
| Zoning Description | R1 |
Rooms
| Level | Type | Length | Width | Dimensions |
|---|---|---|---|---|
| Second Level | Bathroom | 2.64 m | 2.39 m | 2.64 m x 2.39 m |
| Second Level | Primary Bedroom | 5.63 m | 4.62 m | 5.63 m x 4.62 m |
| Second Level | Bedroom 2 | 2.97 m | 4.29 m | 2.97 m x 4.29 m |
| Second Level | Bedroom 3 | 3.98 m | 2.59 m | 3.98 m x 2.59 m |
| Basement | Utility Room | 7.05 m | 2.79 m | 7.05 m x 2.79 m |
| Basement | Recreational, Games Room | 7.05 m | 4.29 m | 7.05 m x 4.29 m |
| Main Level | Sunroom | 2.98 m | 5.37 m | 2.98 m x 5.37 m |
| Main Level | Bathroom | 2.43 m | 2.41 m | 2.43 m x 2.41 m |
| Main Level | Kitchen | 4.52 m | 5.94 m | 4.52 m x 5.94 m |
| Main Level | Dining Room | 3.29 m | 4.83 m | 3.29 m x 4.83 m |
| Main Level | Bedroom 4 | 3.66 m | 2.59 m | 3.66 m x 2.59 m |
| Main Level | Laundry Room | 2.43 m | 3.32 m | 2.43 m x 3.32 m |
| Main Level | Living Room | 5.71 m | 7.35 m | 5.71 m x 7.35 m |
