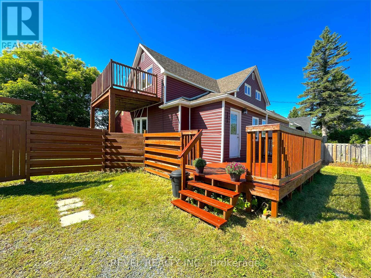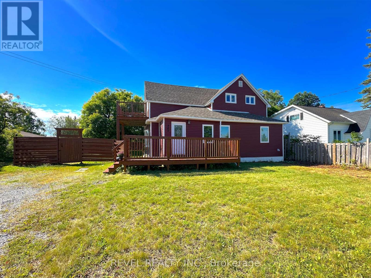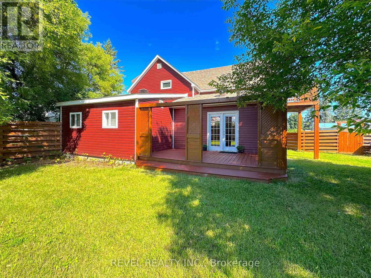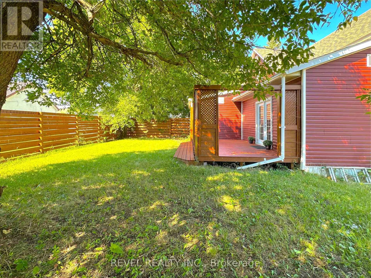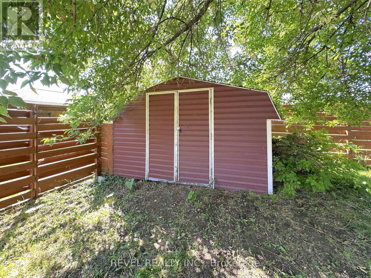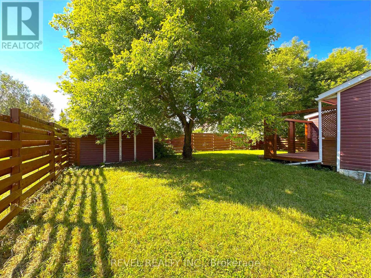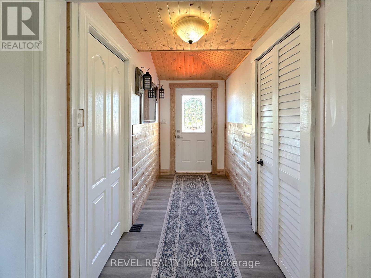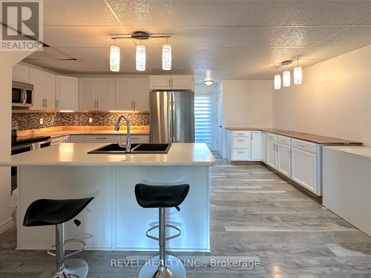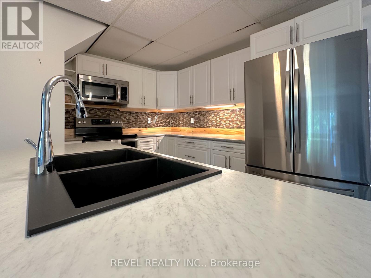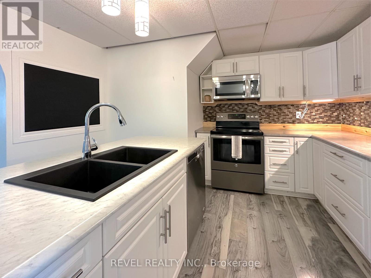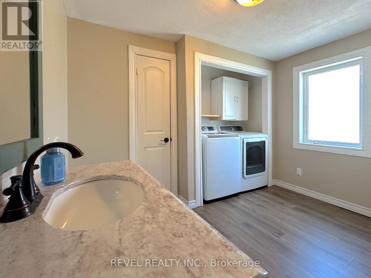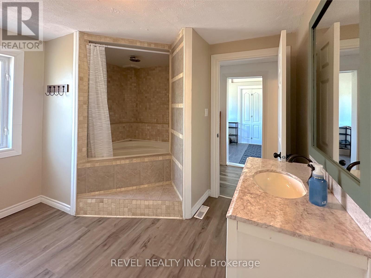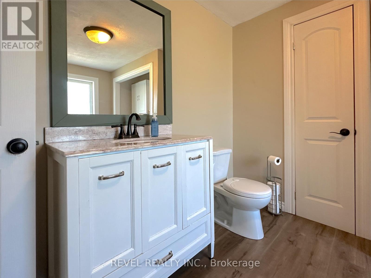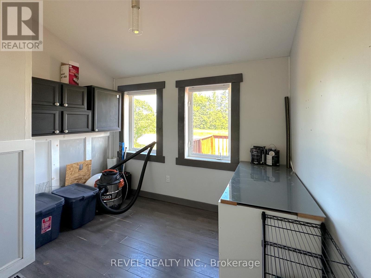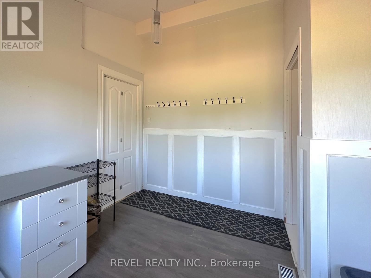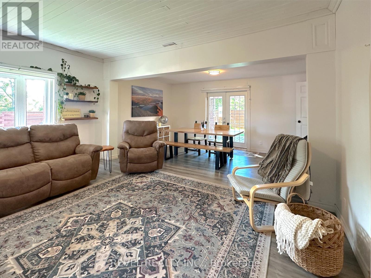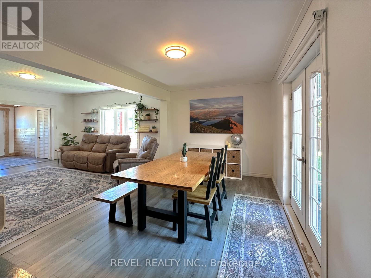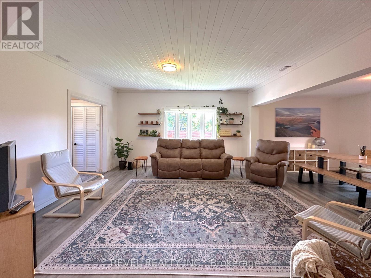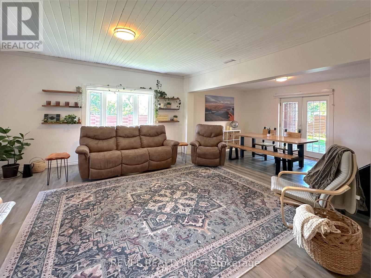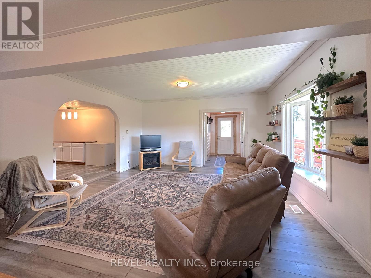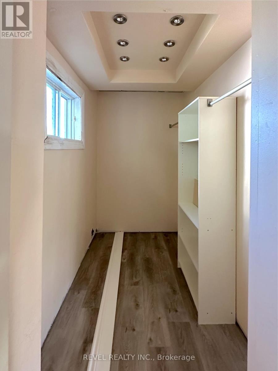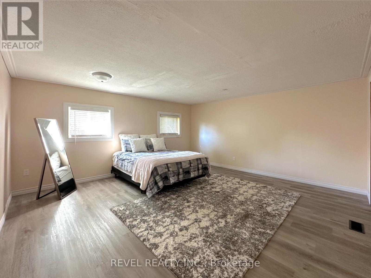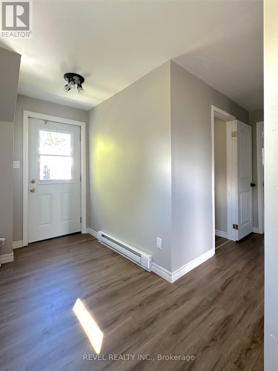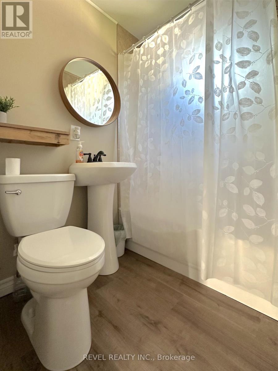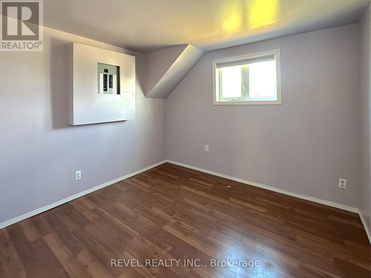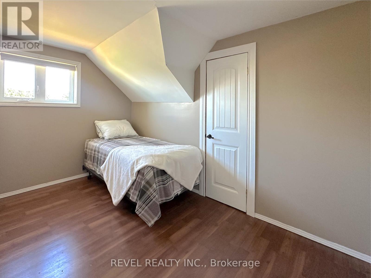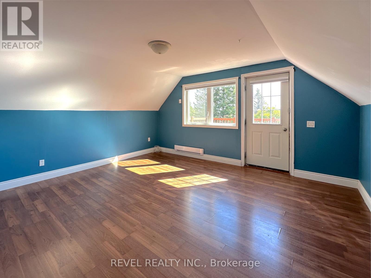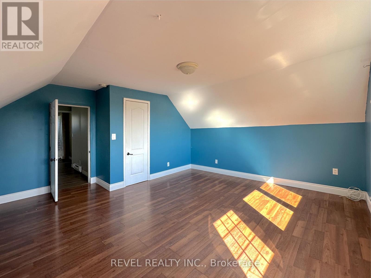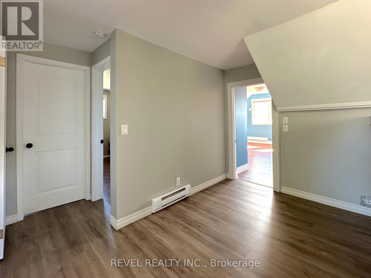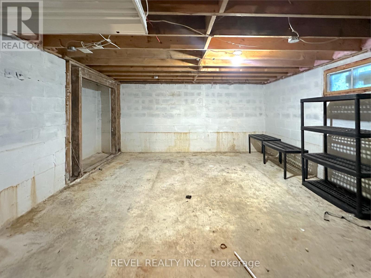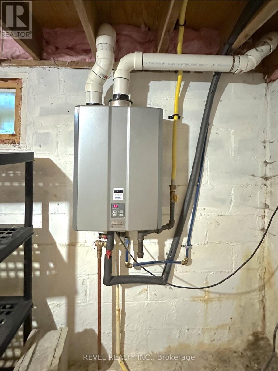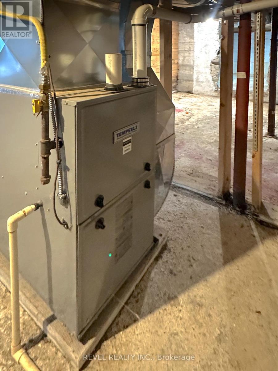4 Bedroom
2 Bathroom
2,000 - 2,500 ft2
Forced Air
$249,900
Discover this versatile home featuring a convenient office space off the spacious foyer perfect for remote work, a fifth bedroom, or a large mudroom. The open-concept kitchen is ideal for entertaining, seamlessly connecting to the inviting living areas. Step outside to a private, fenced backyard with a generous deck, providing plenty of space for outdoor gatherings and activities. Located within walking distance to downtown, this home offers both convenience and charm. For investors, the property was previously a two-unit home and can be easily converted back for rental income. (id:47351)
Property Details
|
MLS® Number
|
T12368842 |
|
Property Type
|
Single Family |
|
Community Name
|
Matheson |
|
Amenities Near By
|
Hospital, Park, Schools |
|
Features
|
Level, Sump Pump |
|
Parking Space Total
|
2 |
|
Structure
|
Deck, Patio(s) |
Building
|
Bathroom Total
|
2 |
|
Bedrooms Above Ground
|
4 |
|
Bedrooms Total
|
4 |
|
Age
|
100+ Years |
|
Appliances
|
Water Heater - Tankless, Water Heater, Dishwasher, Dryer, Microwave, Stove, Washer, Refrigerator |
|
Basement Development
|
Unfinished |
|
Basement Type
|
N/a (unfinished) |
|
Construction Style Attachment
|
Detached |
|
Exterior Finish
|
Vinyl Siding |
|
Foundation Type
|
Block, Poured Concrete |
|
Heating Fuel
|
Natural Gas |
|
Heating Type
|
Forced Air |
|
Stories Total
|
2 |
|
Size Interior
|
2,000 - 2,500 Ft2 |
|
Type
|
House |
|
Utility Water
|
Municipal Water |
Parking
Land
|
Acreage
|
No |
|
Fence Type
|
Fenced Yard |
|
Land Amenities
|
Hospital, Park, Schools |
|
Sewer
|
Sanitary Sewer |
|
Size Depth
|
99 Ft |
|
Size Frontage
|
68 Ft |
|
Size Irregular
|
68 X 99 Ft ; 70.71 Ft X 65.26 Ft X 70.95 Ft X 65.26 |
|
Size Total Text
|
68 X 99 Ft ; 70.71 Ft X 65.26 Ft X 70.95 Ft X 65.26|under 1/2 Acre |
|
Zoning Description
|
R1 |
Rooms
| Level |
Type |
Length |
Width |
Dimensions |
|
Second Level |
Bedroom 2 |
4.7 m |
4.75 m |
4.7 m x 4.75 m |
|
Second Level |
Bedroom 3 |
2.16 m |
3.73 m |
2.16 m x 3.73 m |
|
Second Level |
Bedroom 4 |
2.95 m |
2.74 m |
2.95 m x 2.74 m |
|
Main Level |
Kitchen |
5.64 m |
4.39 m |
5.64 m x 4.39 m |
|
Main Level |
Living Room |
4.81 m |
5 m |
4.81 m x 5 m |
|
Main Level |
Dining Room |
5.26 m |
3 m |
5.26 m x 3 m |
|
Main Level |
Office |
3.1 m |
2.9 m |
3.1 m x 2.9 m |
|
Main Level |
Primary Bedroom |
4.65 m |
4.85 m |
4.65 m x 4.85 m |
Utilities
|
Cable
|
Installed |
|
Electricity
|
Installed |
|
Sewer
|
Installed |
https://www.realtor.ca/real-estate/28787333/343-macdougall-avenue-black-river-matheson-matheson-matheson
