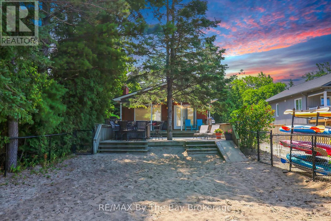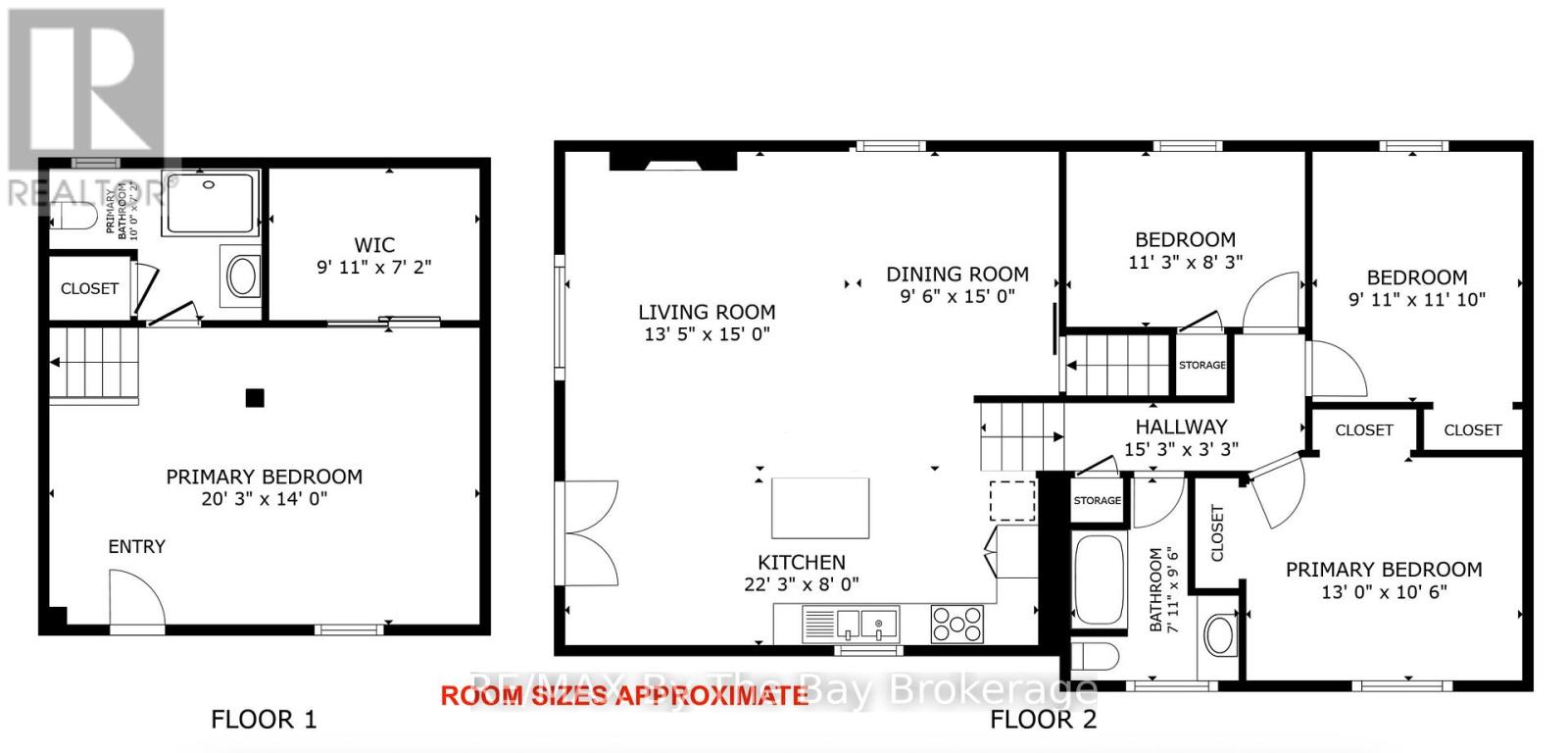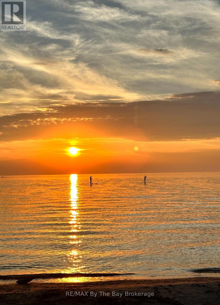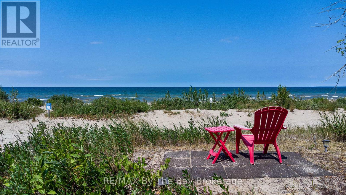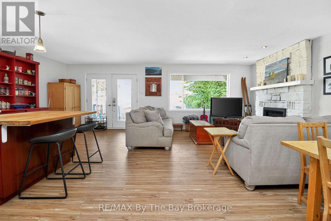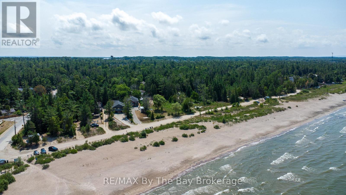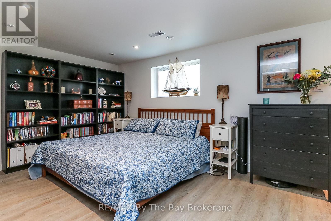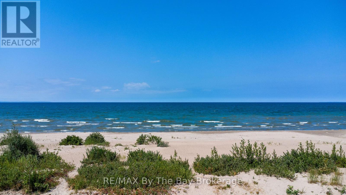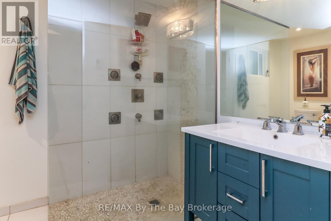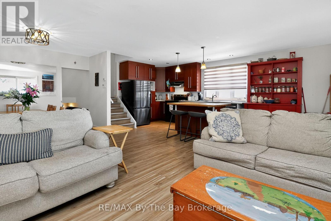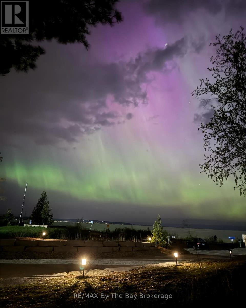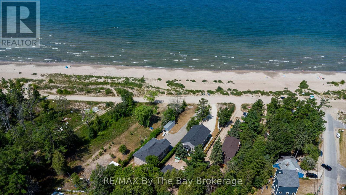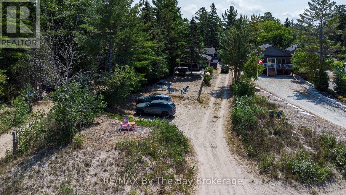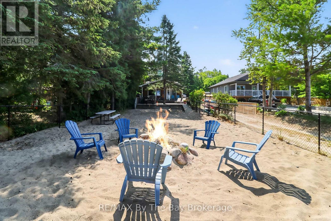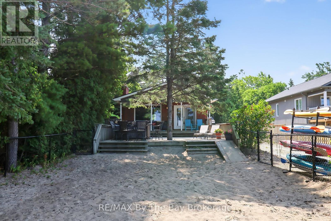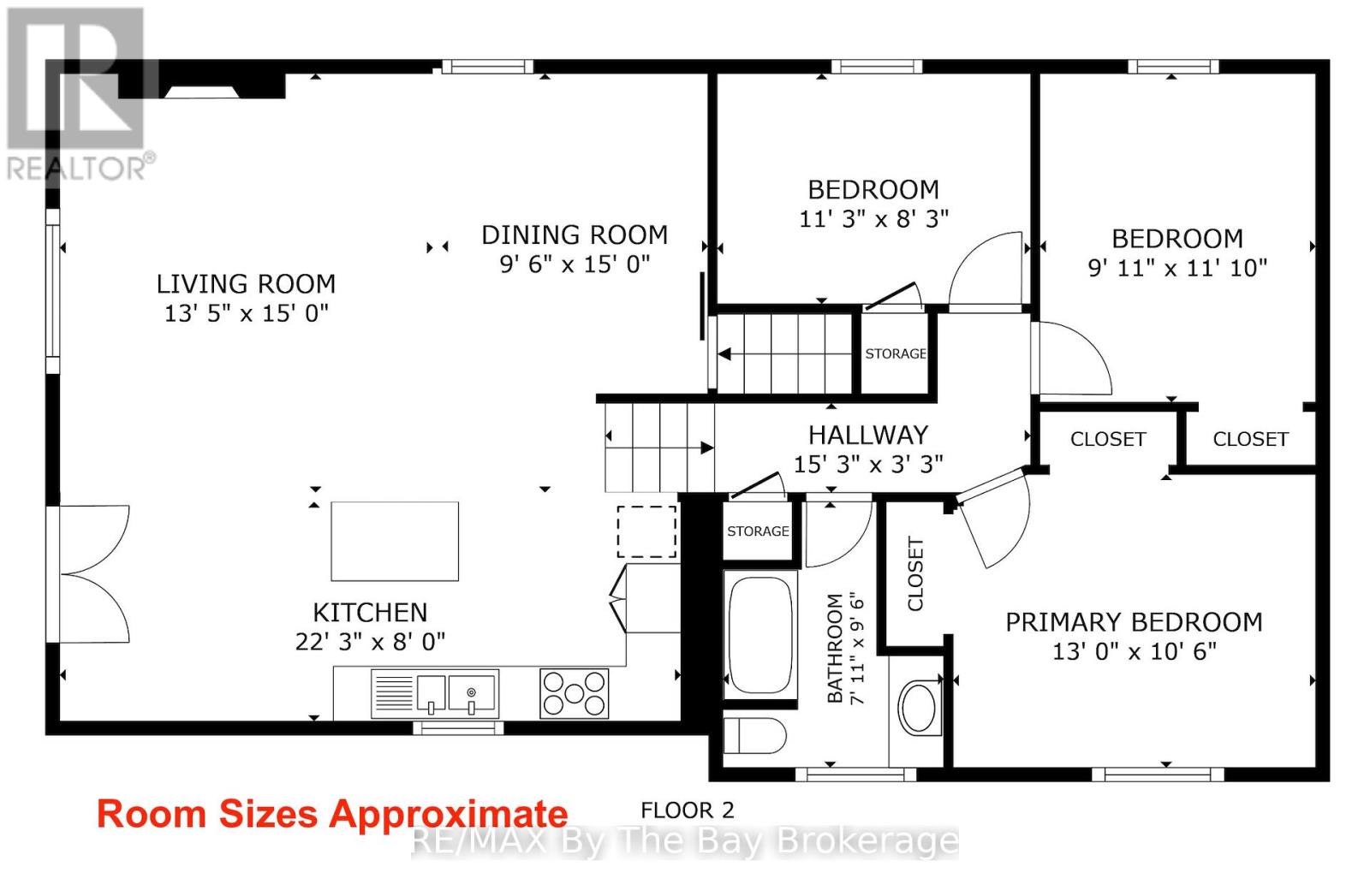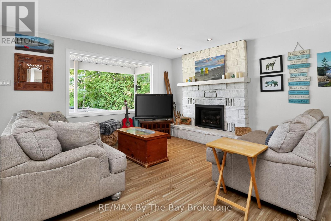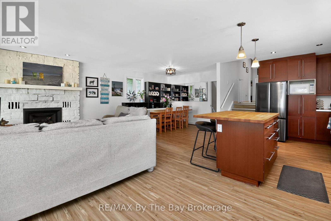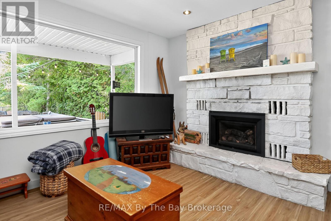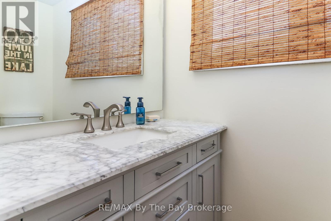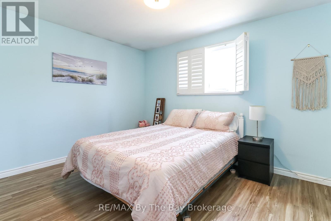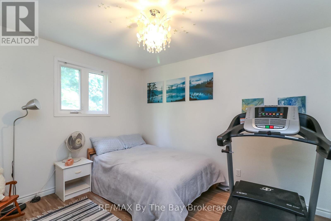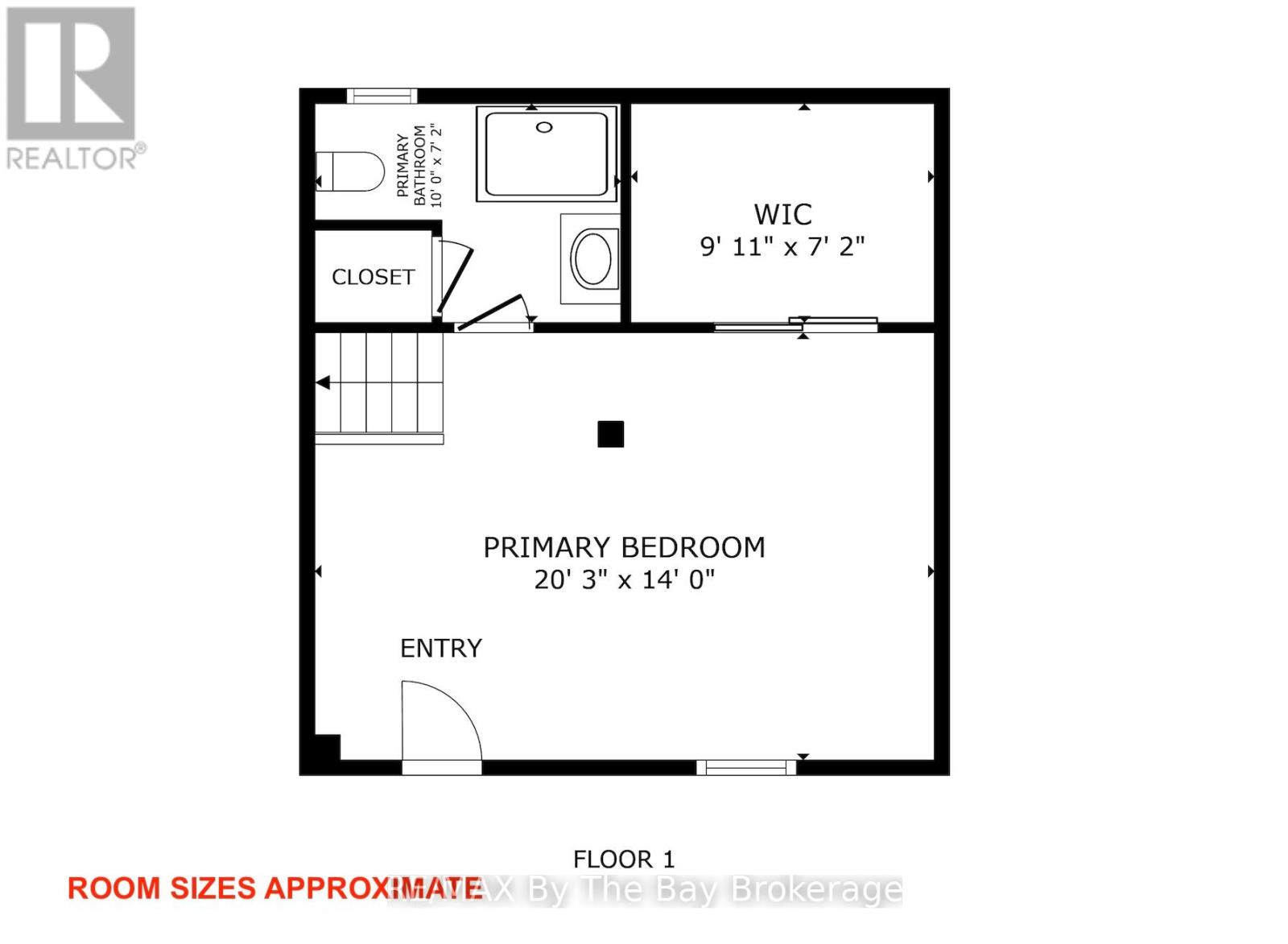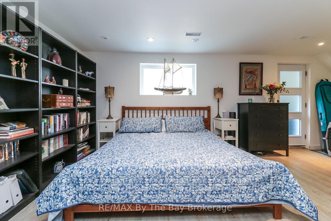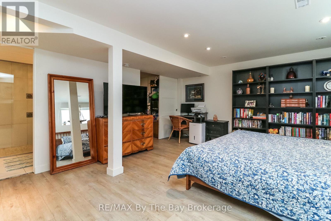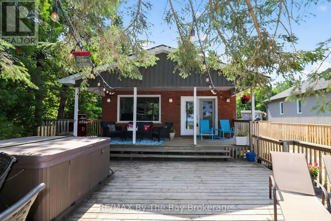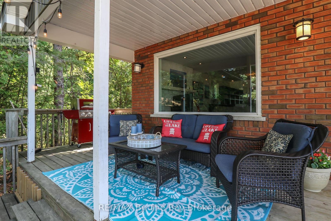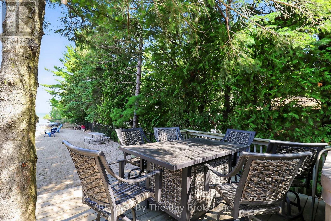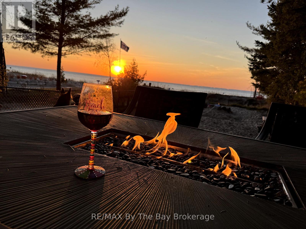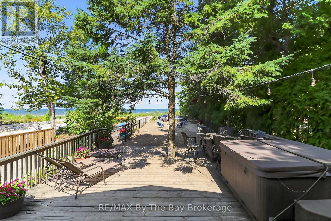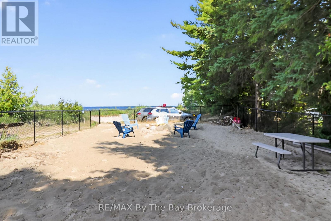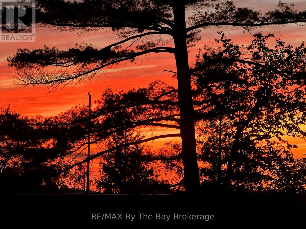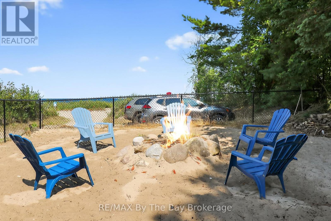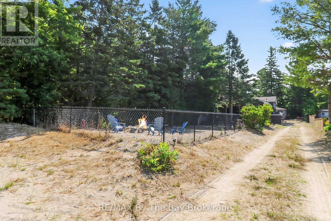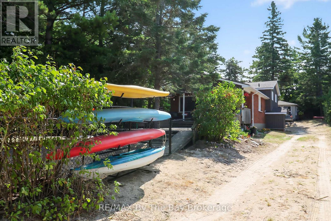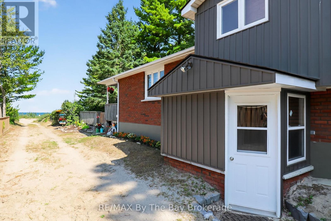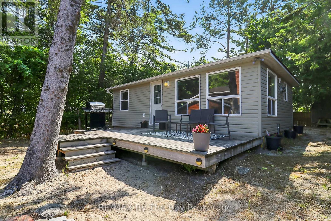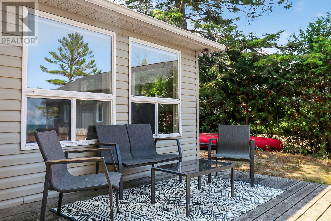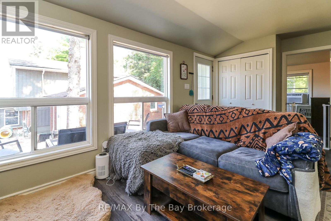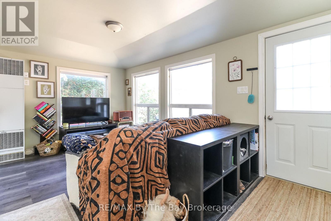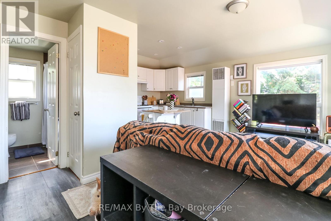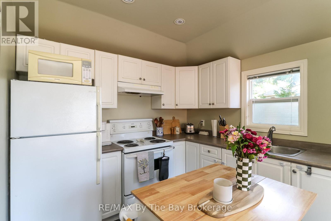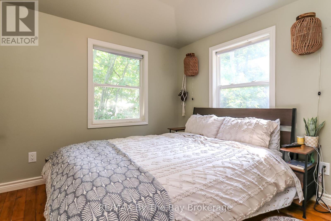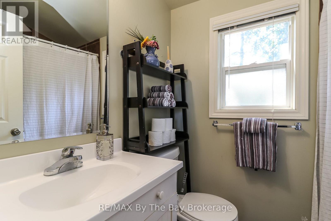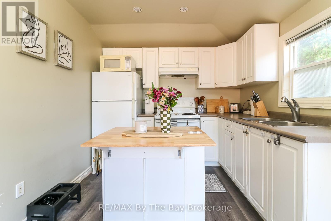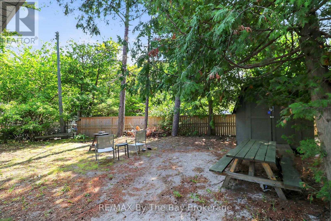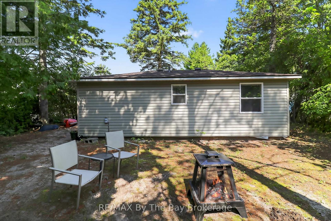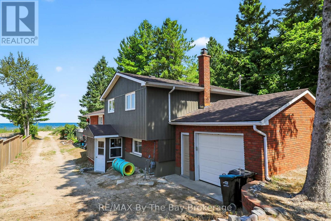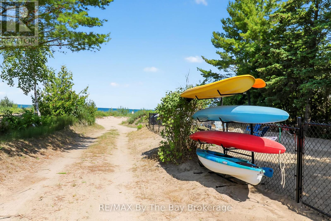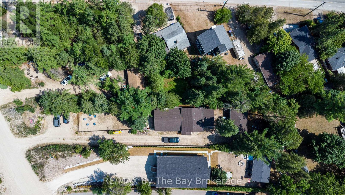5 Bedroom
3 Bathroom
1,500 - 2,000 ft2
Fireplace
Central Air Conditioning
Forced Air
Waterfront
$1,600,000
How would you like to live at Allenwood Beach with breathtaking views of Georgian Bay? Imagine the sand between your toes every day in this beautiful 3-bedroom, 2-bathroom home, plus a cozy 2-bedroom cabin for year-round use.There's a reason people say, "location, location, location." Coastline Drive is the perfect name for a beachside retreat. Is beachfront living your dream? Imagine a modern home that's great for full-time living or as a weekend getaway?The main level features open-plan living, dining, and kitchen areas with a big picture window showcasing stunning beach and bay views.Step out onto the large deck and take in the million-dollar sunsets with a gentle lake breeze.The sandy front yard feels like your own beach, ideal for relaxing, entertaining, and family fun. A small sand dune adds privacy.Just a few steps down from the main area, the rec room has a full bathroom, offering extra space or serving as a spacious master suite, like the current owner uses it.With 3 bedrooms and a full bathroom upstairs, the home has plenty of space for everyone. Need more room? The fully finished cabin with gas wall furnace in the back is your answer.This self-contained cabin includes 2 bedrooms, a living area, a full kitchen, and a bathroom. It's perfect for guests, family visits, or even rental income. Allenwood Beach is just on the edge of town. It's a peaceful spot but only a 5-minute drive to Stonebridge town centre, Wasaga Beach Main Street, and Beach 1. Nearby are stores like Walmart, Boston Pizza, and Tim Hortons.Exciting redevelopment at Beach 1 is underway, with plans for a 150-room boutique Marriott hotel, condos, and commercial spaces. These upgrades will boost property values significantly. Roof reshingled 2020. New siding 2021. New gas fire 2021. Surge protection on main panel. (id:47351)
Property Details
|
MLS® Number
|
S12343534 |
|
Property Type
|
Single Family |
|
Community Name
|
Wasaga Beach |
|
Amenities Near By
|
Beach |
|
Easement
|
Unknown, None |
|
Equipment Type
|
Water Heater |
|
Parking Space Total
|
7 |
|
Rental Equipment Type
|
Water Heater |
|
View Type
|
Direct Water View |
|
Water Front Type
|
Waterfront |
Building
|
Bathroom Total
|
3 |
|
Bedrooms Above Ground
|
3 |
|
Bedrooms Below Ground
|
2 |
|
Bedrooms Total
|
5 |
|
Amenities
|
Fireplace(s) |
|
Appliances
|
Dishwasher, Dryer, Stove, Washer, Refrigerator |
|
Basement Development
|
Finished |
|
Basement Features
|
Walk Out |
|
Basement Type
|
Partial (finished) |
|
Construction Style Attachment
|
Detached |
|
Cooling Type
|
Central Air Conditioning |
|
Exterior Finish
|
Vinyl Siding |
|
Fireplace Present
|
Yes |
|
Foundation Type
|
Block |
|
Heating Fuel
|
Natural Gas |
|
Heating Type
|
Forced Air |
|
Stories Total
|
2 |
|
Size Interior
|
1,500 - 2,000 Ft2 |
|
Type
|
House |
|
Utility Water
|
Municipal Water |
Parking
Land
|
Access Type
|
Public Road |
|
Acreage
|
No |
|
Land Amenities
|
Beach |
|
Sewer
|
Sanitary Sewer |
|
Size Depth
|
276 Ft ,4 In |
|
Size Frontage
|
56 Ft |
|
Size Irregular
|
56 X 276.4 Ft |
|
Size Total Text
|
56 X 276.4 Ft |
|
Zoning Description
|
R1 |
Rooms
| Level |
Type |
Length |
Width |
Dimensions |
|
Second Level |
Primary Bedroom |
4 m |
3 m |
4 m x 3 m |
|
Second Level |
Bedroom 2 |
3.5 m |
2.9 m |
3.5 m x 2.9 m |
|
Second Level |
Bedroom 3 |
3.5 m |
2.5 m |
3.5 m x 2.5 m |
|
Basement |
Recreational, Games Room |
6 m |
4.5 m |
6 m x 4.5 m |
|
Main Level |
Living Room |
7.2 m |
6.9 m |
7.2 m x 6.9 m |
https://www.realtor.ca/real-estate/28731178/342-coastline-drive-wasaga-beach-wasaga-beach
