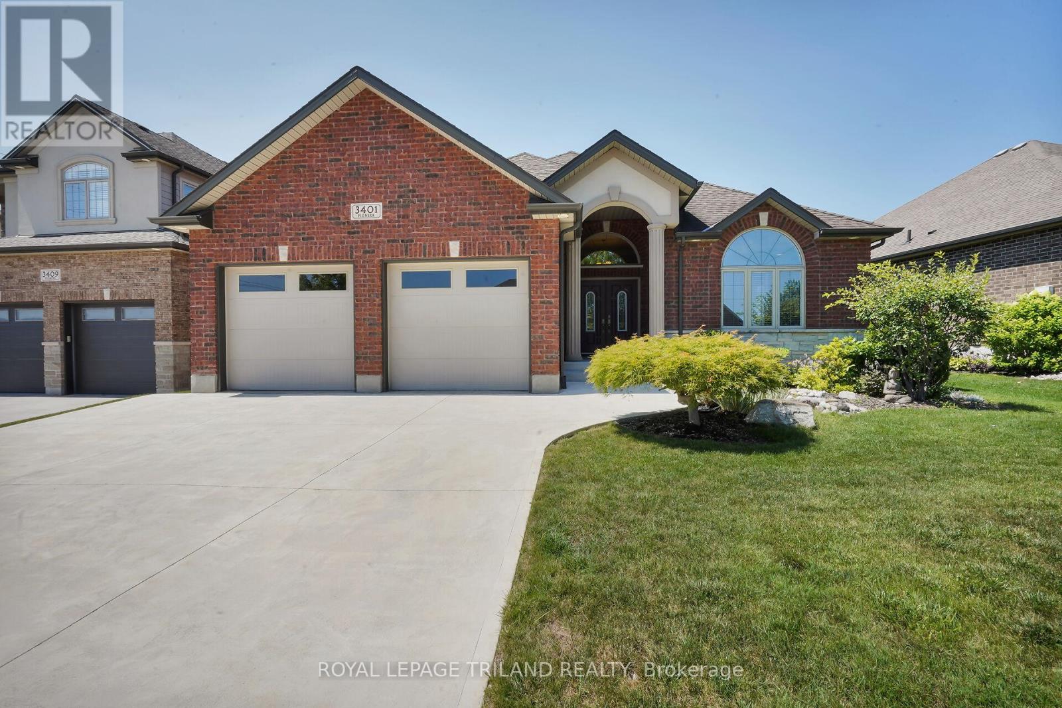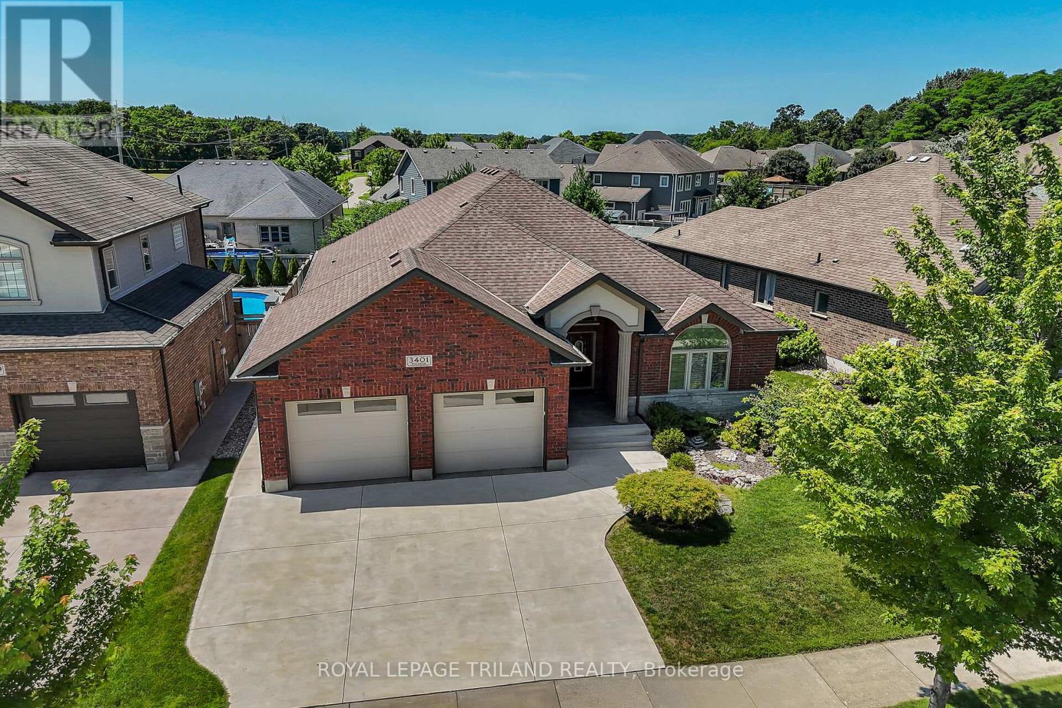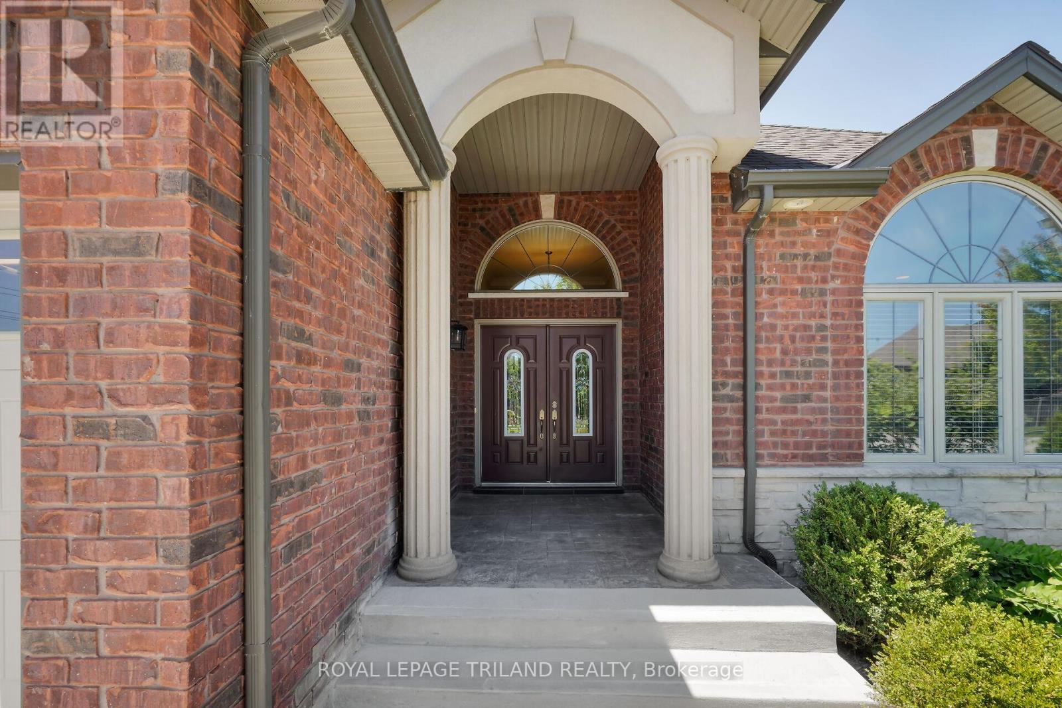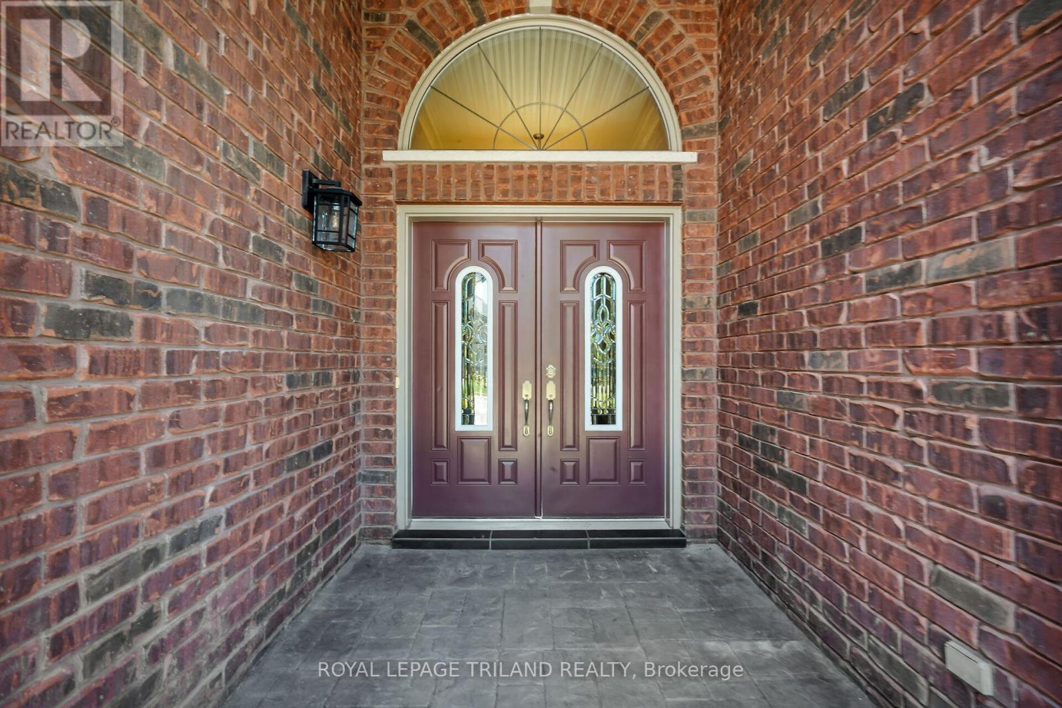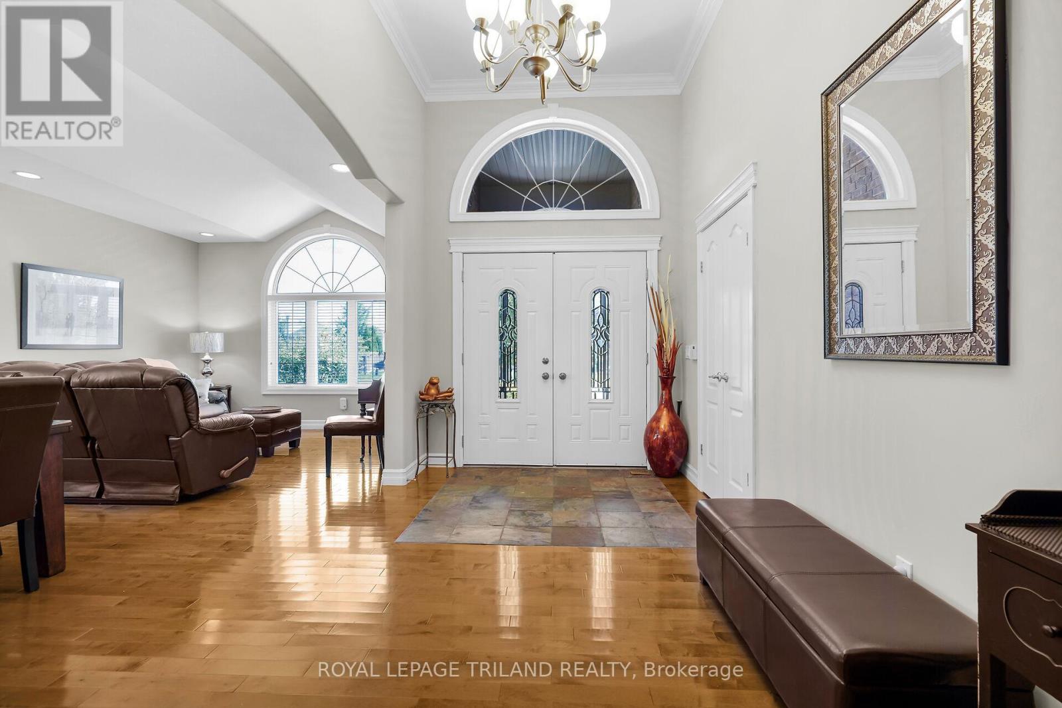3 Bedroom
2 Bathroom
2,000 - 2,500 ft2
Bungalow
Fireplace
Central Air Conditioning, Air Exchanger, Ventilation System
Forced Air
Landscaped, Lawn Sprinkler
$949,900
Great curb appeal! Gorgeous all-brick and stone, this former model home is open-concept one-level bungalow in SW London, with easy access to 401/402, woodland walks, new YMCA with pool, shopping and dining. Enter under cathedral arch into deep covered Front Porch, welcoming friends into 2,105 sq ft of quality finishes and upgrades. Through double front doors with Palladian window into elegant 12 ft tall Foyer with slate floor. Ceramic tile and maple hardwood continue throughout home. Huge gourmet Kitchen with granite countertops, further has extensive granite island with bar sink, making entertaining easy. Expansive Family Room beyond with 10 ft tall tray ceiling has slate gas fireplace with media shelf. Observe seasons from enclosed tiled Sun Room with wrap-around windows, or emerge into private courtyard patio with easy-care low-maintenance mature landscaping. Prepare dinner on your natural gas BBQ. Next morning, take your coffee from your stunning Primary Bedroom with tray ceiling and walk-in shelved closet through new sliding patio doors to sit on your Trex Deck. Then luxuriate in your spa-size 5 piece ensuite with bath, custom glass shower stall and double vanities in granite countertop. Second and Third Bedroom/Office are on main floor, as is your Laundry. Further conveniences include central vac, oversized insulated double garages, fiberglass shingles, fenced yard, poured concrete 3 car driveway/side path/rear patios. Quality home finishes throughout include crown moulding, elegant deep trim, rounded corners, window transoms over doorways. Huge unspoiled lower level for storage or future plan. Absolute MOVE-IN CONDITION! (id:47351)
Property Details
|
MLS® Number
|
X12312275 |
|
Property Type
|
Single Family |
|
Community Name
|
South V |
|
Community Features
|
School Bus |
|
Equipment Type
|
None |
|
Features
|
Level Lot, Flat Site, Dry, Carpet Free, Sump Pump |
|
Parking Space Total
|
5 |
|
Rental Equipment Type
|
None |
|
Structure
|
Deck, Patio(s), Porch |
Building
|
Bathroom Total
|
2 |
|
Bedrooms Above Ground
|
3 |
|
Bedrooms Total
|
3 |
|
Age
|
16 To 30 Years |
|
Amenities
|
Fireplace(s) |
|
Appliances
|
Garage Door Opener Remote(s), Central Vacuum, Water Heater, Water Meter, Blinds, Dishwasher, Microwave, Stove, Refrigerator |
|
Architectural Style
|
Bungalow |
|
Basement Development
|
Unfinished |
|
Basement Type
|
N/a (unfinished) |
|
Construction Style Attachment
|
Detached |
|
Cooling Type
|
Central Air Conditioning, Air Exchanger, Ventilation System |
|
Exterior Finish
|
Brick, Stone |
|
Fireplace Present
|
Yes |
|
Fireplace Total
|
1 |
|
Foundation Type
|
Concrete |
|
Heating Fuel
|
Natural Gas |
|
Heating Type
|
Forced Air |
|
Stories Total
|
1 |
|
Size Interior
|
2,000 - 2,500 Ft2 |
|
Type
|
House |
|
Utility Water
|
Municipal Water |
Parking
Land
|
Acreage
|
No |
|
Fence Type
|
Fully Fenced, Fenced Yard |
|
Landscape Features
|
Landscaped, Lawn Sprinkler |
|
Sewer
|
Sanitary Sewer |
|
Size Depth
|
122 Ft ,4 In |
|
Size Frontage
|
66 Ft ,8 In |
|
Size Irregular
|
66.7 X 122.4 Ft |
|
Size Total Text
|
66.7 X 122.4 Ft|under 1/2 Acre |
Rooms
| Level |
Type |
Length |
Width |
Dimensions |
|
Main Level |
Living Room |
3.79 m |
6.74 m |
3.79 m x 6.74 m |
|
Main Level |
Kitchen |
3.79 m |
3.85 m |
3.79 m x 3.85 m |
|
Main Level |
Family Room |
6.7 m |
5.18 m |
6.7 m x 5.18 m |
|
Main Level |
Sunroom |
4.72 m |
2.77 m |
4.72 m x 2.77 m |
|
Main Level |
Primary Bedroom |
4.19 m |
5.18 m |
4.19 m x 5.18 m |
|
Main Level |
Bedroom |
3.09 m |
3.65 m |
3.09 m x 3.65 m |
|
Main Level |
Bedroom |
3.09 m |
3.39 m |
3.09 m x 3.39 m |
|
Main Level |
Laundry Room |
2.17 m |
2.14 m |
2.17 m x 2.14 m |
|
Main Level |
Bathroom |
1.56 m |
2.74 m |
1.56 m x 2.74 m |
Utilities
|
Cable
|
Installed |
|
Electricity
|
Installed |
|
Sewer
|
Installed |
https://www.realtor.ca/real-estate/28664010/3401-pioneer-parkway-london-south-south-v-south-v
