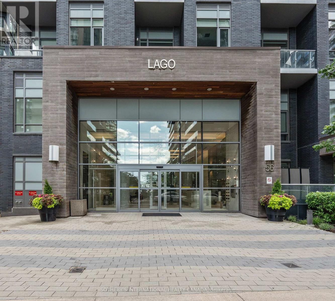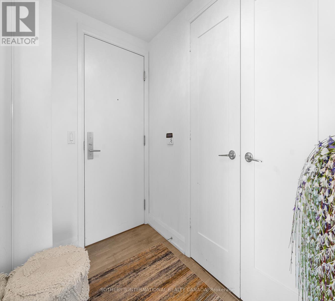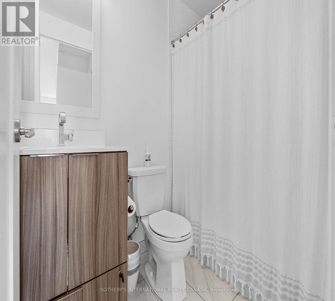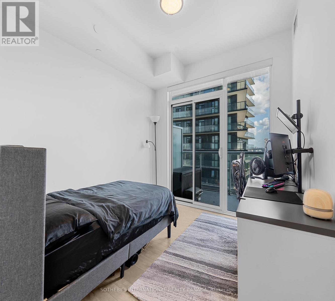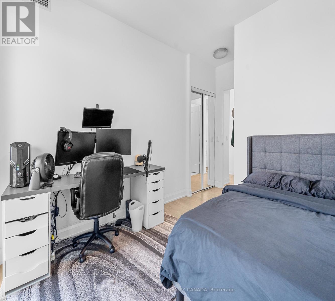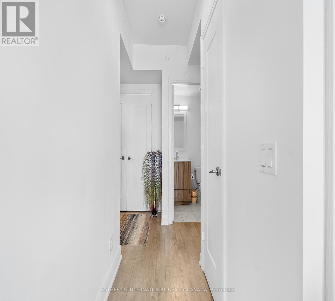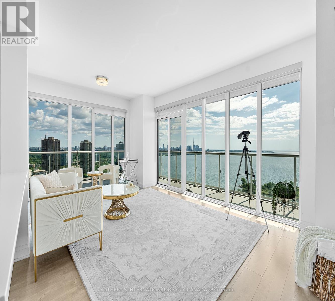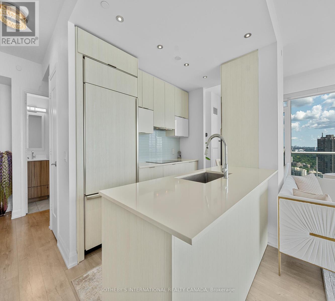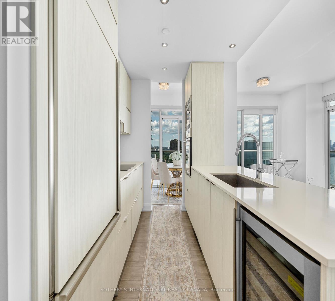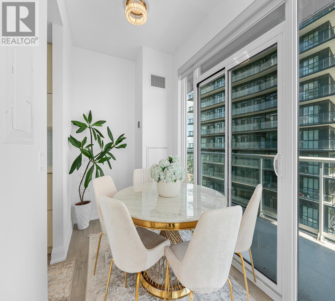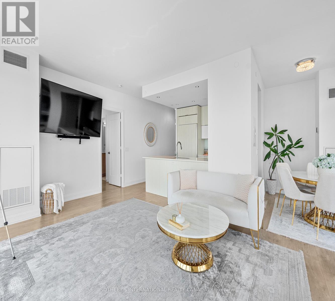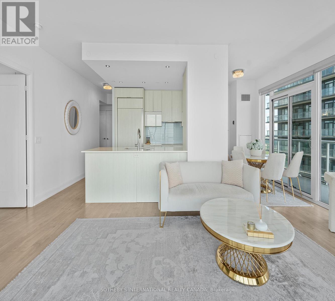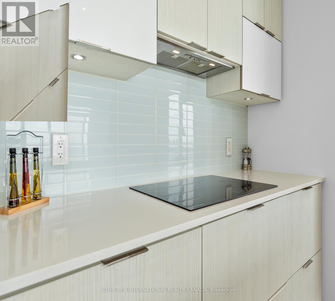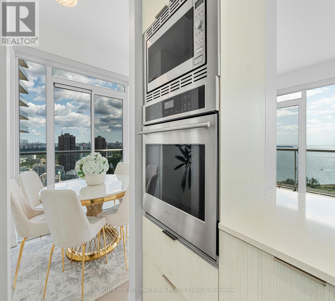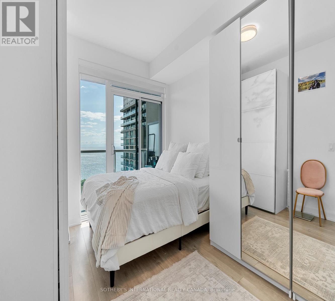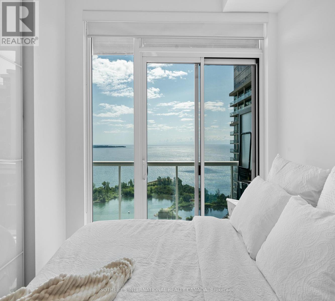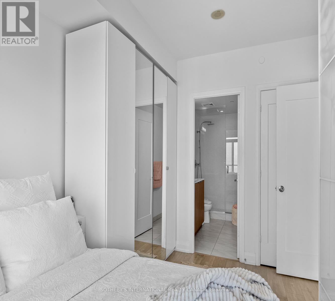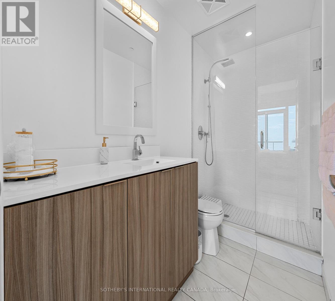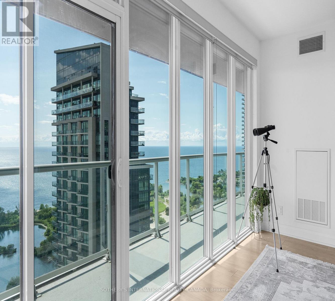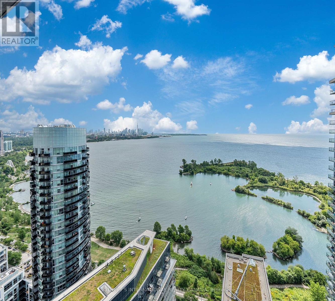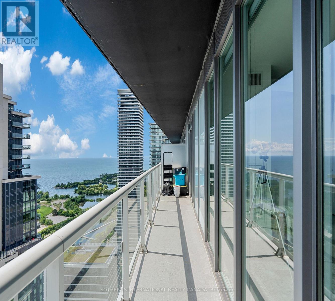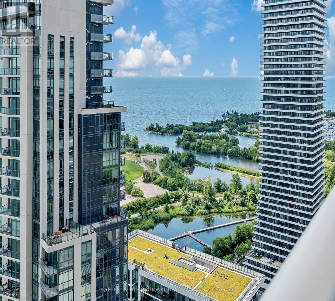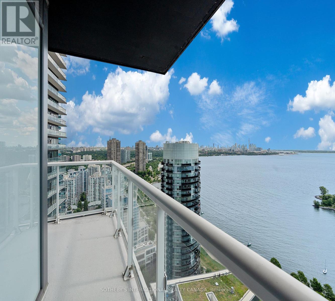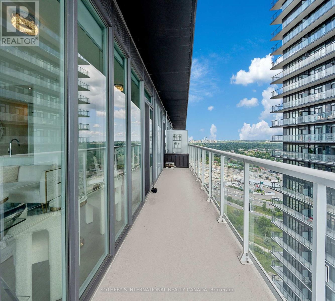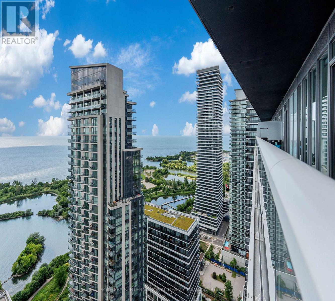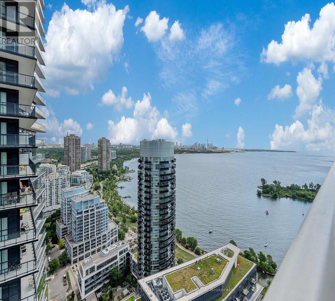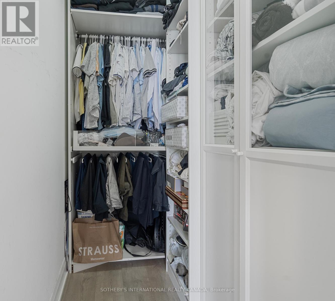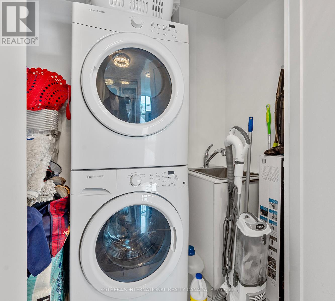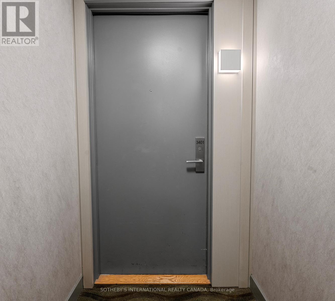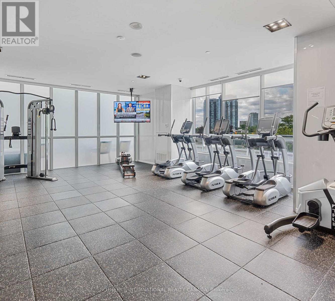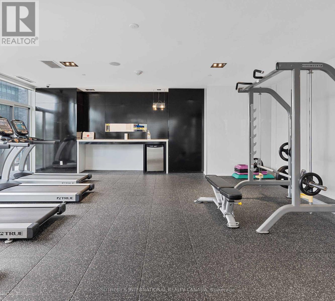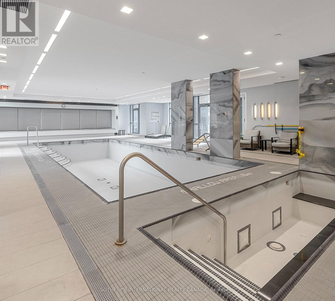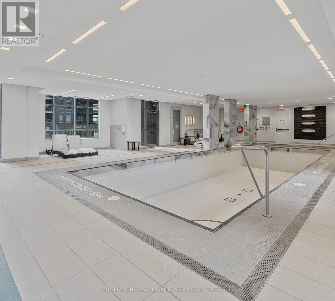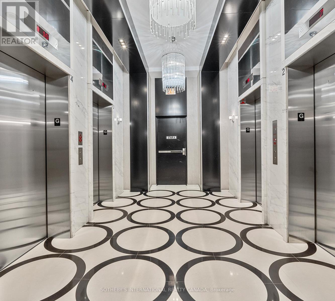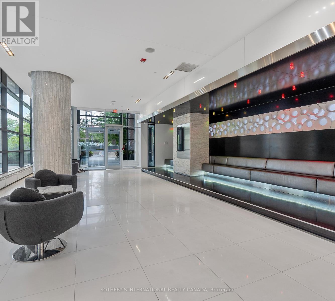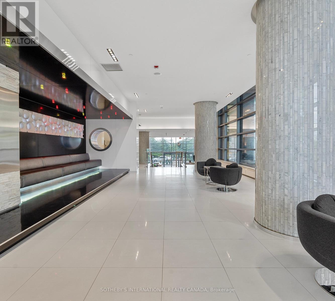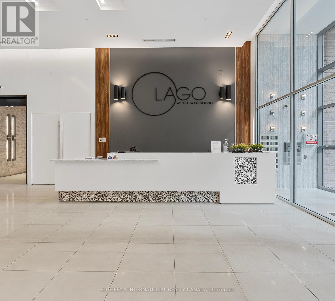3401 - 56 Annie Craig Drive Se Toronto, Ontario M8V 0C8
$1,299,999Maintenance, Heat, Common Area Maintenance, Insurance, Water, Parking
$907.94 Monthly
Maintenance, Heat, Common Area Maintenance, Insurance, Water, Parking
$907.94 MonthlyOpportunity of a lifetime! Experience your dream home in this sought-after, rare-find corner suite at Lago with a clear wrap-around balcony, offering priceless, forever unobstructed panoramic view of Lake Ontario and the CN Tower through floor-to-ceiling windows; this 2-bedroom, 2-bath residence boasts an excellent, efficient floorplan with no wasted space four walkouts to a 350 sqft balcony, plus a coveted 21-foot long parking spot on P2 and an included locker - all within a luxury building featuring 24-hour concierge, indoor pool, gym, sauna, and direct access to waterfront trails, dining, transit and more. (id:47351)
Property Details
| MLS® Number | W12326040 |
| Property Type | Single Family |
| Community Name | Mimico |
| Community Features | Pet Restrictions |
| Features | Balcony |
| Parking Space Total | 1 |
Building
| Bathroom Total | 2 |
| Bedrooms Above Ground | 2 |
| Bedrooms Below Ground | 1 |
| Bedrooms Total | 3 |
| Amenities | Storage - Locker |
| Flooring Type | Laminate |
| Heating Type | Heat Pump |
| Size Interior | 1,000 - 1,199 Ft2 |
| Type | Apartment |
Parking
| Underground | |
| No Garage |
Land
| Acreage | No |
Rooms
| Level | Type | Length | Width | Dimensions |
|---|---|---|---|---|
| Flat | Living Room | 6.35 m | 4.11 m | 6.35 m x 4.11 m |
| Flat | Dining Room | 6.35 m | 2.4 m | 6.35 m x 2.4 m |
| Flat | Kitchen | 3.2 m | 2.4 m | 3.2 m x 2.4 m |
| Flat | Primary Bedroom | 3.88 m | 3.15 m | 3.88 m x 3.15 m |
| Flat | Bedroom | 3.35 m | 3.12 m | 3.35 m x 3.12 m |
| Flat | Den | 2.82 m | 1.98 m | 2.82 m x 1.98 m |
https://www.realtor.ca/real-estate/28693304/3401-56-annie-craig-drive-se-toronto-mimico-mimico
