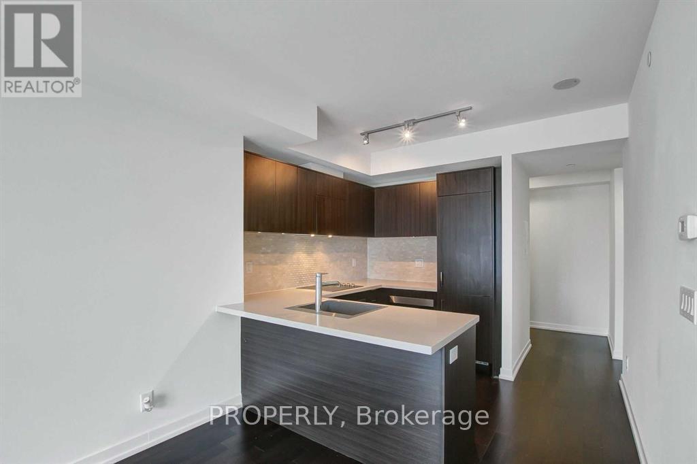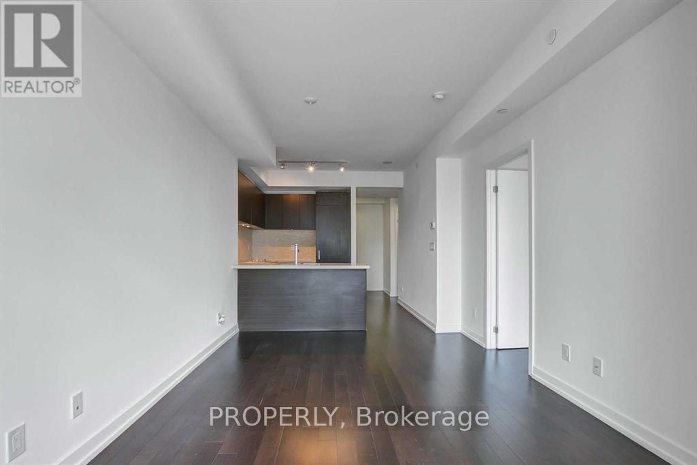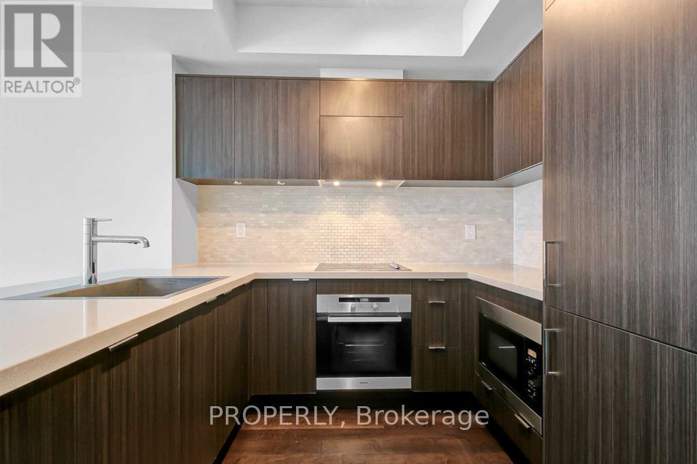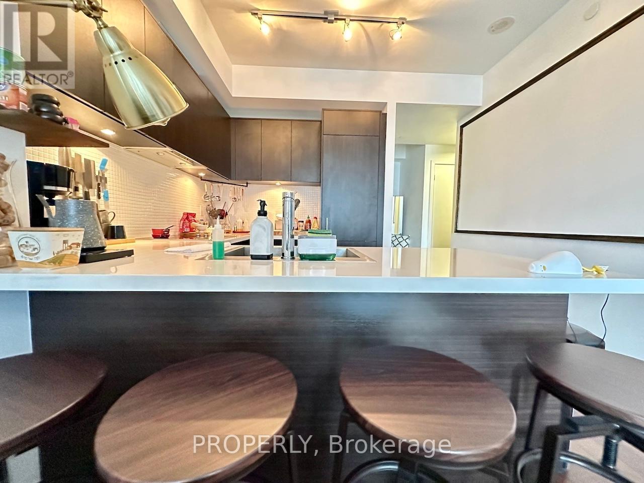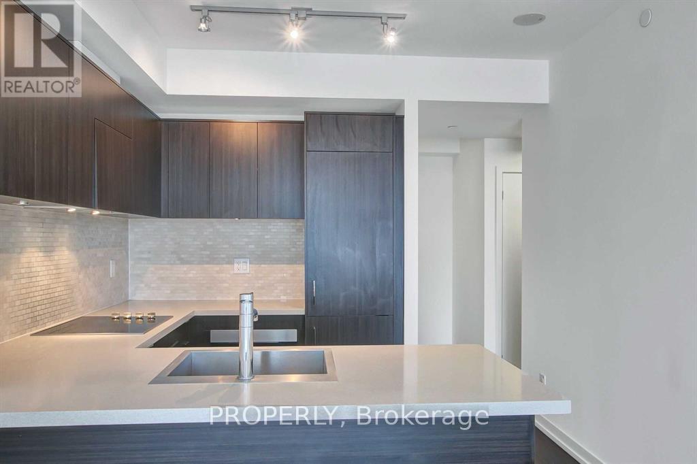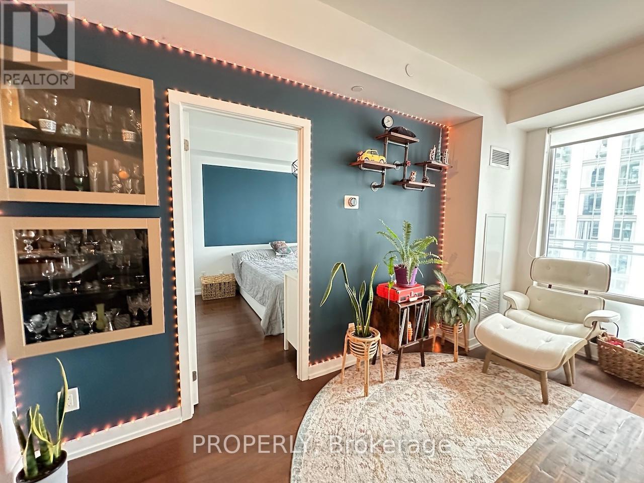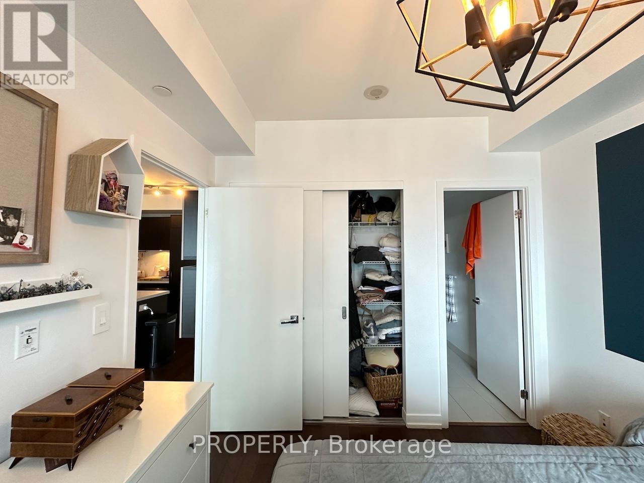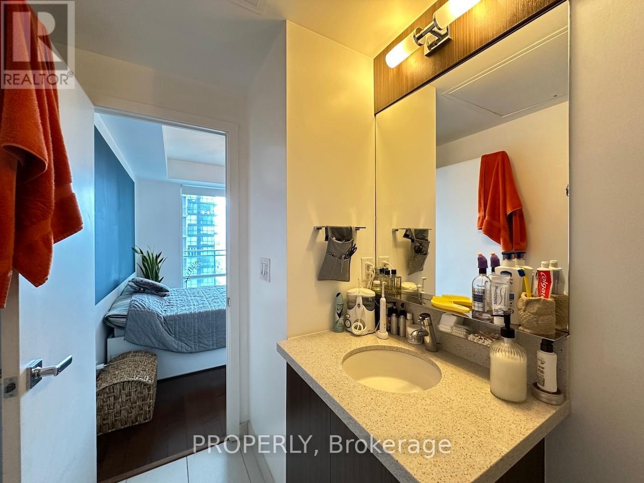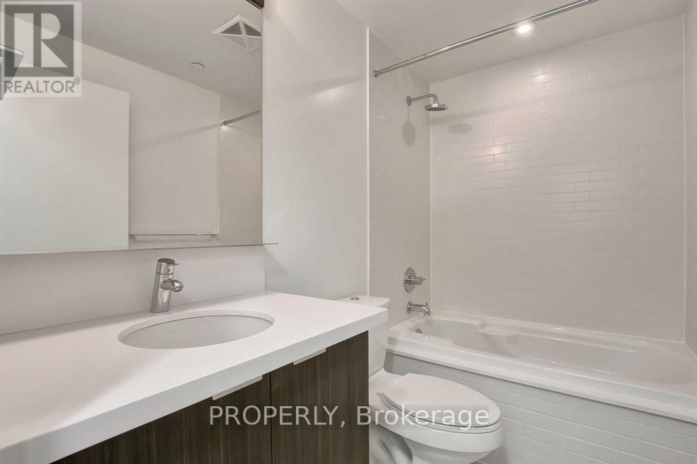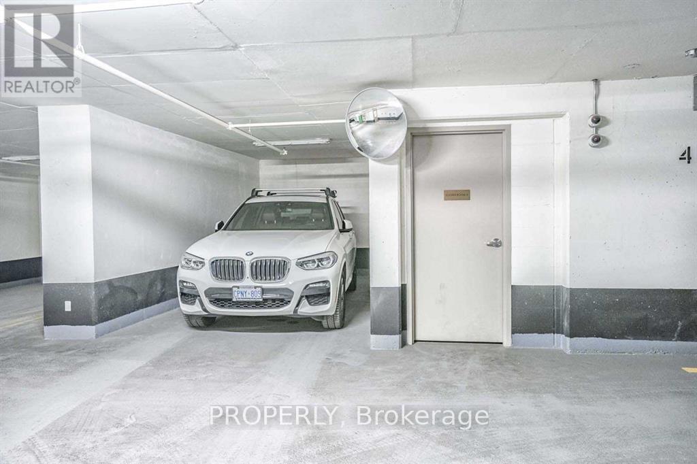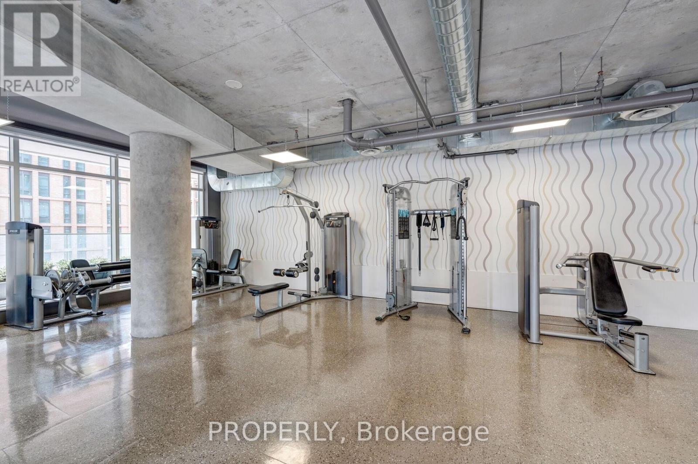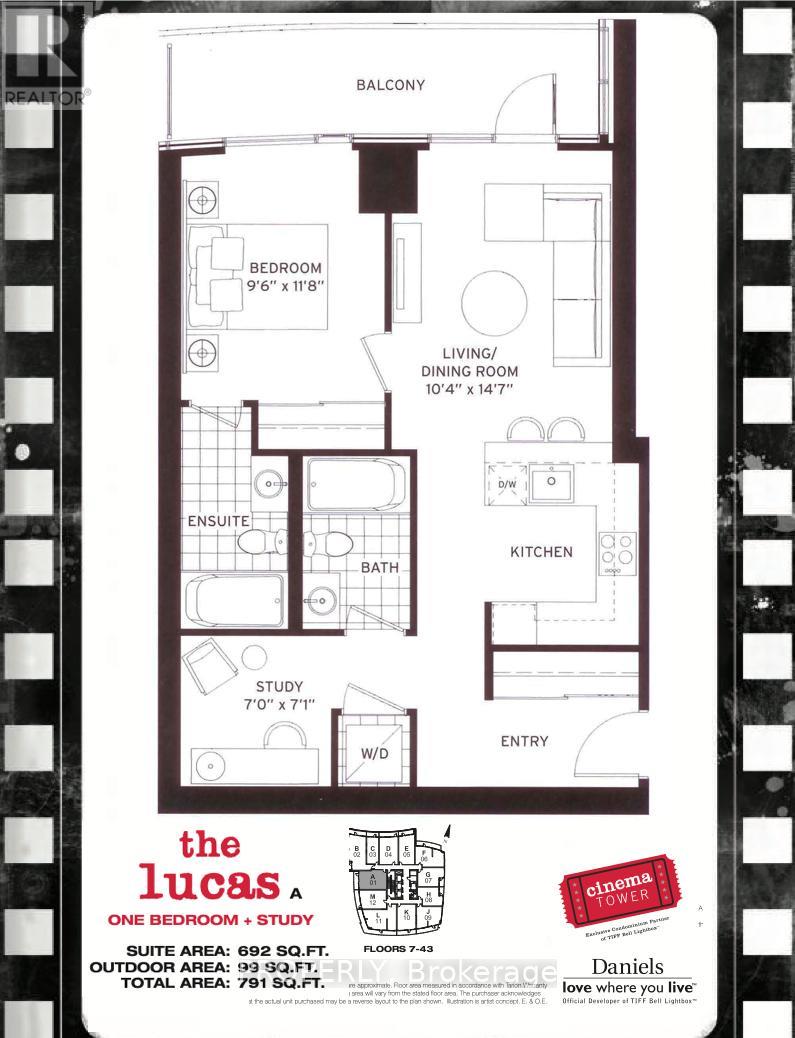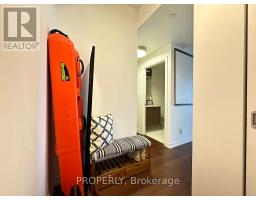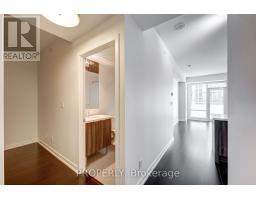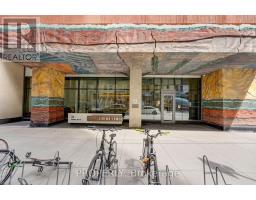2 Bedroom
2 Bathroom
Central Air Conditioning
$3,100 Monthly
Are you tired of tiny galley kitchens? Bedrooms that can't fit a nightstand, let alone two? Then look no further welcome to Cinema Tower, the sister community to the flagship BELL TIFF Lightbox, and your ticket to extraordinary living. This west-facing and functional 1+ Den beauty answers all your packed action needs. Located high on the 34th floor, this bright and spacious 692 sq ft downtown pied--terre includes smooth 9 ft high ceilings, 2 bathrooms, and a den big enough to fit a single bed and then some making it an easy switch from home office to a guest room. The 99 sqft balcony of your dreams offers a killer downtown view and ample room for lounging or hosting. With parking, a locker, and an unbeatable location right where luxury and entertainment converge in the heart of Toronto's vibrant entertainment district, experience the pinnacle of contemporary city living at Cinema Tower an architectural masterpiece in Toronto's bustling entertainment district. Step into a world where sophistication meets excitement, and every moment feels like a scene from a blockbuster film. **** EXTRAS **** Miele Fridge, Miele B/I Electric Stove, B/I Microwave, B/I 24"" Dishwasher, Full-Sized Washer/Dryer, All Existing Light Fixtures, And All Window Coverings. Water Included! 1 Parking + 1 Locker, And Lots Of Amenities. Great Value @ $4.44/sqft (id:47351)
Property Details
|
MLS® Number
|
C8261008 |
|
Property Type
|
Single Family |
|
Community Name
|
Waterfront Communities C1 |
|
Amenities Near By
|
Public Transit |
|
Community Features
|
Community Centre, Pets Not Allowed |
|
Features
|
Balcony |
|
Parking Space Total
|
1 |
Building
|
Bathroom Total
|
2 |
|
Bedrooms Above Ground
|
1 |
|
Bedrooms Below Ground
|
1 |
|
Bedrooms Total
|
2 |
|
Amenities
|
Storage - Locker, Exercise Centre, Recreation Centre |
|
Cooling Type
|
Central Air Conditioning |
|
Exterior Finish
|
Concrete |
|
Type
|
Apartment |
Land
|
Acreage
|
No |
|
Land Amenities
|
Public Transit |
Rooms
| Level |
Type |
Length |
Width |
Dimensions |
|
Flat |
Bedroom |
2.9 m |
3.56 m |
2.9 m x 3.56 m |
|
Flat |
Den |
2.1 m |
2.16 m |
2.1 m x 2.16 m |
|
Flat |
Kitchen |
3.14 m |
4.45 m |
3.14 m x 4.45 m |
|
Flat |
Living Room |
3.14 m |
4.45 m |
3.14 m x 4.45 m |
|
Other |
Other |
4.31 m |
2.13 m |
4.31 m x 2.13 m |
https://www.realtor.ca/real-estate/26787227/3401-21-widmer-st-toronto-waterfront-communities-c1
