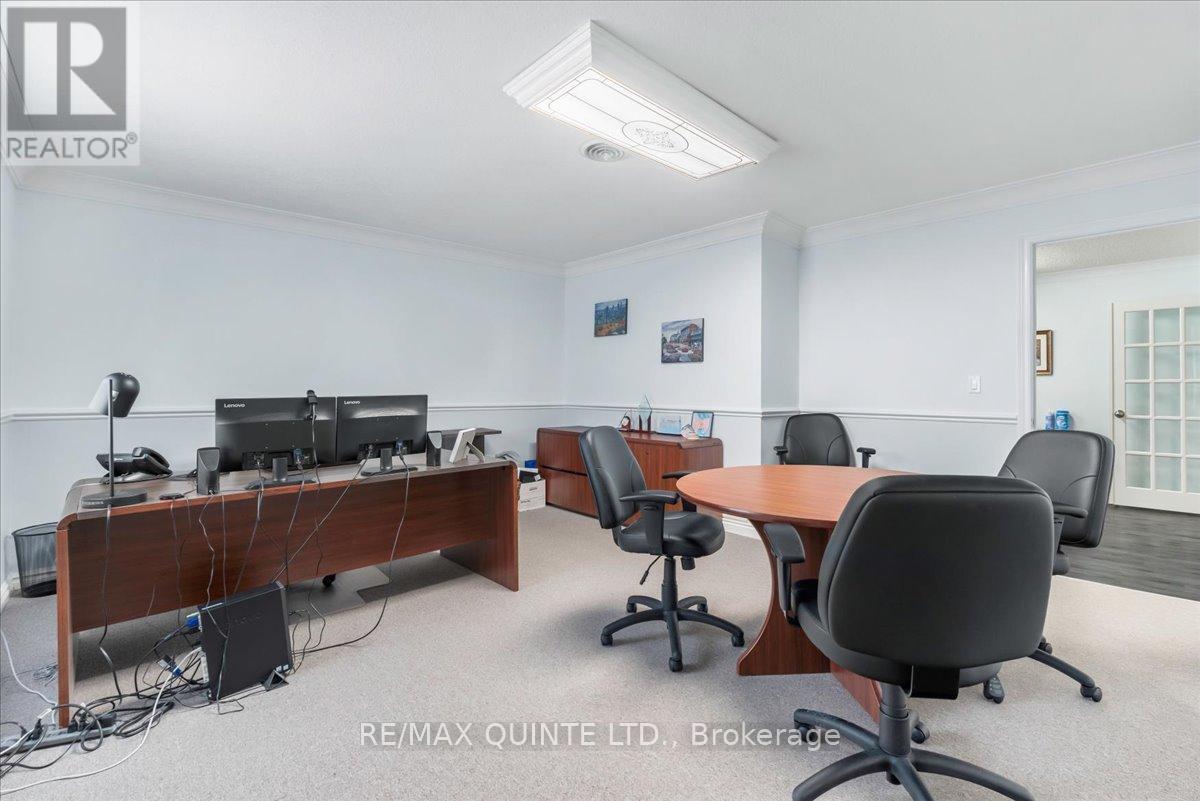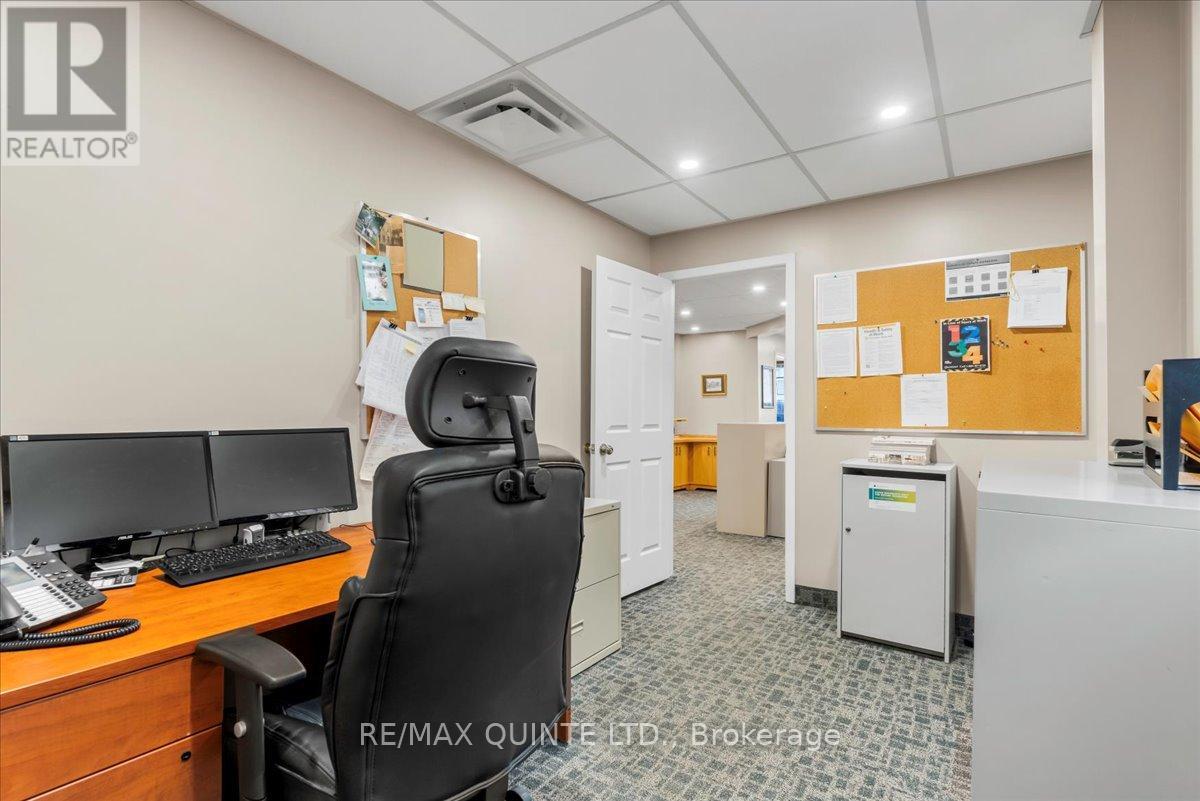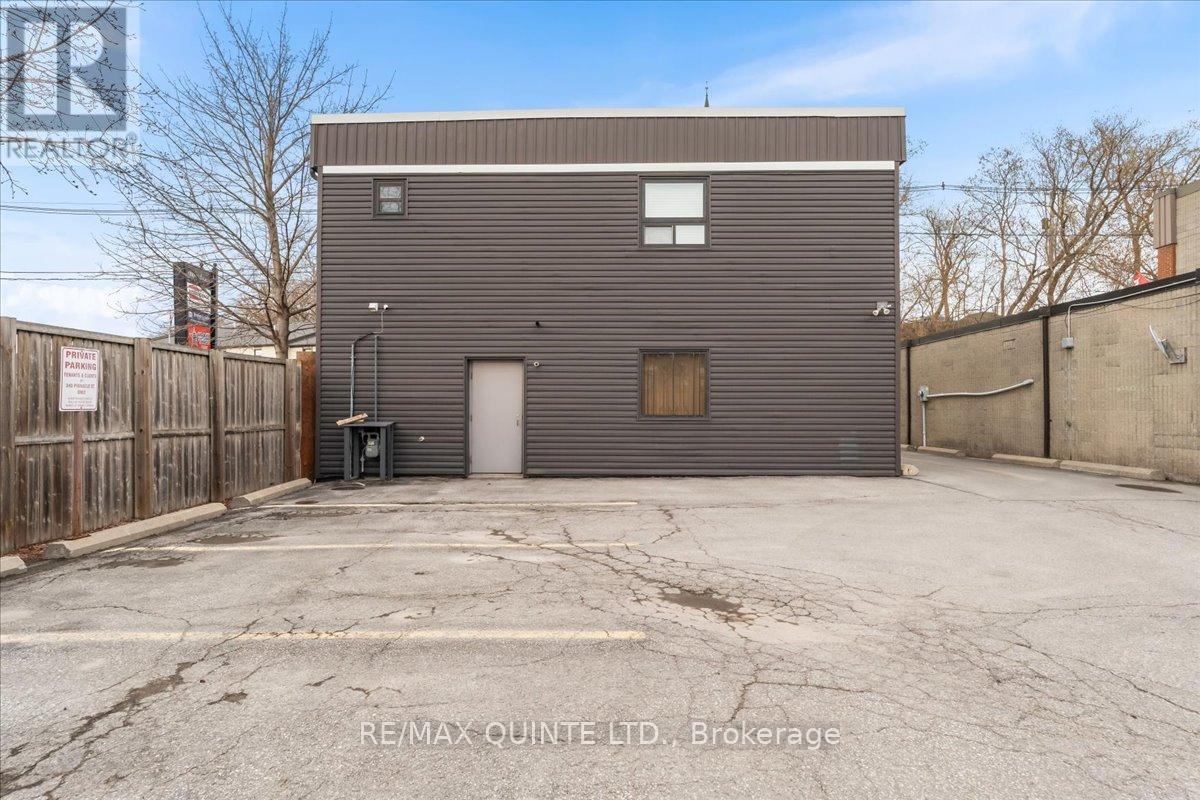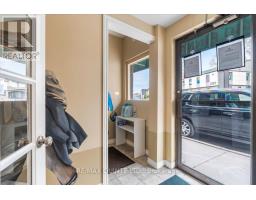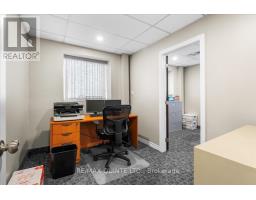2 Bathroom
2,684 ft2
Fully Air Conditioned
Forced Air
$599,900
This 2 storey office building from 1960 added a 2nd floor in 1989 by Paul Stinson and offers 7 parking spaces, separate gas furnace for each floor and the ability to divide into 3 rentals if needed. the driveway has an easement in favor of the neighbor to the south to provide access for their parking and there is also an easement for Centra Gas. there are 1342 sqft on each floor. Roof was replaced in 2017 by Dafoe Roofing. New siding 2018 by bob Wood Construction. Main floor includes a central primary entrance, reception office and client waiting area, a boardroom, two private and two semi-private offices, a 2 piece washroom and utility room with rear access to parking area. Second floor includes a open general office area, two larger than typical private offices, two additional offices, a kitchenette and a 2 piece washroom (id:47351)
Business
|
Business Type
|
Other |
|
Business Sub Type
|
Professional office(s) |
Property Details
|
MLS® Number
|
X12108721 |
|
Property Type
|
Office |
|
Parking Space Total
|
7 |
Building
|
Bathroom Total
|
2 |
|
Age
|
51 To 99 Years |
|
Cooling Type
|
Fully Air Conditioned |
|
Heating Fuel
|
Natural Gas |
|
Heating Type
|
Forced Air |
|
Size Interior
|
2,684 Ft2 |
|
Type
|
Offices |
|
Utility Water
|
Municipal Water |
Land
|
Acreage
|
No |
|
Sewer
|
Sanitary Sewer |
|
Size Depth
|
100 Ft ,6 In |
|
Size Frontage
|
44 Ft ,1 In |
|
Size Irregular
|
44.16 X 100.5 Ft |
|
Size Total Text
|
44.16 X 100.5 Ft |
|
Zoning Description
|
Mx1 |
https://www.realtor.ca/real-estate/28225682/340-pinnacle-street-belleville
















