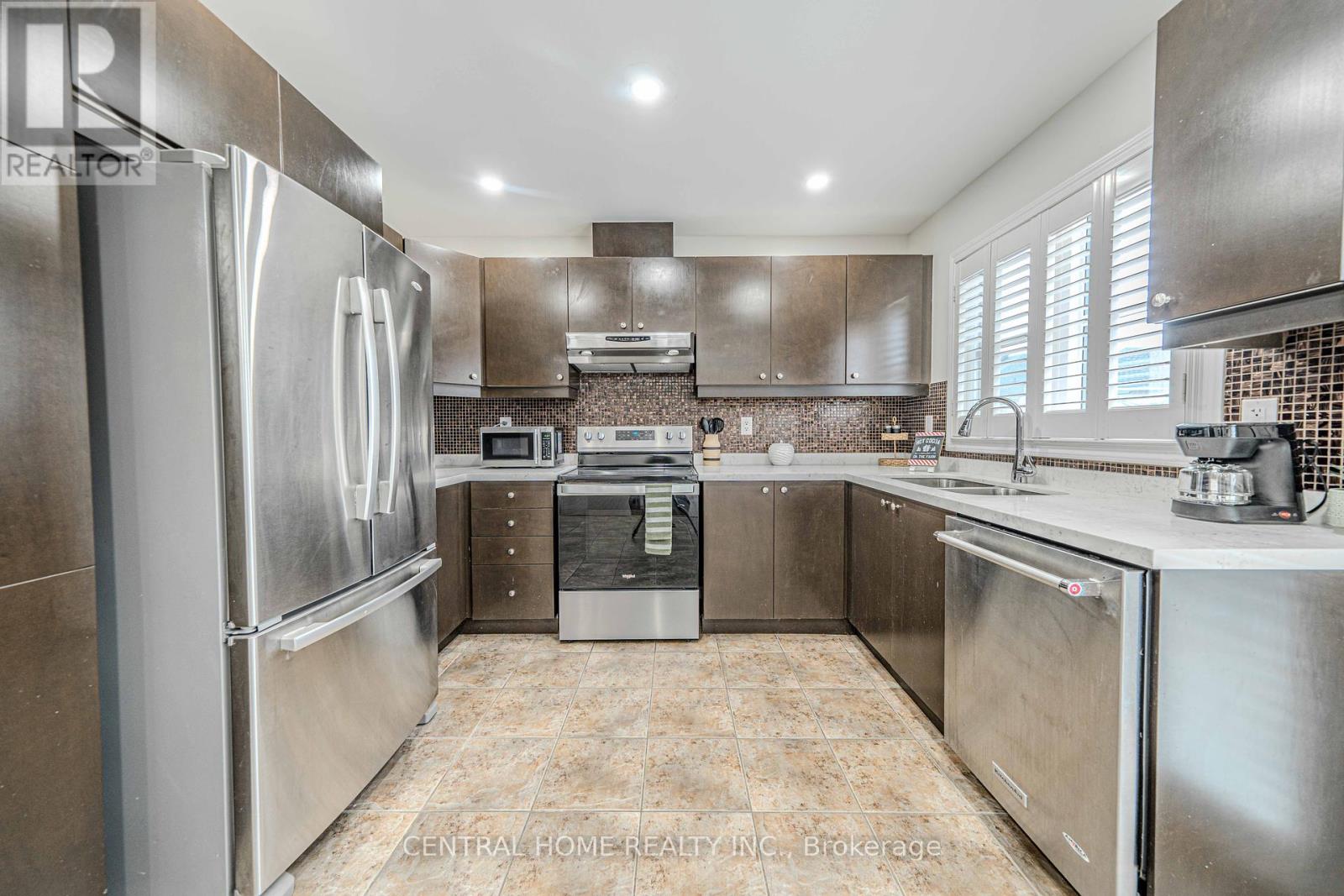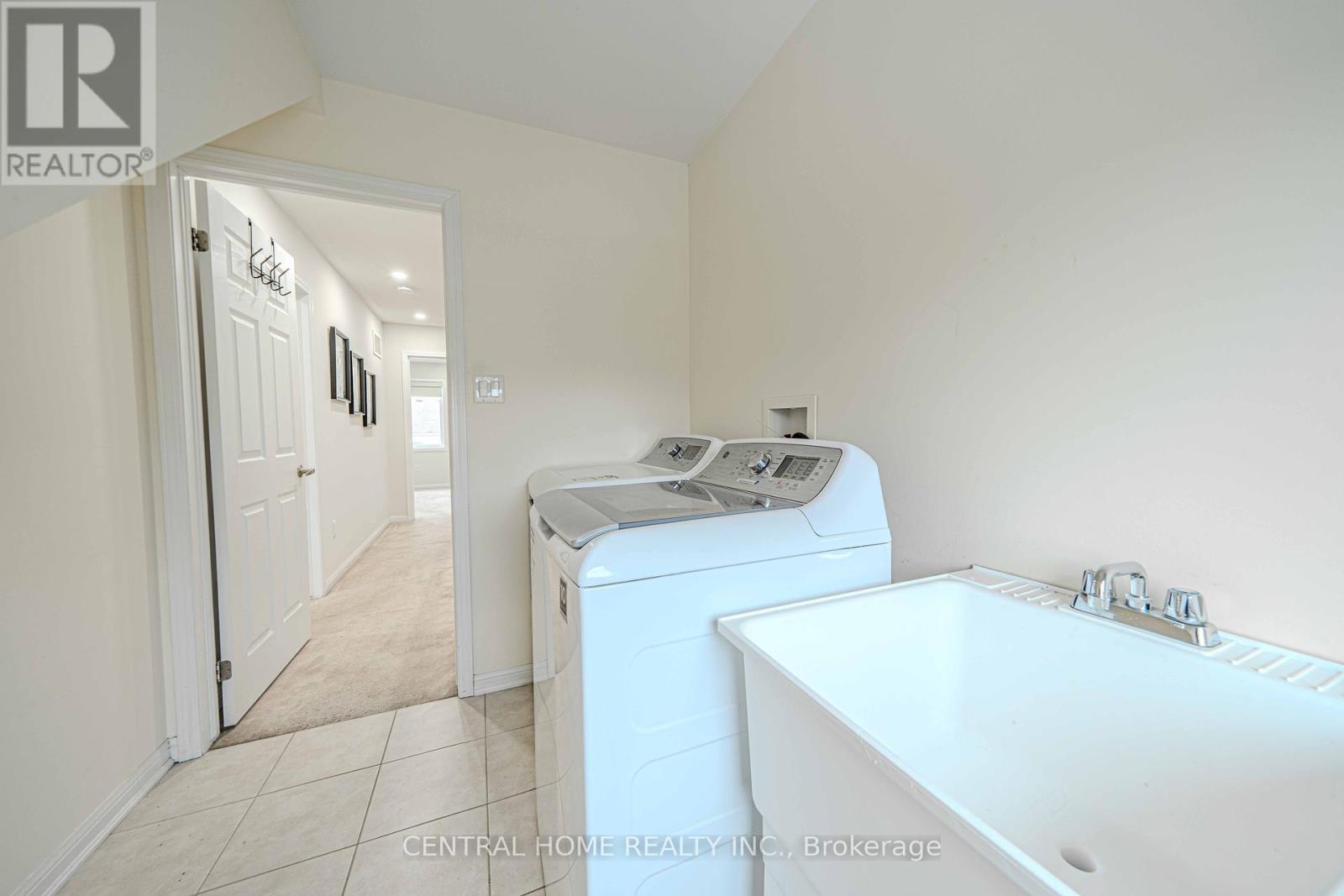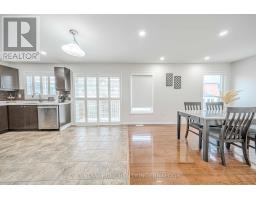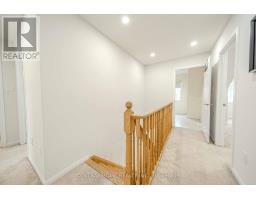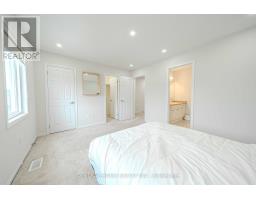4 Bedroom
3 Bathroom
Central Air Conditioning, Air Exchanger
Forced Air
$3,250 Monthly
Minutes To Hwy 400 & Hwy 404, Walking distance to Yonge/Davis YRT Transit terminal, Go transit, Schools, Upper Canada Shopping Mall, and many other amenities nearby. AAA Tenant ONLY. Interview might be required. Tenant Pays 2/3 Utilities with Valid Tenant Insurance. No Smoking & No Pets. (id:47351)
Property Details
|
MLS® Number
|
N12043069 |
|
Property Type
|
Single Family |
|
Community Name
|
Woodland Hill |
|
Amenities Near By
|
Public Transit, Schools, Park, Hospital |
|
Community Features
|
School Bus |
|
Parking Space Total
|
5 |
Building
|
Bathroom Total
|
3 |
|
Bedrooms Above Ground
|
4 |
|
Bedrooms Total
|
4 |
|
Age
|
6 To 15 Years |
|
Appliances
|
Water Heater, Dishwasher, Dryer, Microwave, Hood Fan, Stove, Washer, Window Coverings, Refrigerator |
|
Construction Style Attachment
|
Detached |
|
Cooling Type
|
Central Air Conditioning, Air Exchanger |
|
Exterior Finish
|
Brick |
|
Fire Protection
|
Smoke Detectors, Monitored Alarm |
|
Flooring Type
|
Hardwood, Ceramic, Carpeted |
|
Foundation Type
|
Poured Concrete |
|
Half Bath Total
|
1 |
|
Heating Fuel
|
Natural Gas |
|
Heating Type
|
Forced Air |
|
Stories Total
|
2 |
|
Type
|
House |
|
Utility Water
|
Municipal Water |
Parking
Land
|
Acreage
|
No |
|
Land Amenities
|
Public Transit, Schools, Park, Hospital |
|
Sewer
|
Sanitary Sewer |
|
Size Depth
|
85 Ft ,3 In |
|
Size Frontage
|
36 Ft ,1 In |
|
Size Irregular
|
36.09 X 85.3 Ft |
|
Size Total Text
|
36.09 X 85.3 Ft |
Rooms
| Level |
Type |
Length |
Width |
Dimensions |
|
Second Level |
Primary Bedroom |
14.44 m |
11.48 m |
14.44 m x 11.48 m |
|
Second Level |
Bedroom 2 |
9.84 m |
11.48 m |
9.84 m x 11.48 m |
|
Second Level |
Bedroom 3 |
11.48 m |
10.17 m |
11.48 m x 10.17 m |
|
Second Level |
Bedroom 4 |
10.17 m |
10.17 m |
10.17 m x 10.17 m |
|
Main Level |
Living Room |
20.01 m |
10.01 m |
20.01 m x 10.01 m |
|
Main Level |
Dining Room |
20.01 m |
10.01 m |
20.01 m x 10.01 m |
|
Main Level |
Family Room |
14.11 m |
11.48 m |
14.11 m x 11.48 m |
|
Main Level |
Kitchen |
14.44 m |
11.48 m |
14.44 m x 11.48 m |
|
Main Level |
Eating Area |
14.44 m |
11.48 m |
14.44 m x 11.48 m |
https://www.realtor.ca/real-estate/28077061/340-carlissa-run-newmarket-woodland-hill-woodland-hill










