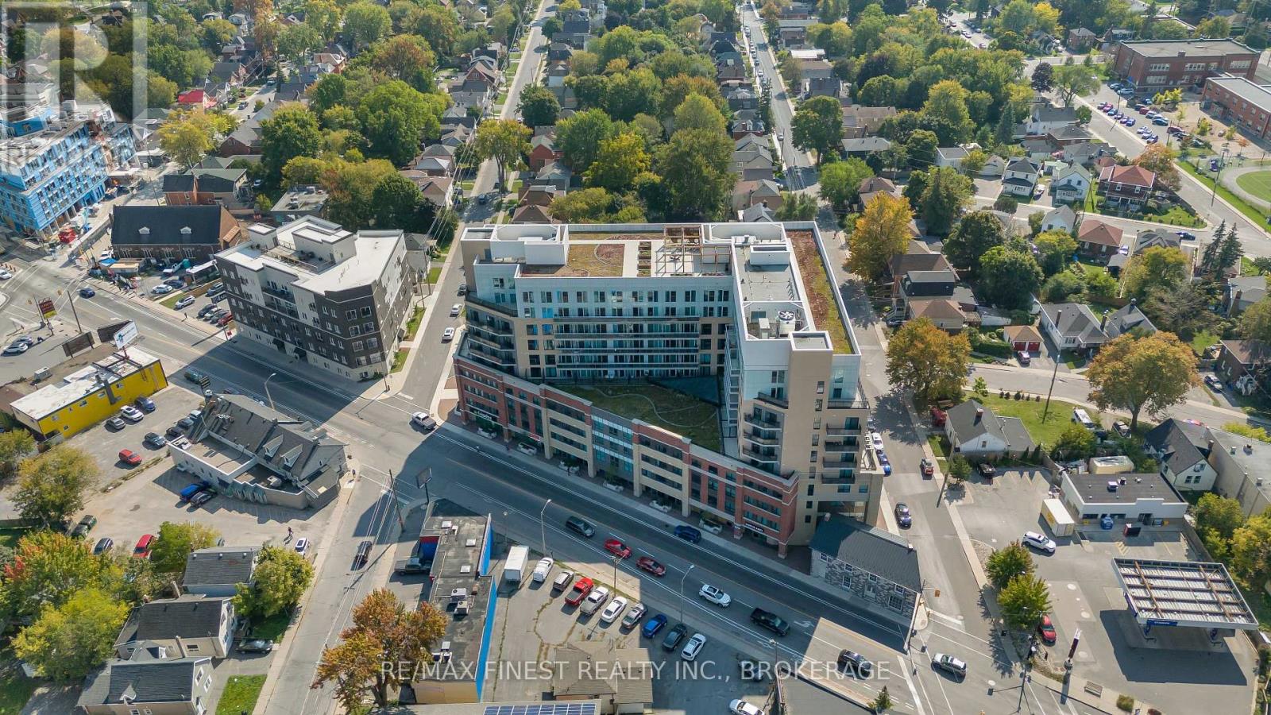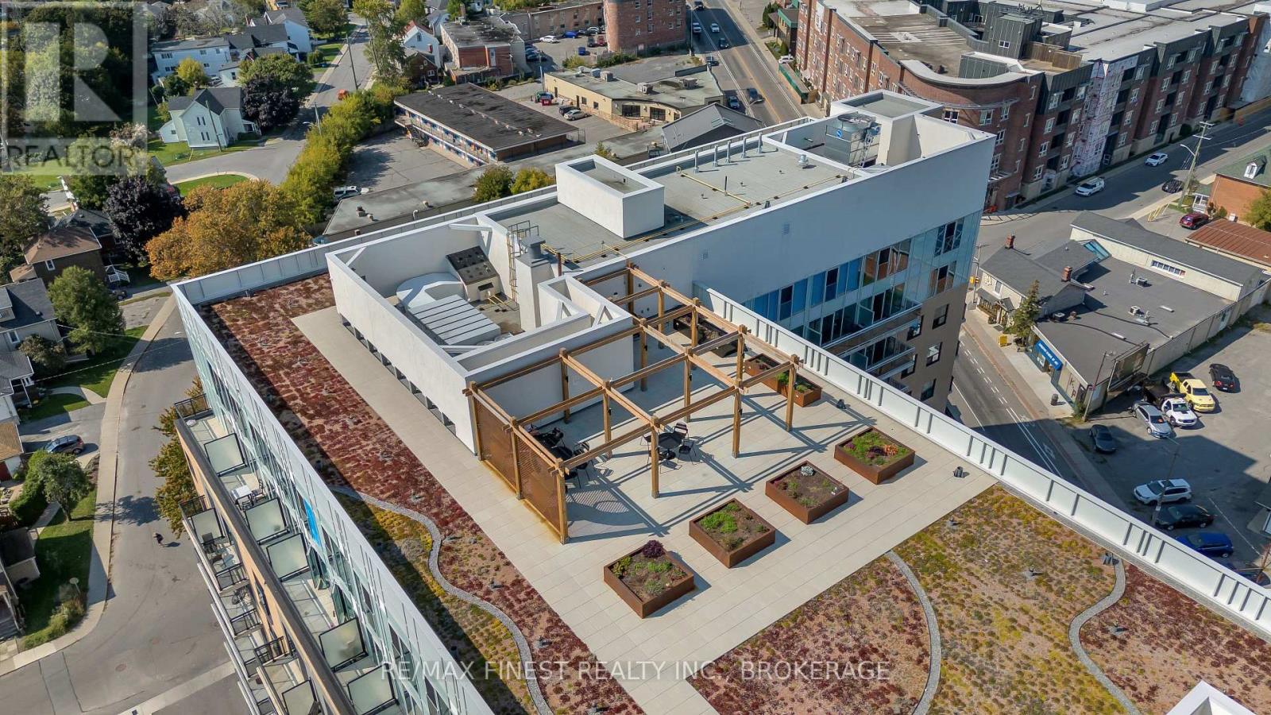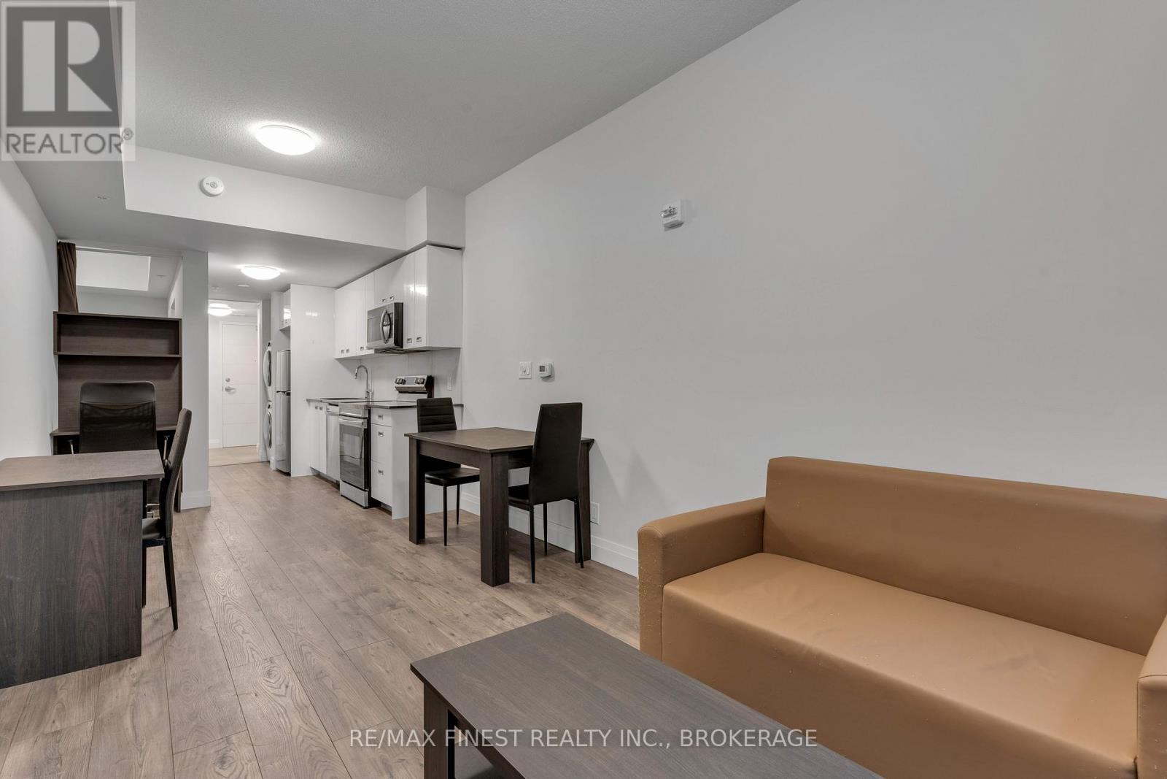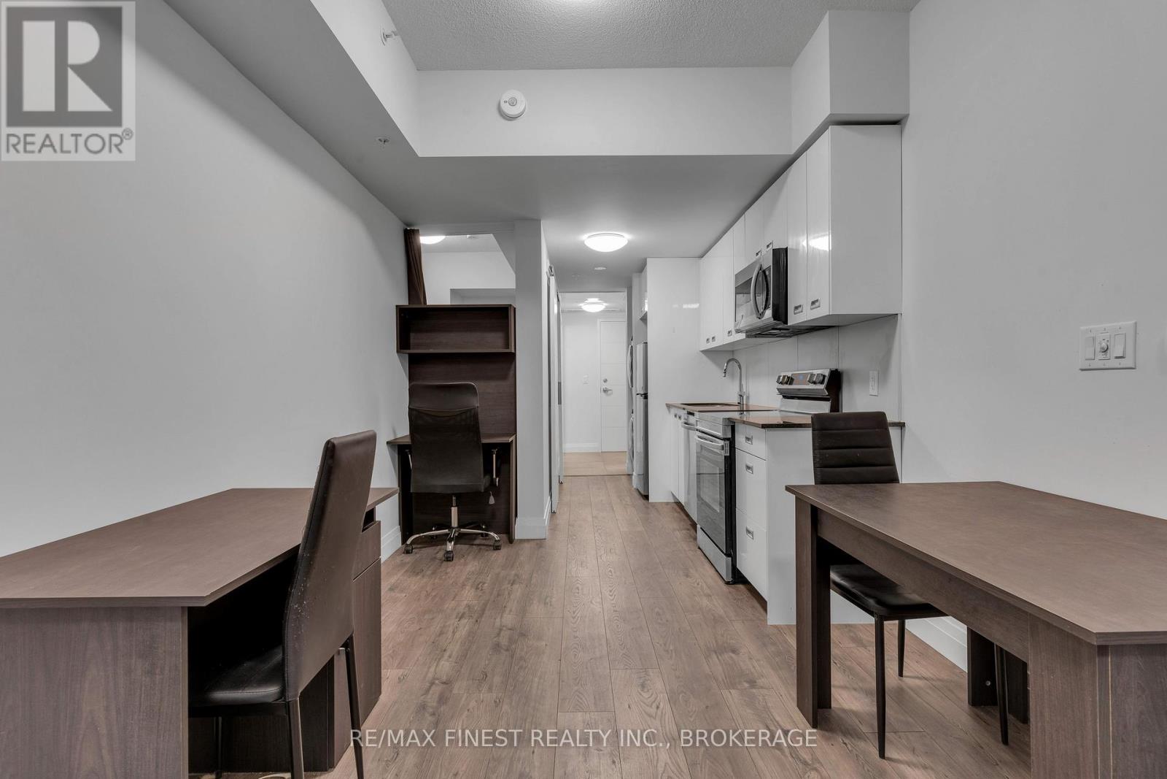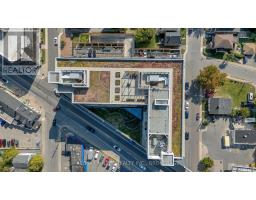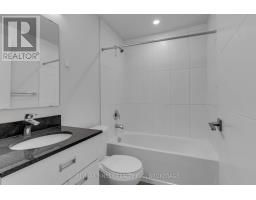340 - 652 Princess Street Kingston, Ontario K7L 1E5
$304,900Maintenance, Heat, Water, Cable TV, Insurance
$369 Monthly
Maintenance, Heat, Water, Cable TV, Insurance
$369 MonthlyThis fully furnished 1-bedroom, 1-bathroom condo perfectly blends comfort and convenience. Nestled in a secure building, you'll enjoy peace of mind along with a vibrant community atmosphere. Step inside to discover an open layout bathed in natural light. The well-appointed kitchen features stainless steel appliances, making it easy to prepare meals or host friends. The cozy bedroom serves as a peaceful retreat, while the sleek bathroom combines functionality with modern design. Enjoy fantastic amenities, including a fully equipped gym to keep you active, a stunning rooftop patio/terrace perfect for relaxing or studying, and a stylish party room for social gatherings. Conveniently located just moments from campus, shopping, and dining, this condo is ideally positioned for student life. With great rental potential and managed by Sage Property Management, this is an incredible opportunity to elevate your living experience! Don't miss out on this gem! (id:47351)
Property Details
| MLS® Number | X11966899 |
| Property Type | Single Family |
| Neigbourhood | University District |
| Community Name | Central City East |
| Amenities Near By | Hospital, Park, Place Of Worship, Public Transit, Schools |
| Community Features | Pet Restrictions |
| Equipment Type | None |
| Features | Carpet Free |
| Rental Equipment Type | None |
Building
| Bathroom Total | 1 |
| Bedrooms Above Ground | 1 |
| Bedrooms Total | 1 |
| Age | 0 To 5 Years |
| Amenities | Exercise Centre, Storage - Locker |
| Appliances | Dryer, Microwave, Stove, Washer, Window Coverings, Refrigerator |
| Cooling Type | Central Air Conditioning |
| Exterior Finish | Brick |
| Fire Protection | Smoke Detectors |
| Flooring Type | Vinyl |
| Foundation Type | Poured Concrete |
| Heating Fuel | Natural Gas |
| Heating Type | Forced Air |
| Type | Apartment |
Parking
| No Garage | |
| Street |
Land
| Access Type | Year-round Access |
| Acreage | No |
| Land Amenities | Hospital, Park, Place Of Worship, Public Transit, Schools |
| Zoning Description | Wm1 |
Rooms
| Level | Type | Length | Width | Dimensions |
|---|---|---|---|---|
| Main Level | Kitchen | 2.74 m | 4.29 m | 2.74 m x 4.29 m |
| Main Level | Dining Room | 2.74 m | 1.92 m | 2.74 m x 1.92 m |
| Main Level | Living Room | 2.74 m | 3.29 m | 2.74 m x 3.29 m |
| Main Level | Bedroom | 2.13 m | 3.53 m | 2.13 m x 3.53 m |
| Main Level | Bathroom | 2.25 m | 1.25 m | 2.25 m x 1.25 m |
Utilities
| Wireless | Available |
| Cable | Available |
| Electricity Connected | Connected |
| Natural Gas Available | Available |



