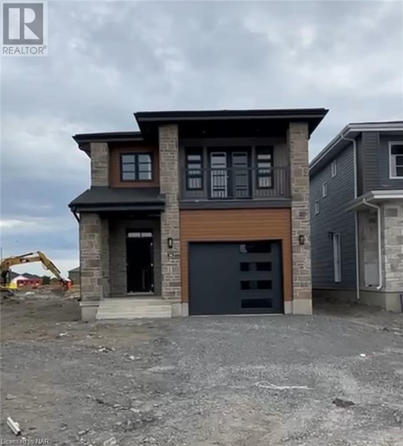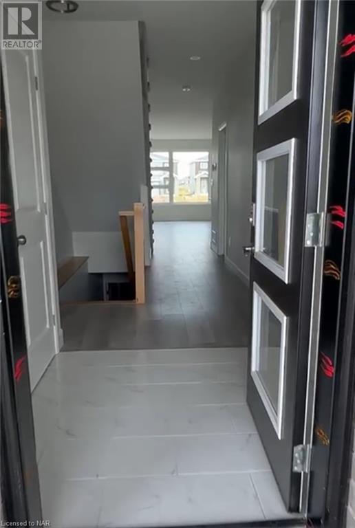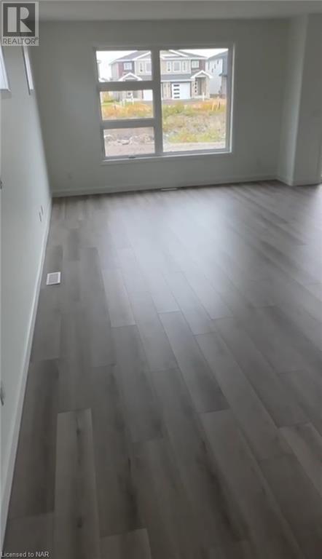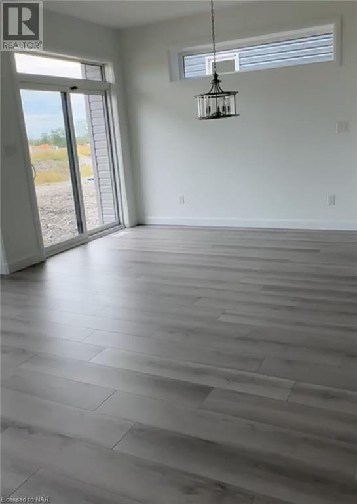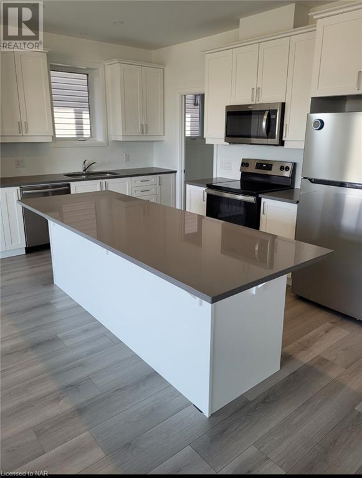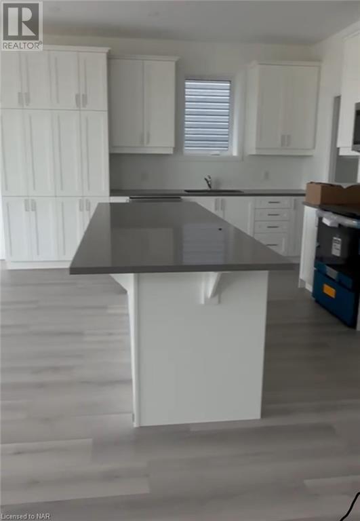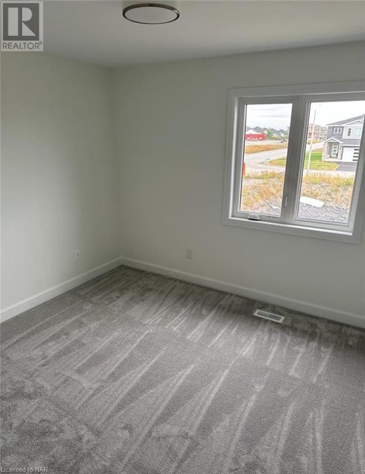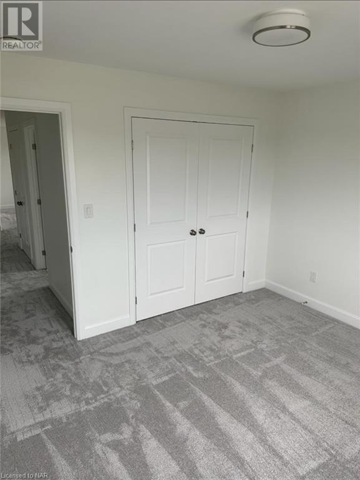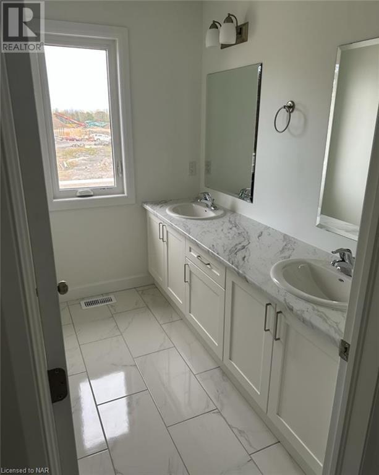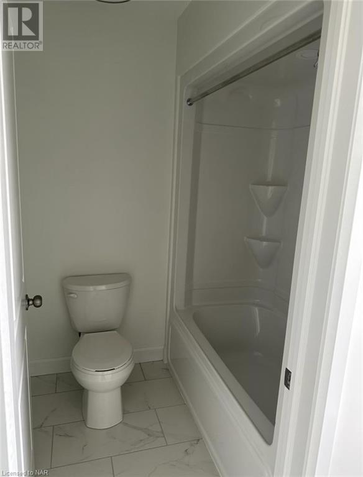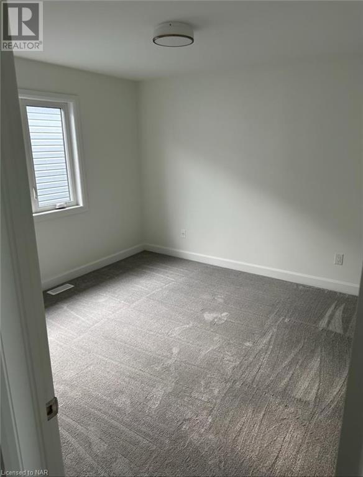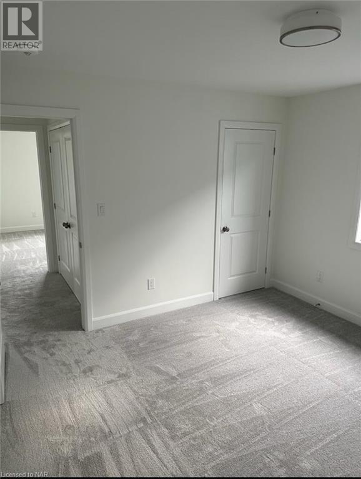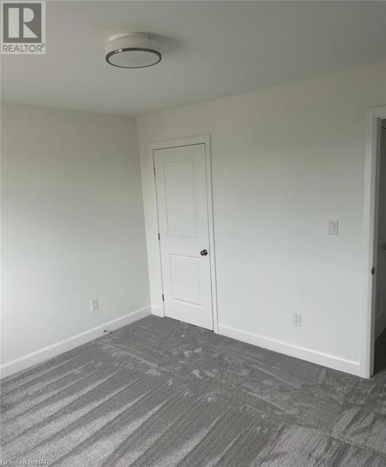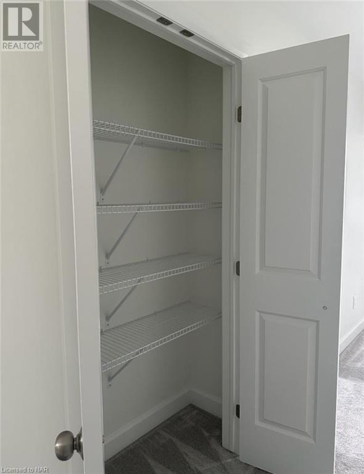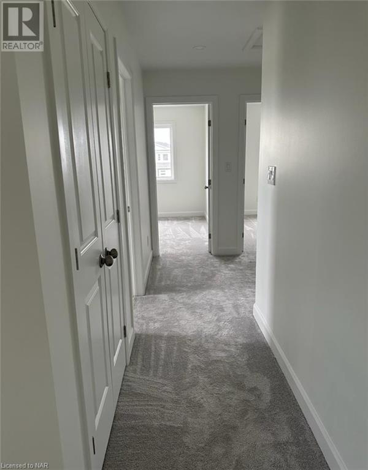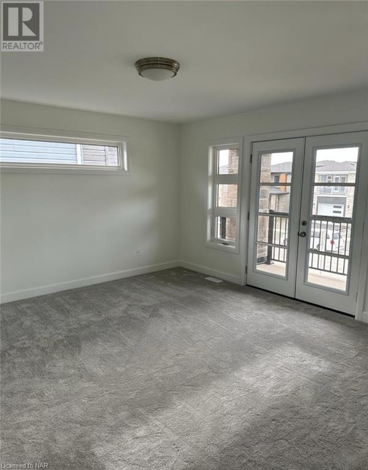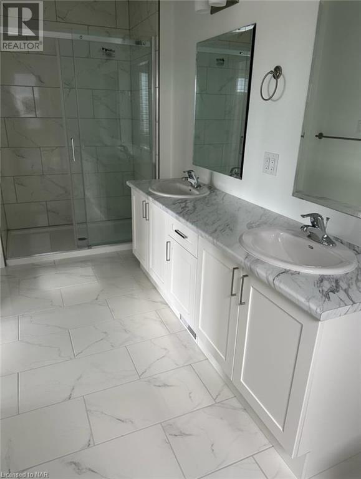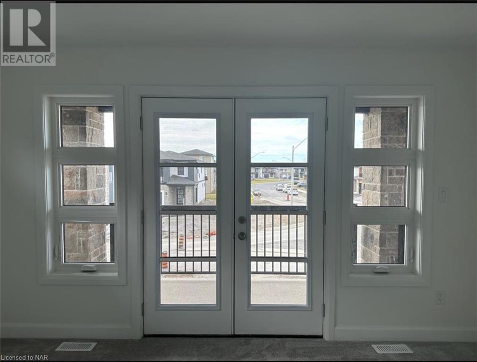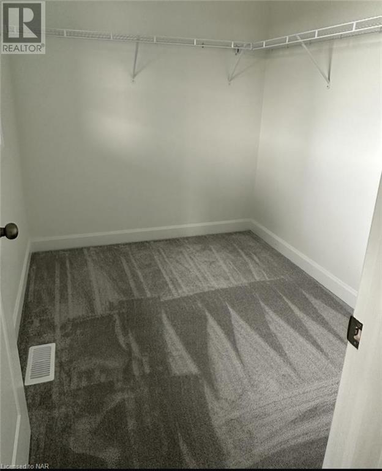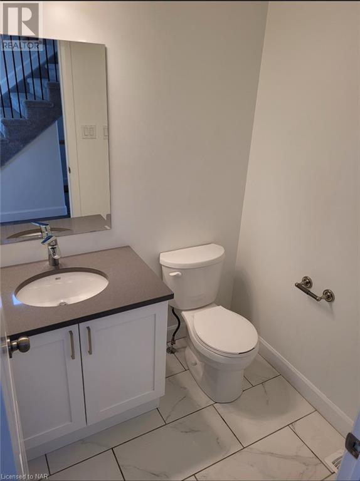4 Bedroom
3 Bathroom
2115
2 Level
Central Air Conditioning
Forced Air
$3,000 Monthly
Welcome this gorgeous 2 storey detached property 34 Walden Pond Dr in the beautiful town of Amherstview. This home features 4 bedrooms 2.5 bathrooms and beautiful open concept layout on the main level with luxury finishes. Boasting close to 2115 sq ft above grade, this home has all the features that you are looking for. Unfinished basement could be used for storage. There is also an accesible balcony where you can sit and enjoy your summers. Book your showing today!! (id:47351)
Property Details
|
MLS® Number
|
40578994 |
|
Property Type
|
Single Family |
|
Parking Space Total
|
3 |
Building
|
Bathroom Total
|
3 |
|
Bedrooms Above Ground
|
4 |
|
Bedrooms Total
|
4 |
|
Appliances
|
Dryer, Refrigerator, Stove, Washer, Microwave Built-in |
|
Architectural Style
|
2 Level |
|
Basement Development
|
Unfinished |
|
Basement Type
|
Full (unfinished) |
|
Construction Style Attachment
|
Detached |
|
Cooling Type
|
Central Air Conditioning |
|
Exterior Finish
|
Brick, Stucco |
|
Half Bath Total
|
1 |
|
Heating Fuel
|
Natural Gas |
|
Heating Type
|
Forced Air |
|
Stories Total
|
2 |
|
Size Interior
|
2115 |
|
Type
|
House |
|
Utility Water
|
Municipal Water |
Parking
Land
|
Acreage
|
No |
|
Sewer
|
Municipal Sewage System |
|
Size Frontage
|
47 Ft |
|
Zoning Description
|
R5-14-h |
Rooms
| Level |
Type |
Length |
Width |
Dimensions |
|
Second Level |
5pc Bathroom |
|
|
Measurements not available |
|
Second Level |
4pc Bathroom |
|
|
Measurements not available |
|
Second Level |
Bedroom |
|
|
11'5'' x 10'5'' |
|
Second Level |
Bedroom |
|
|
11'5'' x 10'5'' |
|
Second Level |
Bedroom |
|
|
11'5'' x 11'2'' |
|
Second Level |
Primary Bedroom |
|
|
14'4'' x 13'8'' |
|
Main Level |
2pc Bathroom |
|
|
Measurements not available |
|
Main Level |
Dining Room |
|
|
8'9'' x 12'1'' |
|
Main Level |
Kitchen |
|
|
14'1'' x 8'5'' |
|
Main Level |
Family Room |
|
|
14'1'' x 18'0'' |
https://www.realtor.ca/real-estate/26811633/34-walden-pond-drive-amherstview
